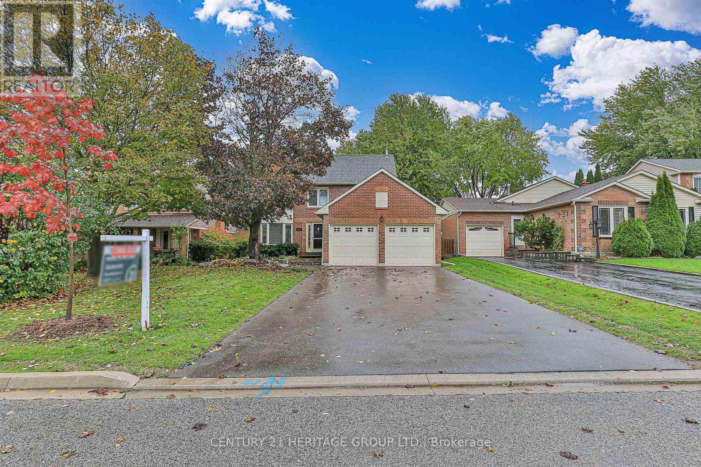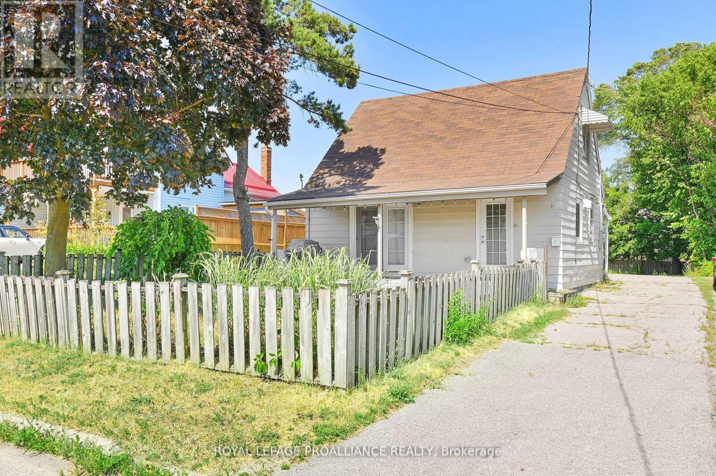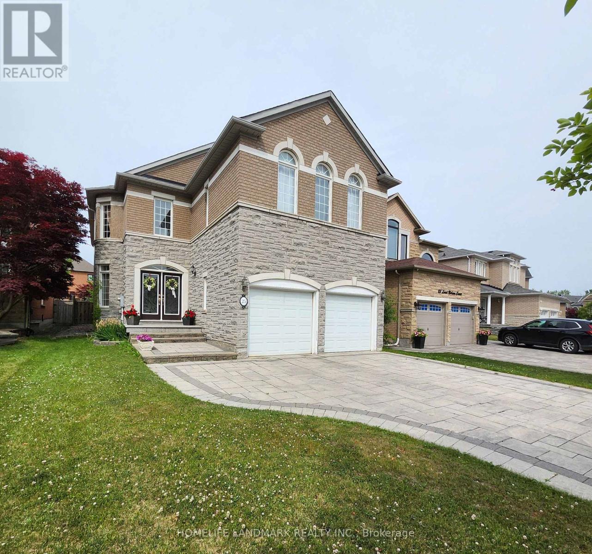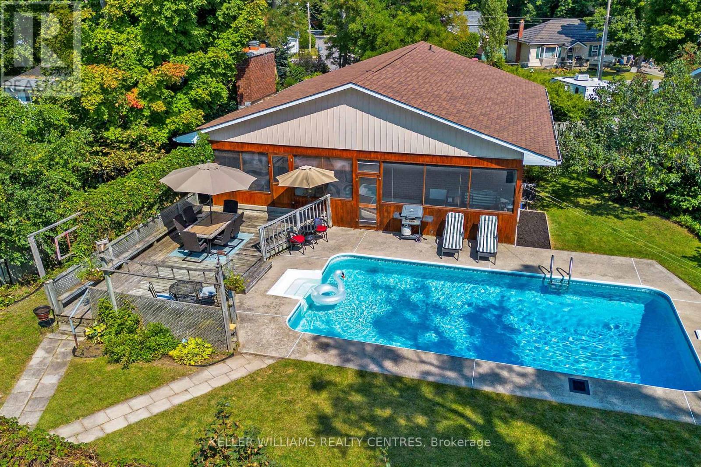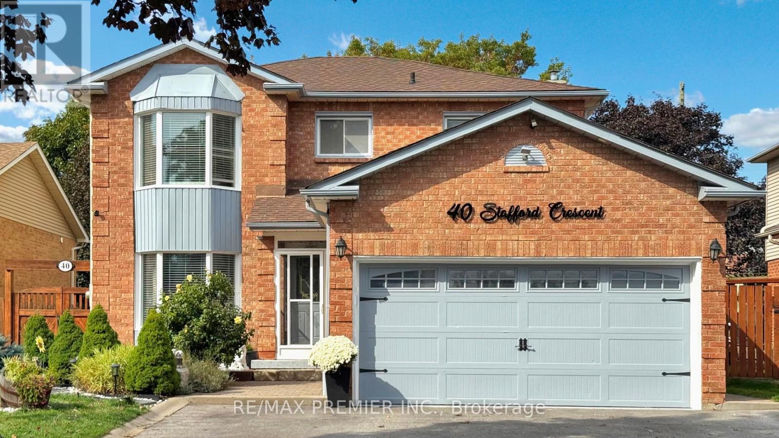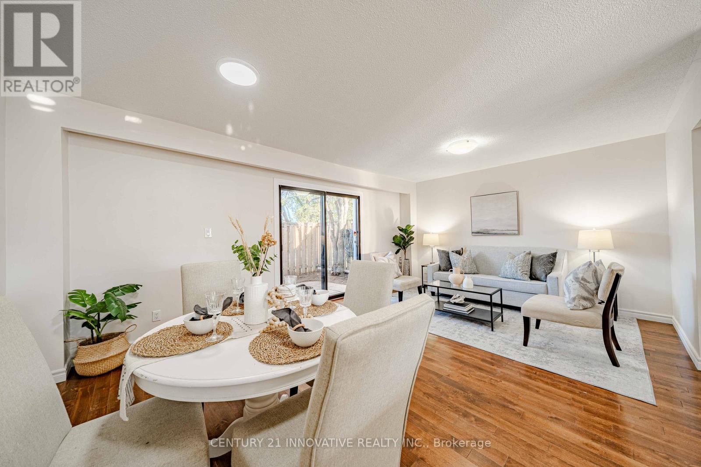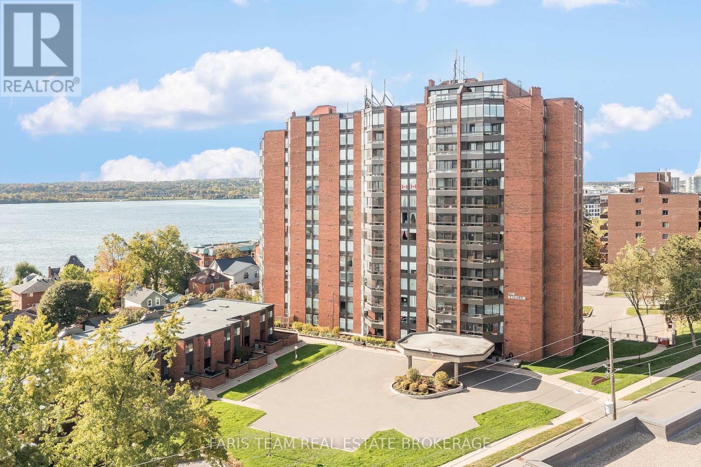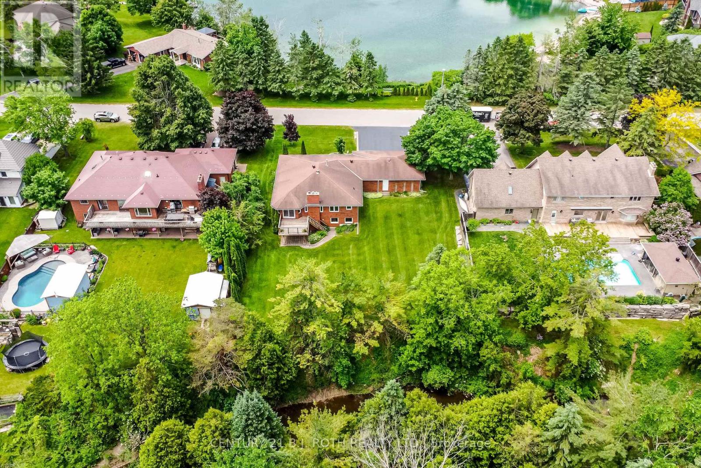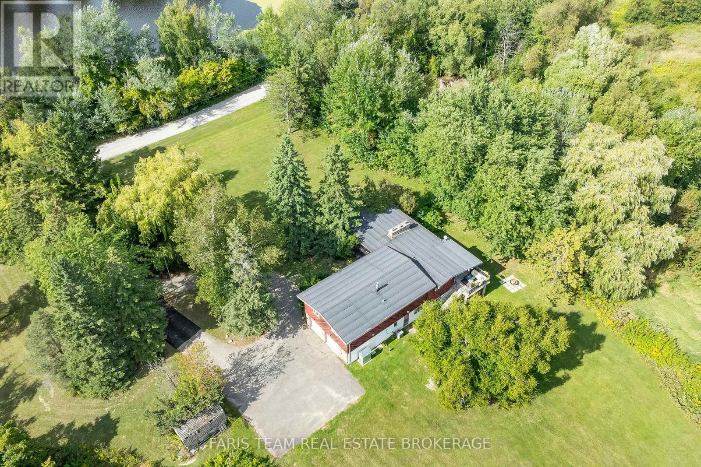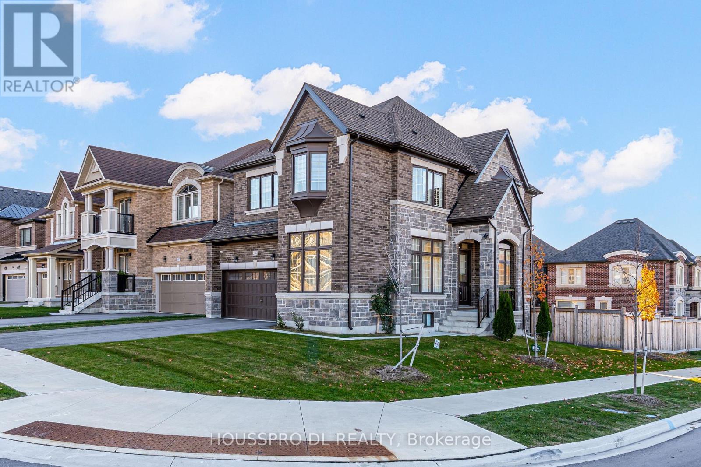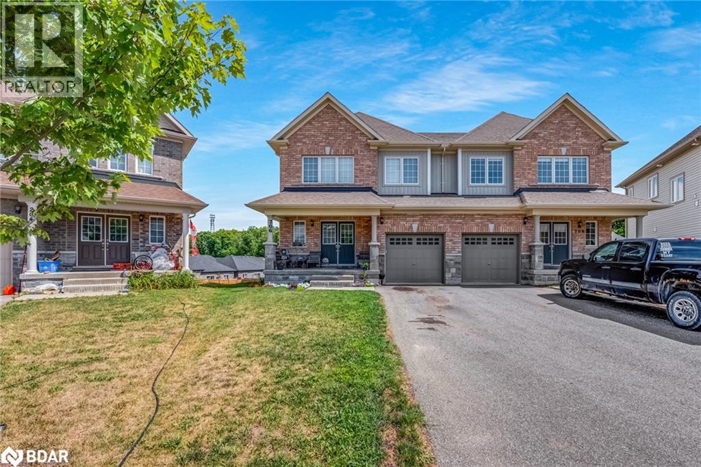- Houseful
- ON
- Trent Lakes
- K0L
- 344 Cedarwood Dr
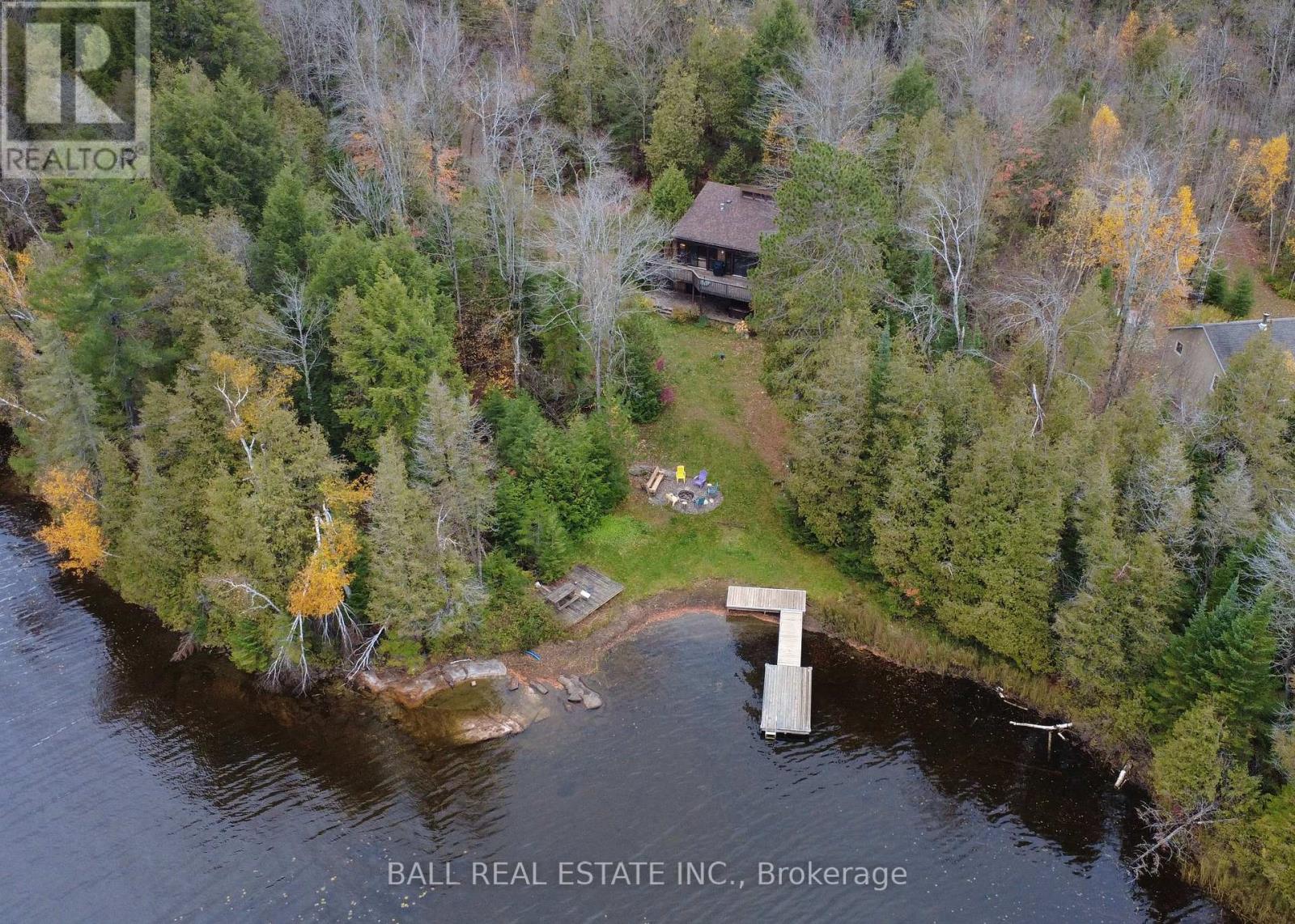
Highlights
Description
- Time on Houseful9 days
- Property typeSingle family
- StyleRaised bungalow
- Median school Score
- Mortgage payment
Updated 4 season cottage on picturesque Pencil Lake! Featuring approx 230ft of waterfront and over 1 acre of privacy on a year-round municipal road with a private, level entry driveway to this charming lakehouse. Beautiful new kitchen & appliances within the last year, and several major updates including propane furnace & fireplace, roof, windows, hardwood floors and full walkout basement remodel (2018). Bright 18' cathedral ceiling in the open concept kitchen, beautiful stone propane fireplace in the living room and walkout to massive wrap-around deck from the dining room. 3 bedrooms and 4pc bathroom on the main floor and 2 bedrooms and 3pc bathroom in the updated basement with rec room and walkout patio. Level, well treed lot with beautiful views and complete natural waterfront privacy; sit on the dock surrounded by nothing but nature! Great storage outbuildings with newer shed (2023) plus lakeside storage shed. Peaceful Pencil Lake awaits! (id:63267)
Home overview
- Cooling None
- Heat source Propane
- Heat type Forced air
- Sewer/ septic Septic system
- # total stories 1
- # parking spaces 4
- # full baths 2
- # total bathrooms 2.0
- # of above grade bedrooms 5
- Community features Fishing
- Subdivision Trent lakes
- View Lake view, view of water, direct water view
- Water body name Pencil lake
- Directions 2198654
- Lot size (acres) 0.0
- Listing # X12477998
- Property sub type Single family residence
- Status Active
- Bedroom 2.64m X 4.29m
Level: Basement - Bedroom 2.1m X 3.22m
Level: Basement - Recreational room / games room 4.87m X 7.39m
Level: Basement - Bedroom 2.1m X 3.505m
Level: Main - Dining room 3.35m X 3.35m
Level: Main - Living room 4.08m X 3.96m
Level: Main - Bedroom 3.12m X 3.47m
Level: Main - Kitchen 5m X 4.11m
Level: Main - Bedroom 3.58m X 3.12m
Level: Main
- Listing source url Https://www.realtor.ca/real-estate/29023413/344-cedarwood-drive-trent-lakes-trent-lakes
- Listing type identifier Idx

$-2,266
/ Month

