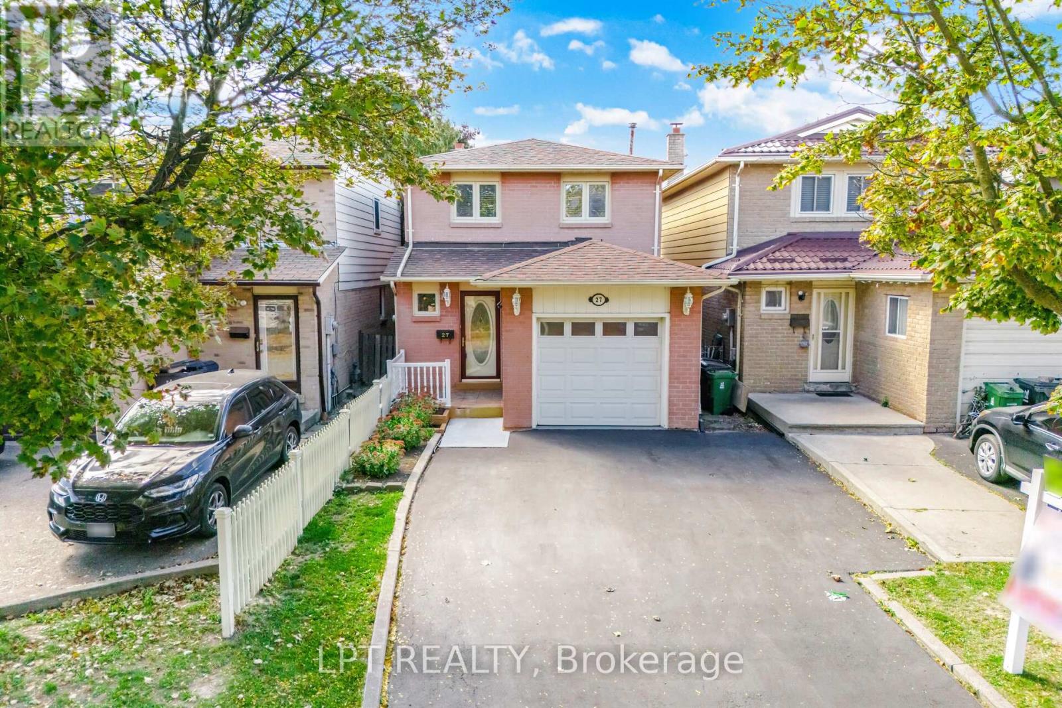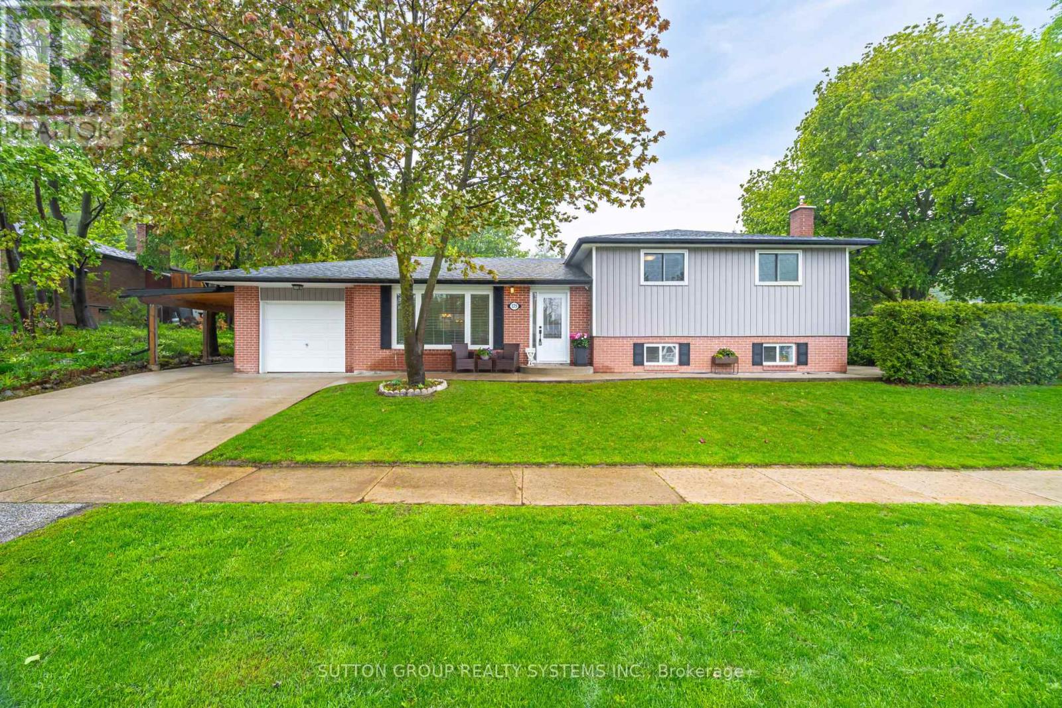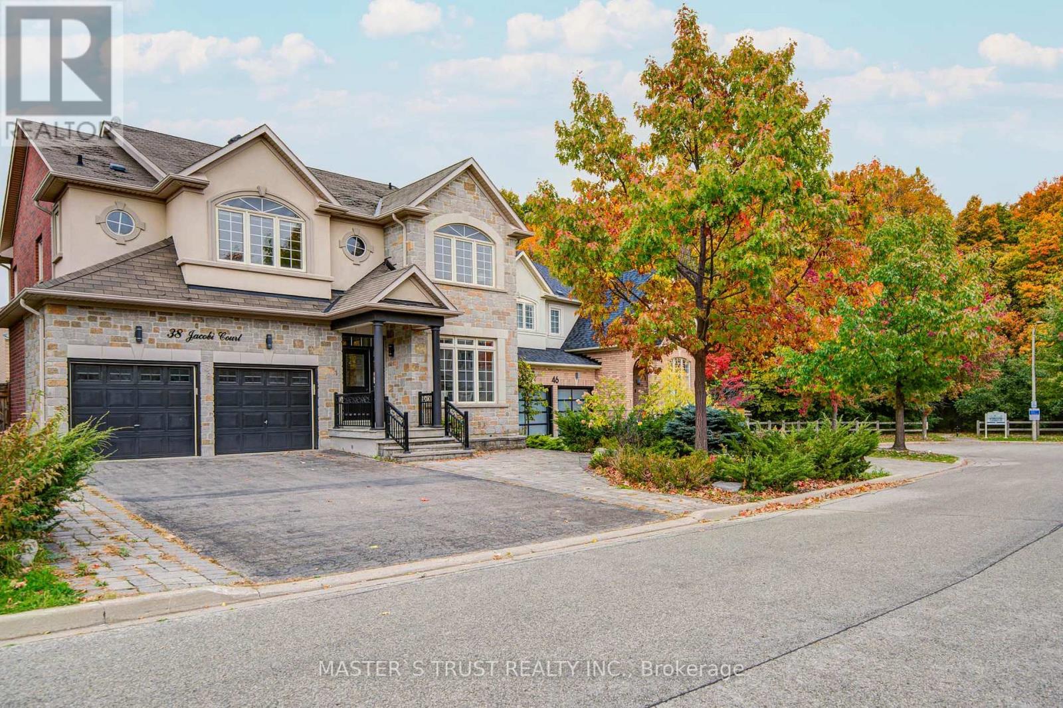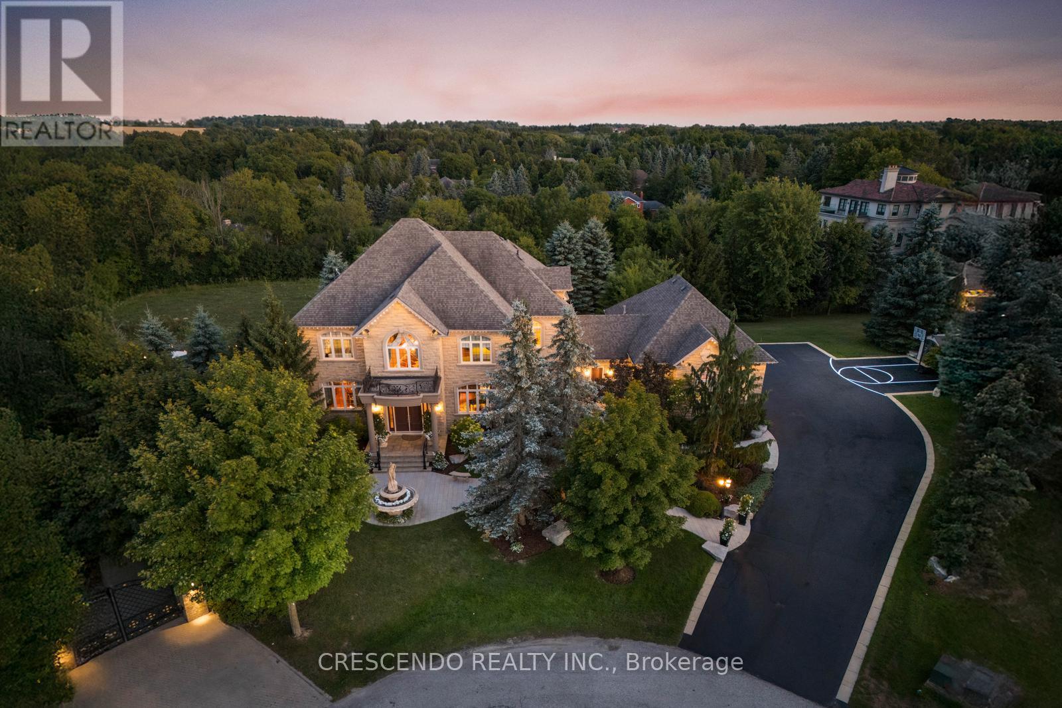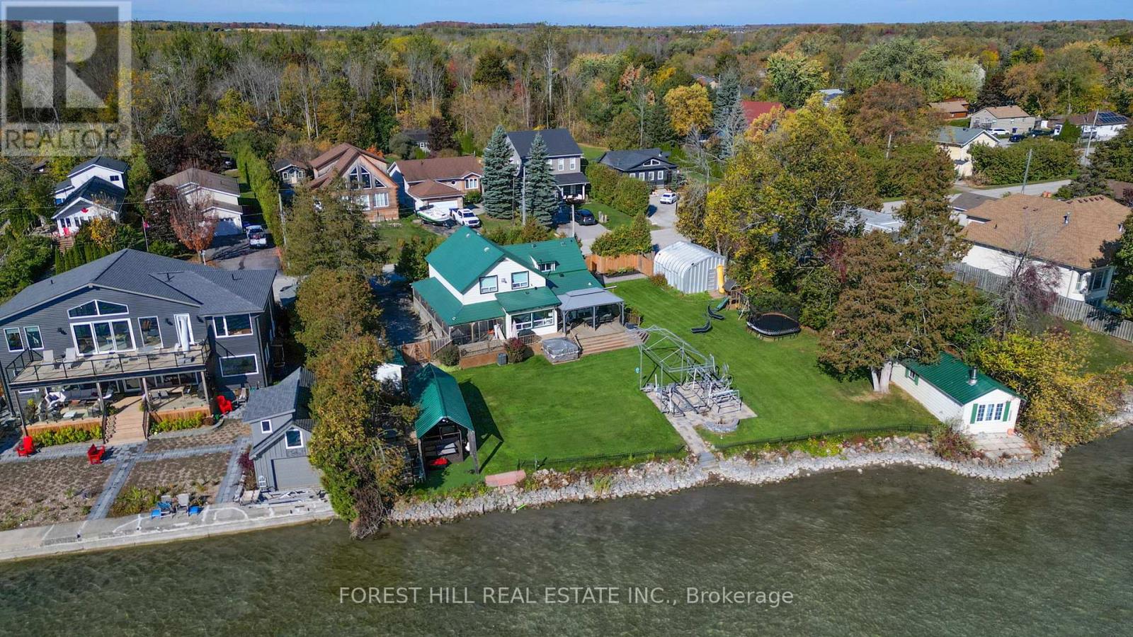- Houseful
- ON
- Trent Lakes
- K0L
- 35 Fire Route 83
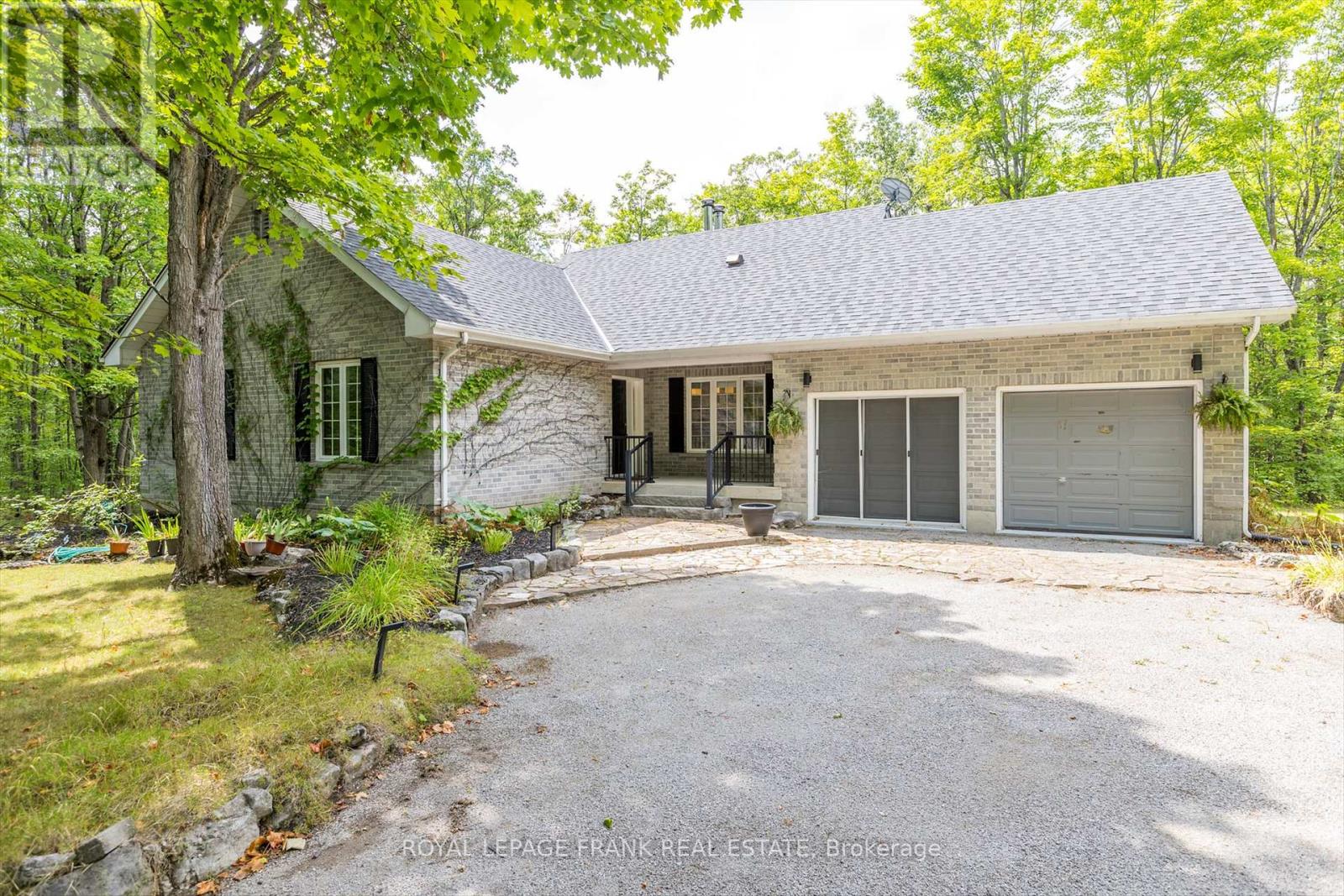
Highlights
Description
- Time on Houseful64 days
- Property typeSingle family
- StyleBungalow
- Median school Score
- Mortgage payment
35 Fire Route 83 Beautiful brick bungalow on 2 acres of privacy, 5 Minutes from Buckhorn. Three bedrooms, one bath, double car garage, beautiful landscaping and gardens. Wide plank oak floors throughout the main floor, updated kitchen with island and stainless overhead range hood. Updated bathroom with a cheater door to the primary bedroom with his and hers closets. Newer propane forced air furnace, wood burning fireplace on the main floor and efficient ducted fireplace in the lower level. Patio doors from dining room and primary bedroom, waiting for your addition of decks. Lower level offers huge potential to increase your own equity in this house, room for a family room and two bedrooms, already insulated and ready to go. Quality built with top grade building materials, epoxy flooring in garage. Minutes from walking trails, snowmobile trail and Buckhorn Lake on the Trent Severn Waterway only 5 minutes away. (id:63267)
Home overview
- Heat source Propane
- Heat type Forced air
- Sewer/ septic Septic system
- # total stories 1
- # parking spaces 6
- Has garage (y/n) Yes
- # full baths 1
- # total bathrooms 1.0
- # of above grade bedrooms 3
- Community features School bus
- Subdivision Trent lakes
- Lot desc Landscaped
- Lot size (acres) 0.0
- Listing # X12351222
- Property sub type Single family residence
- Status Active
- Utility 0.83m X 1.37m
Level: Basement - Cold room 1.6m X 3.67m
Level: Basement - Foyer 3.23m X 2.63m
Level: Main - Bedroom 3.35m X 2.82m
Level: Main - Living room 6.59m X 4.7m
Level: Main - Bedroom 3.33m X 3.67m
Level: Main - Bathroom 3m X 2.65m
Level: Main - Kitchen 4.13m X 4.43m
Level: Main - Bedroom 2.27m X 3.67m
Level: Main - Dining room 3.52m X 2.79m
Level: Main
- Listing source url Https://www.realtor.ca/real-estate/28747487/35-fire-route-83-trent-lakes-trent-lakes
- Listing type identifier Idx

$-2,000
/ Month








