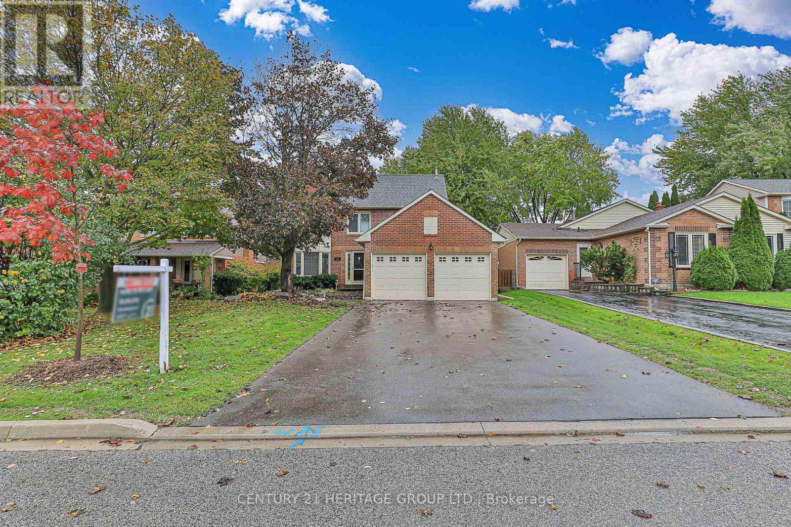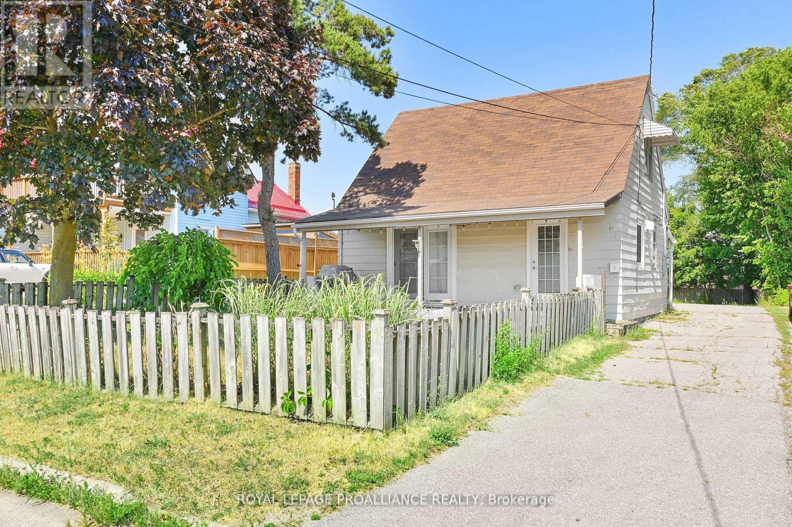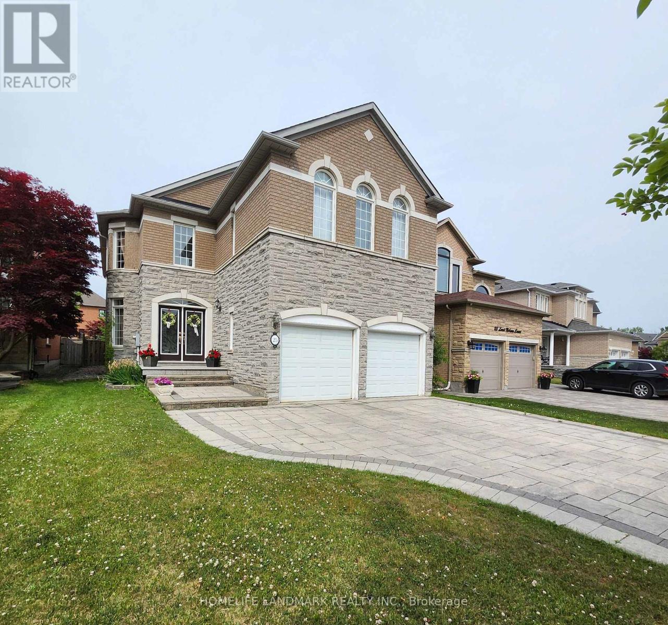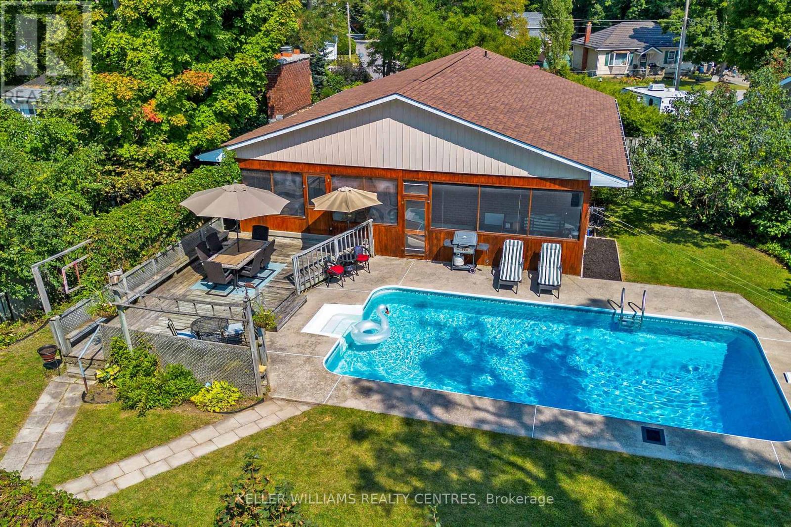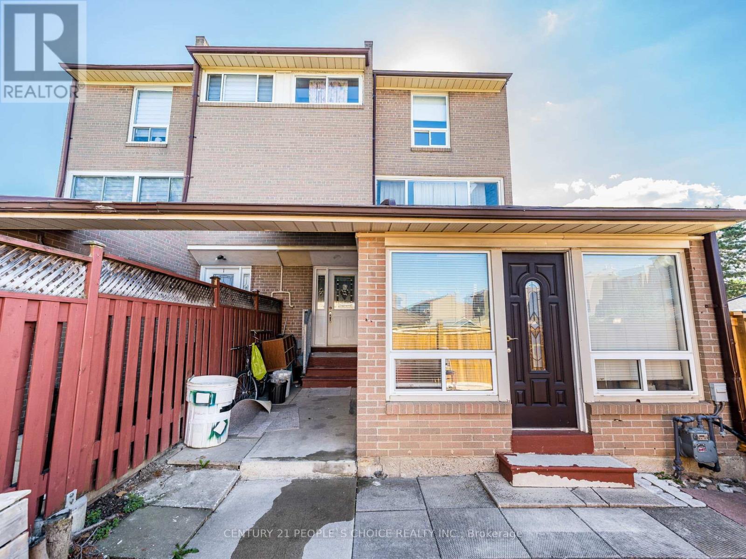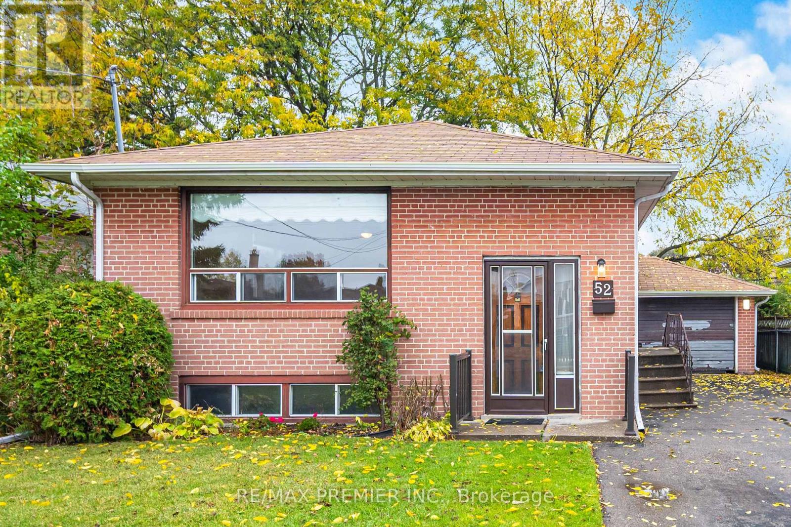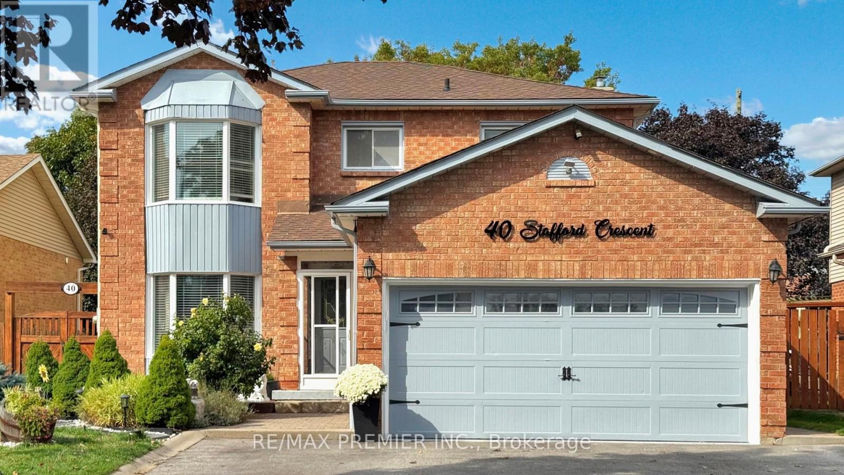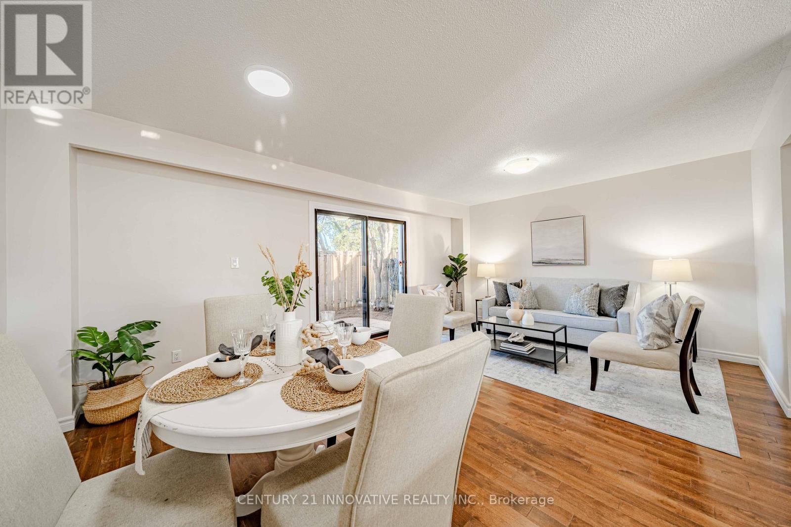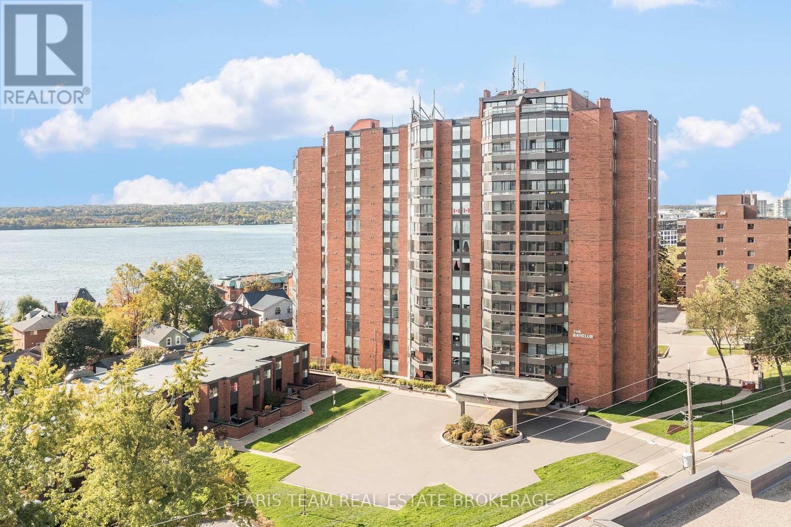- Houseful
- ON
- Trent Lakes
- K0L
- 36 Fire Route 7a
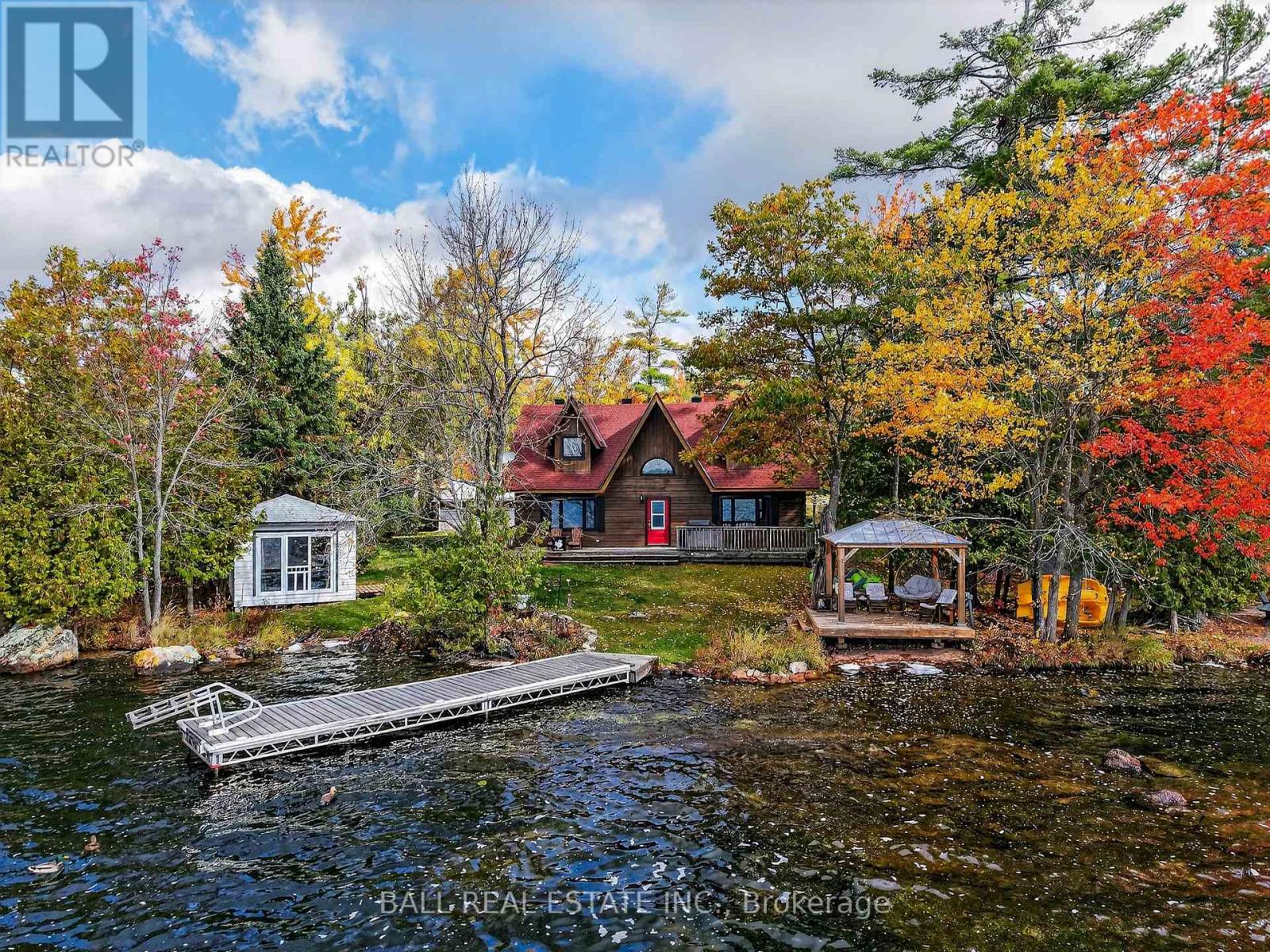
Highlights
Description
- Time on Houseful8 days
- Property typeSingle family
- Median school Score
- Mortgage payment
183 Feet of Prime Waterfront located at 36 Fire Route 7A on Lovesick Lake that is part of the Trent Severn Waterway; giving you unlimited swimming, boating and fishing right from your very own dock! Offering a Confederation Log home with upgrades throughout including kitchen, bathrooms, windows, roof, heating, air, fireplace, 3rd bay of garage, sheds, lakeside gazebo and more! The home offers on the main floor a beautiful kitchen, dining room open to living area with cathedral ceilings and a new wood burning fireplace with walk out to your large deck for entertaining, primary bedroom overlooking the lake, stunning bathroom and laundry. On the second level we have a nice open area for an office overlooking the lower level, 2 bedrooms and gorgeous 4pc bathroom. Positioned on 1.1 of an acre surrounded by tall mature trees giving you all the privacy that you would need to enjoy your waterfront. Featuring a triple car garage & paved driveway, large garden shed, lakeside bunkie, firepit area on granite rock, lakeside gazebo to relax and enjoy the breath-taking western sunsets! Clean deep waterfront for swimming! Book your showing today! (id:63267)
Home overview
- Cooling Wall unit
- Heat source Propane
- Heat type Forced air
- Sewer/ septic Septic system
- # total stories 2
- # parking spaces 8
- Has garage (y/n) Yes
- # full baths 2
- # total bathrooms 2.0
- # of above grade bedrooms 3
- Has fireplace (y/n) Yes
- Community features Fishing, community centre
- Subdivision Trent lakes
- View Lake view, direct water view
- Water body name Lovesick lake
- Lot desc Landscaped
- Lot size (acres) 0.0
- Listing # X12478221
- Property sub type Single family residence
- Status Active
- Bathroom 2.72m X 2.19m
Level: 2nd - 3rd bedroom 4.09m X 3.45m
Level: 2nd - Family room 4.18m X 5.87m
Level: 2nd - 2nd bedroom 3.9m X 4.85m
Level: 2nd - Kitchen 2.95m X 3.64m
Level: Main - Foyer 2.95m X 1.95m
Level: Main - Living room 5.52m X 6.59m
Level: Main - Primary bedroom 4.07m X 4.16m
Level: Main - Other 2.02m X 0.89m
Level: Main - Bathroom 2.82m X 3.06m
Level: Main - Dining room 3.46m X 2.77m
Level: Main
- Listing source url Https://www.realtor.ca/real-estate/29023907/36-fire-route-7a-trent-lakes-trent-lakes
- Listing type identifier Idx

$-3,531
/ Month

