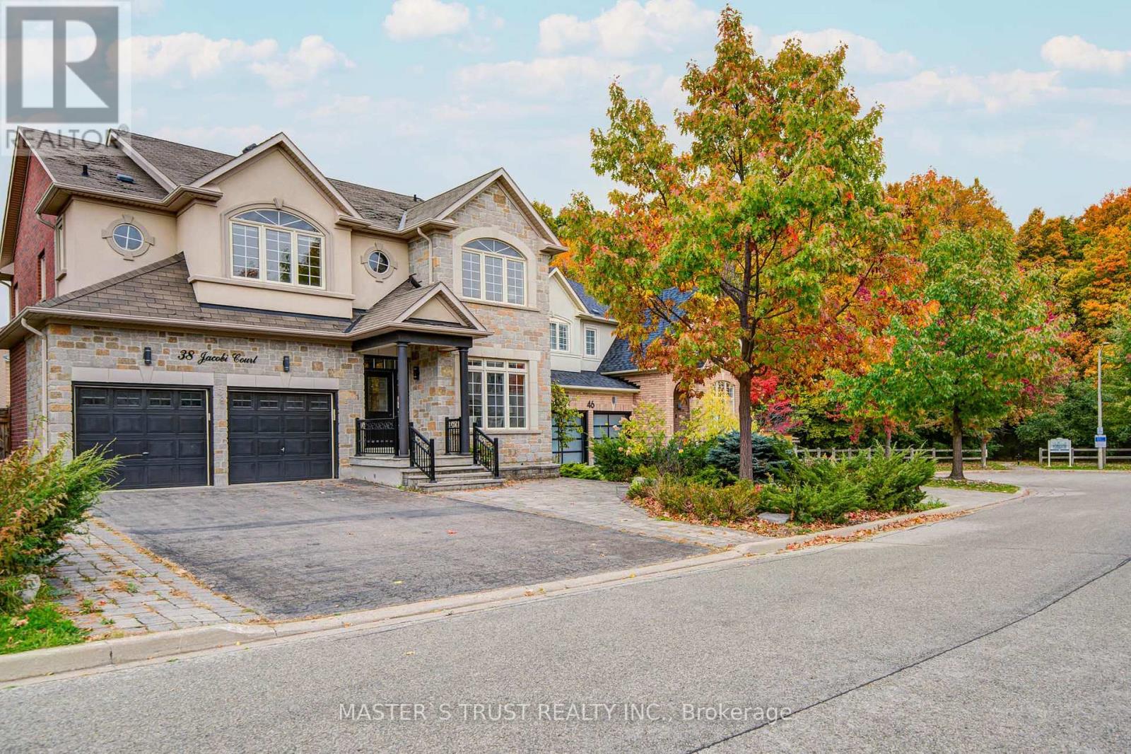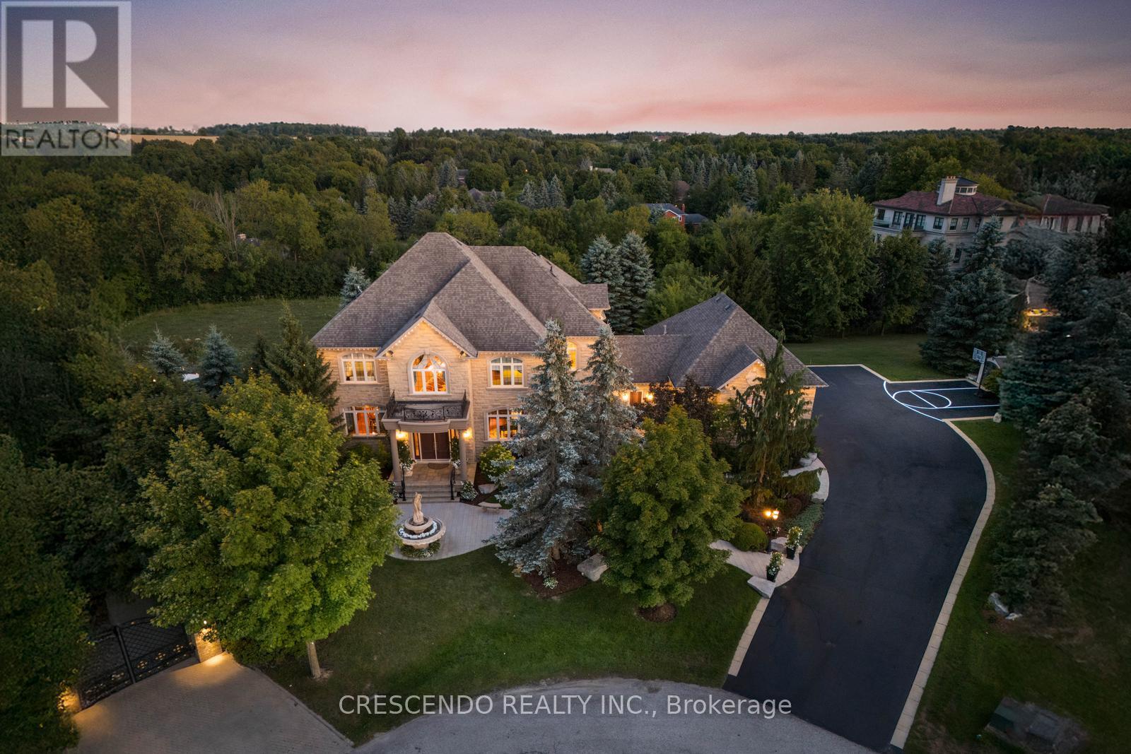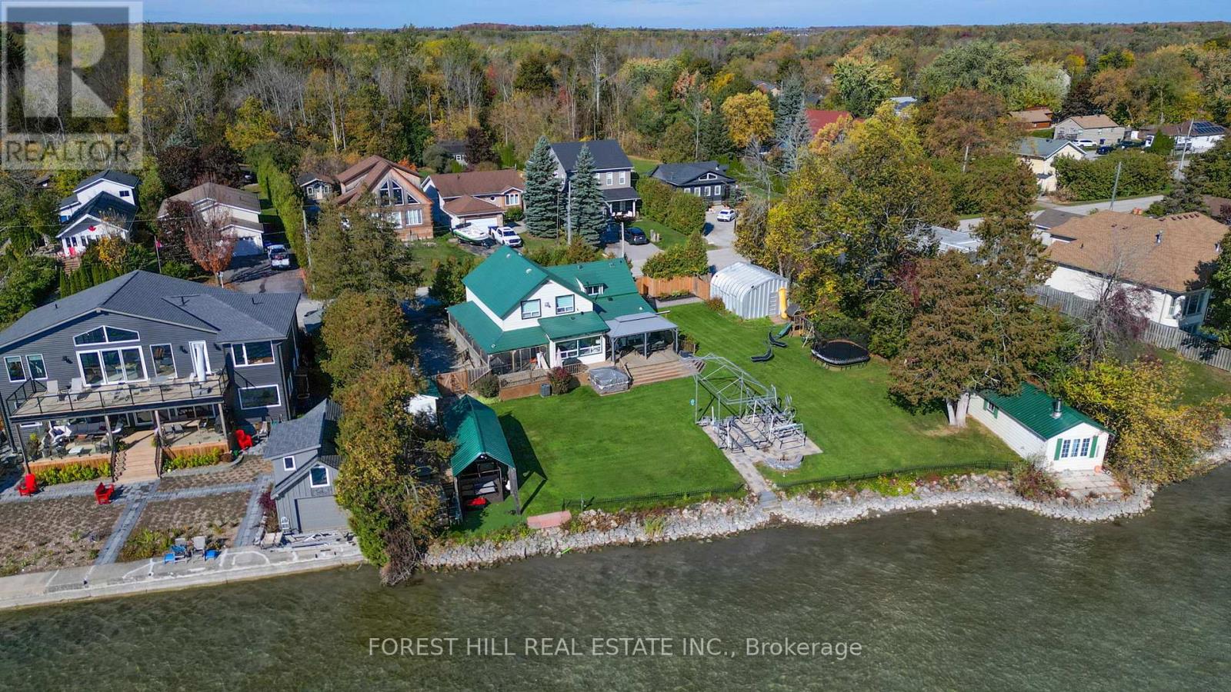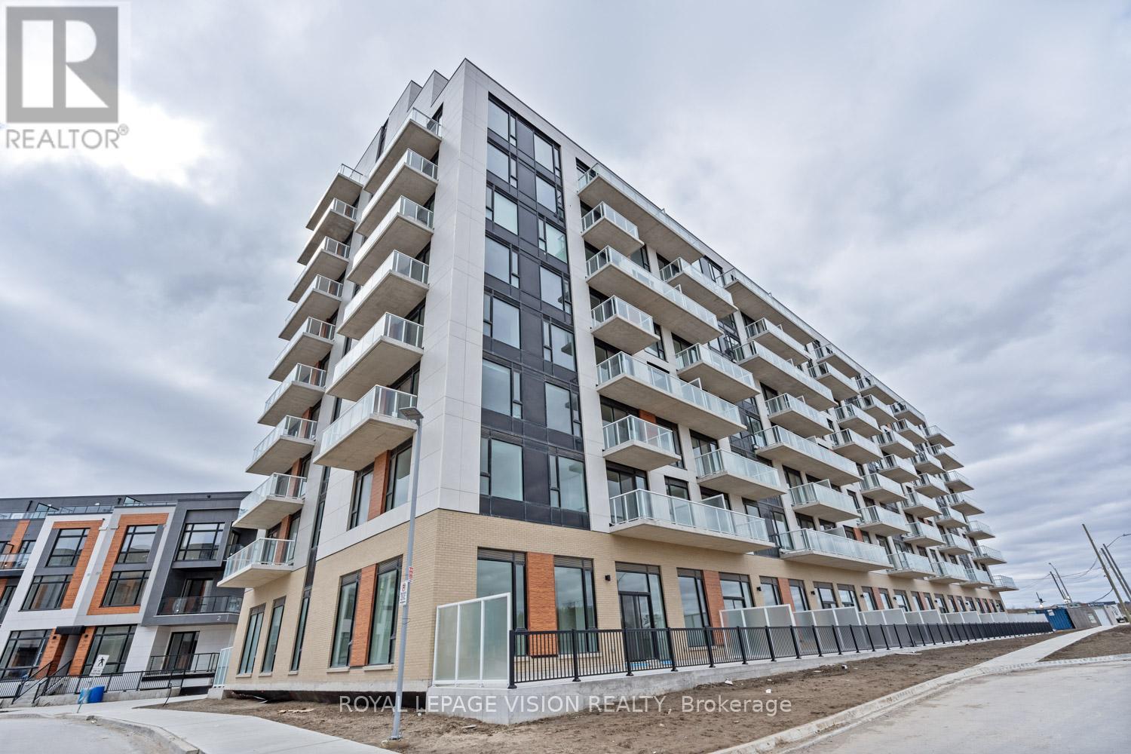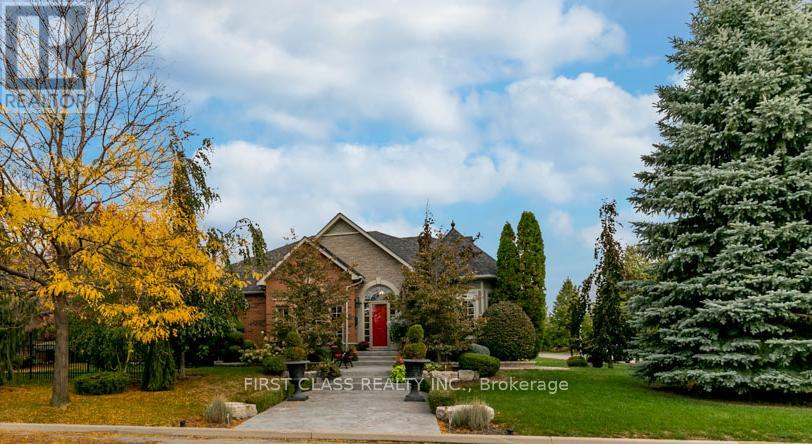- Houseful
- ON
- Trent Lakes
- K0M
- 394 Kennedy Dr
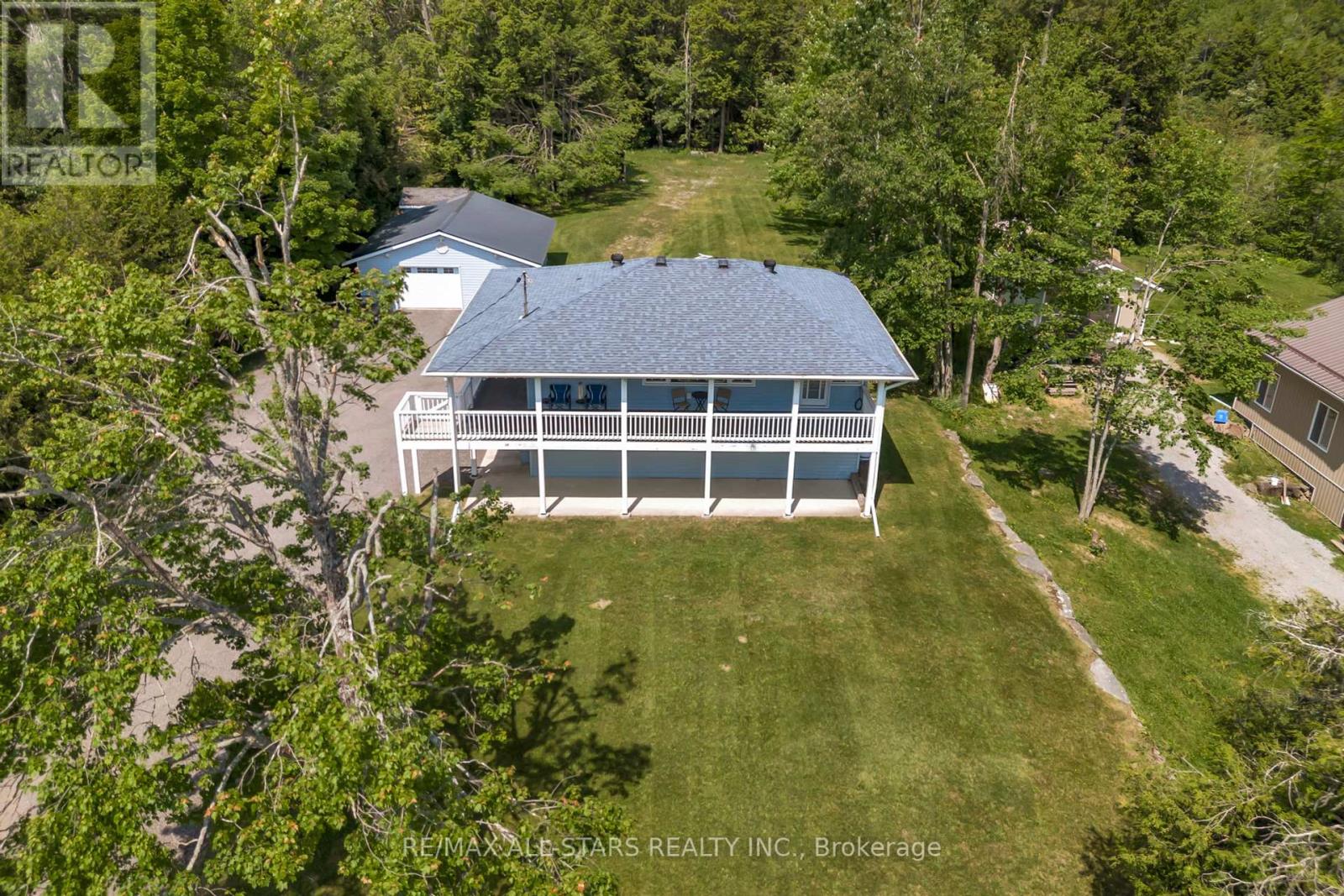
Highlights
Description
- Time on Houseful40 days
- Property typeSingle family
- StyleRaised bungalow
- Mortgage payment
This charming raised bungalow offers comfortable, functional living on a beautifully maintained lot. Featuring 2 bedrooms and 1 updated 3-piece bathroom, this home is perfect for small families, downsizers, or first-time buyers looking to enjoy a touch of country living. The upper level boasts a spacious kitchen with a handy pantry, a cozy sitting area, and a walk-out to a covered balcony ideal for morning coffee or winding down in the evening. Both bedrooms feature low-maintenance laminate flooring, and the modern bath adds everyday convenience. The main level includes a generous rec room, a spacious living area complete with a cozy propane fireplace, and a practical main floor laundry room. Outside, you'll find a double detached garage with a durable metal roof, an additional storage shed, and a double-wide driveway updated with fresh gravel just three years ago. A perfect blend of charm, function, and outdoor space this home is a must-see! (id:63267)
Home overview
- Heat source Electric
- Heat type Baseboard heaters
- Sewer/ septic Septic system
- # total stories 1
- # parking spaces 10
- Has garage (y/n) Yes
- # full baths 1
- # total bathrooms 1.0
- # of above grade bedrooms 2
- Has fireplace (y/n) Yes
- Community features School bus
- Subdivision Trent lakes
- Lot size (acres) 0.0
- Listing # X12399576
- Property sub type Single family residence
- Status Active
- Primary bedroom 3.41m X 3.58m
Level: 2nd - 2nd bedroom 4.27m X 3.58m
Level: 2nd - Recreational room / games room 10.02m X 6.88m
Level: Lower - Family room 8.34m X 4.61m
Level: Lower - Living room 3.59m X 3.45m
Level: Main - Dining room 2.31m X 3.45m
Level: Main - Kitchen 3.09m X 3.45m
Level: Main
- Listing source url Https://www.realtor.ca/real-estate/28853948/394-kennedy-drive-trent-lakes-trent-lakes
- Listing type identifier Idx

$-1,331
/ Month









