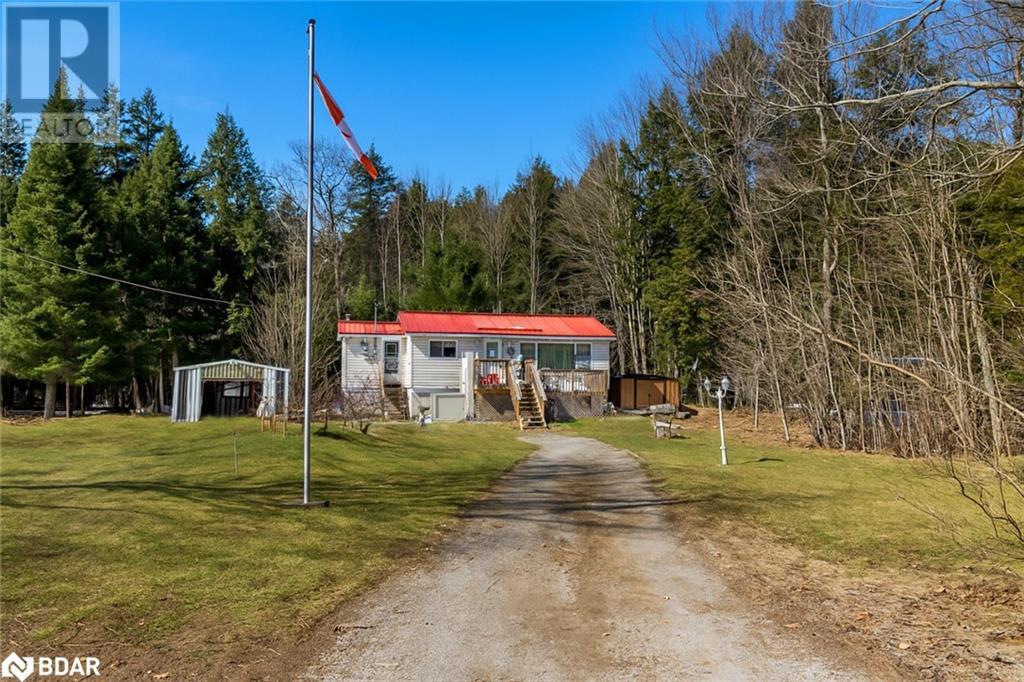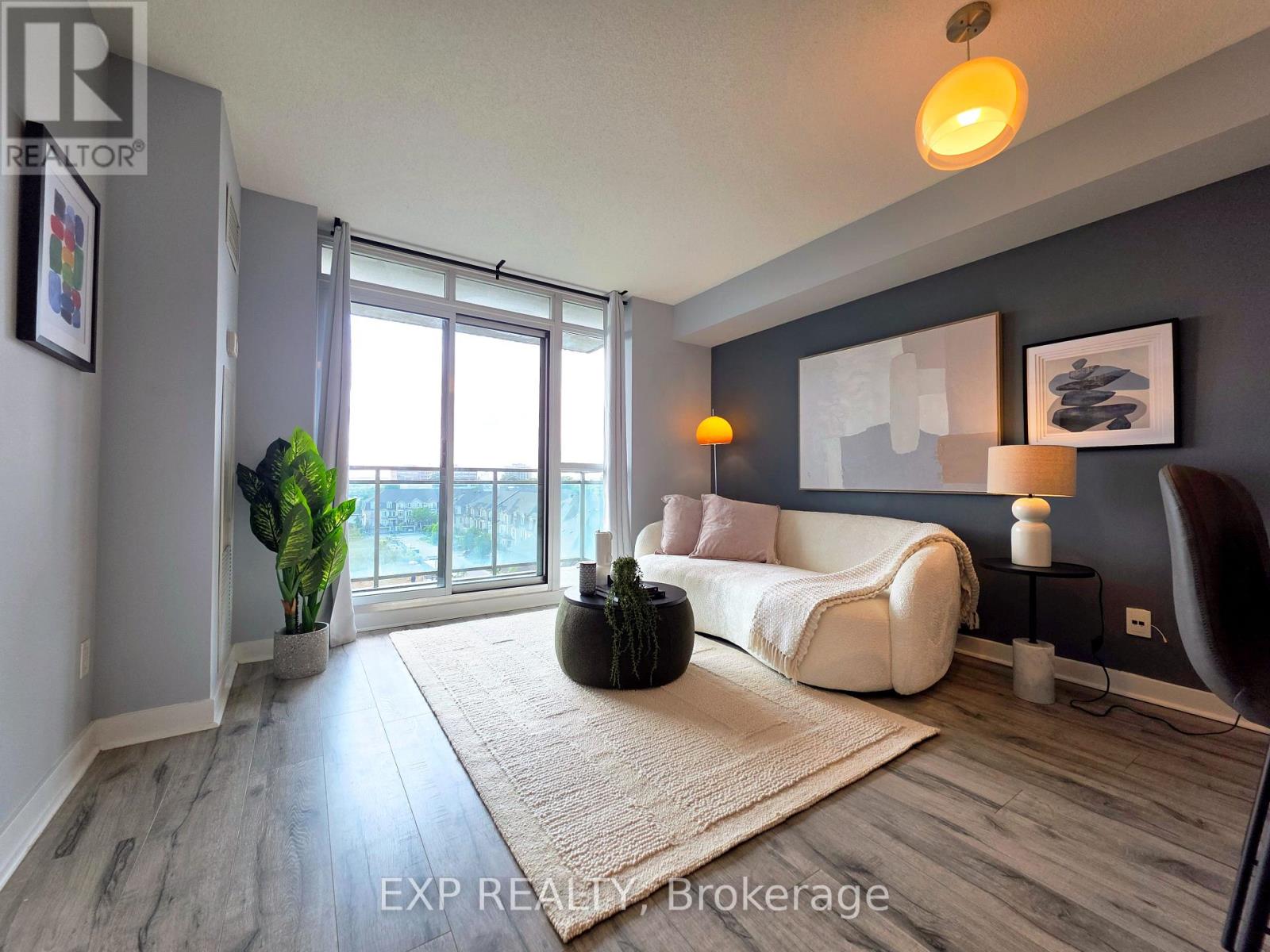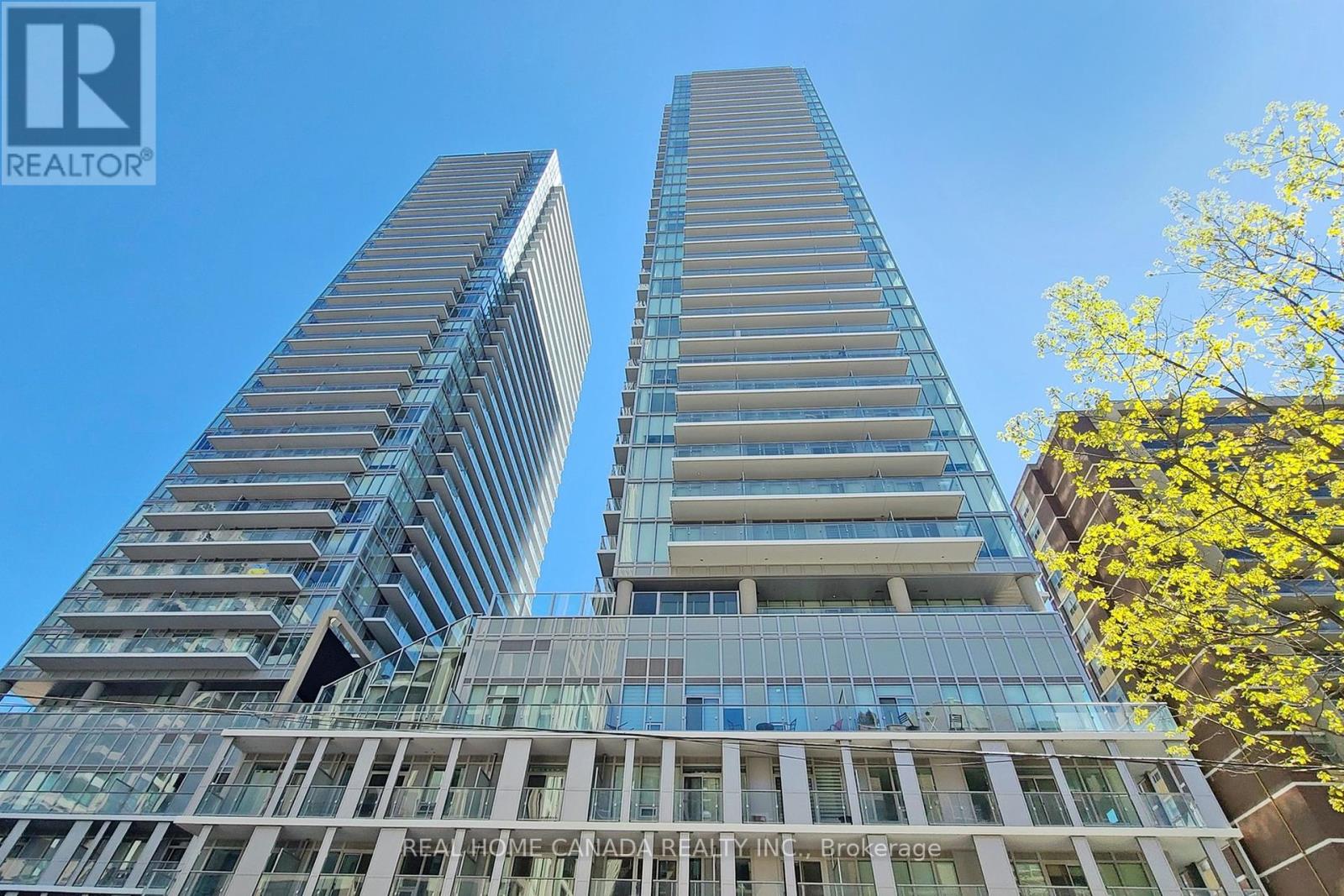- Houseful
- ON
- Trent Lakes
- K0M
- 436 Kennedy Dr

Highlights
Description
- Home value ($/Sqft)$462/Sqft
- Time on Houseful60 days
- Property typeSingle family
- StyleRaised bungalow
- Median school Score
- Lot size0.77 Acre
- Year built1968
- Mortgage payment
CREATE YOUR DREAM RETREAT ACROSS FROM LITTLE BALD LAKE! Tucked away on a private 3/4-acre lot surrounded by mature trees and lush greenery, this raised bungalow offers a peaceful rural setting across the road from Little Bald Lake, with a nearby marina providing easy access to boating, fishing, and outdoor adventures. Located just 15 minutes from Bobcaygeon, you'll have convenient access to grocery stores, shopping, dining, golf, parks, a public beach, medical services, and more. This home has a durable metal roof, a single detached garage with extra driveway parking, and convenient one-level living, and awaits your personal touch and updates to bring it to its full potential. Whether you're dreaming of a full-time rural lifestyle or a quiet cottage retreat, this #HomeToStay is full of potential and ready for you to shape something truly special. VTB may be possible. (id:55581)
Home overview
- Cooling None
- Heat type Other
- Sewer/ septic Septic system
- # total stories 1
- # parking spaces 4
- Has garage (y/n) Yes
- # full baths 1
- # total bathrooms 1.0
- # of above grade bedrooms 2
- Community features Quiet area
- Subdivision Galway/cavendish township
- Lot dimensions 0.77
- Lot size (acres) 0.77
- Building size 704
- Listing # 40748537
- Property sub type Single family residence
- Status Active
- Laundry 2.667m X 2.718m
Level: Main - Primary bedroom 2.591m X 3.683m
Level: Main - Bedroom 2.591m X 2.311m
Level: Main - Living room 3.251m X 4.572m
Level: Main - Kitchen 3.251m X 2.565m
Level: Main - Dining room 3.251m X 1.803m
Level: Main - Bathroom (# of pieces - 4) Measurements not available
Level: Main
- Listing source url Https://www.realtor.ca/real-estate/28566942/436-kennedy-drive-trent-lakes
- Listing type identifier Idx

$-867
/ Month












