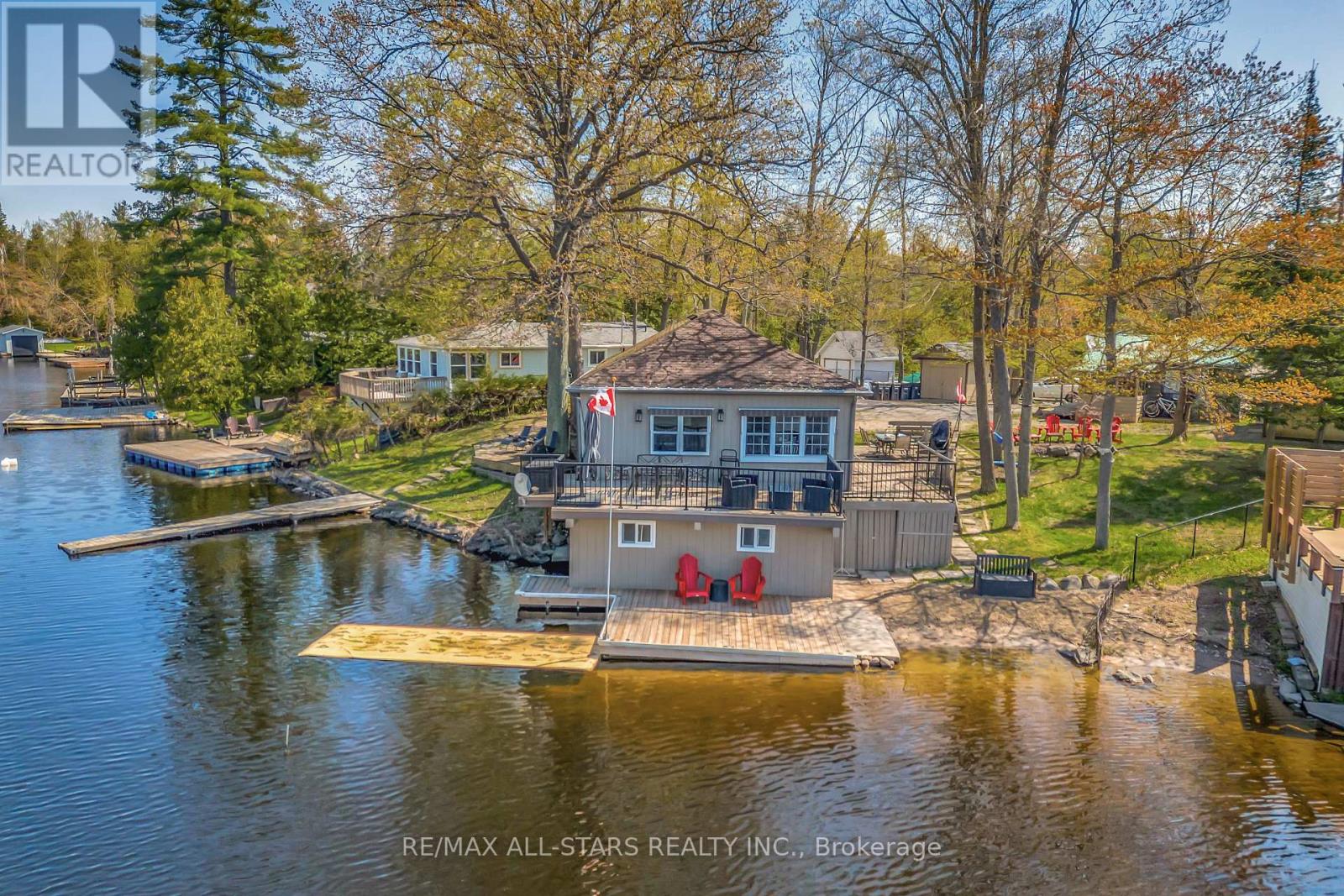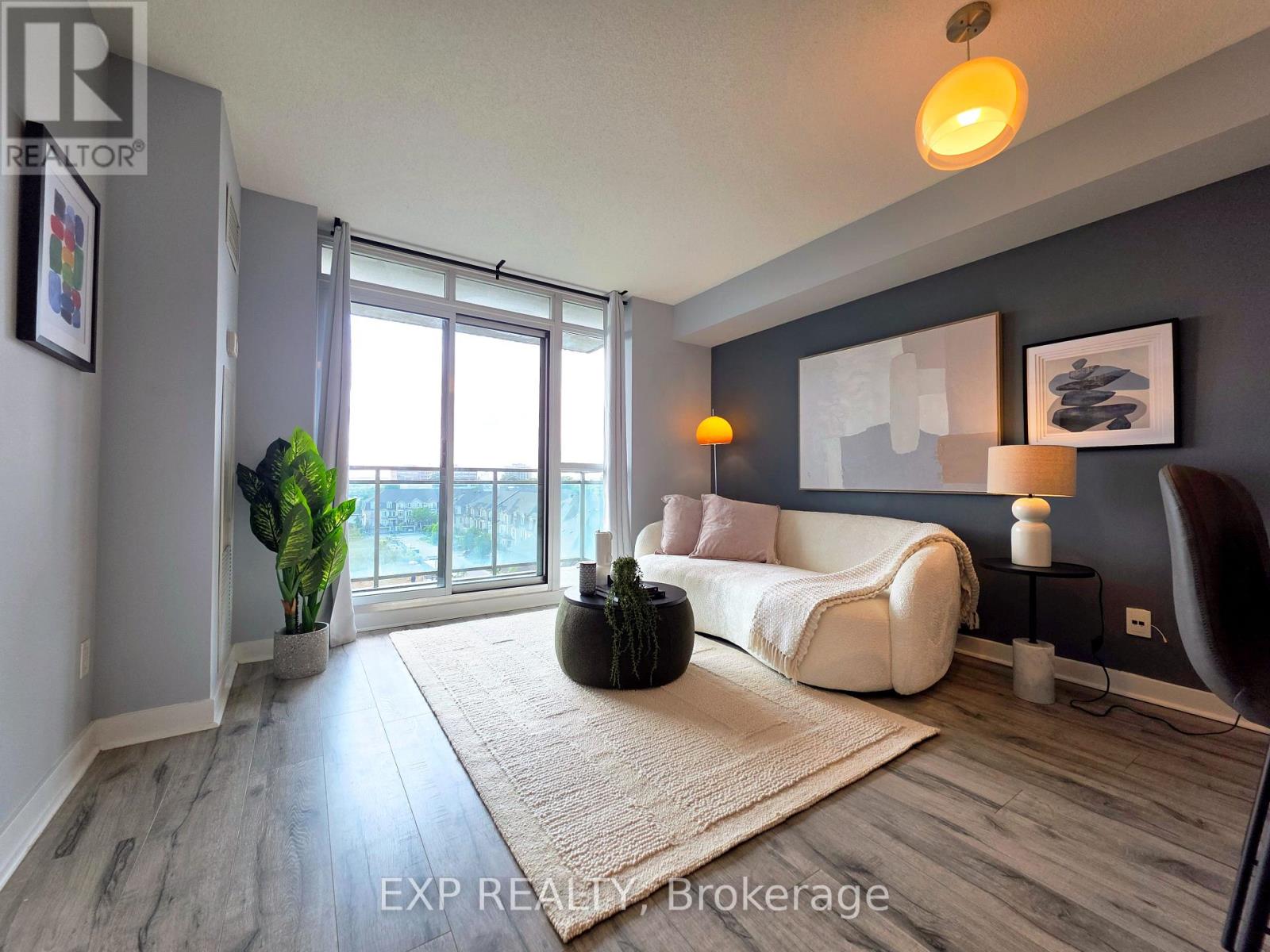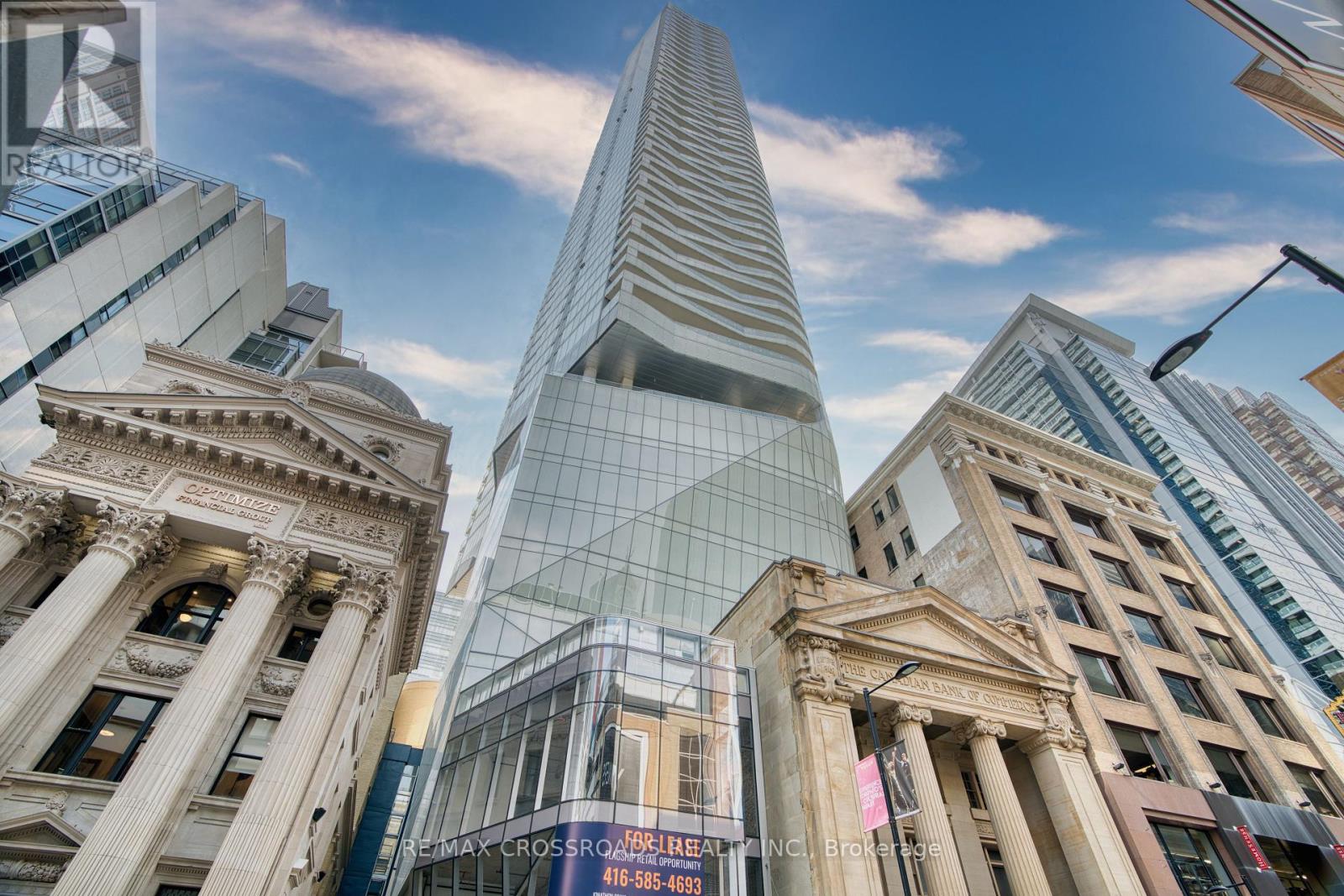- Houseful
- ON
- Trent Lakes
- K0M
- 44 Fire Route 94c

44 Fire Route 94c
44 Fire Route 94c
Highlights
Description
- Time on Houseful114 days
- Property typeSingle family
- StyleBungalow
- Median school Score
- Mortgage payment
Welcome to this lakeside sanctuary! Nestled on 100 feet of private shoreline. Featuring a walk-in sandy beach, private dock, and boathouse w/ expansive wrap around decking - perfect for enjoying lakefront living. South facing! Ideally situated just minutes from both Bobcaygeon and Buckhorn, offering a location with a tranquil, natural setting. This 4-season bungalow features a kitchen with solid wood cabinets complete with quartz countertops. Open-concept spacious living room with breathtaking lake views and a cozy fireplace, the primary home includes four bedrooms and a spacious 4-piece bathroom, providing comfortable accommodations for family or guests. A fully winterized guest house on the property features a second kitchen, bedroom, living area with walkout access to a private sunroom, and a full bathroom--ideal for visitors or extended family. Additional amenities include an updated water system with a backup for peace of mind, a workshop and a storage shed. Located on the Trent-Severn Waterway, the property offers direct access to five connected lakes without the need to navigate any locks. Turnkey, Great investment for Airbnb or short term rental.Move in Ready! (id:63267)
Home overview
- Heat source Electric
- Heat type Baseboard heaters
- Sewer/ septic Holding tank
- # total stories 1
- # parking spaces 4
- # full baths 1
- # total bathrooms 1.0
- # of above grade bedrooms 4
- Subdivision Trent lakes
- View Direct water view
- Water body name Pigeon lake
- Lot size (acres) 0.0
- Listing # X12146812
- Property sub type Single family residence
- Status Active
- 2nd bedroom 3m X 2.74m
Level: Main - Kitchen 4.19m X 2.82m
Level: Main - 4th bedroom 4.06m X 3.05m
Level: Main - 3rd bedroom 2.84m X 3.66m
Level: Main - Living room 4.52m X 7.11m
Level: Main - Primary bedroom 3.28m X 3.96m
Level: Main
- Listing source url Https://www.realtor.ca/real-estate/28308993/44-fire-route-94c-trent-lakes-trent-lakes
- Listing type identifier Idx

$-2,931
/ Month












