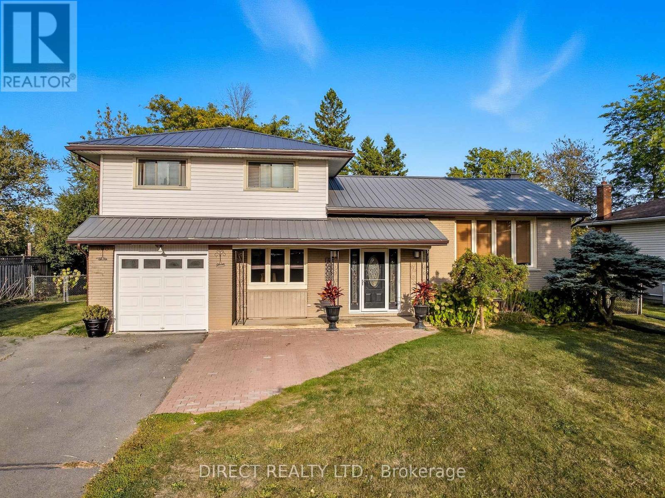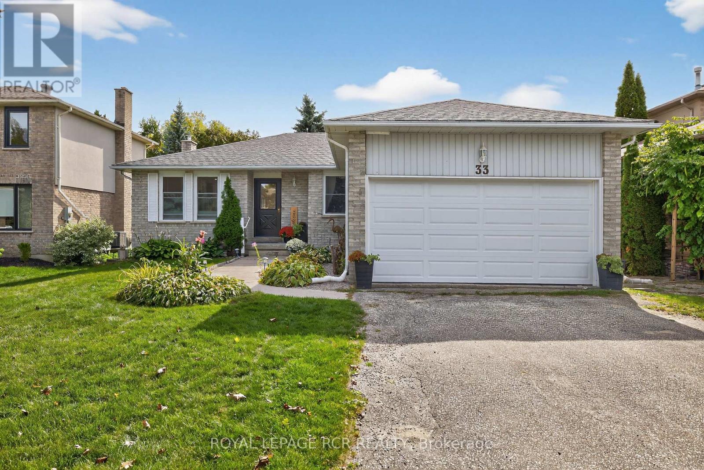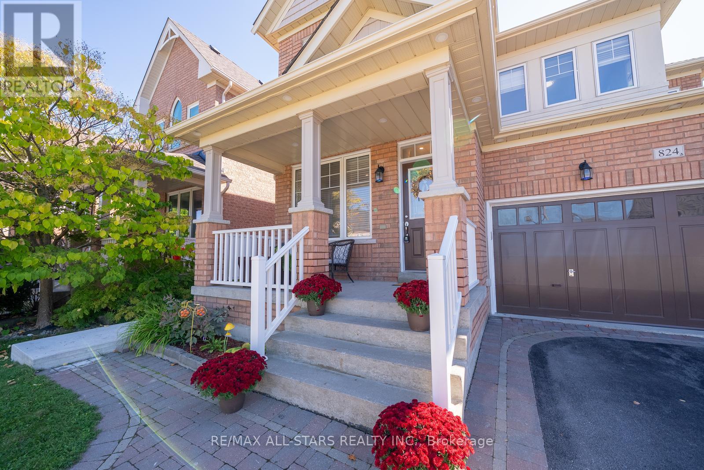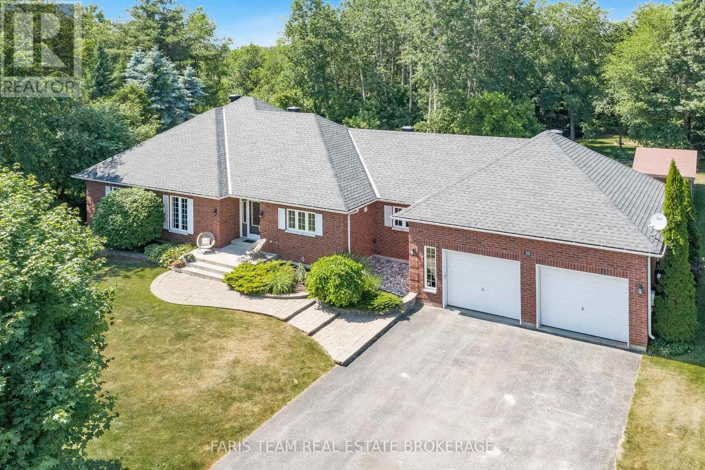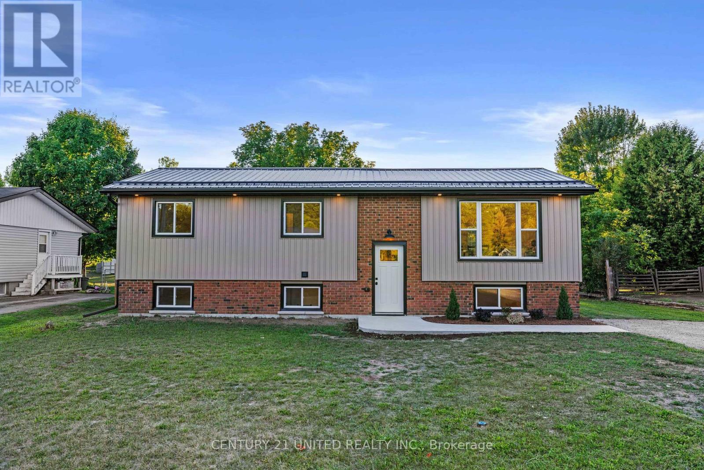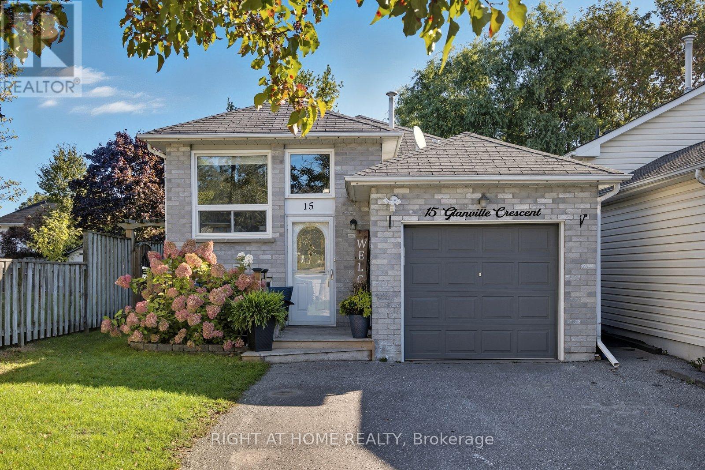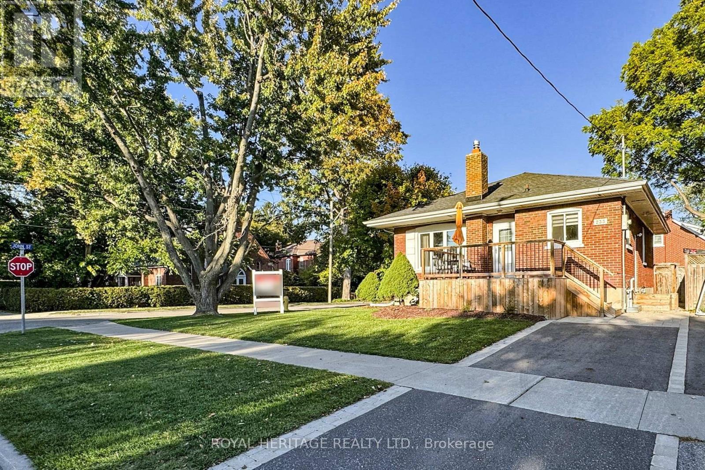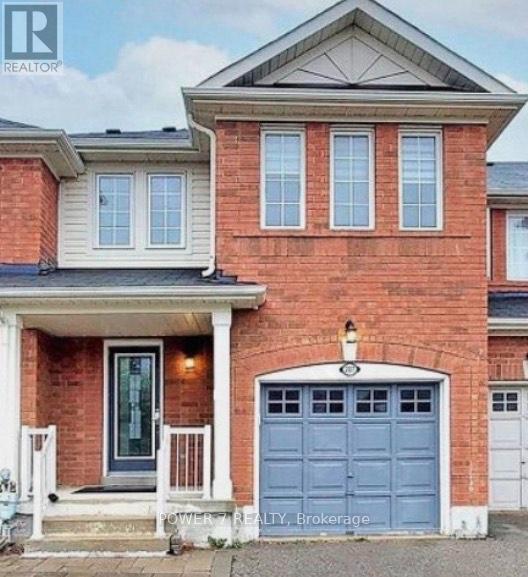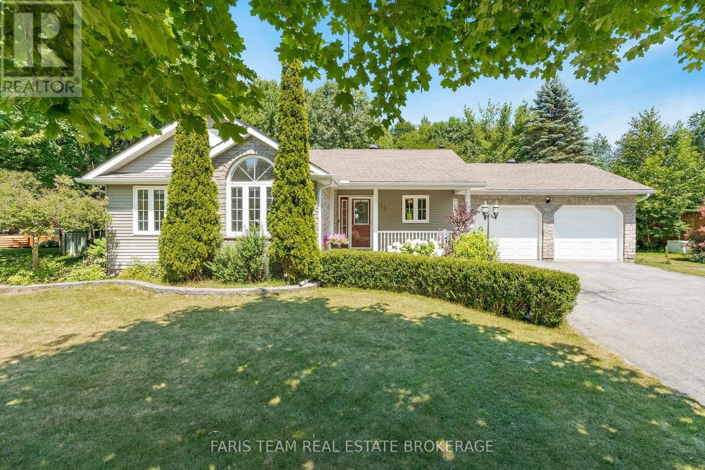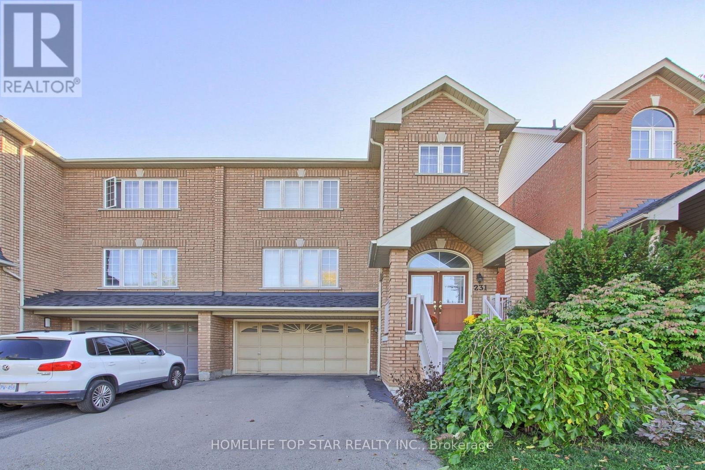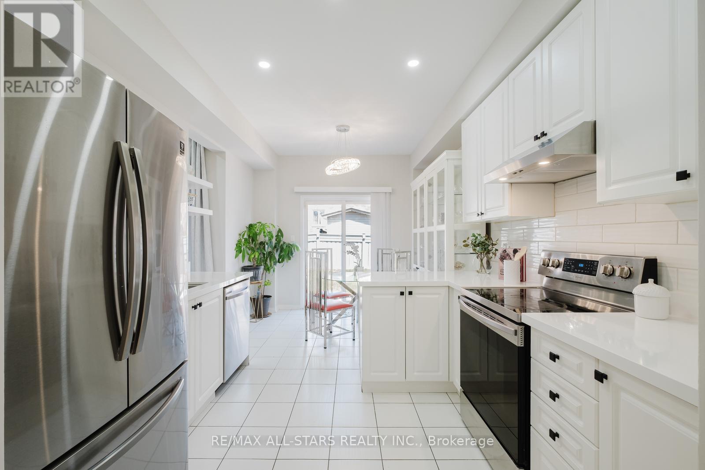- Houseful
- ON
- Trent Lakes
- K0M
- 479 E Clear Bay Rd
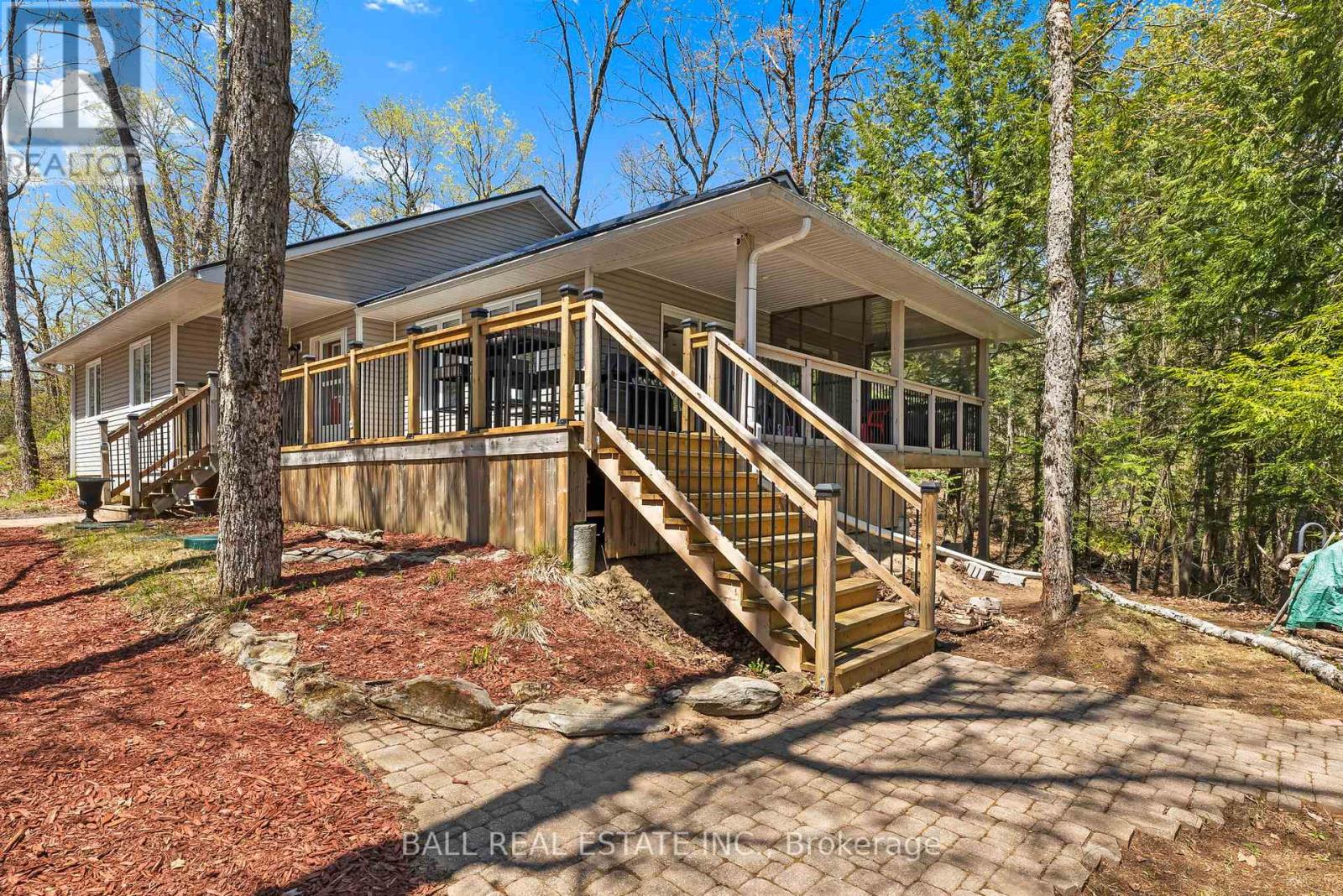
Highlights
Description
- Time on Houseful142 days
- Property typeSingle family
- StyleBungalow
- Median school Score
- Mortgage payment
Welcome to this custom built year round home or cottage on the shores of beautiful Crystal Lake. Situated on just over half an acre and on a year round road. Boasting a large kitchen and open concept living and dining room perfect for entertaining with a beautiful walk out to the wrap around deck and screened in porch. The main floor also consists of three spacious bedrooms, including the primary bedroom which has a large walk in closet and 3 piece ensuite bathroom. Located just off the main lake, there is no shortage of peace and quiet and safe areas for swimming, yet so close to all the action and beautiful White's beach just around the corner. Finished basement consists of a garage, recreation room, an extra bedroom and a den. Step outside where there is a perfect little Bunkie with hydro, allowing guests to have their own space. Nothing was overlooked here. Additional features include: Metal roof, North Star windows, Central A/C, Central vac, wired for a generator, waterloo bio filter septic system, UV water system, large dock, and sold furnished! Move in and start enjoying summer of 2025! (id:55581)
Home overview
- Cooling Central air conditioning
- Heat source Propane
- Heat type Forced air
- Sewer/ septic Septic system
- # total stories 1
- # parking spaces 5
- Has garage (y/n) Yes
- # full baths 2
- # total bathrooms 2.0
- # of above grade bedrooms 4
- Subdivision Trent lakes
- View Lake view, direct water view
- Water body name Crystal lake
- Lot size (acres) 0.0
- Listing # X12147945
- Property sub type Single family residence
- Status Active
- Den 3.42m X 3.2m
Level: Basement - Laundry 2.47m X 2.77m
Level: Basement - Family room 3.68m X 3.72m
Level: Basement - 4th bedroom 3.56m X 3.03m
Level: Basement - Recreational room / games room 3.1m X 7.98m
Level: Basement - Living room 4.52m X 3.7m
Level: Ground - Dining room 3.29m X 4.08m
Level: Ground - 2nd bedroom 3.24m X 3.12m
Level: Ground - 3rd bedroom 3.14m X 3.1m
Level: Ground - Kitchen 3.74m X 5.15m
Level: Ground - Primary bedroom 3.91m X 5.05m
Level: Ground - Foyer 1.8m X 3.09m
Level: Ground
- Listing source url Https://www.realtor.ca/real-estate/28311104/479-east-clear-bay-road-trent-lakes-trent-lakes
- Listing type identifier Idx

$-3,200
/ Month

