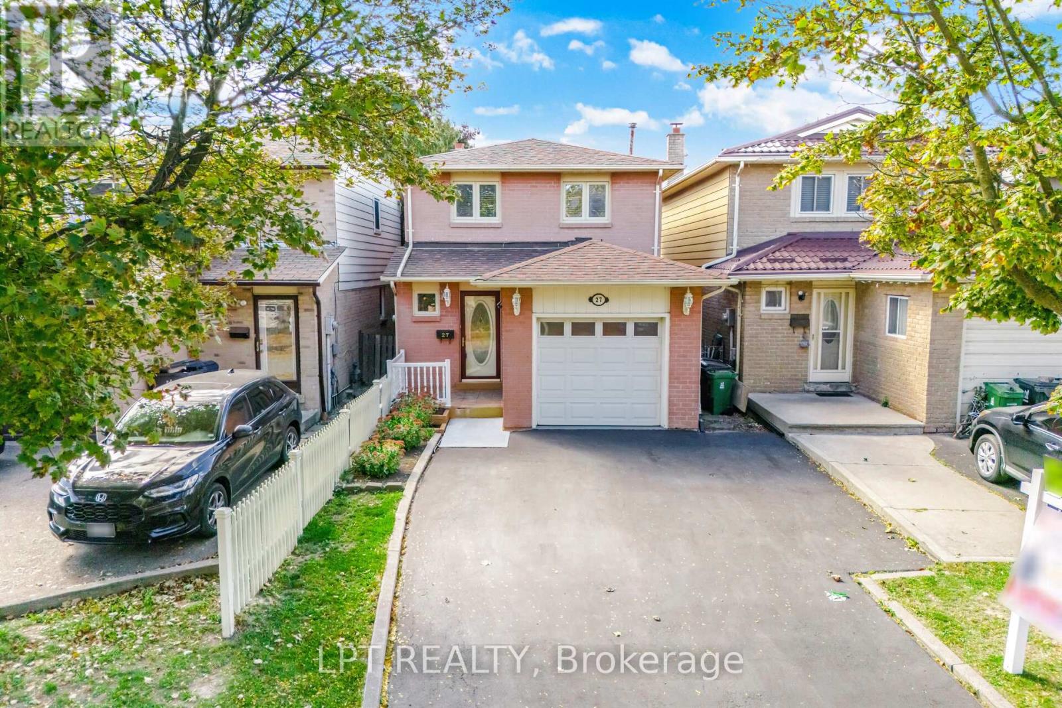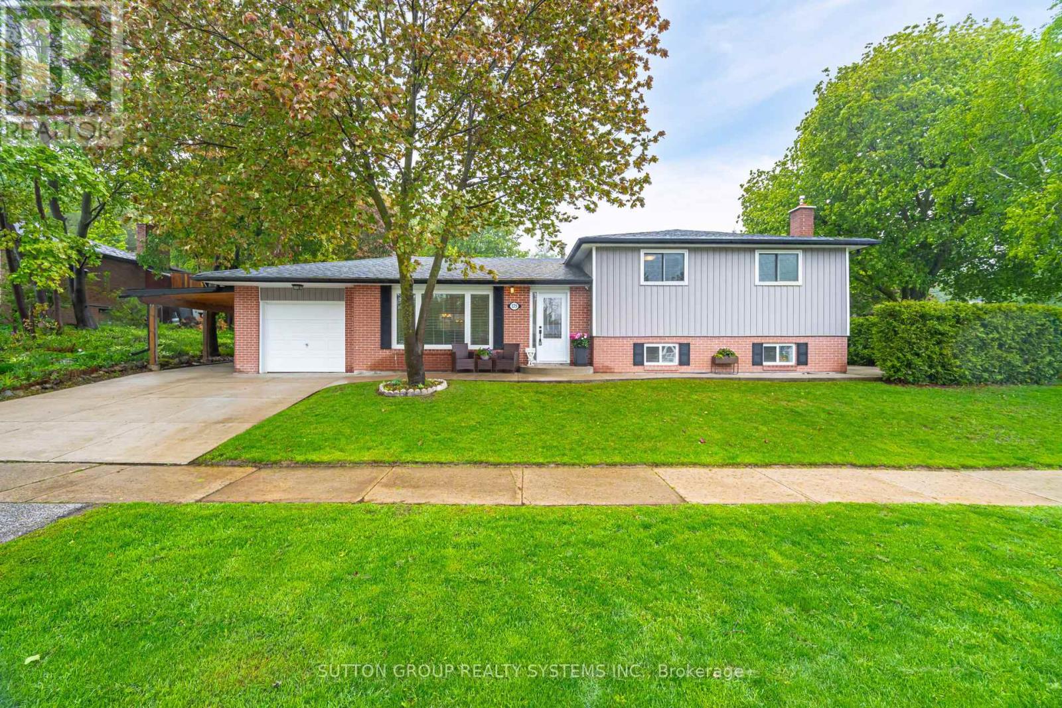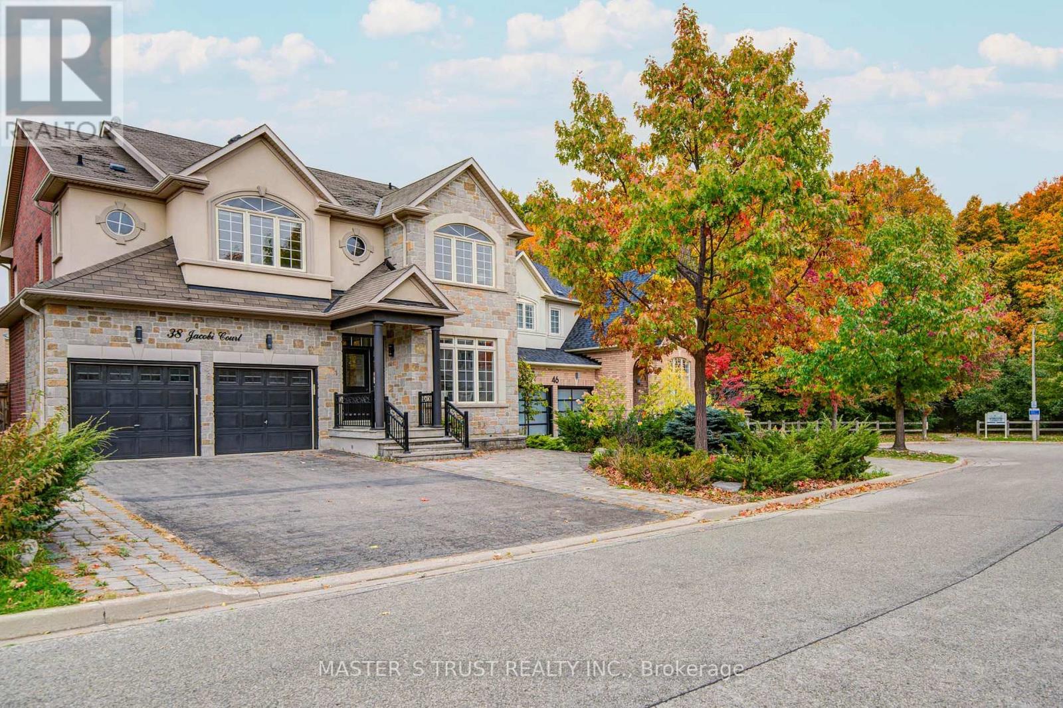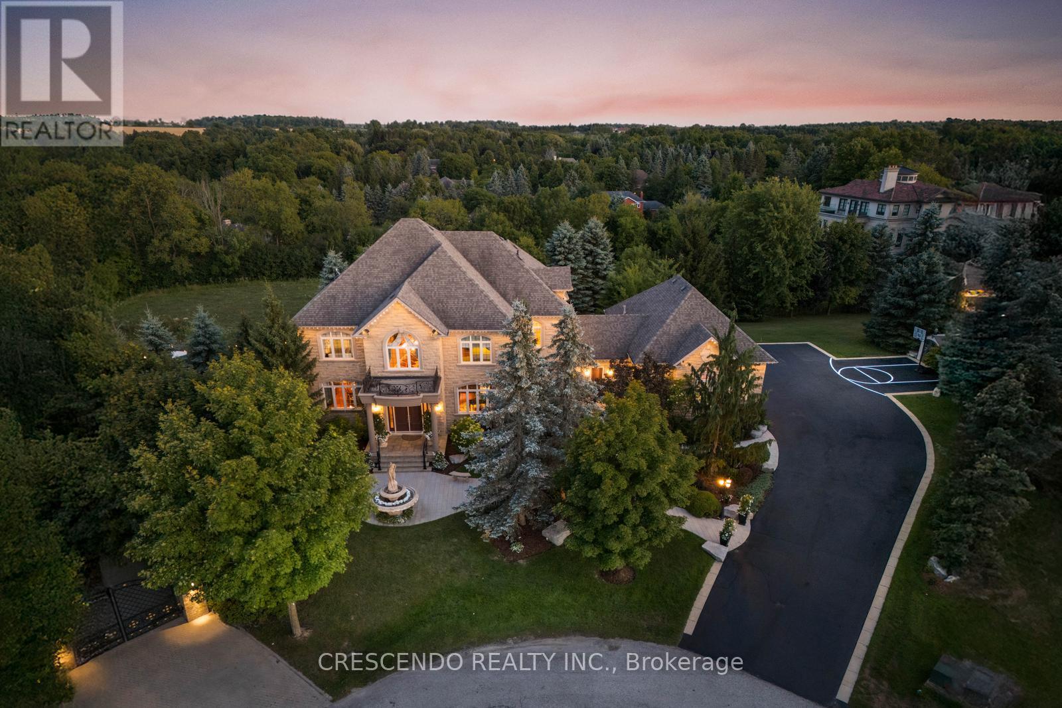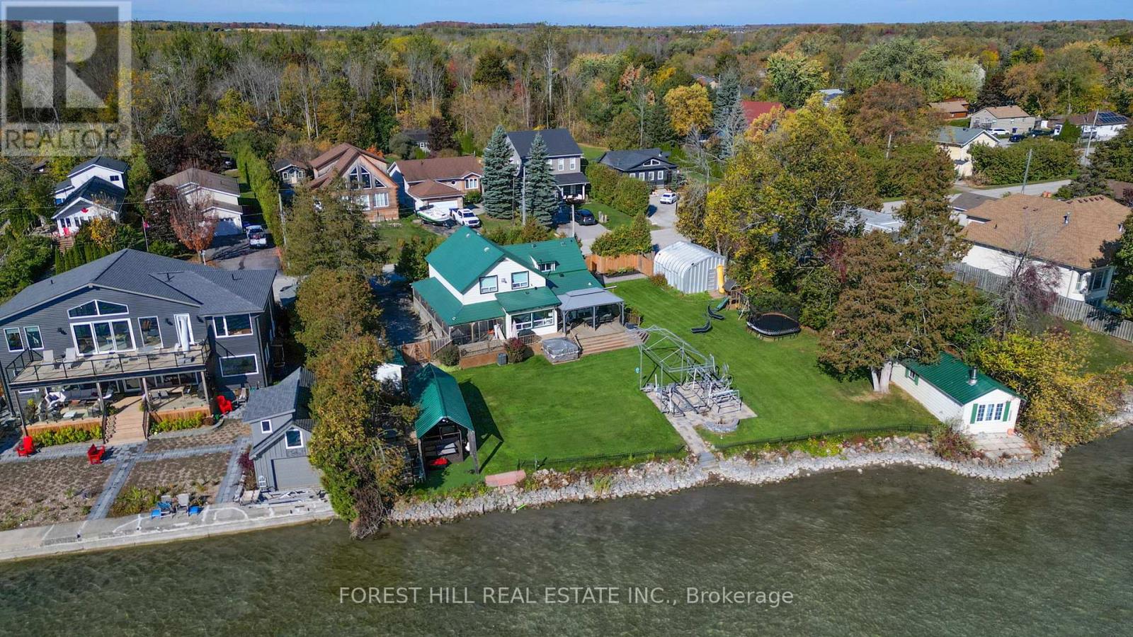- Houseful
- ON
- Trent Lakes
- K0L
- 48 Fire Route 81
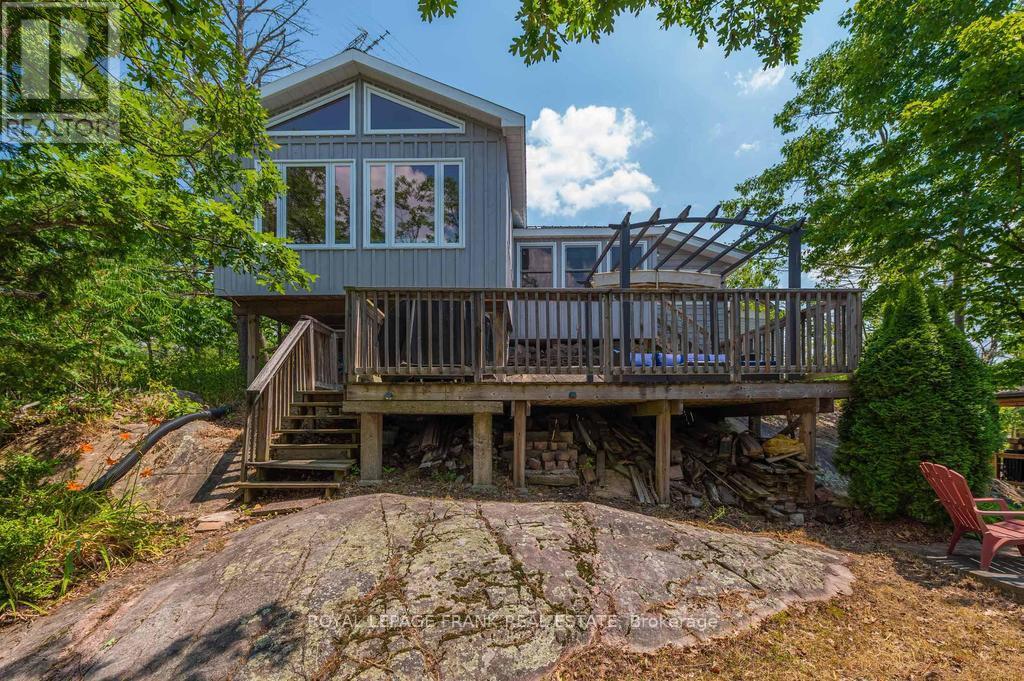
Highlights
Description
- Time on Houseful27 days
- Property typeSingle family
- StyleRaised bungalow
- Median school Score
- Mortgage payment
Escape to the Kawarthas on beautiful Big Bald Lake. Part of the Canadian Shield with pink granite and towering White Pines, Big Bald Lake is picturesque with quiet bays, the jumping rock and secret fishing holes. Featuring 3 bedrooms, 1 3-piece bath and a bright living room with lots of windows overlooking the lake. The windows have been updated, the roof is steel, and the bunkie is a great overflow for guests. Enjoy the lovely lakeside deck offering some shade on a hot summer afternoon. This cottage has been enjoyed all 4 seasons and is conveniently located between Bobcaygeon and Buckhorn for shopping and amenities. Big Bald is part of the historic Trent Severn Waterway and part of a 5 lake chain of lock free boating. If you are looking for an affordable cottage on a great lake then look no further. 48 Fire Route 81 is the cottage for you. (id:63267)
Home overview
- Cooling Window air conditioner
- Heat source Electric
- Heat type Baseboard heaters
- Sewer/ septic Holding tank
- # total stories 1
- # parking spaces 3
- # full baths 1
- # total bathrooms 1.0
- # of above grade bedrooms 3
- Community features Community centre
- Subdivision Trent lakes
- View Direct water view
- Water body name Big bald lake
- Lot size (acres) 0.0
- Listing # X12423022
- Property sub type Single family residence
- Status Active
- Utility 1.47m X 1.02m
Level: Main - Bedroom 2.62m X 2.6m
Level: Main - Living room 4.53m X 4.85m
Level: Main - Bathroom 2.62m X 1.72m
Level: Main - Primary bedroom 3.16m X 3.67m
Level: Main - Kitchen 3.16m X 2.39m
Level: Main - Dining room 3.16m X 4.49m
Level: Main - Bedroom 2.62m X 2.62m
Level: Main
- Listing source url Https://www.realtor.ca/real-estate/28905114/48-fire-route-81-trent-lakes-trent-lakes
- Listing type identifier Idx

$-1,597
/ Month








