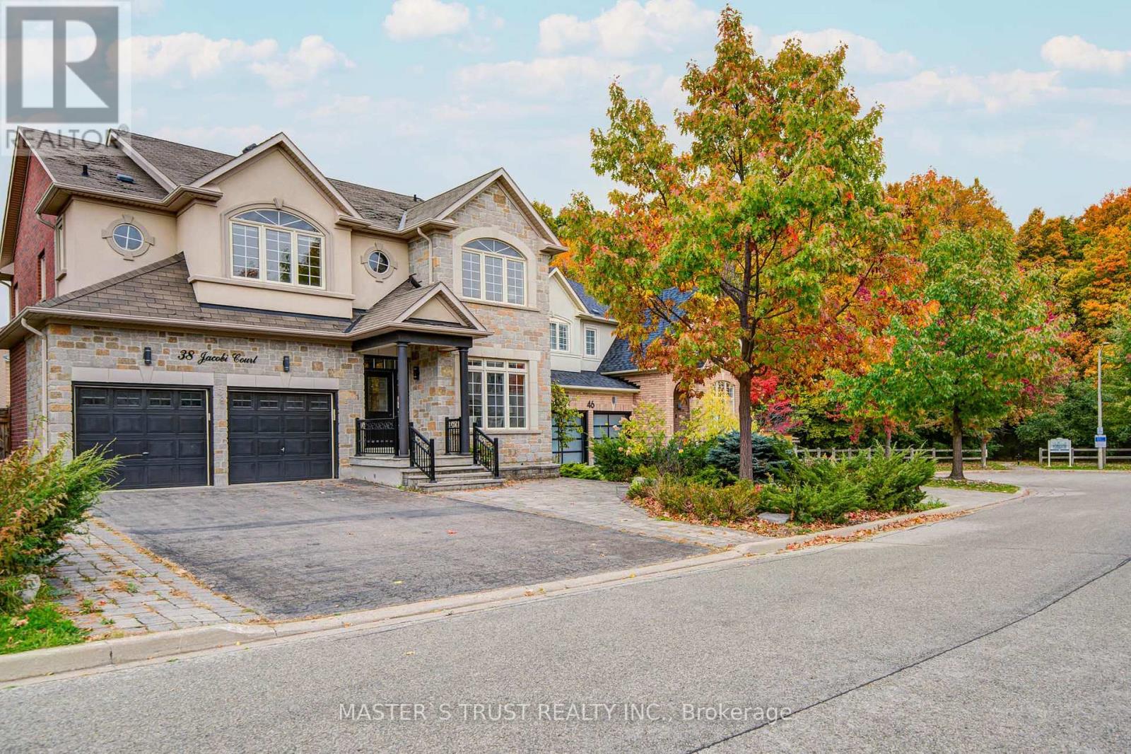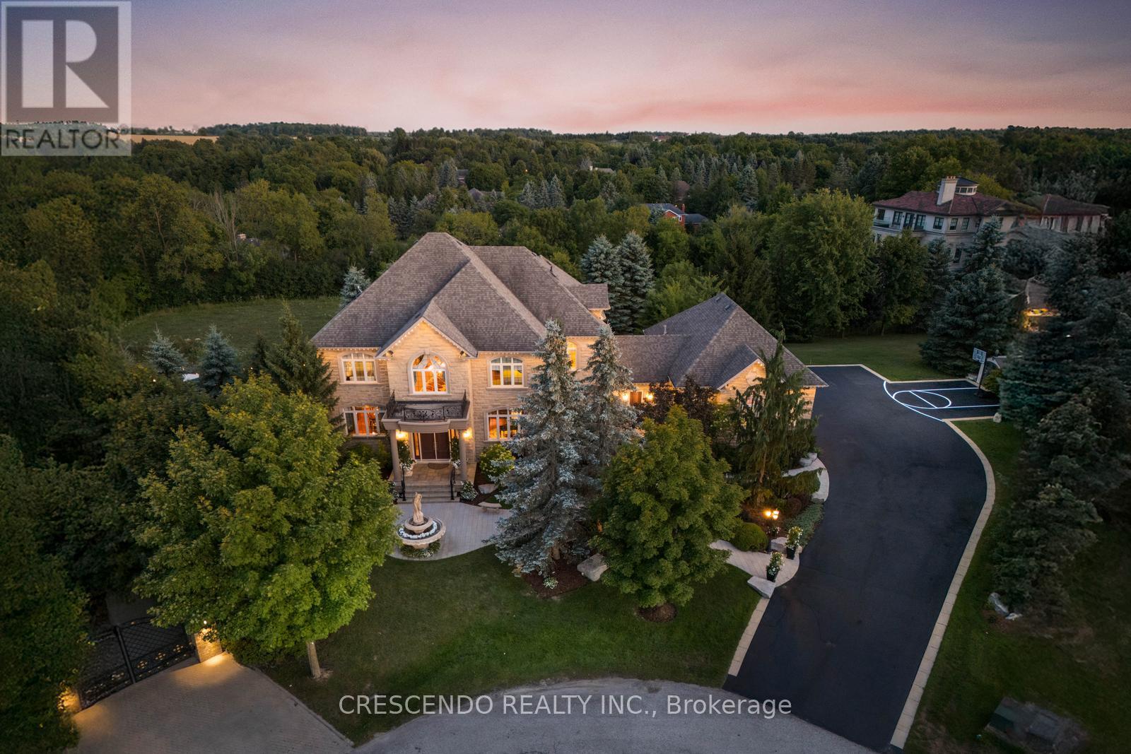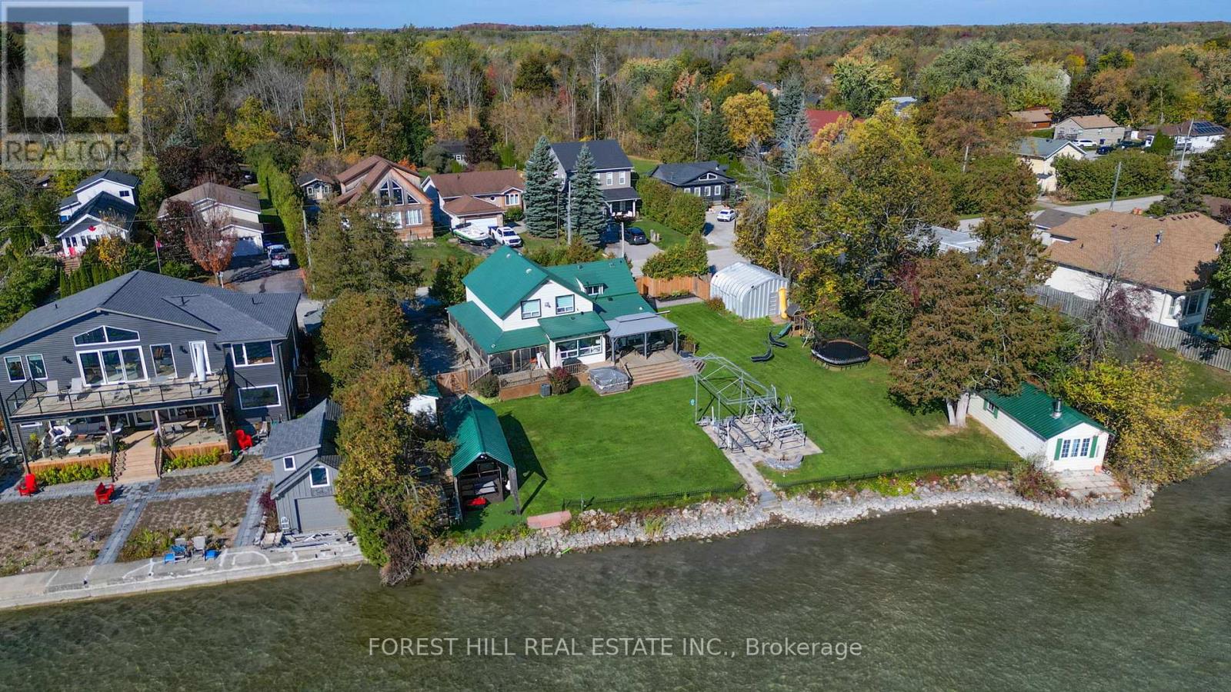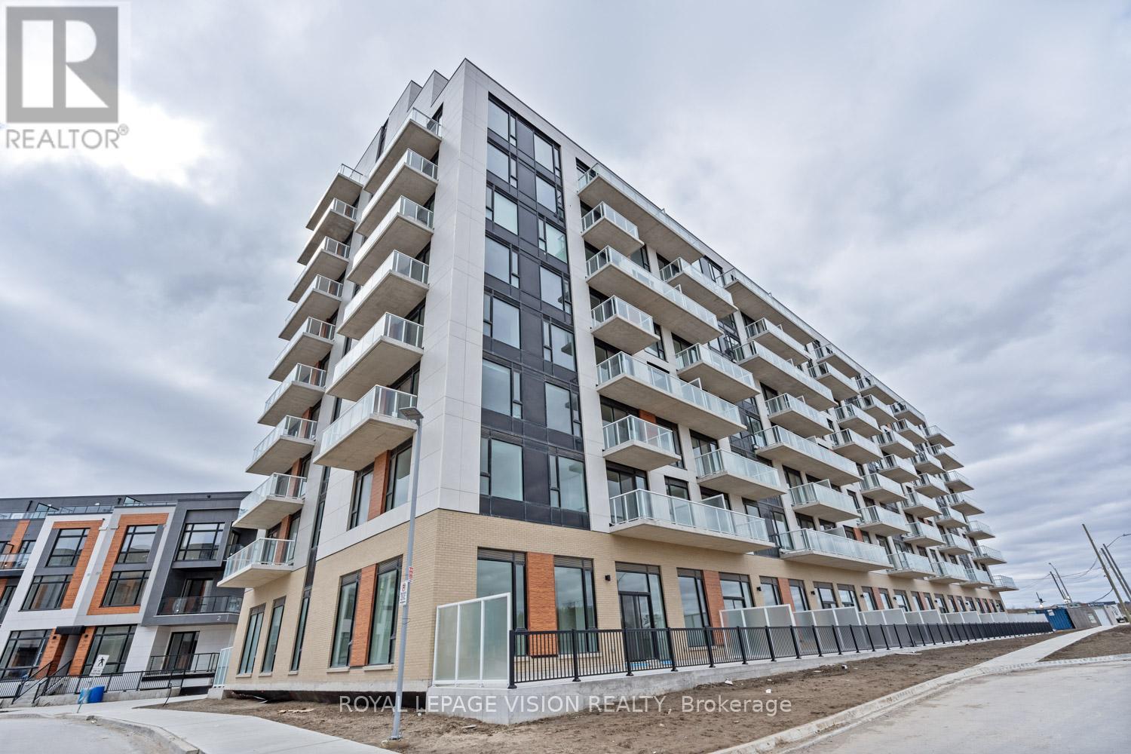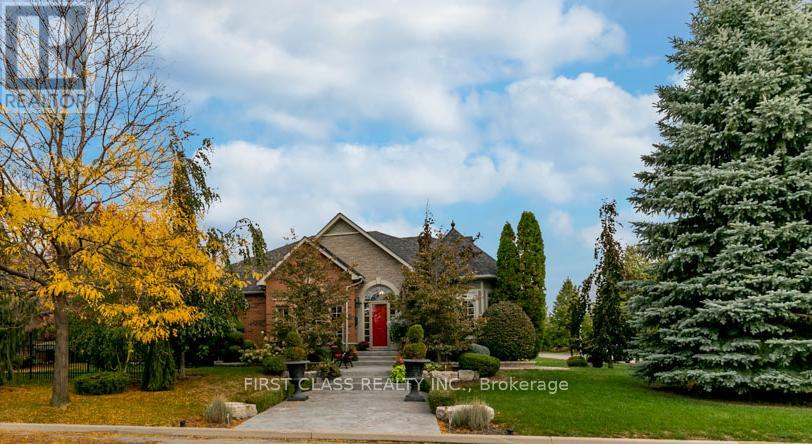- Houseful
- ON
- Trent Lakes
- K0L
- 4881 Highway 28
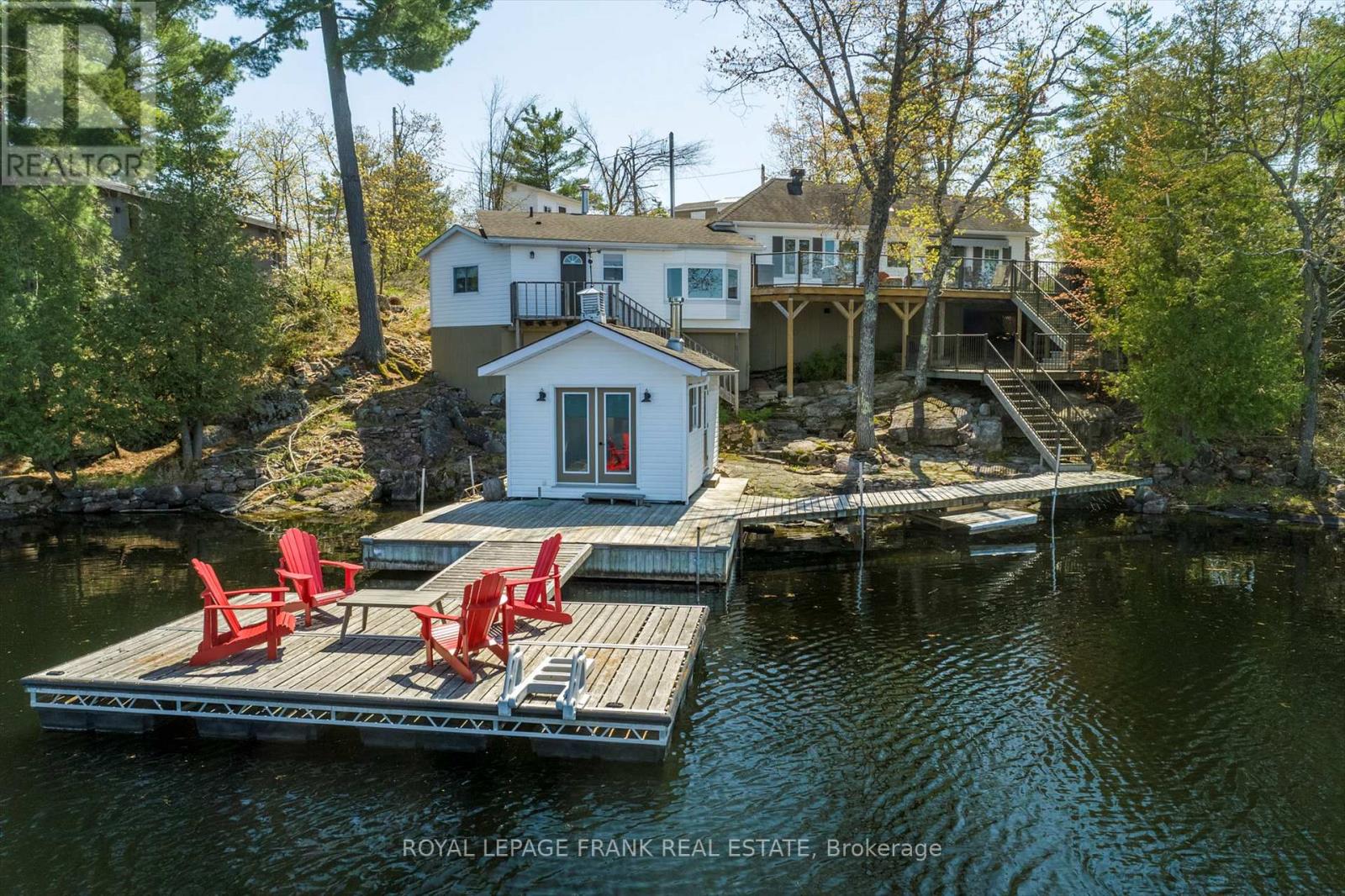
Highlights
Description
- Time on Houseful85 days
- Property typeSingle family
- StyleBungalow
- Median school Score
- Mortgage payment
Imagine owning your slice of paradise on prestigious Stoney Lake! This isn't just a cottage it's your gateway to unforgettable lake life and it's available now at an exceptional price thanks to the land lease with Trent-Severn Waterway. Picture this effortless arrival just minutes from Lakefield with super easy access right off Hwy 28. Pure relaxation is waiting with this low maintenance property. The stylish bungalow offers gorgeous views of the lake from the living space adjacent to a beautiful kitchen with island for casual meals and full dining area. Stock up for the season in the convenient pantry room. Primary bedroom fits a king bed, main bathroom with soaker tub, dual sink vanity and separate shower, second bedroom and two piece bath with laundry. But that's not all! Guests will be clamoring for the waterfront bunkie, right on the dock and the fun upper bunkie with room for two queen beds. Detached garage and garden shed for all the toys. Step onto your pristine waterfront and envision lazy afternoons on the dock with the sparkling waters of Stoney Lake just waiting for your next adventure. (id:63267)
Home overview
- Heat source Electric
- Heat type Baseboard heaters
- Sewer/ septic Septic system
- # total stories 1
- # parking spaces 9
- Has garage (y/n) Yes
- # full baths 1
- # half baths 1
- # total bathrooms 2.0
- # of above grade bedrooms 4
- Subdivision Trent lakes
- View Lake view, direct water view
- Water body name Stony lake
- Lot size (acres) 0.0
- Listing # X12310448
- Property sub type Single family residence
- Status Active
- Bedroom 2.85m X 4.67m
Level: Ground - Bedroom 3.35m X 5.8m
Level: Ground - Dining room 3.66m X 3.79m
Level: Main - Bathroom 3.09m X 3.35m
Level: Main - Mudroom 4.13m X 3.36m
Level: Main - Other 2.17m X 3.25m
Level: Main - Bathroom 1.76m X 2.49m
Level: Main - Kitchen 3.71m X 3.87m
Level: Main - Living room 4.62m X 4.47m
Level: Main - Den 2.29m X 3.79m
Level: Main - Bedroom 2.85m X 2.98m
Level: Main - Primary bedroom 3.84m X 3.35m
Level: Main
- Listing source url Https://www.realtor.ca/real-estate/28659984/4881-highway-28-trent-lakes-trent-lakes
- Listing type identifier Idx

$-1,866
/ Month








