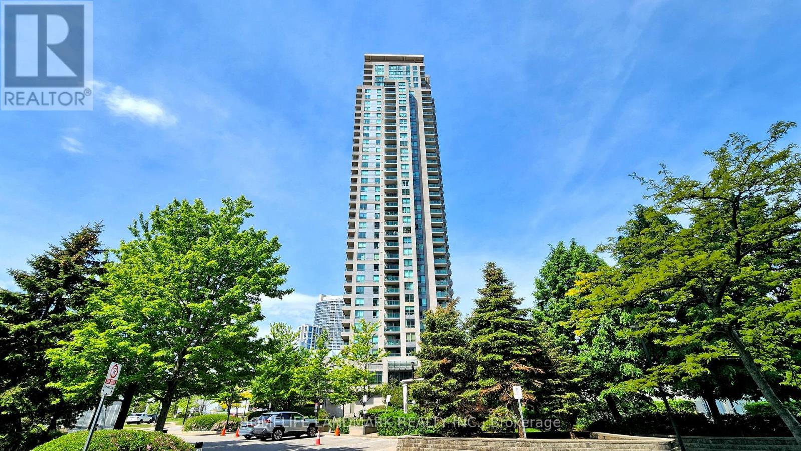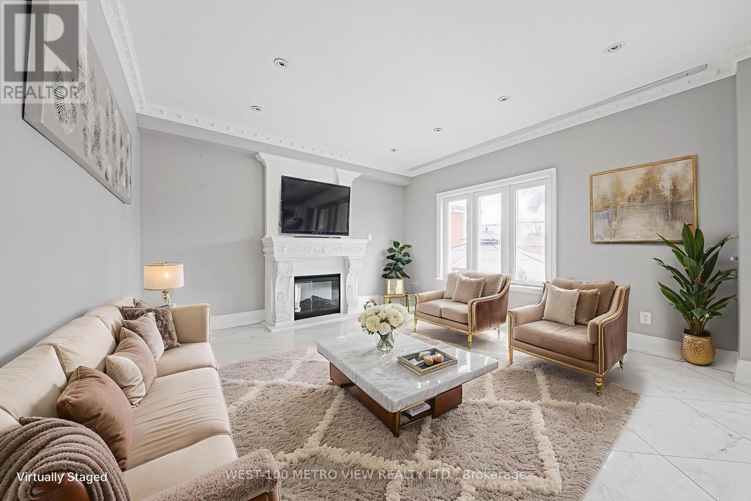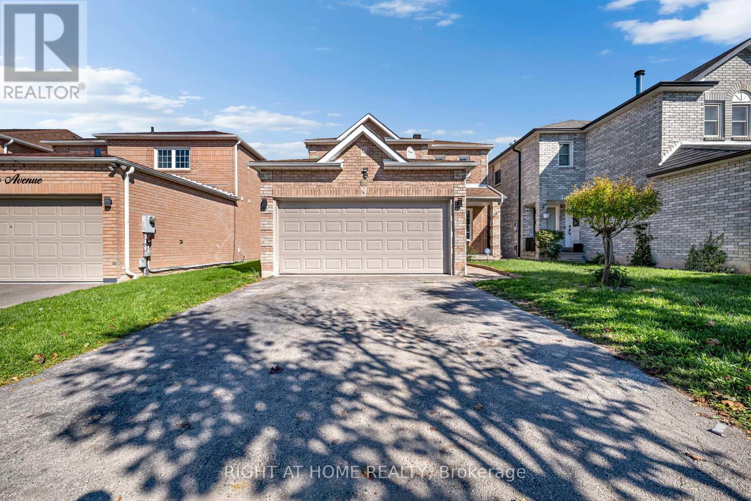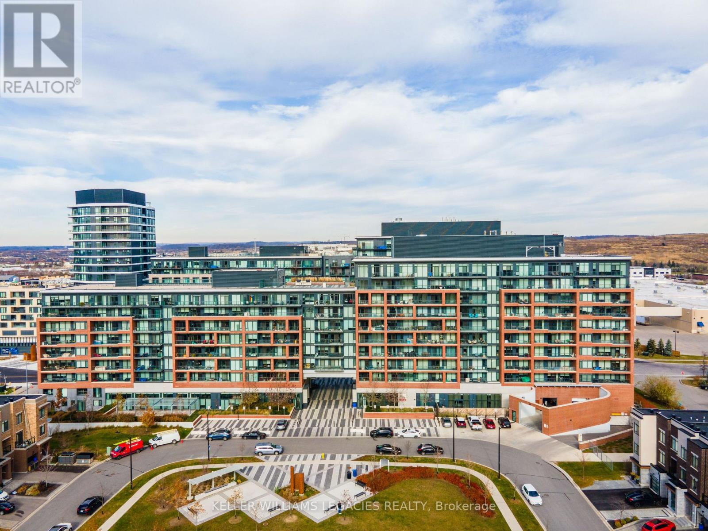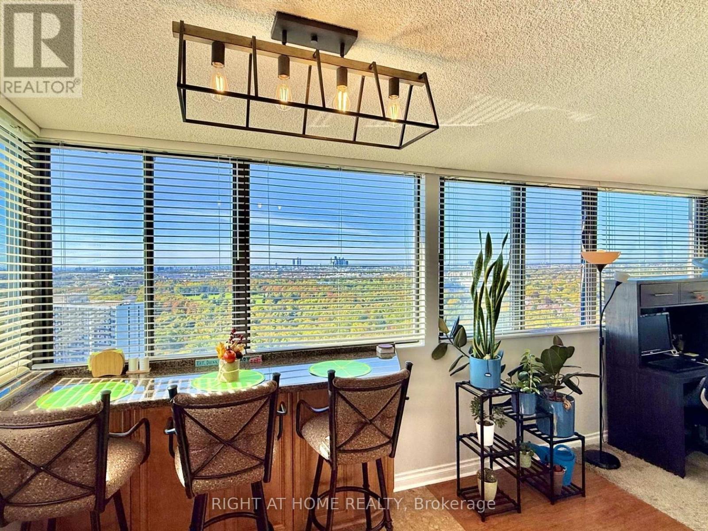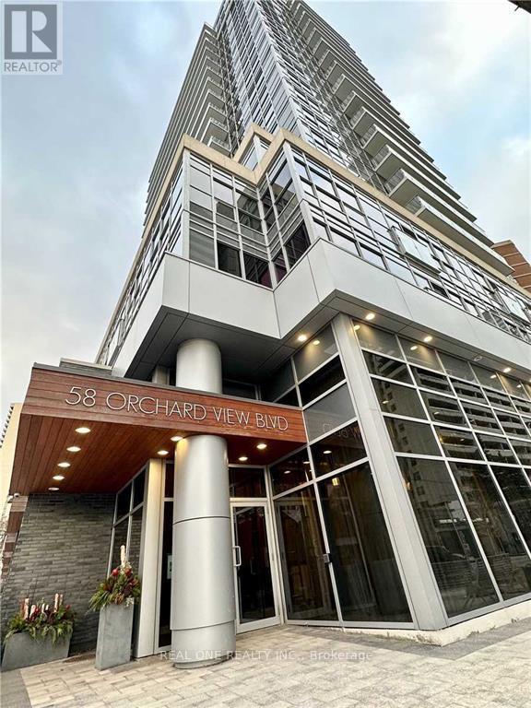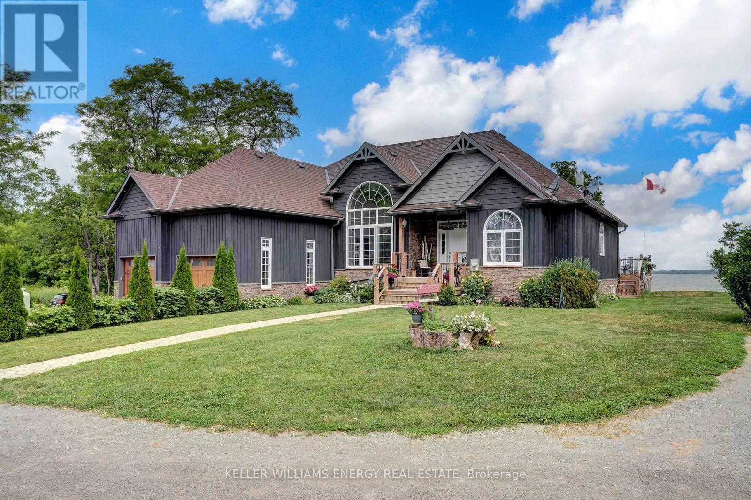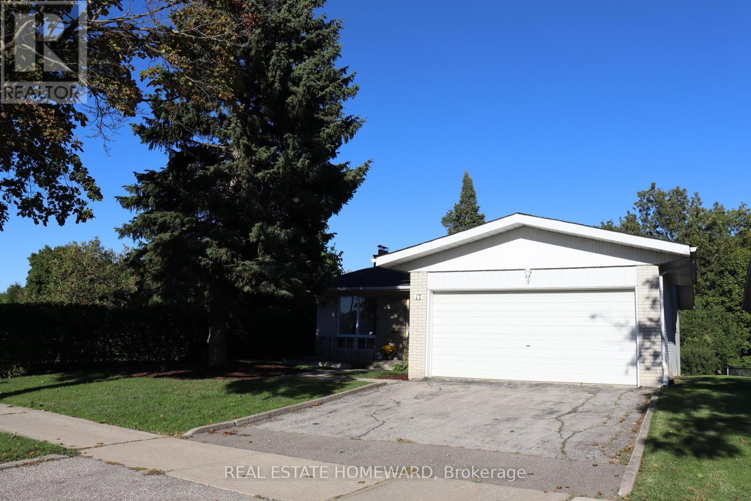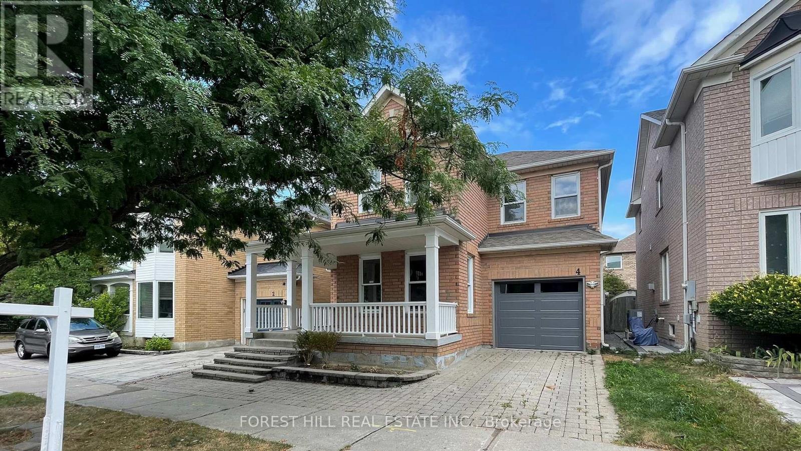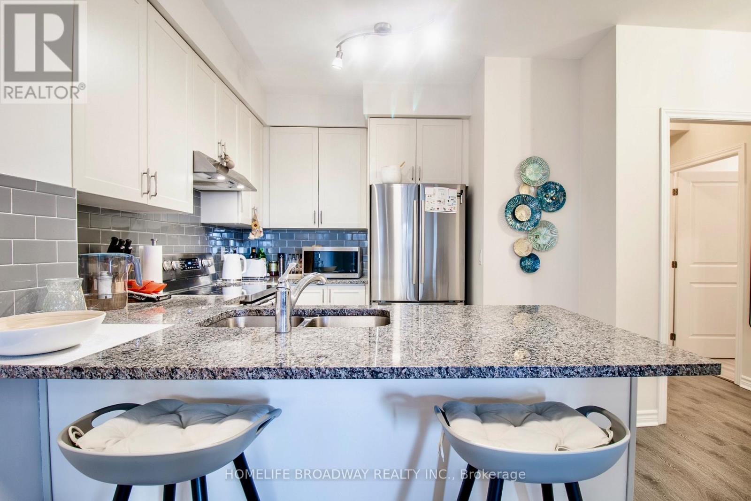- Houseful
- ON
- Trent Lakes
- K0L
- 5 Fire Route 46
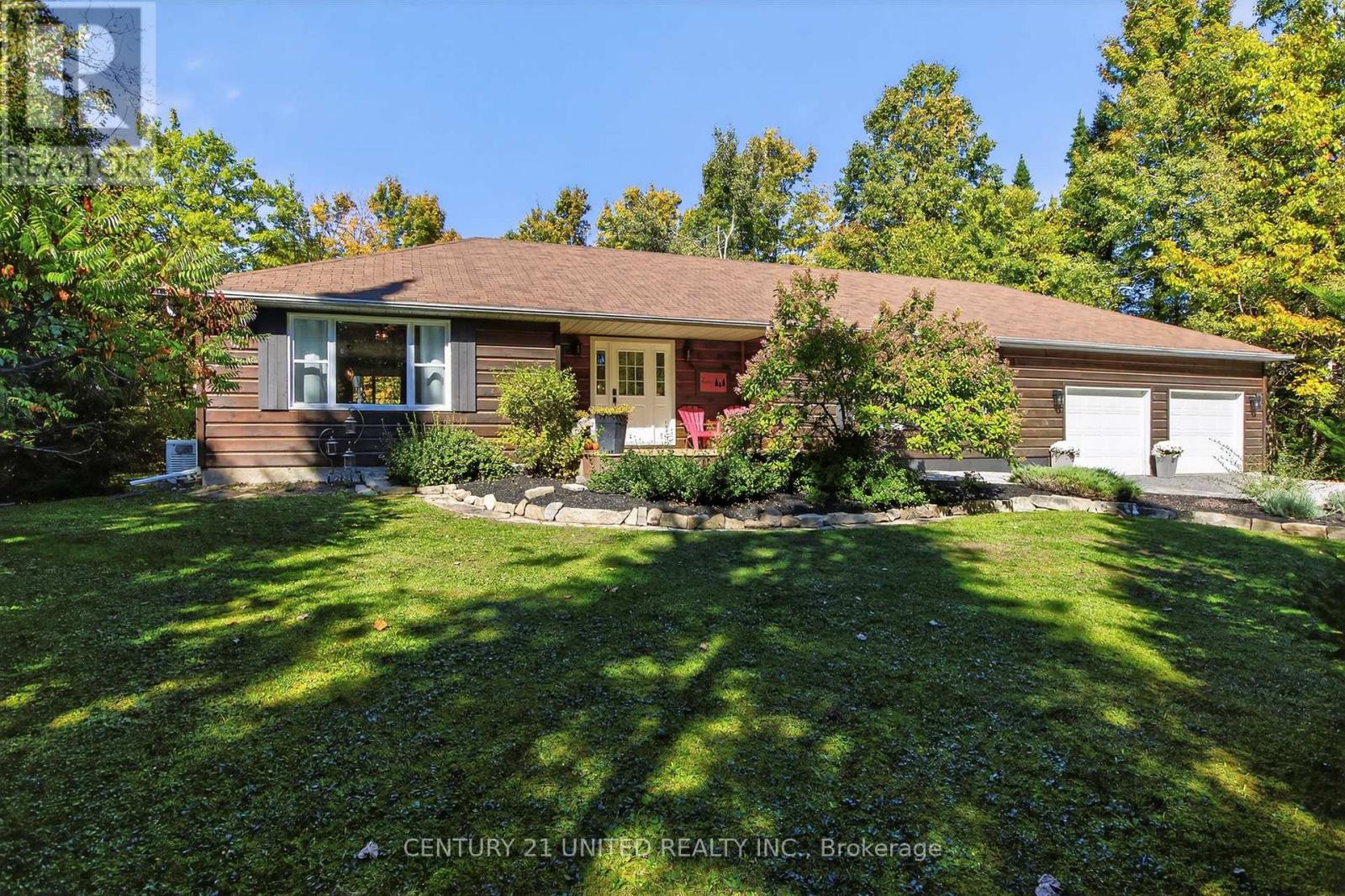
Highlights
Description
- Time on Housefulnew 45 hours
- Property typeSingle family
- StyleBungalow
- Median school Score
- Mortgage payment
Welcome to country living at its finest just minutes from the turquoise waters of Sandy Lake! This beautifully renovated bungalow combines modern updates with the charm and tranquility of rural life. The heart of the home is a stunning new open-concept kitchen, featuring abundant cabinetry, a spacious island for gathering, and seamless flow into the living and dining areas. Step through sliding doors to a large deck overlooking a private, treed backyard the perfect backdrop for outdoor entertaining, morning coffee, or peaceful evenings surrounded by nature. The main level offers updated flooring throughout, a generous primary suite with ensuite, a spacious second bedroom, den, and an oversized laundry room for added convenience. The lower level has been recently partially finished with a welcoming family room, second kitchen, additional bedroom, den, and bathroom ideal for guests, extended family, or in-law potential. With half of the basement left unfinished, there's plenty of opportunity to tailor the space to your own needs. Whether you're dreaming of a permanent move to the country or a peaceful retreat close to Buckhorns amenities, this home delivers. Imagine weekends exploring the Kawartha's, afternoons on the lake, and evenings by the fire your new lifestyle awaits! (id:63267)
Home overview
- Cooling Central air conditioning
- Heat source Propane
- Heat type Forced air
- Sewer/ septic Septic system
- # total stories 1
- Fencing Partially fenced
- # parking spaces 8
- Has garage (y/n) Yes
- # full baths 3
- # half baths 1
- # total bathrooms 4.0
- # of above grade bedrooms 3
- Subdivision Trent lakes
- Lot size (acres) 0.0
- Listing # X12439600
- Property sub type Single family residence
- Status Active
- Other 8.52m X 8.32m
Level: Basement - Bathroom 2.01m X 0.98m
Level: Basement - Kitchen 3.09m X 4.46m
Level: Basement - Recreational room / games room 4.12m X 3.66m
Level: Basement - Den 4.09m X 3.05m
Level: Basement - Other 4.02m X 4.03m
Level: Basement - Utility 2.76m X 4.83m
Level: Basement - Den 2.72m X 3.09m
Level: Basement - Bathroom 2.88m X 2.87m
Level: Basement - Bedroom 4m X 4.12m
Level: Main - Laundry 3.33m X 2.75m
Level: Main - Other 2.25m X 2.95m
Level: Main - Kitchen 4.42m X 4.29m
Level: Main - Bathroom 1.75m X 2.74m
Level: Main - Dining room 4.42m X 2.78m
Level: Main - Living room 4.33m X 5.11m
Level: Main - Primary bedroom 3.34m X 4.93m
Level: Main - Den 3.34m X 4.93m
Level: Main - Bathroom 3.32m X 2.4m
Level: Main
- Listing source url Https://www.realtor.ca/real-estate/28940136/5-fire-route-46-trent-lakes-trent-lakes
- Listing type identifier Idx

$-2,267
/ Month

