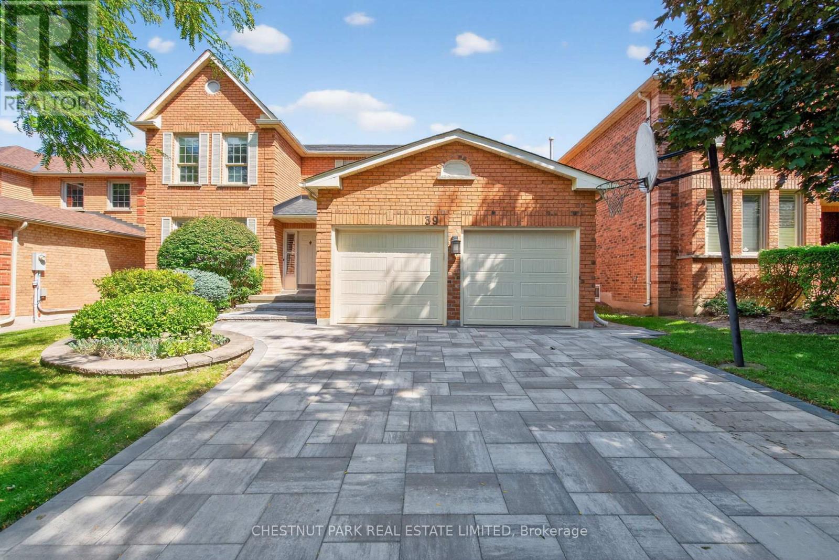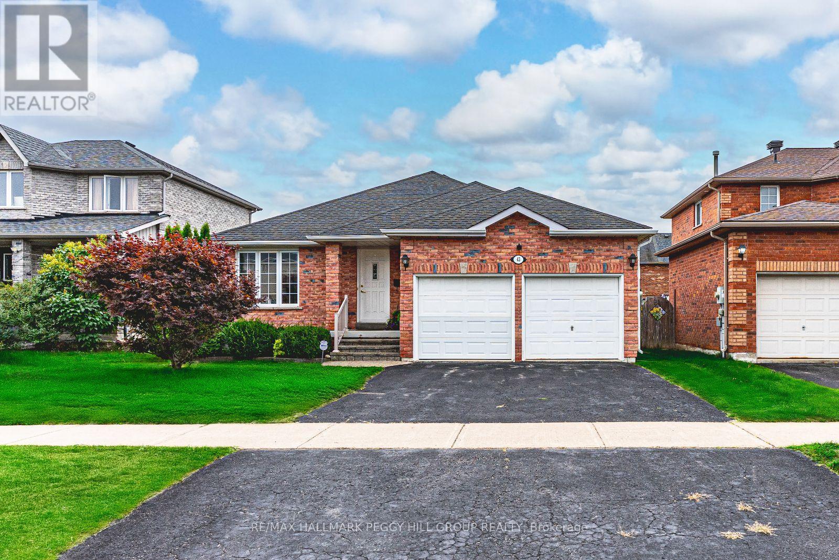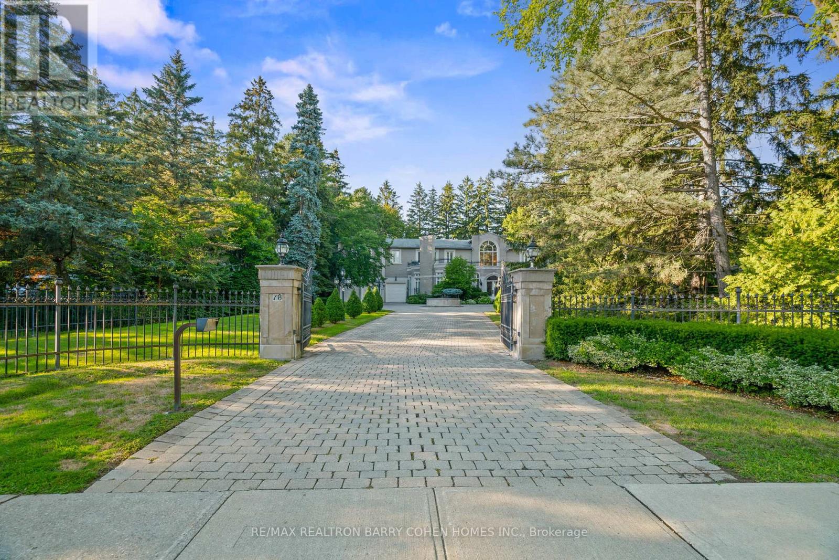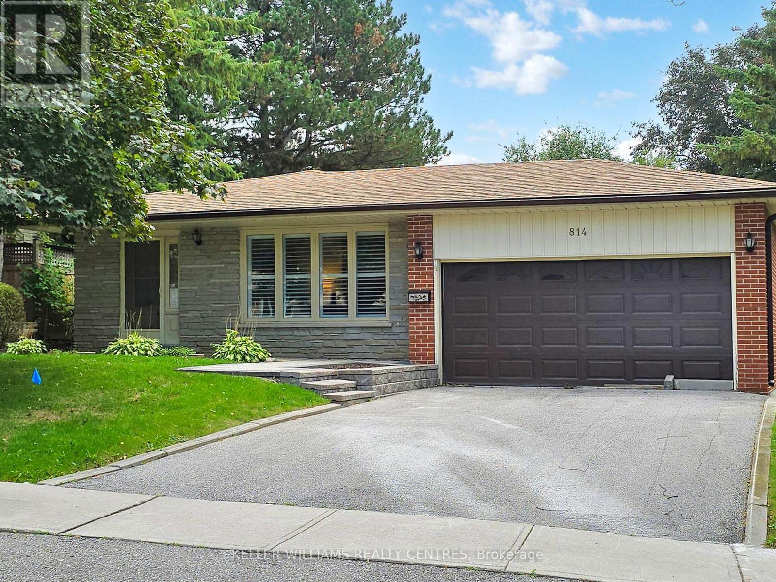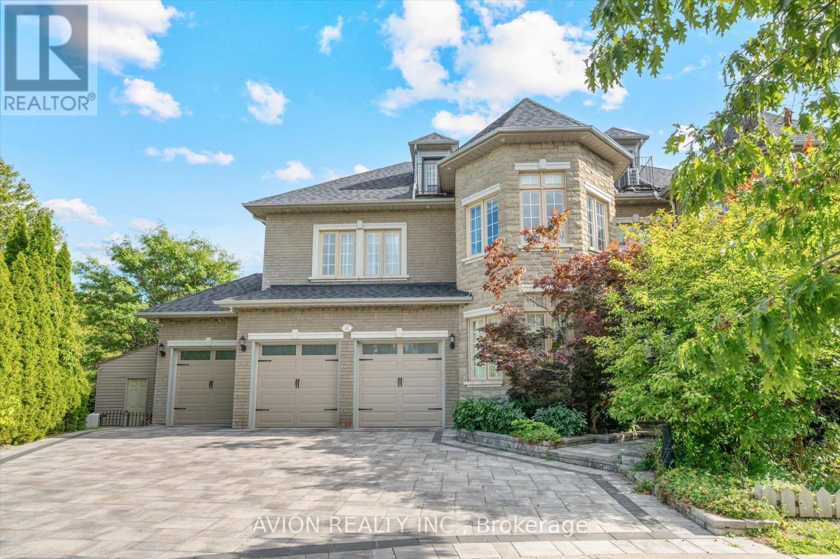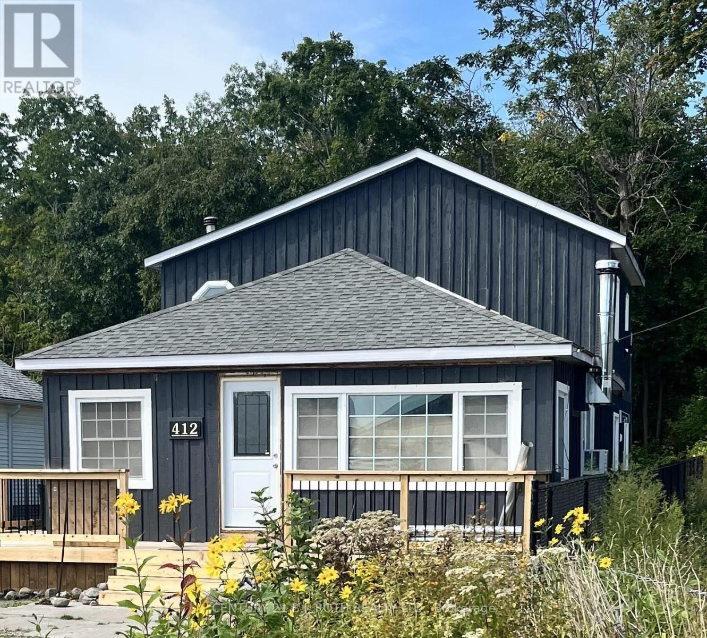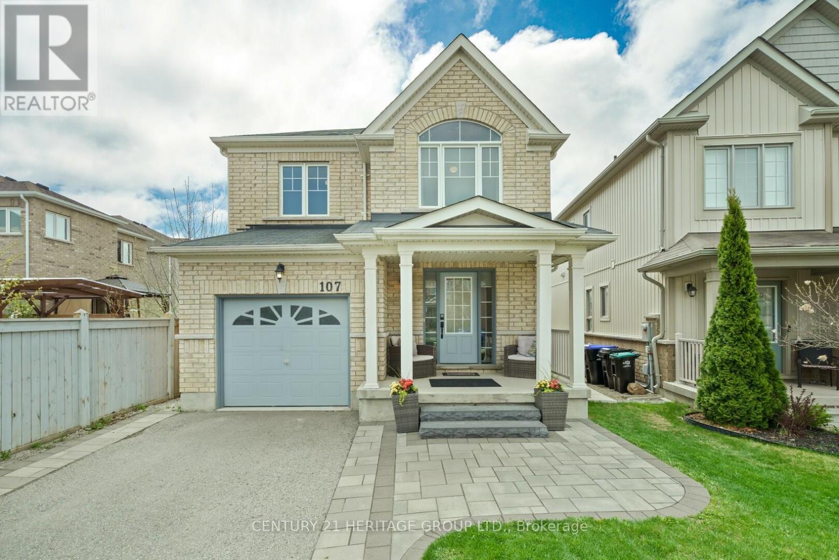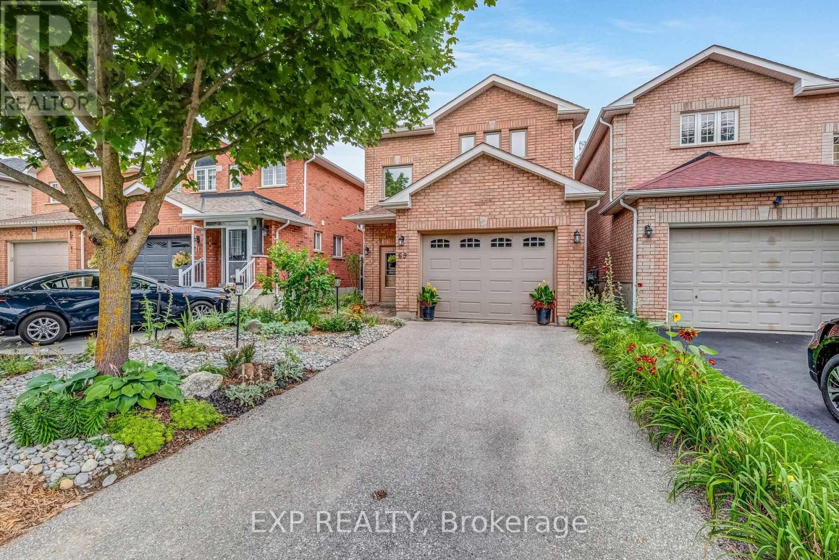- Houseful
- ON
- Trent Lakes
- K0M
- 557 Riverside Dr
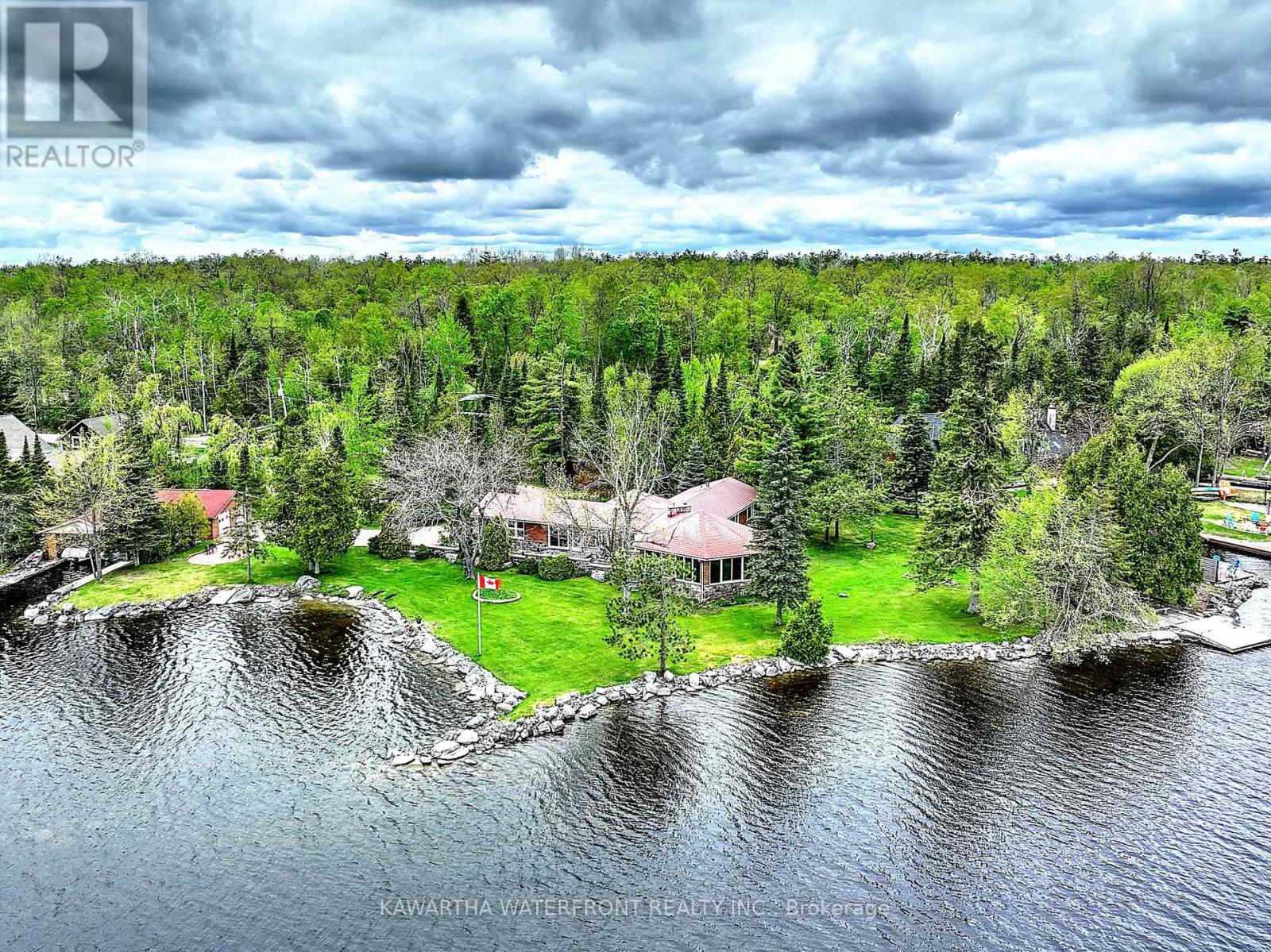
Highlights
Description
- Time on Houseful114 days
- Property typeSingle family
- StyleBungalow
- Median school Score
- Mortgage payment
This is undoubtably one of the finest waterfront properties in all of the western Kawarthas. Sited on Rocky Point on Pigeon Lake, the property features 400 ft of superlative waterfront ranging from child-friendly wade-in beach to dive-off-the-shore into 20 ft deep weed-free water that is perfect for swimming. The 1.5 acre lot is level and nicely landscaped, extremely private and provides spectacular panoramic vistas across the north, east and south arms of the lake. The brick and stone lake house is ideally positioned to take advantage of the views and provides almost 3,000 sq ft. of living space, highlighted by a 700 sq ft circular sunroom and a living room with vaulted ceilings and stone fireplace. Other tremendous assets on the property include an extra large and insulated 4 car garage, an exceedingly rare double wetslip boat house, a brick circular driveway, and a beautiful flagstone patio. The property is located near the end of prestigious Riverside Drive, which is a paved municipally maintained road, and is a 5 minute drive to Bobcaygeon, one of the loveliest towns in the Kawarthas with excellent shopping and restaurants. Pigeon Lake is noted for its great fishing and boating opportunities across 5 lock-free lakes. This one-of-a-kind property is the type that can handle a substantial investment without fear of hitting a valuation ceiling. (id:55581)
Home overview
- Cooling Central air conditioning
- Heat source Propane
- Heat type Forced air
- Sewer/ septic Septic system
- # total stories 1
- # parking spaces 24
- Has garage (y/n) Yes
- # full baths 2
- # half baths 1
- # total bathrooms 3.0
- # of above grade bedrooms 3
- Has fireplace (y/n) Yes
- Subdivision Trent lakes
- View View, lake view, direct water view
- Water body name Pigeon lake
- Lot desc Landscaped
- Lot size (acres) 0.0
- Listing # X12155221
- Property sub type Single family residence
- Status Active
- Living room 8.93m X 7.01m
Level: Main - Bathroom 1.25m X 2.41m
Level: Main - Kitchen 3.32m X 2.53m
Level: Main - Bathroom 1.86m X 2.77m
Level: Main - Sunroom 8.81m X 9.79m
Level: Main - Mudroom 2.62m X 3.32m
Level: Main - 2nd bedroom 4.91m X 2.83m
Level: Main - Dining room 4.17m X 5.39m
Level: Main - 3rd bedroom 3.2m X 6.22m
Level: Main - Bathroom 1.25m X 1.71m
Level: Main - Eating area 4.66m X 3.69m
Level: Main - Primary bedroom 4.66m X 5.21m
Level: Main - Den 4.69m X 2.77m
Level: Main
- Listing source url Https://www.realtor.ca/real-estate/28327219/557-riverside-drive-trent-lakes-trent-lakes
- Listing type identifier Idx

$-6,664
/ Month

