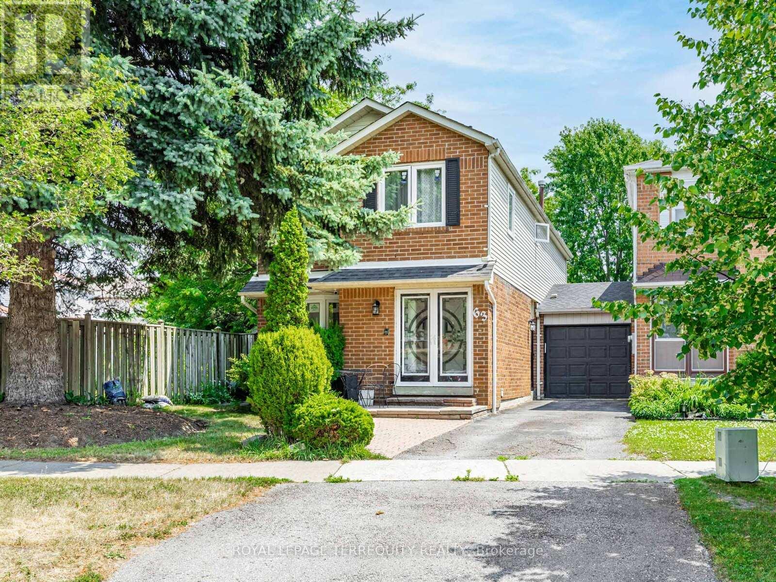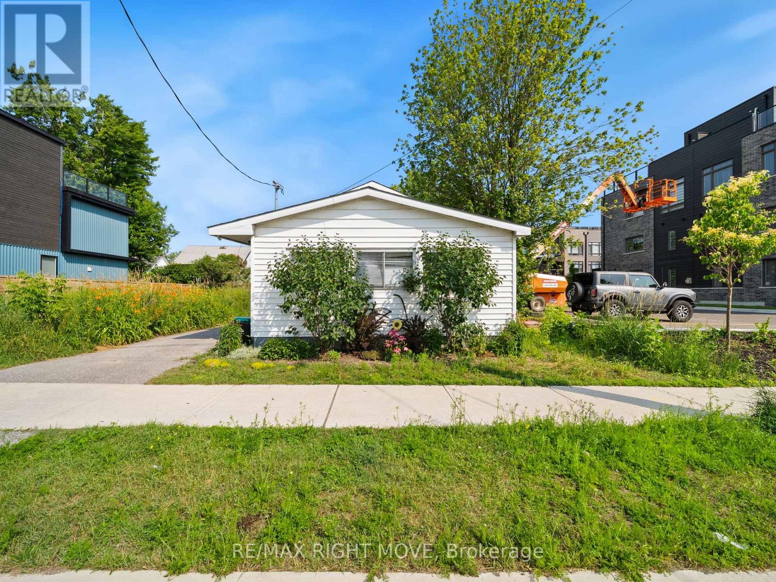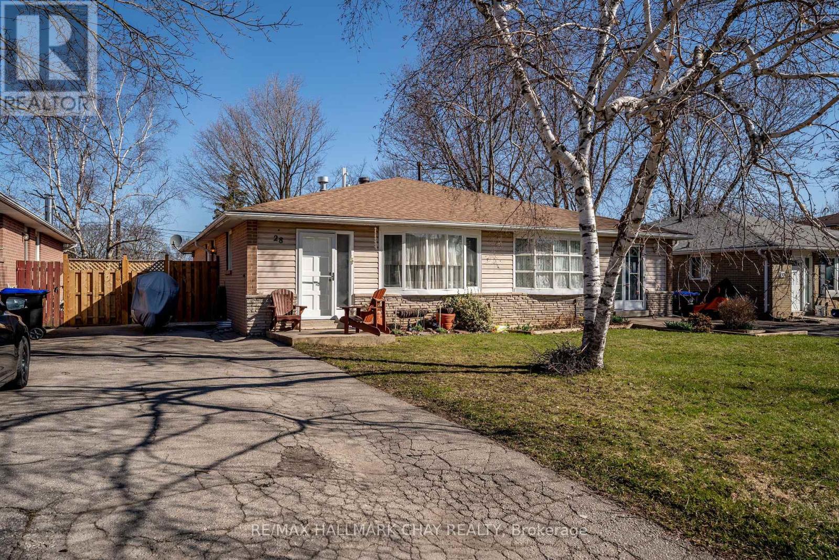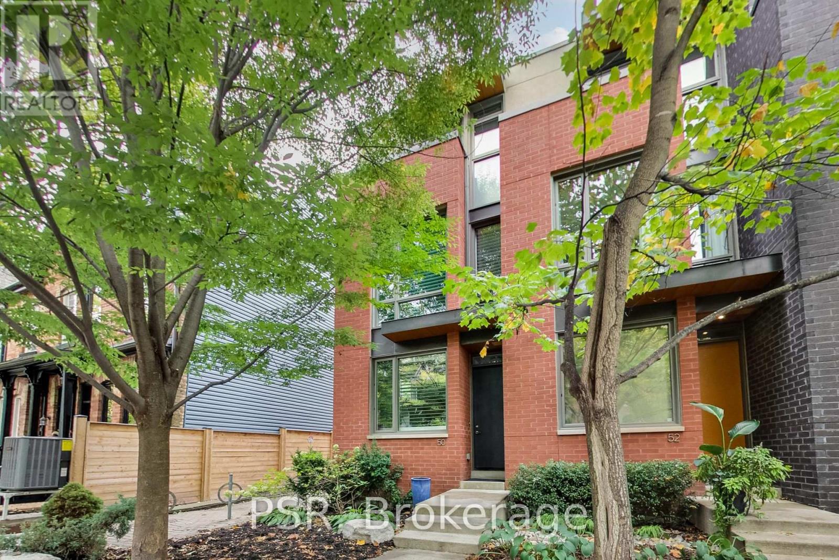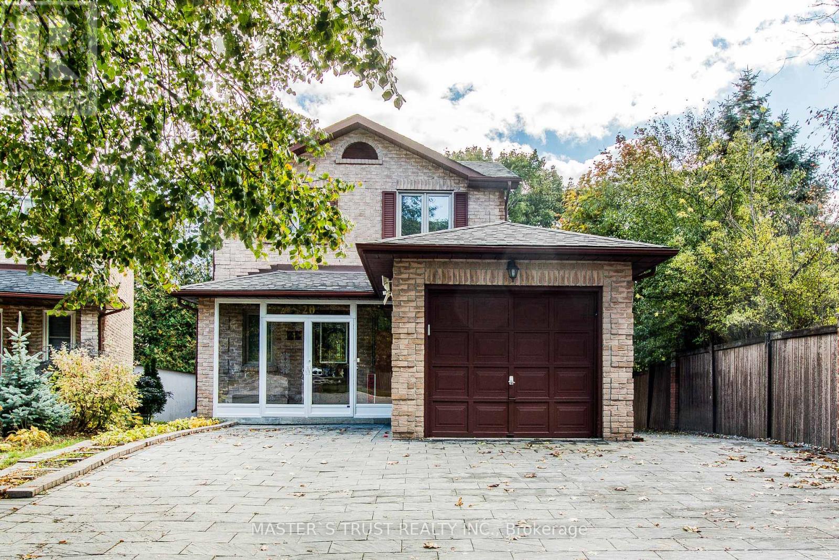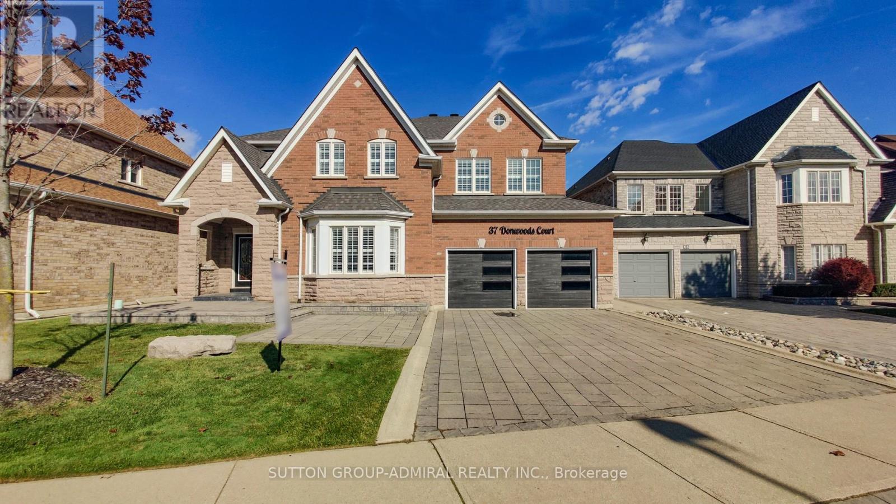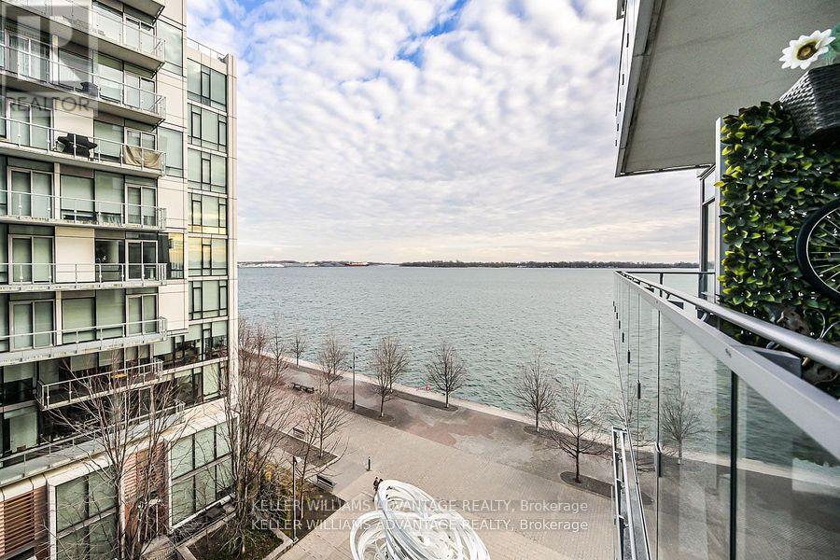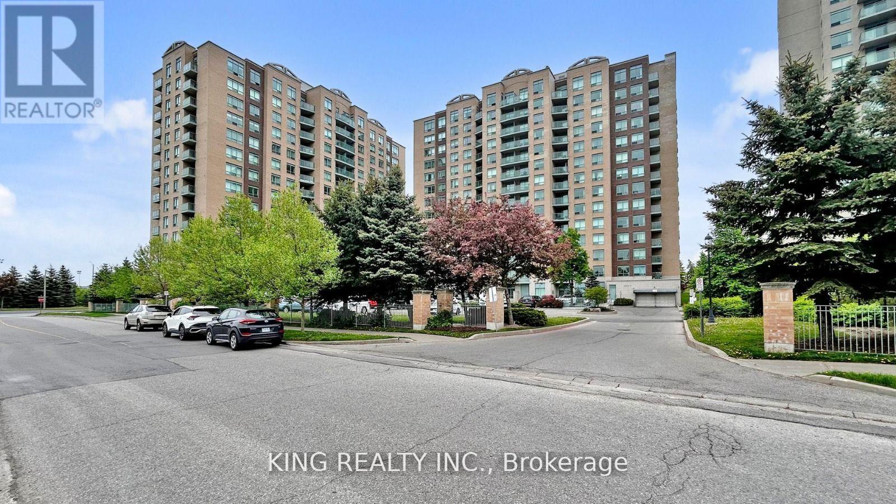- Houseful
- ON
- Trent Lakes
- K0L
- 62 Fire Route 79a Rte
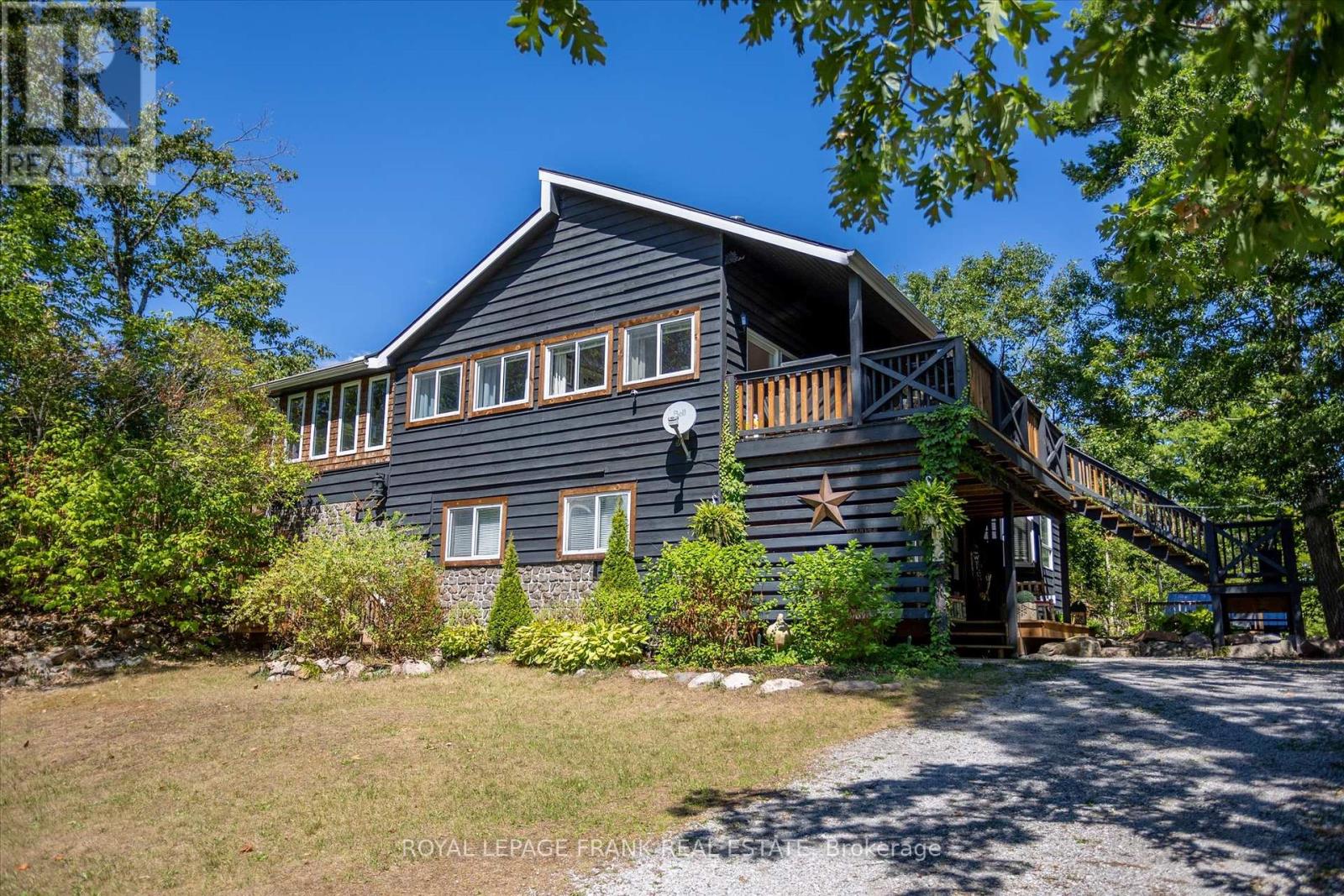
62 Fire Route 79a Rte
For Sale
54 Days
$949,900 $50K
$899,900
5 beds
4 baths
62 Fire Route 79a Rte
For Sale
54 Days
$949,900 $50K
$899,900
5 beds
4 baths
Highlights
This home is
5%
Time on Houseful
54 Days
Home features
Dock
School rated
6.2/10
Description
- Time on Houseful54 days
- Property typeSingle family
- Median school Score
- Mortgage payment
Escape from the city all year round to this incredible retreat located only five minutes north of Buckhorn. Surround yourself with peace and serenity in this meticulously cared for, four season home that sits amongst tall pines and gorgeous granite rocks. With an exceptional kitchen, thoughtful finishes throughout, 5 bedrooms and 4 baths, this is the perfect space for hosting your out of town guests for any holiday or fun-filled getaway. This outstanding property is on an inlet leading into Big Bald Lake. Enjoy having a private dock from where you can easily navigate through the Trent Severn Waterway all season long. Don't miss the opportunity to experience your best life in this beautiful home and stunning location. (id:63267)
Home overview
Amenities / Utilities
- Cooling Central air conditioning
- Heat source Propane
- Heat type Forced air
- Sewer/ septic Septic system
Exterior
- # total stories 2
- # parking spaces 5
- Has garage (y/n) Yes
Interior
- # full baths 4
- # total bathrooms 4.0
- # of above grade bedrooms 5
Location
- Community features Community centre
- Subdivision Trent lakes
- View Direct water view
- Water body name Big bald lake
Overview
- Lot size (acres) 0.0
- Listing # X12368505
- Property sub type Single family residence
- Status Active
Rooms Information
metric
- Bedroom 4.8m X 4.24m
Level: 2nd - Bedroom 3.54m X 4.33m
Level: 2nd - Utility 3.59m X 4.24m
Level: 2nd - Bathroom 3.54m X 1.49m
Level: 2nd - Bathroom 2.31m X 2.43m
Level: 2nd - Living room 4.36m X 7.7m
Level: 2nd - Sunroom 3.67m X 4.48m
Level: Main - Kitchen 3.81m X 5.89m
Level: Main - Bathroom 3.92m X 1.52m
Level: Main - Family room 4.42m X 5.9m
Level: Main - Primary bedroom 3.92m X 3.59m
Level: Main - Bedroom 3.79m X 3.51m
Level: Main - Bathroom 3.78m X 2.53m
Level: Main - Dining room 3.49m X 3.84m
Level: Main - Bedroom 3.44m X 3.82m
Level: Main
SOA_HOUSEKEEPING_ATTRS
- Listing source url Https://www.realtor.ca/real-estate/28786570/62-fire-route-79a-trent-lakes-trent-lakes
- Listing type identifier Idx
The Home Overview listing data and Property Description above are provided by the Canadian Real Estate Association (CREA). All other information is provided by Houseful and its affiliates.

Lock your rate with RBC pre-approval
Mortgage rate is for illustrative purposes only. Please check RBC.com/mortgages for the current mortgage rates
$-2,400
/ Month25 Years fixed, 20% down payment, % interest
$
$
$
%
$
%

Schedule a viewing
No obligation or purchase necessary, cancel at any time

