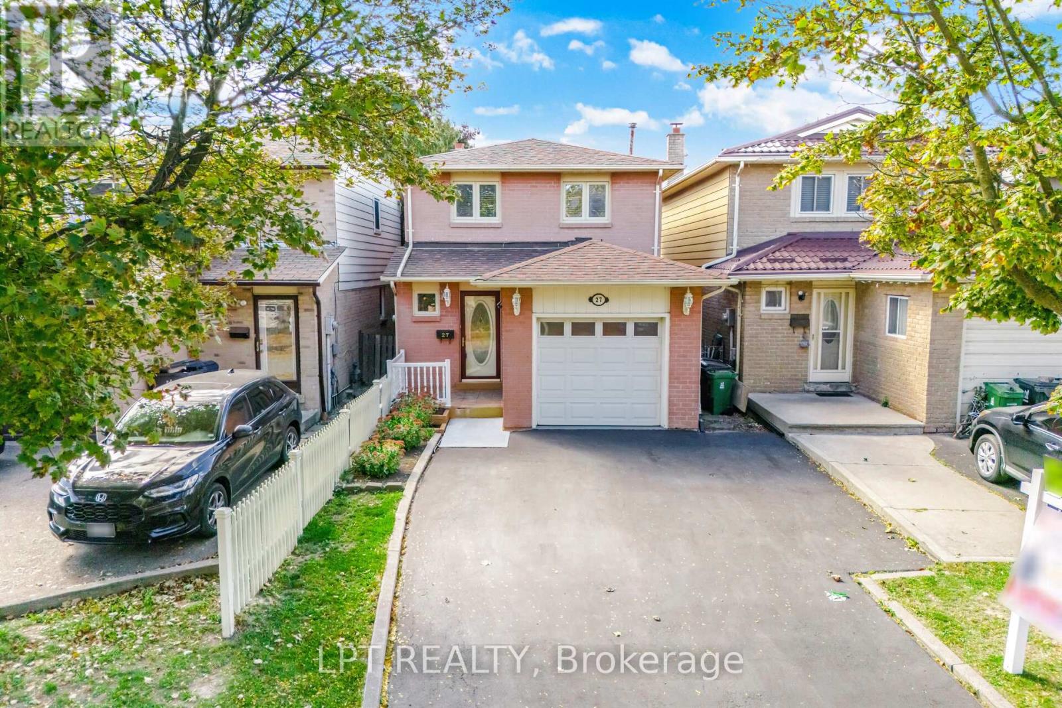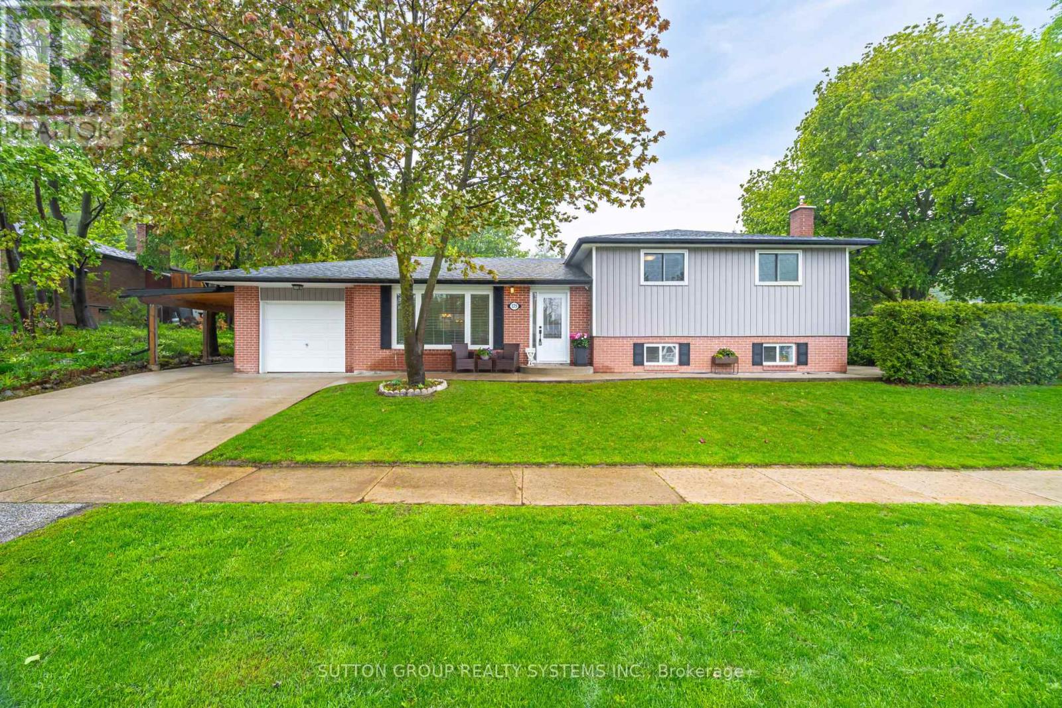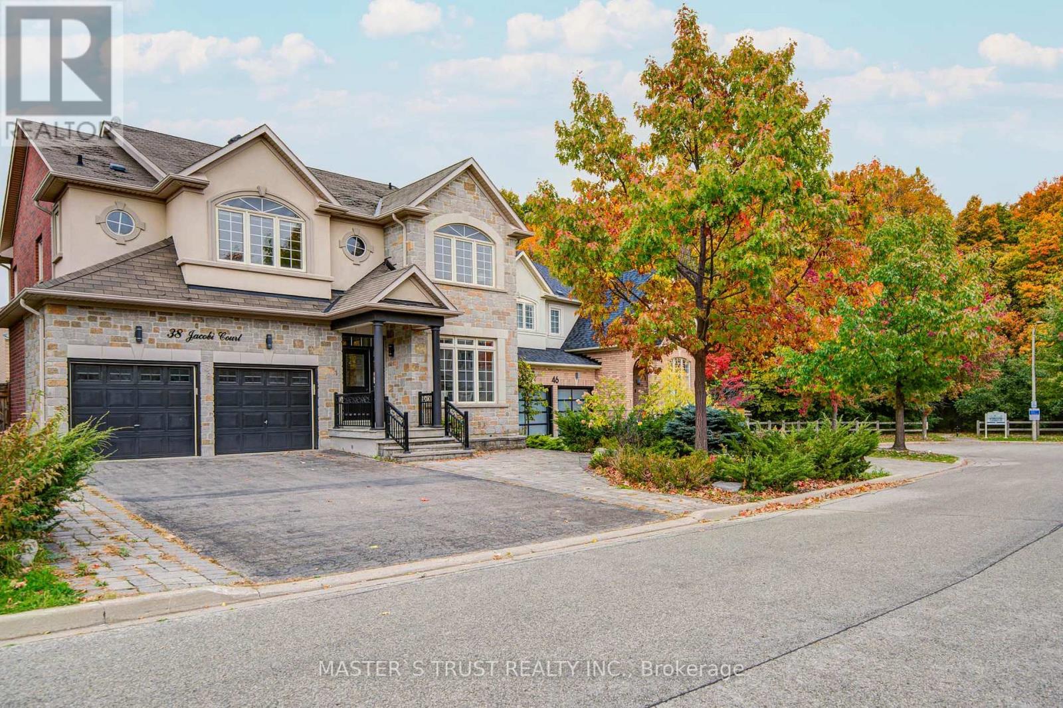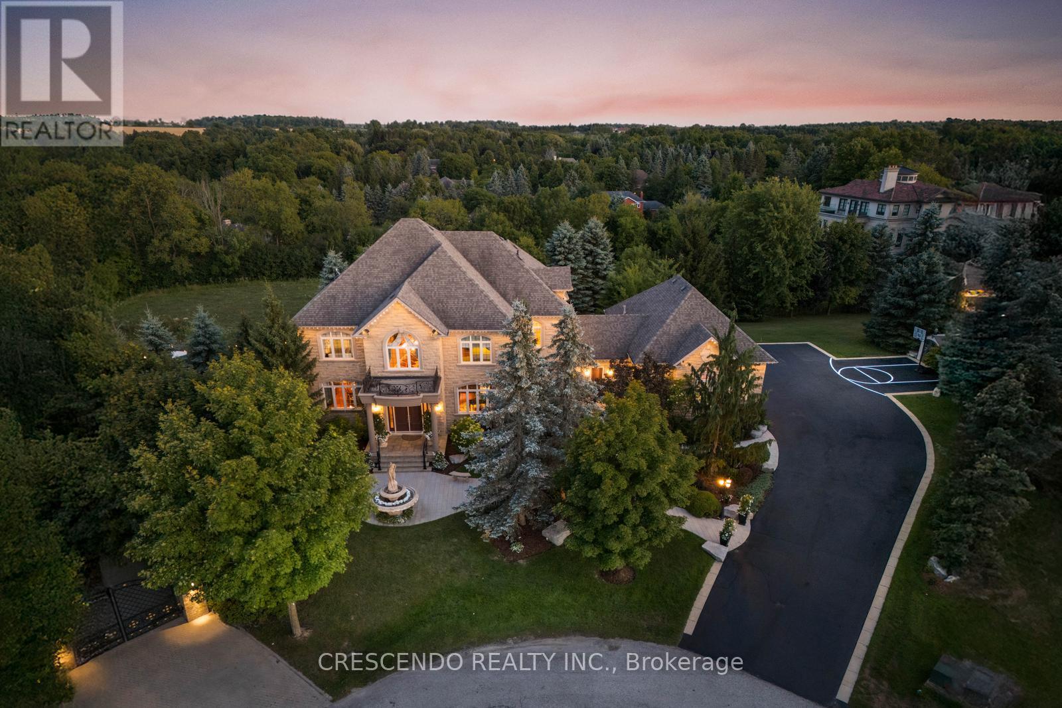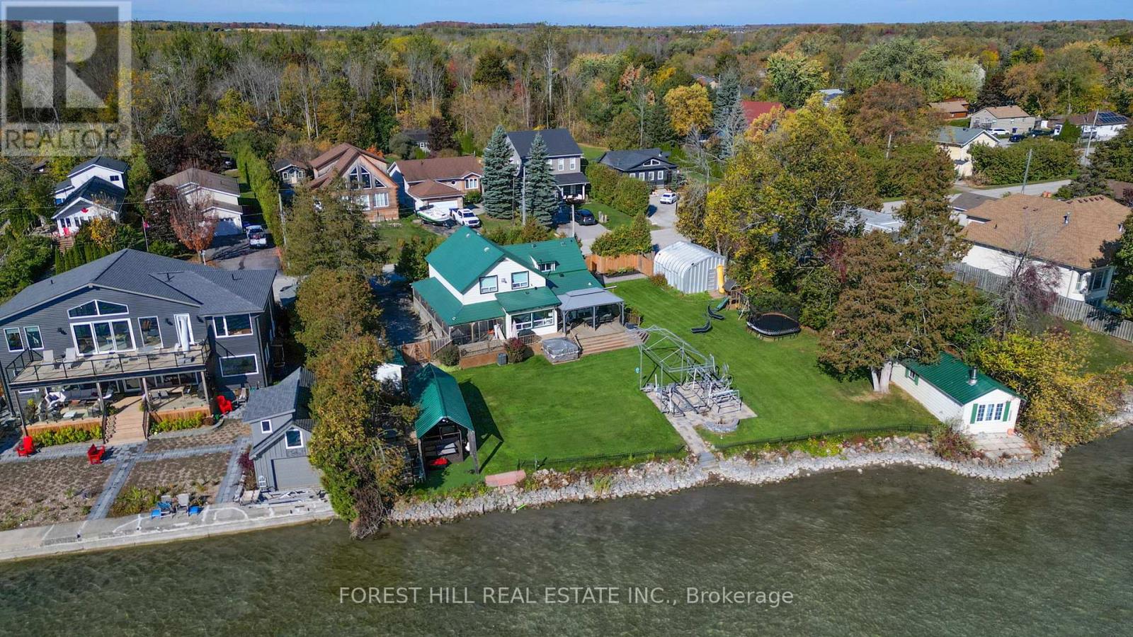- Houseful
- ON
- Trent Lakes
- K0L
- 68 Irwin Dr
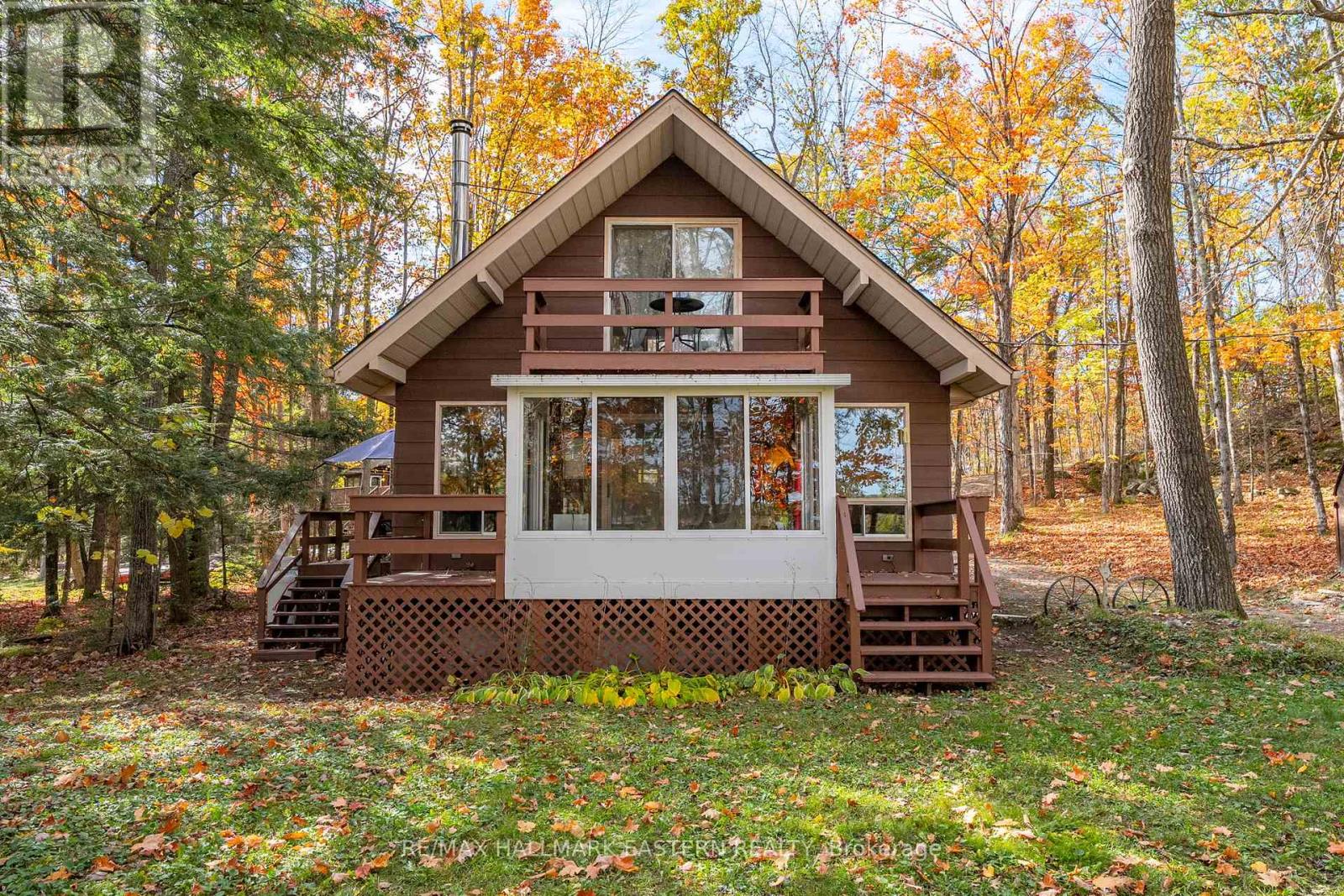
Highlights
Description
- Time on Houseful138 days
- Property typeSingle family
- Median school Score
- Mortgage payment
Welcome to your lakeside retreat on Big Bald Lake, part of the desirable Trent-Severn Waterway with access to five lakes without locking. This well-maintained, four season chalet-style cottage offers 150 ft of private shoreline on a beautifully treed lot with level terrain at the water's edge. Featuring 3 bedrooms, a full 4-piece bath, and an open-concept kitchen, dining, and living area with hardwood accents and a cozy propane fireplace. Enjoy peaceful views from the glass sunroom or step outside to the spacious deck and dock for outdoor living. The upper lakeside bedroom includes a walkout balcony for serene morning coffee moments. Recent updates include a new water pump and UV system (2024) and a newly re-shingled roof (2024). Across the lake, 283 acres of privately owned managed forest create a tranquil, undeveloped view. A nearby jumping rock adds fun for the adventurous, and you're just minutes from stunning turquoise waters of Sandy Lake Beach - perfect for swimming and paddling. This turn-key property is being sold fully furnished with all contents included. (id:63267)
Home overview
- Heat source Electric
- Heat type Baseboard heaters
- Sewer/ septic Septic system
- # total stories 2
- # parking spaces 5
- # full baths 1
- # total bathrooms 1.0
- # of above grade bedrooms 3
- Community features Fishing
- Subdivision Trent lakes
- View Lake view, direct water view
- Water body name Big bald lake
- Lot size (acres) 0.0
- Listing # X12197841
- Property sub type Single family residence
- Status Active
- 3rd bedroom 4.27m X 2.85m
Level: 2nd - Primary bedroom 4.24m X 3.05m
Level: 2nd - Sunroom 3.05m X 2.49m
Level: Main - Kitchen 2.74m X 2.26m
Level: Main - 2nd bedroom 3.05m X 2.21m
Level: Main - Dining room 4.9m X 4.32m
Level: Main - Living room 3.71m X 2.85m
Level: Main
- Listing source url Https://www.realtor.ca/real-estate/28420138/68-irwin-drive-trent-lakes-trent-lakes
- Listing type identifier Idx

$-1,944
/ Month








