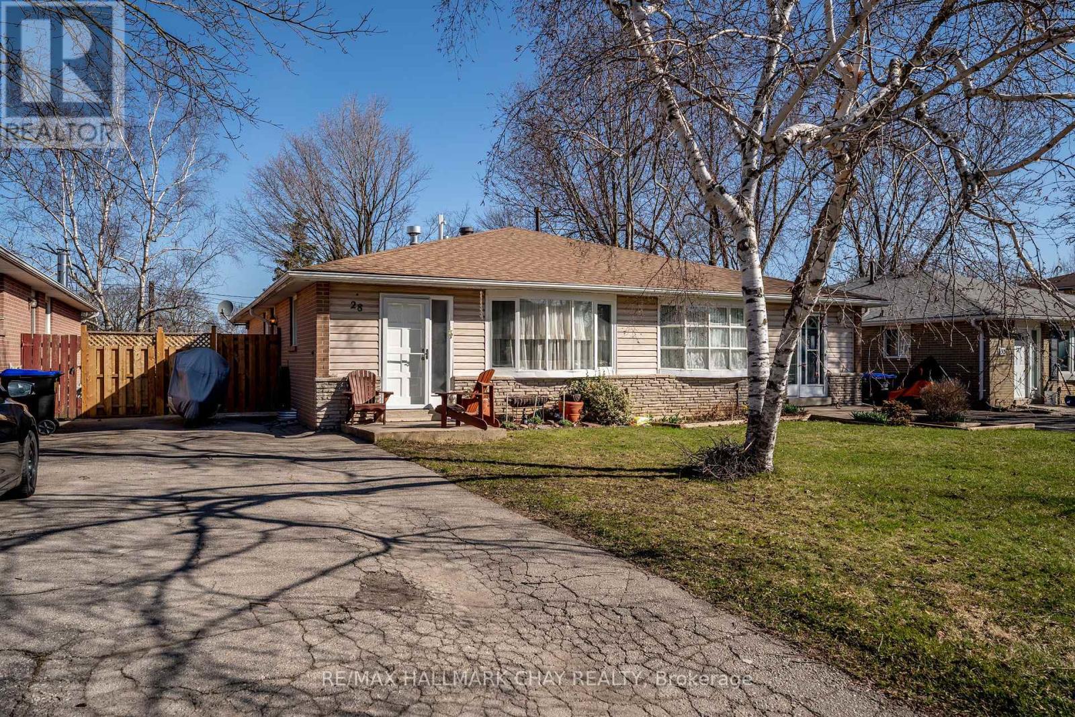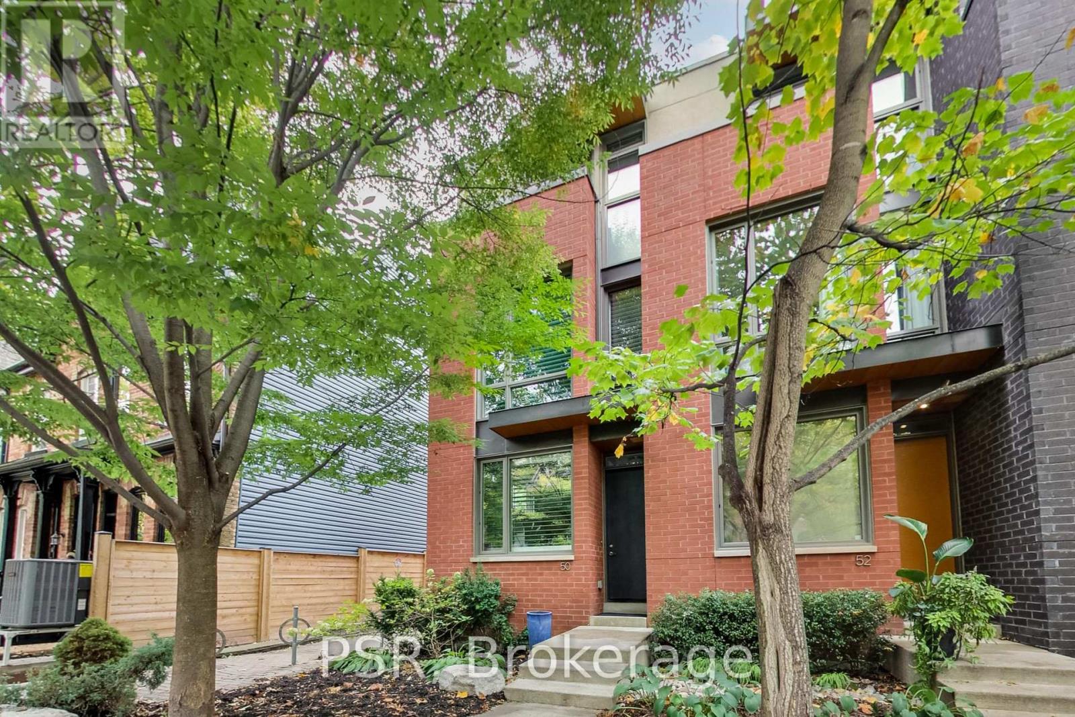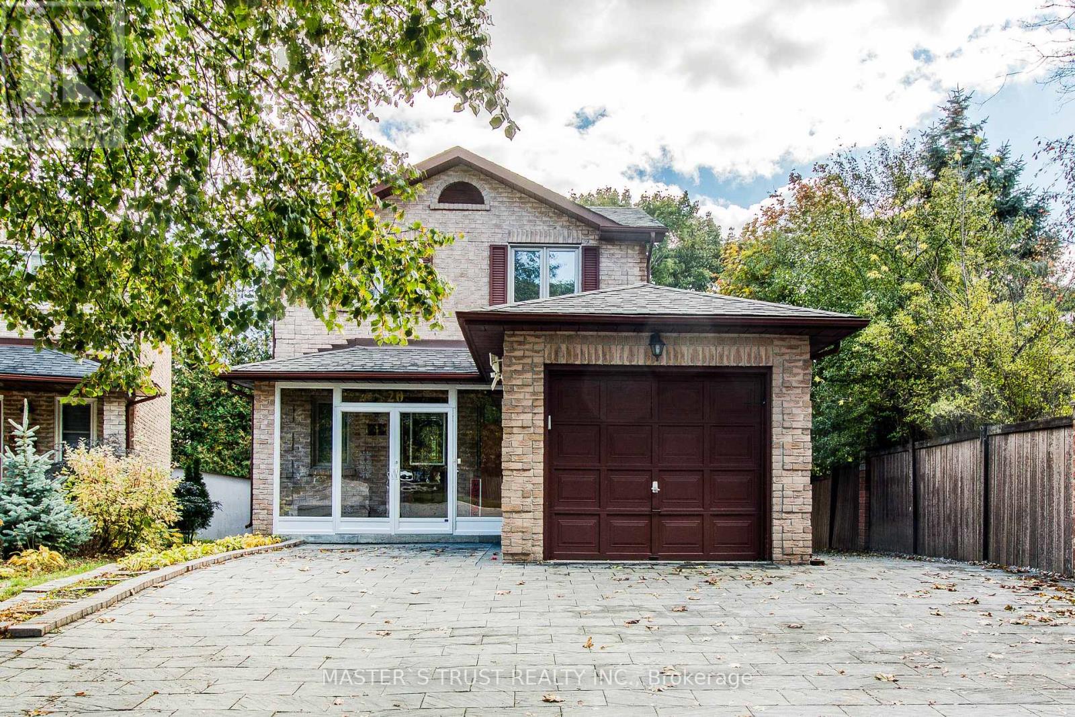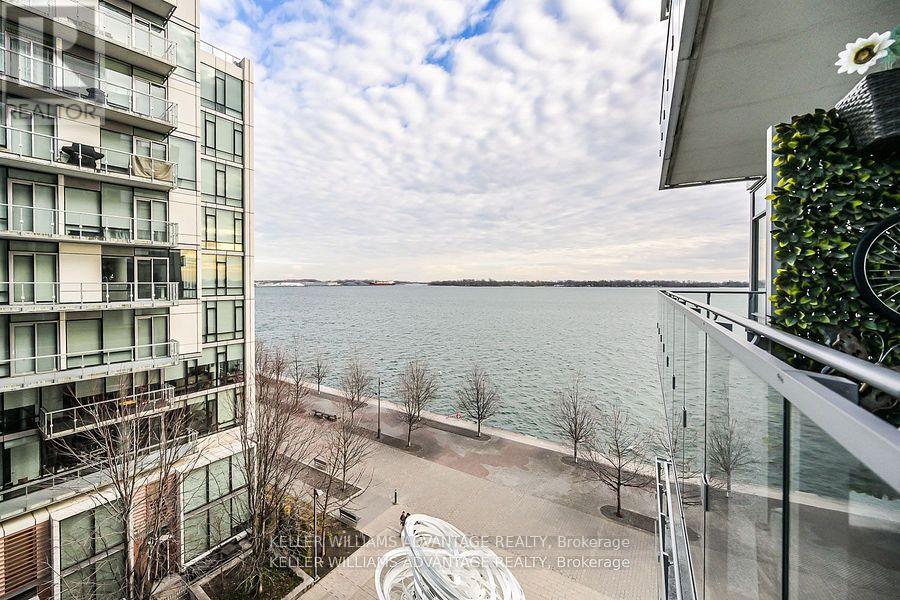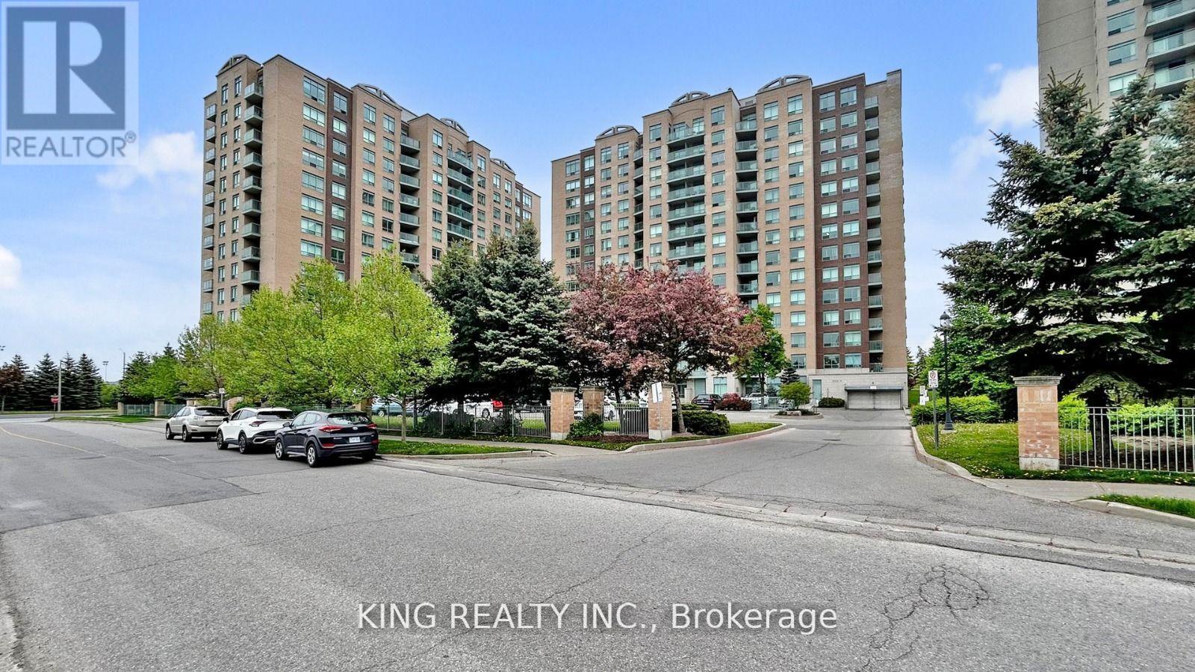- Houseful
- ON
- Trent Lakes
- K0L
- 72 Hill Dr
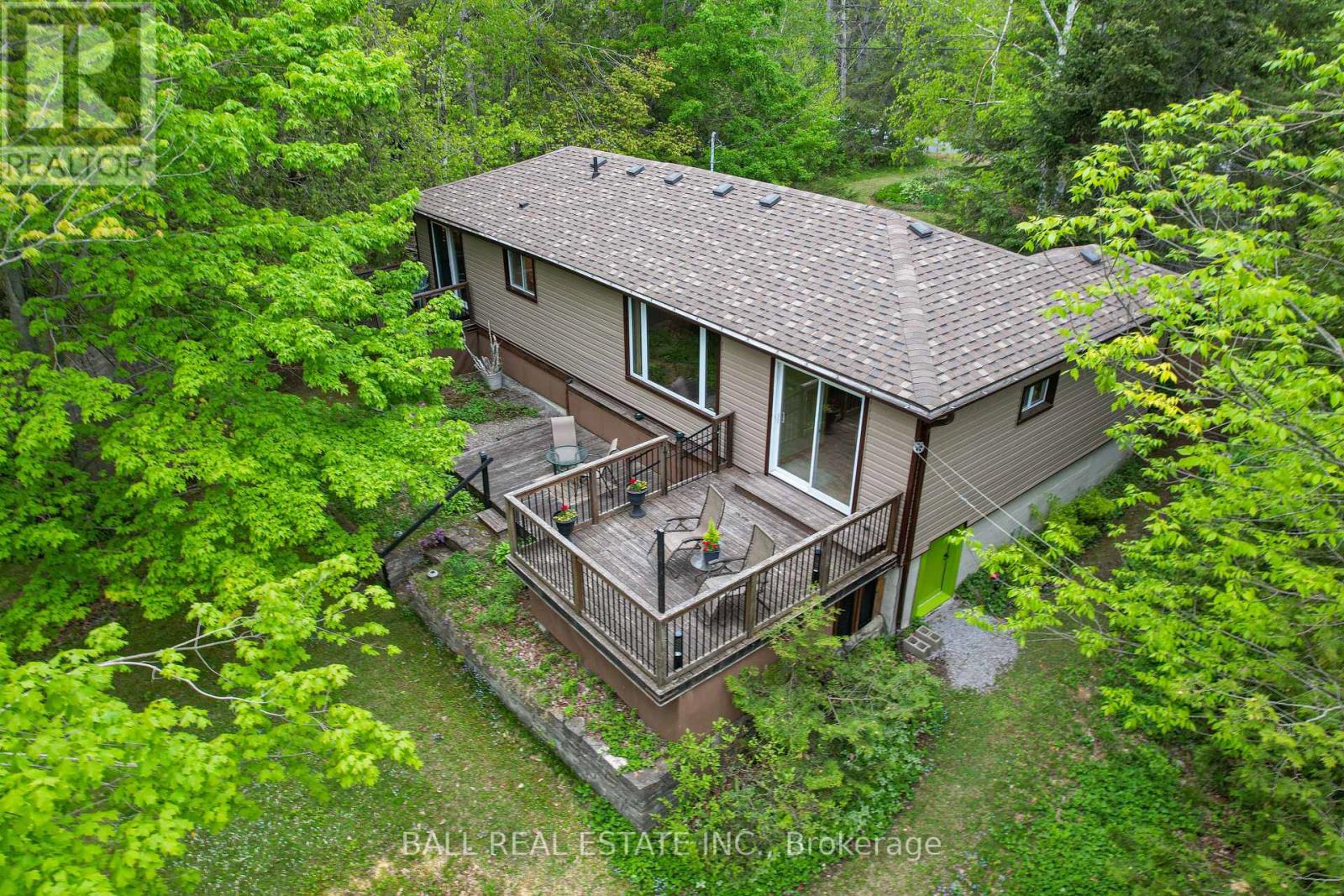
Highlights
Description
- Time on Housefulnew 7 days
- Property typeSingle family
- StyleBungalow
- Median school Score
- Mortgage payment
Welcome to a lovely neighbourhood on Lower Buckhorn Lake, a part of the Trent Severn Waterway giving you unlimited boating and fantastic fishing. Offering a well-maintained bungalow hosting an open concept kit/din/living area with walk out to a lakeside deck. This home has 3 bedrooms (one being used as an office), primary bedroom has a walk-out to your own lakeview deck, 4pc bathroom, main floor laundry and a closed in porch for walk in convenience. Lots of storage in the full size, full height crawl space. Outside the grounds have perennial gardens and tall mature trees giving you privacy. Tiered decking for entertaining lets you enjoy the breath-taking view while listening to nature. 96 feet of southern exposure on a large lot with lots of room to do more! Truly a Muskoka feel. Located on a municipal year-round road just minutes from the hamlet of Buckhorn offering dining, shopping, a pharmacy, post office, hardware store and medical building. Move in ready for your family to enjoy! Come and rejuvenate. (id:63267)
Home overview
- Heat source Propane
- Heat type Forced air
- Sewer/ septic Septic system
- # total stories 1
- # parking spaces 3
- # full baths 1
- # total bathrooms 1.0
- # of above grade bedrooms 3
- Community features Community centre
- Subdivision Trent lakes
- View Lake view, direct water view
- Water body name Lower buckhorn lake
- Lot size (acres) 0.0
- Listing # X12460791
- Property sub type Single family residence
- Status Active
- Bathroom 3.84m X 2.15m
Level: Main - Kitchen 2.64m X 4.35m
Level: Main - Laundry 1.52m X 2.6m
Level: Main - Primary bedroom 3.58m X 5.07m
Level: Main - Living room 5.65m X 3.21m
Level: Main - Dining room 2.64m X 1.58m
Level: Main - 3rd bedroom 2.94m X 2.6m
Level: Main - 2nd bedroom 4.16m X 2.6m
Level: Main
- Listing source url Https://www.realtor.ca/real-estate/28985814/72-hill-drive-trent-lakes-trent-lakes
- Listing type identifier Idx

$-1,733
/ Month

