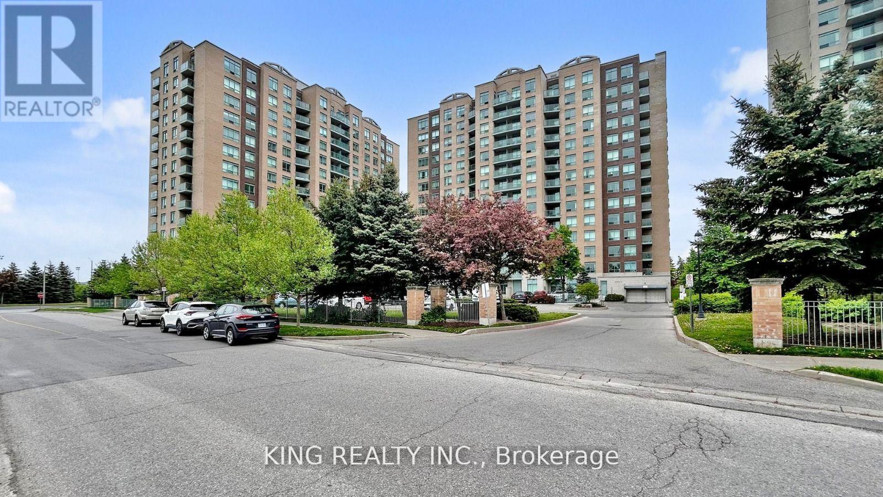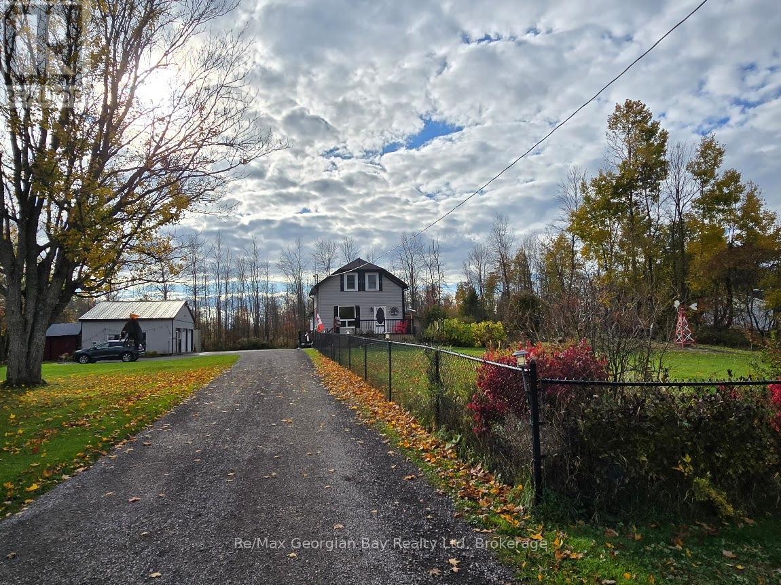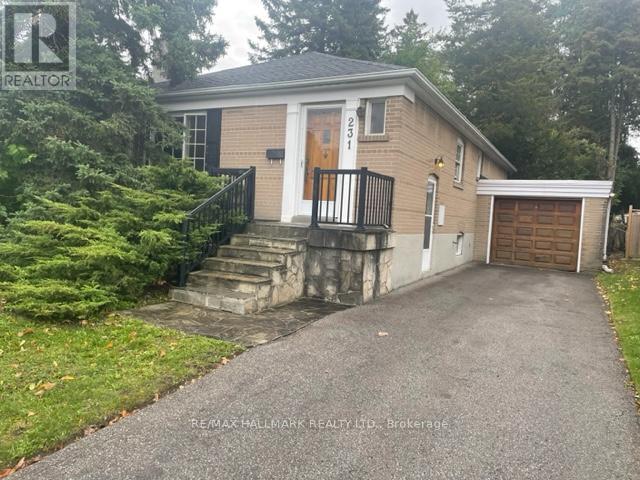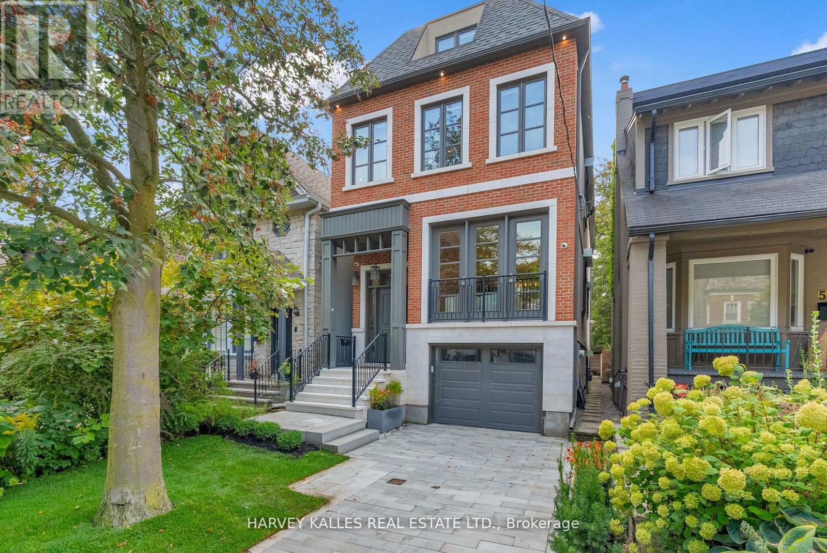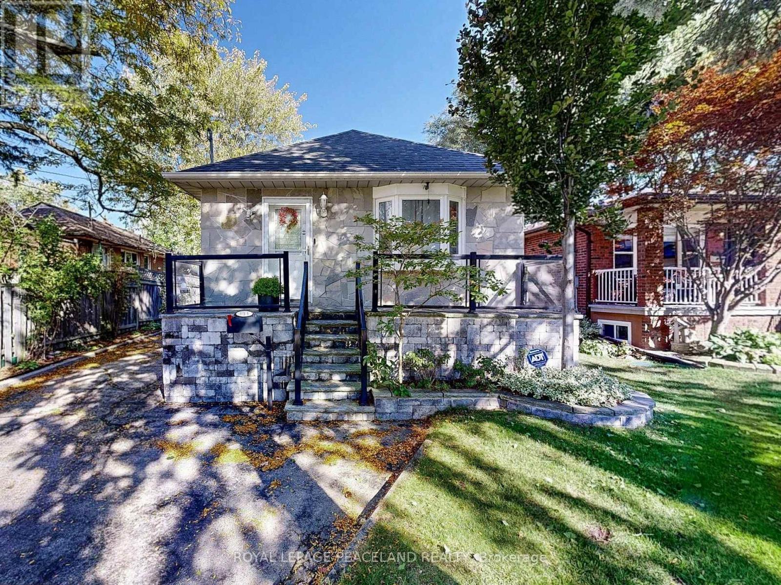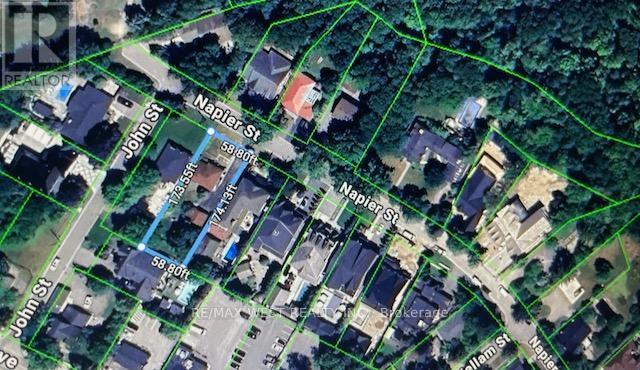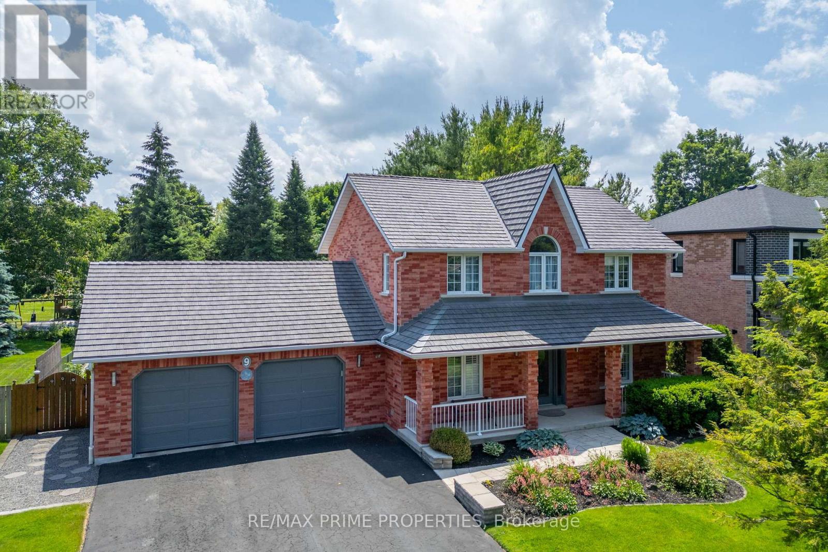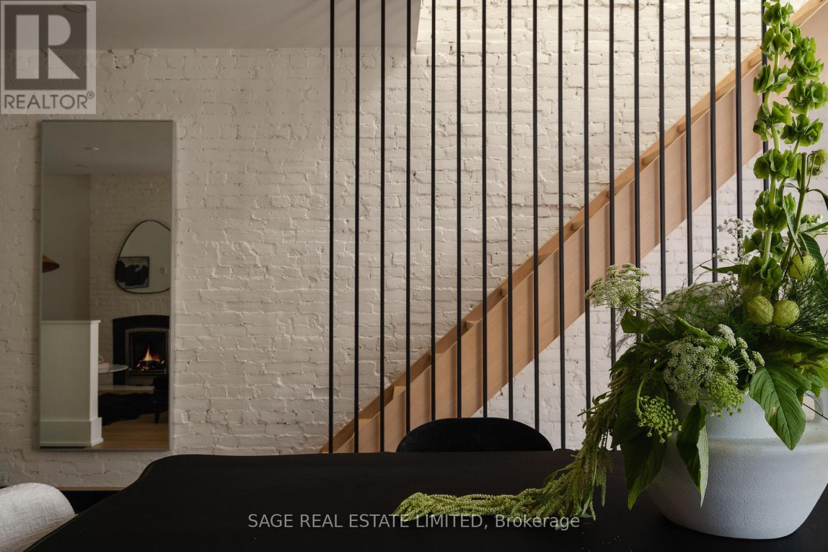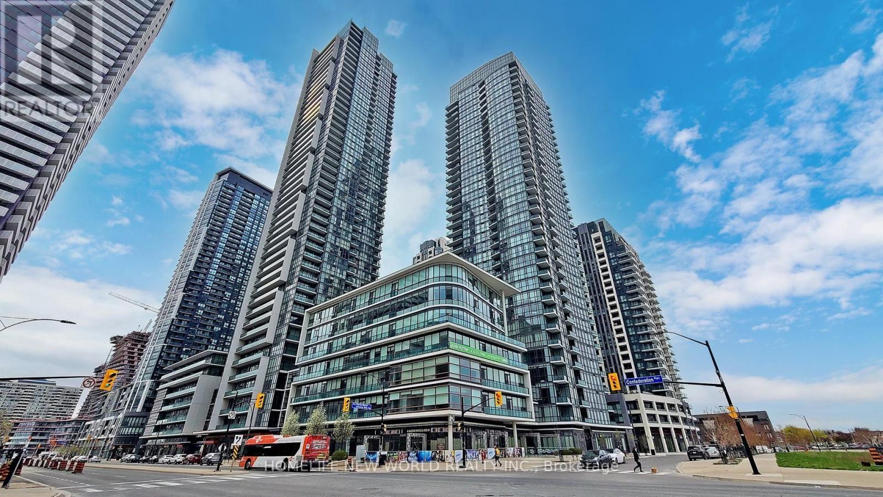- Houseful
- ON
- Trent Lakes
- K0L
- 74 Fire Route 70 Rte
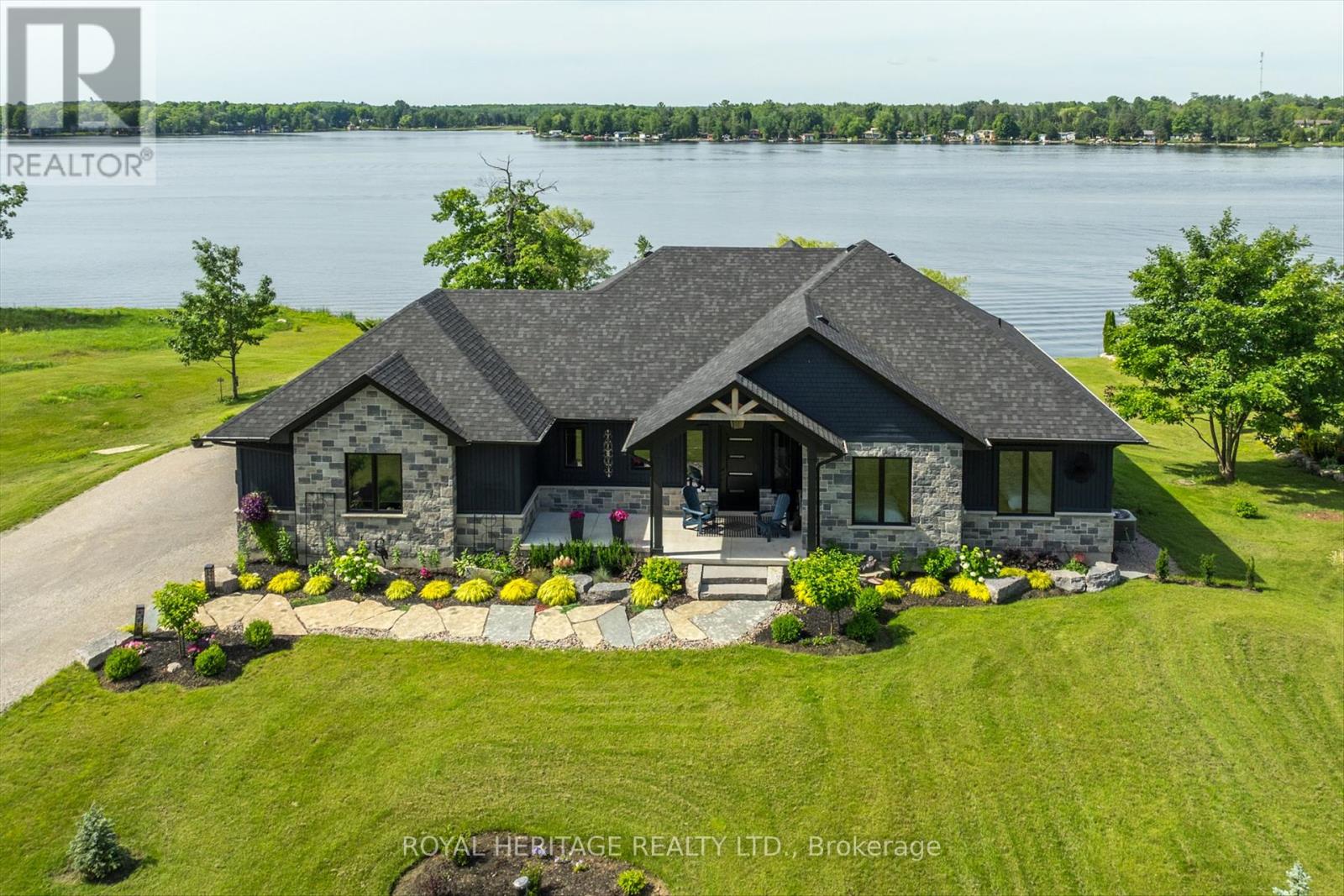
Highlights
Description
- Time on Houseful56 days
- Property typeSingle family
- StyleBungalow
- Median school Score
- Mortgage payment
Welcome to this beautiful 4 year old custom waterfront luxury home, a waterfront retreat. This home is built by Taurus contracting in the exclusive gated community, Oak Orchard Estates. Step inside to find a warm and inviting open concept layout with immaculate unique and modern finishes. This home features large windows throughout overlooking Buckhorn Lake, with picturesque views of the water, vaulted ceilings, engineered hardwood floors, and a large porcelain gas fireplace. This dream kitchen boasts Cambria Quartz countertops with a 10ft x 5ft island perfect for entertaining, high end custom paneled appliances and a large chefs pantry. The primary bedroom overlooks a waterfront view highlighting an oversized four piece en suite bathroom. Outside you will see astonishing views overlooking your private waterfront oasis, as you have the option to sit on the vast covered composite deck, or capture the sunlight. This oasis is the entertainers dream, ideal for boating, fishing or simply soaking in the breathtaking sunsets. This property offers the perfect balance of relaxation and year-round living, surrounded by stunning natural beauty. (id:63267)
Home overview
- Cooling Central air conditioning
- Heat source Propane
- Heat type Other
- Sewer/ septic Septic system
- # total stories 1
- # parking spaces 10
- Has garage (y/n) Yes
- # full baths 2
- # half baths 1
- # total bathrooms 3.0
- # of above grade bedrooms 3
- Subdivision Trent lakes
- View Direct water view
- Water body name Buckhorn lake
- Directions 2173406
- Lot size (acres) 0.0
- Listing # X12364942
- Property sub type Single family residence
- Status Active
- Bedroom 4.32m X 3.47m
Level: Main - Laundry 3.16m X 2.45m
Level: Main - Primary bedroom 3.93m X 4.04m
Level: Main - Bedroom 3.43m X 4.02m
Level: Main - Kitchen 4.01m X 6m
Level: Main - Living room 6.26m X 7.44m
Level: Main - Foyer 1.96m X 3.76m
Level: Main - Dining room 3.32m X 4.54m
Level: Main - Bathroom 1.9m X 4.04m
Level: Main - Bathroom 4.17m X 4.03m
Level: Main
- Listing source url Https://www.realtor.ca/real-estate/28778260/74-fire-route-70-route-trent-lakes-trent-lakes
- Listing type identifier Idx

$-5,333
/ Month

