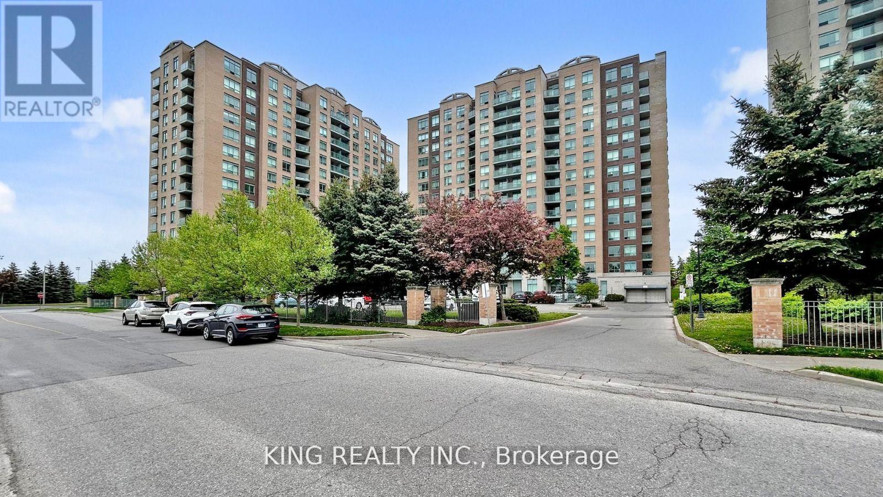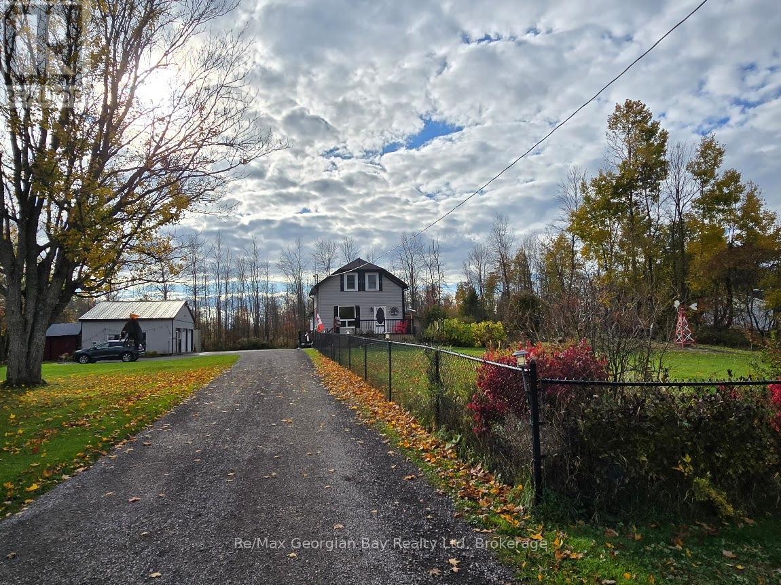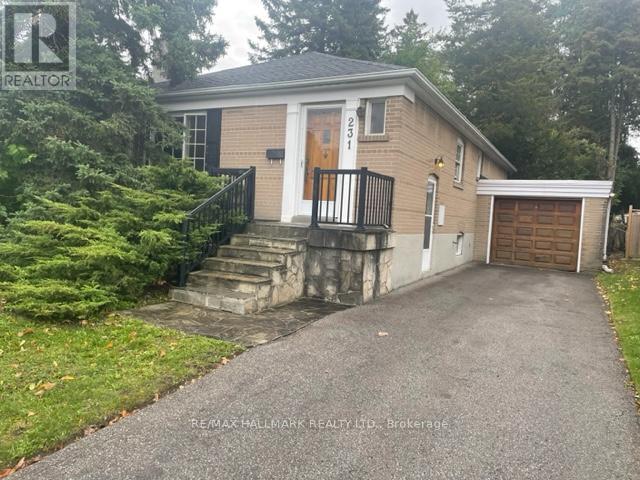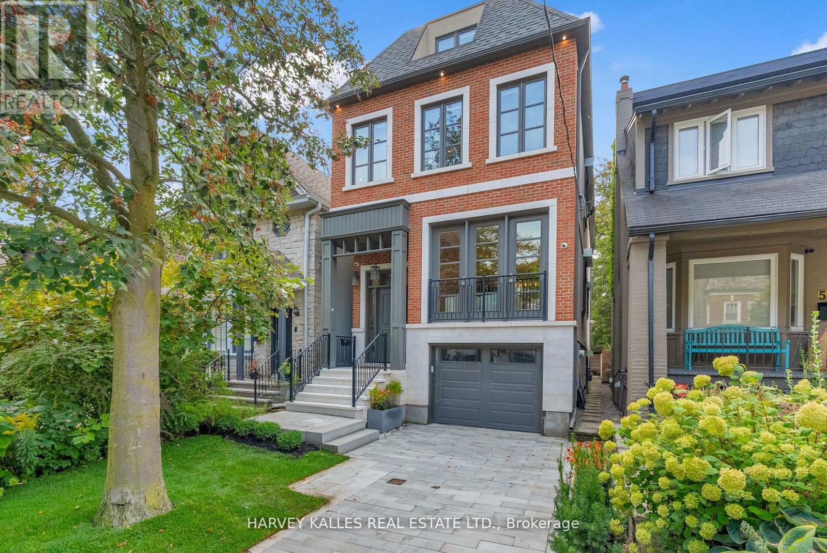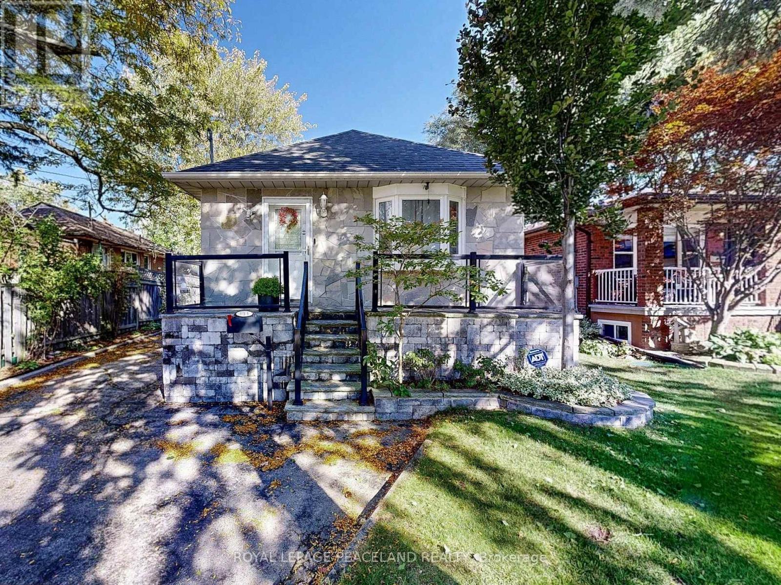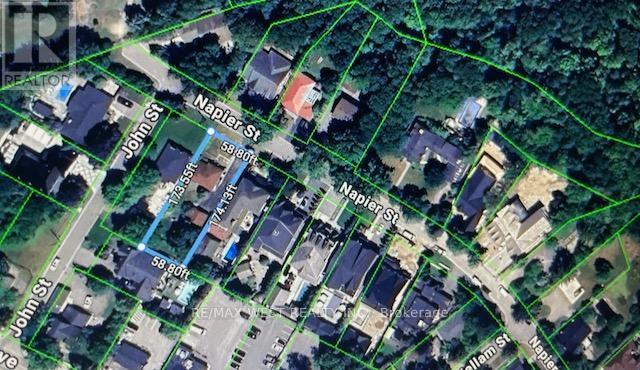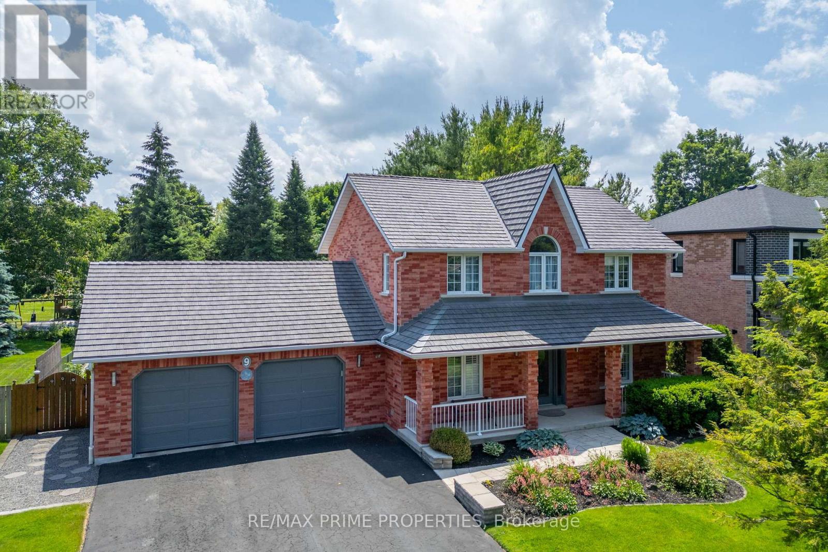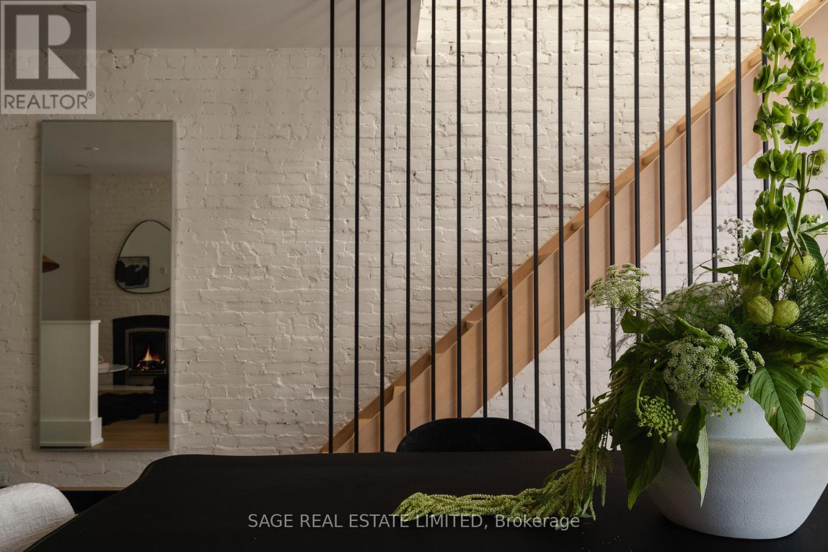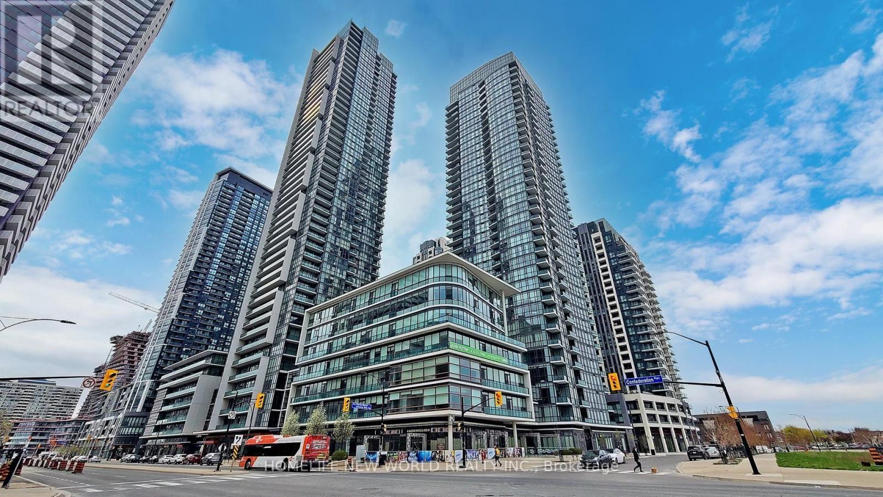- Houseful
- ON
- Trent Lakes
- K0L
- 79 Fire Route 70 Rte
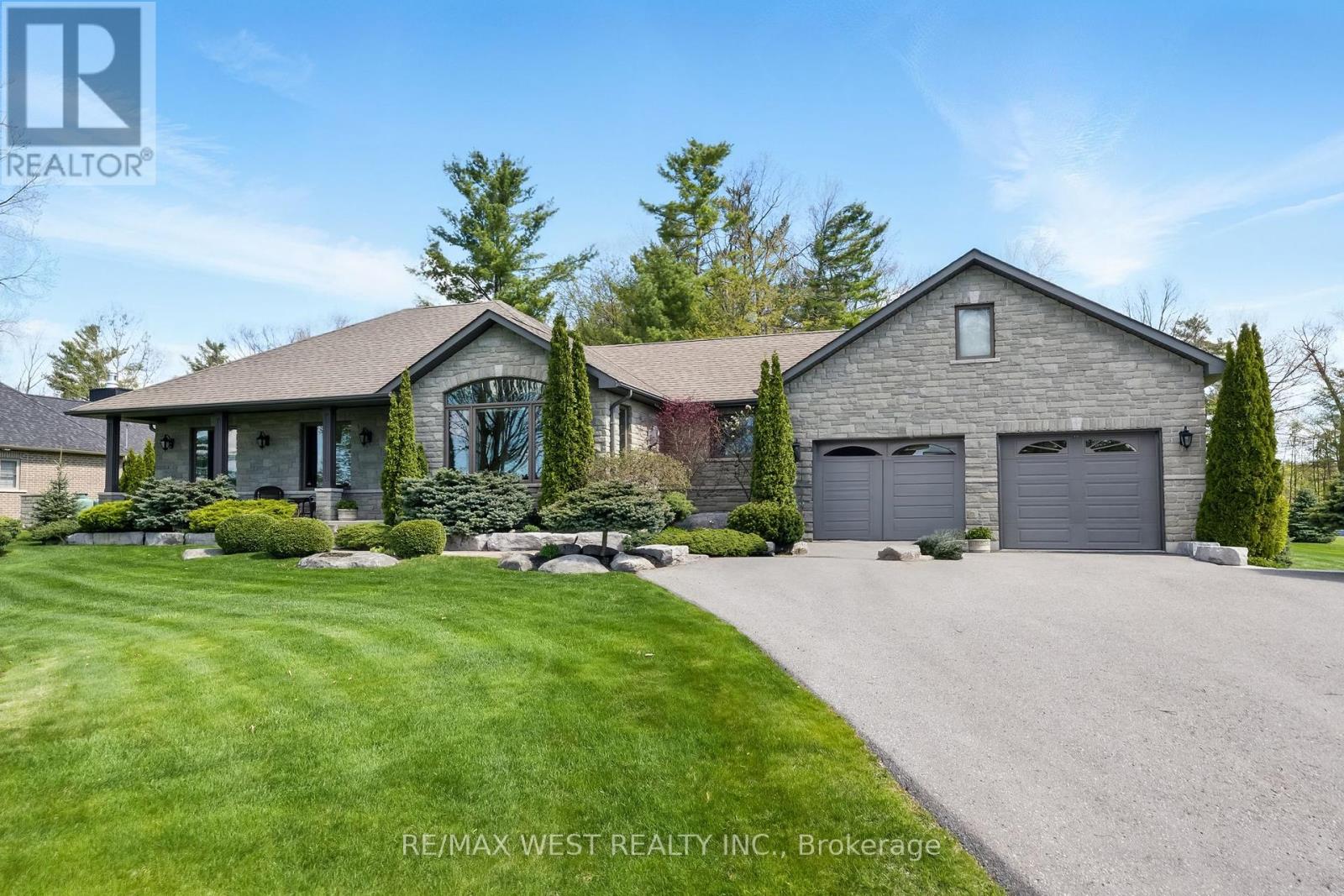
Highlights
Description
- Time on Houseful43 days
- Property typeSingle family
- StyleBungalow
- Median school Score
- Mortgage payment
Welcome To Lakeside Living At Its Finest In The Prestigious, Gated Community Of Oak Orchard Estates. Nestled Along The Tranquil Shoreline Of Buckhorn Lake With Direct Access To The Trent-Severn Waterway, This Custom-Built Bungalow Offers An Exceptional Waterfront Lifestyle With The Luxury Of A Private Harbour, Dock, And Sandy Beach - Ideal For Boating, Fishing, Or Simply Unwinding By The Water. Step Inside To An Impressive Open-Concept Layout Featuring 9-Foot Ceilings, Hardwood Floors And A Thoughtfully Designed Interior That Seamlessly Blends Comfort And Elegance. The Gourmet Kitchen Showcases Rich Wood Cabinetry, Stainless Steel Appliances, A Large Centre Island, And Granite Countertops, Perfect For Entertaining Or Quiet Family Meals. The Spacious Living Room Invites You To Relax By The Cozy Stone Fireplace, With A Grand Picture Window Framing Beautiful Lake Views. A Bright, Window-Lined Family Room Offers Walkout Access To A Backyard Patio, The Ideal Setting For Entertaining Guests Or Enjoying Peaceful Evenings Under The Stars. With Three Well-Appointed Bedrooms, This Home Is Designed For Restful Retreat - The Primary Bedroom With Its Spa-Like Ensuite Bathroom Featuring A Jetted Soaker Tub And A Beautiful Glass Shower, Or Wake Up To Beautiful Lake Views In Two Of The Bedrooms, Where The Natural Light Pours In. The Unfinished Basement Offers Ample Storage And A Rough-In For A Bathroom, Ready For Your Custom Finishing Touches. Step Outside To Your Private Backyard Oasis Featuring A Charming Wooded Area, Perfect For Quiet Reflection Or Morning Coffee Surrounded By Nature. Located Just A Short Drive To Peterborough With All Major Amenities Close By, This Is Your Chance To Own A One-Of-A-Kind Property In One Of The Areas Most Desirable Waterfront Communities. (id:63267)
Home overview
- Cooling Central air conditioning
- Heat source Propane
- Heat type Forced air
- Sewer/ septic Septic system
- # total stories 1
- # parking spaces 10
- Has garage (y/n) Yes
- # full baths 2
- # total bathrooms 2.0
- # of above grade bedrooms 3
- Flooring Ceramic, hardwood
- Has fireplace (y/n) Yes
- Subdivision Trent lakes
- View View, direct water view
- Water body name Buckhorn lake
- Lot desc Lawn sprinkler, landscaped
- Lot size (acres) 0.0
- Listing # X12389030
- Property sub type Single family residence
- Status Active
- Dining room 3.78m X 3.16m
Level: Main - Living room 6.44m X 4.6m
Level: Main - Bedroom 4.91m X 4.2m
Level: Main - Family room 5.3m X 3.9m
Level: Main - 3rd bedroom 3.33m X 3.02m
Level: Main - Kitchen 4.8m X 4.11m
Level: Main - 2nd bedroom 3.72m X 3.23m
Level: Main - Laundry 2.86m X 2.75m
Level: Main
- Listing source url Https://www.realtor.ca/real-estate/28831211/79-fire-route-70-route-trent-lakes-trent-lakes
- Listing type identifier Idx

$-4,000
/ Month

