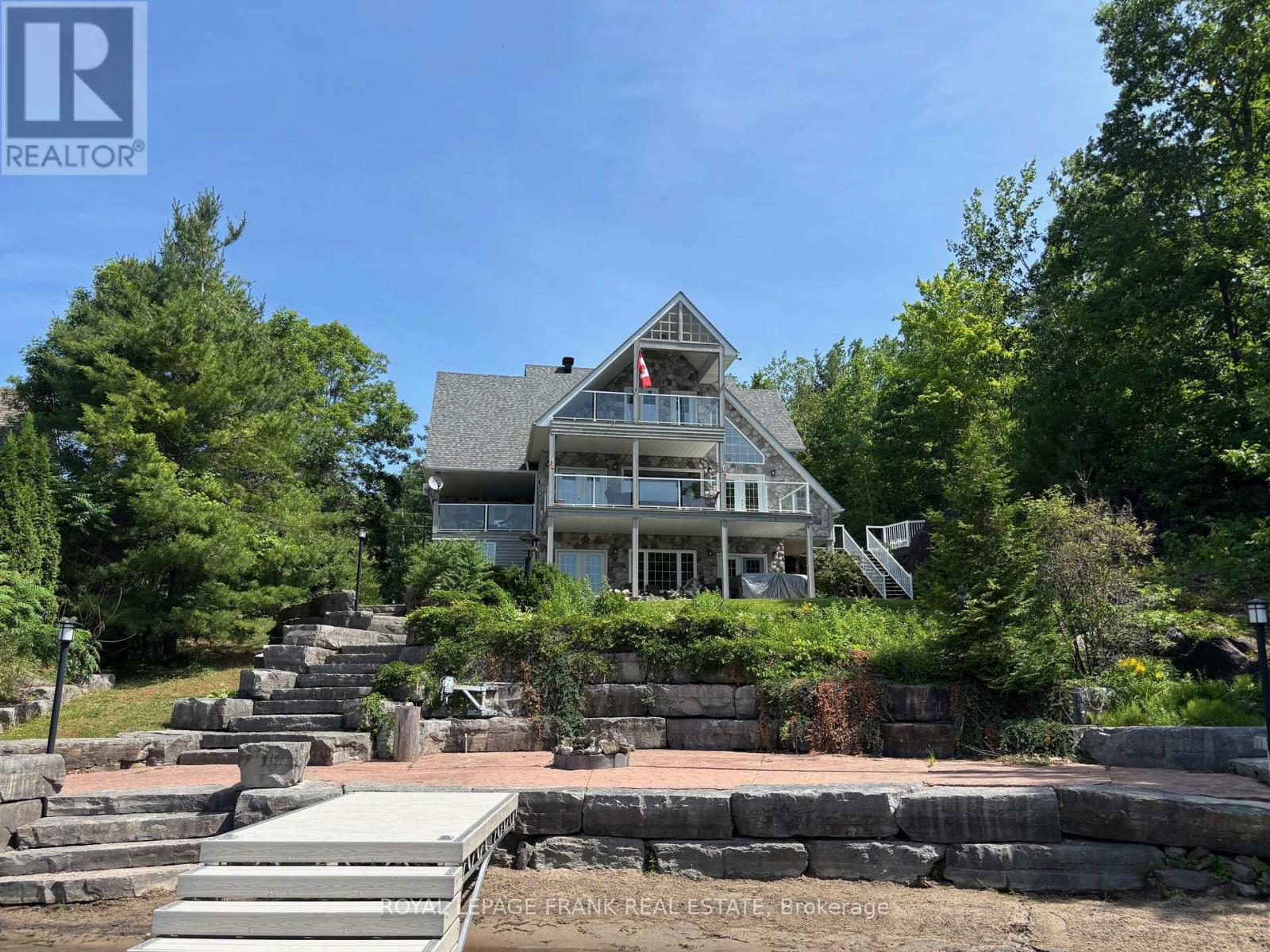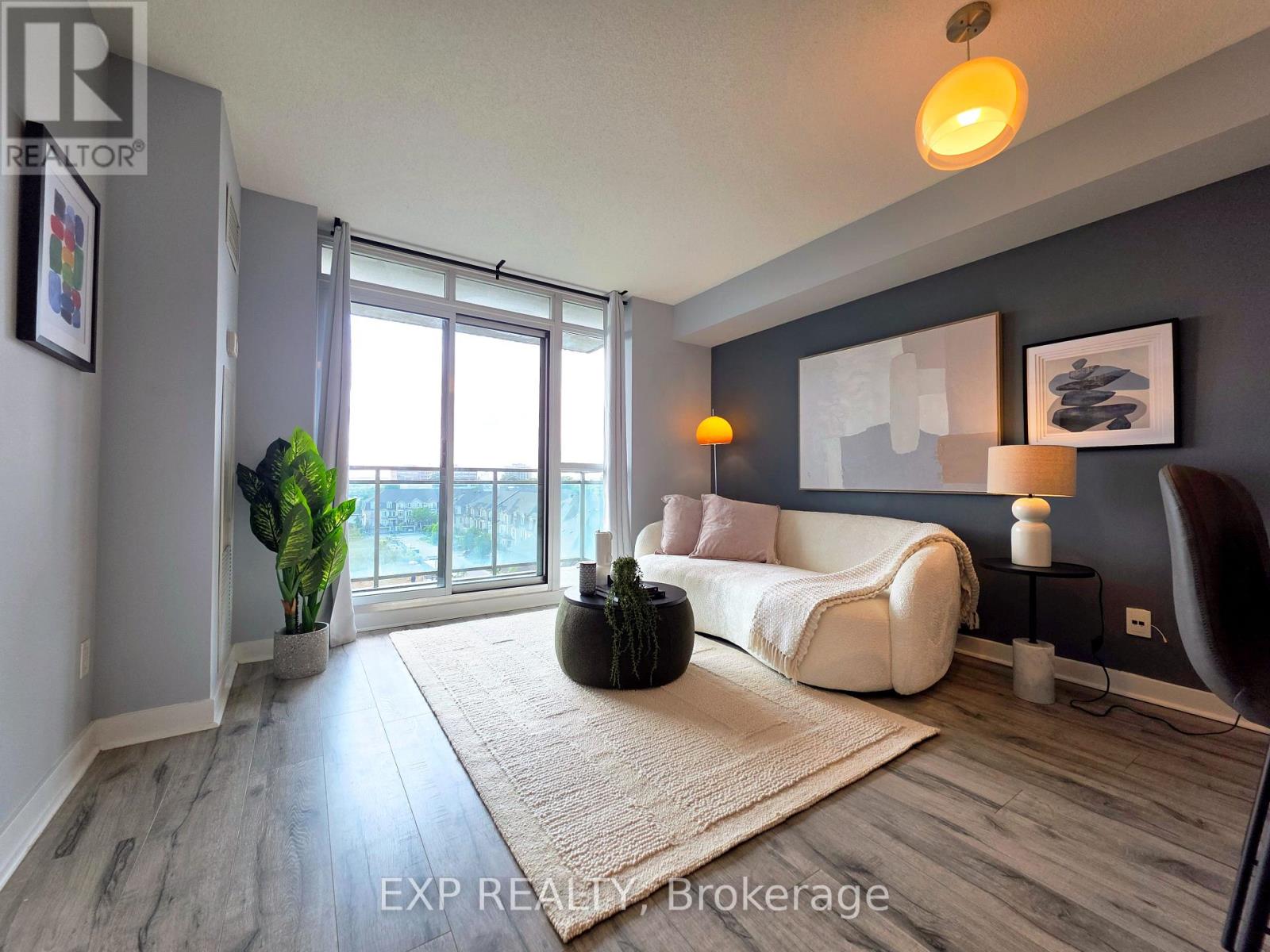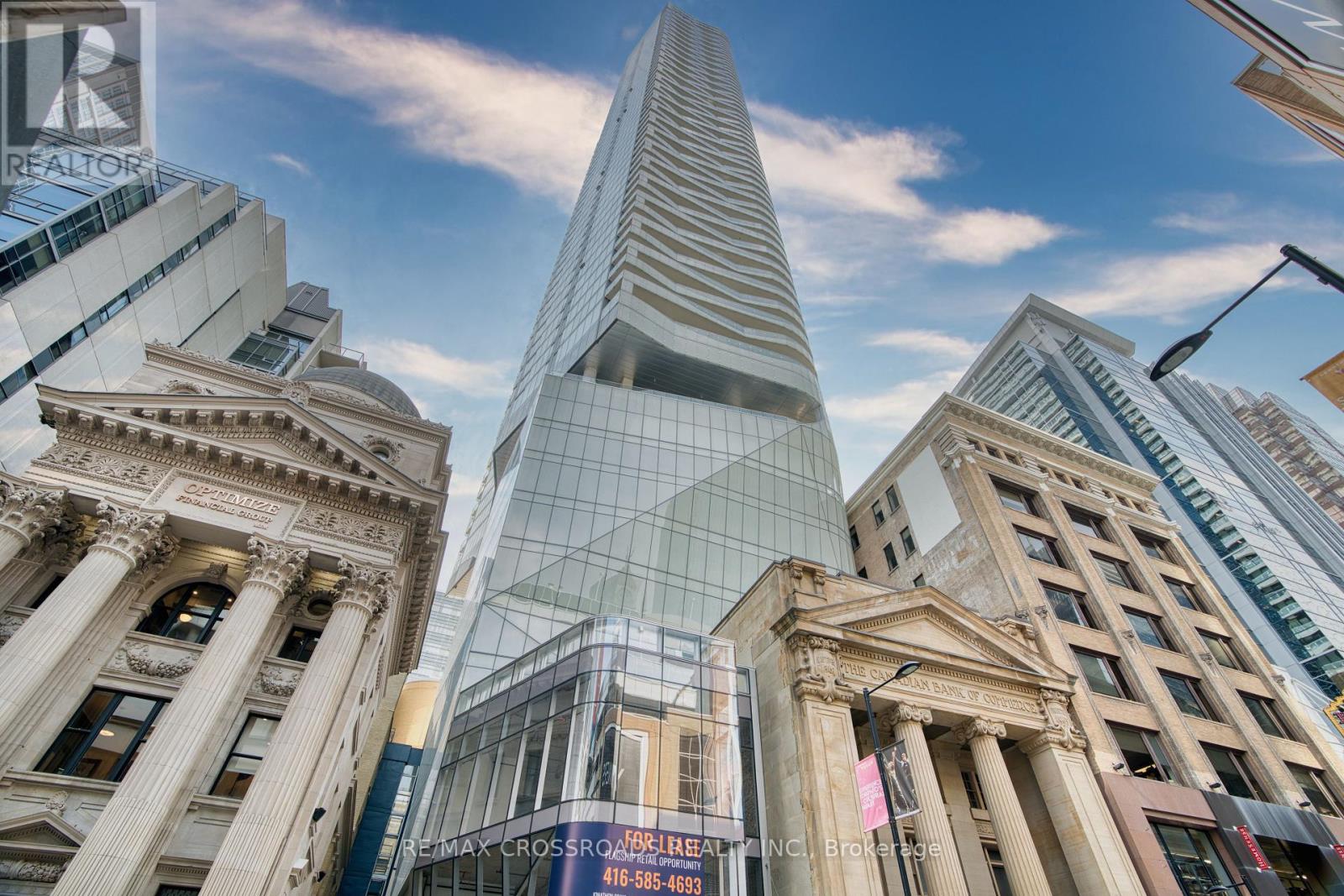- Houseful
- ON
- Trent Lakes
- K0L
- 88 Fire Route 54

Highlights
Description
- Time on Houseful70 days
- Property typeSingle family
- Median school Score
- Mortgage payment
Stunning four-season lake house on the aquamarine shore of desirable Sandy Lake. This amazing property fulfills every aspect of a wish list. Consisting of a gorgeous contemporary lake house beautifully finished on three levels -- plus an oversized (980 sq ft) garage with full guest suite above. Spacious, 2 1/2-acre wooded lot -- with gentle slope, landscaped to shore - patio at lakeside, beach and newer dock. Sought after south west exposure. The design offers many signature features, first and foremost being walkouts to four covered porches to enjoy BBQs, relaxing and cool summer breezes. Meticulously maintained home that features an open concept plan with custom kitchen and stone countertops, hardwood floors, fireplace in living room, generous sized rooms and breath-taking views of the lake. Three bedrooms in the main home, four full bathrooms, fully finished walk out lower level to lakeside. The insulated and heated garage can easily accommodate two vehicles plus ATVs boats -- snowmobiles. The upper-level guest suite offers three bedrooms, kitchen, dining, living and full bathroom. Home and guest suite each have their own separate heating/cooling systems (heat pumps). Generator -- irrigation system -- newer roof on both home and garage -- landscaped -- hot tub -- dock and swim raft, the list goes on. 1 1/2 hours to the GTA, minutes to Buckhorn, Lakefield and 30 mins to Peterborough. A property to thoroughly enjoy all 4 seasons of the year! Click "Multi Media", below, for additional photos and more. (id:63267)
Home overview
- Cooling Central air conditioning, air exchanger
- Heat source Propane
- Heat type Heat pump
- Sewer/ septic Septic system
- # total stories 2
- # parking spaces 10
- Has garage (y/n) Yes
- # full baths 4
- # total bathrooms 4.0
- # of above grade bedrooms 3
- Has fireplace (y/n) Yes
- Community features Fishing, community centre
- Subdivision Trent lakes
- View View, lake view, direct water view
- Water body name Sandy lake
- Directions 2198802
- Lot desc Landscaped, lawn sprinkler
- Lot size (acres) 0.0
- Listing # X12250093
- Property sub type Single family residence
- Status Active
- Primary bedroom 5.67m X 4.99m
Level: 2nd - Bathroom 5.6m X 3.14m
Level: 2nd - Bathroom 2.4m X 2.3m
Level: 2nd - Bedroom 4.53m X 5.91m
Level: 2nd - Recreational room / games room 8.82m X 8.25m
Level: Basement - Bedroom 4.19m X 6.2m
Level: Basement - Bathroom 3.22m X 2.53m
Level: Basement - Utility 4.79m X 3.62m
Level: Basement - Kitchen 6.36m X 5.84m
Level: Main - Other 3.7m X 1.74m
Level: Main - Foyer 2.39m X 3.07m
Level: Main - Laundry 1.52m X 2.58m
Level: Main - Office 4.37m X 3.81m
Level: Main - Bathroom 2.75m X 1.52m
Level: Main - Living room 5.64m X 8.54m
Level: Main
- Listing source url Https://www.realtor.ca/real-estate/28530913/88-fire-route-54-trent-lakes-trent-lakes
- Listing type identifier Idx

$-5,026
/ Month












