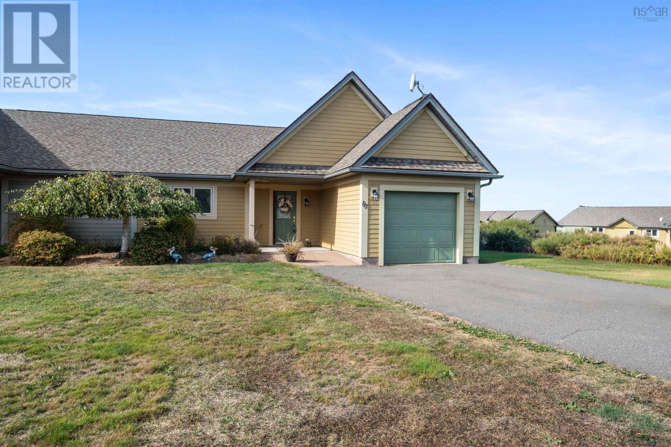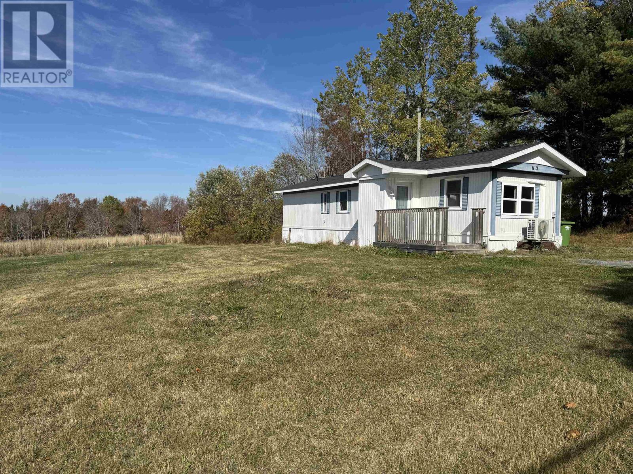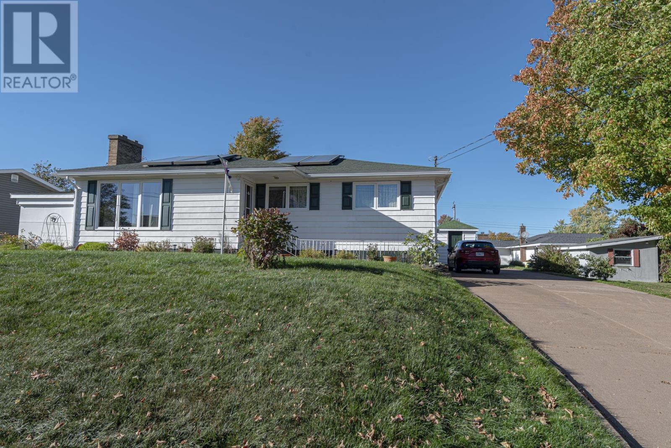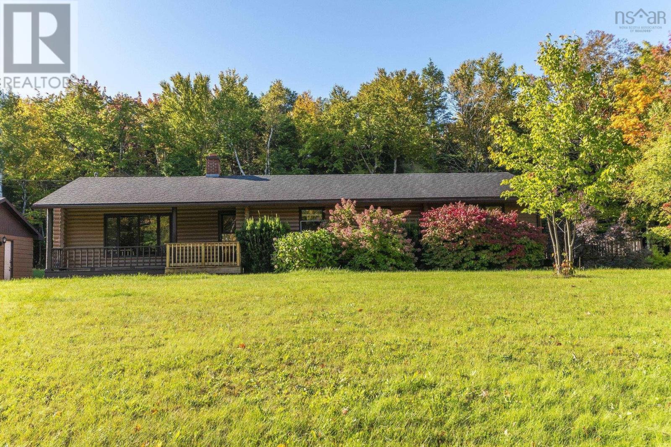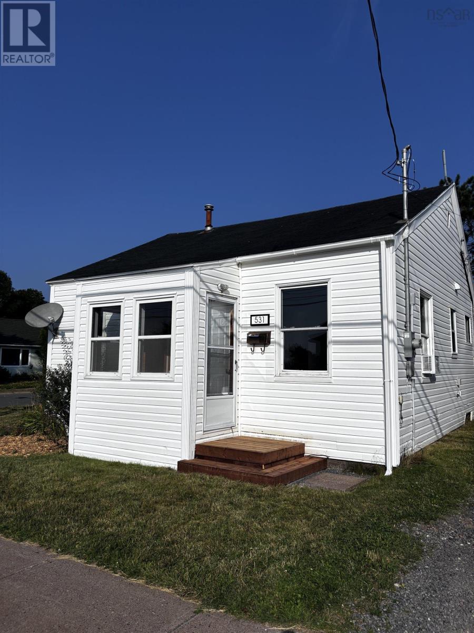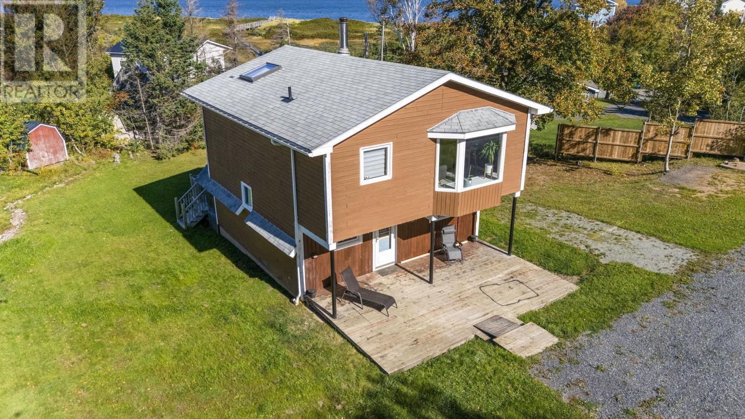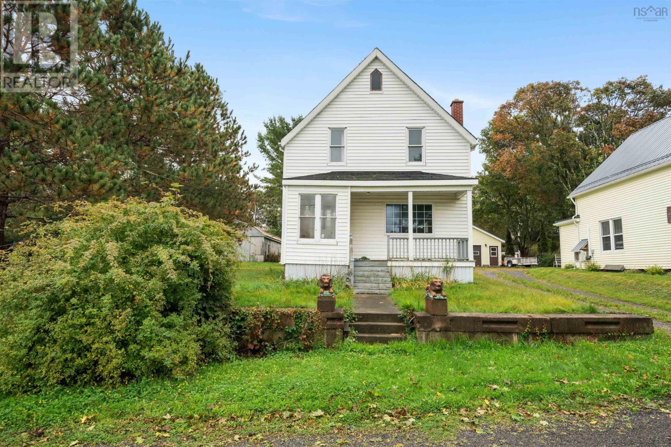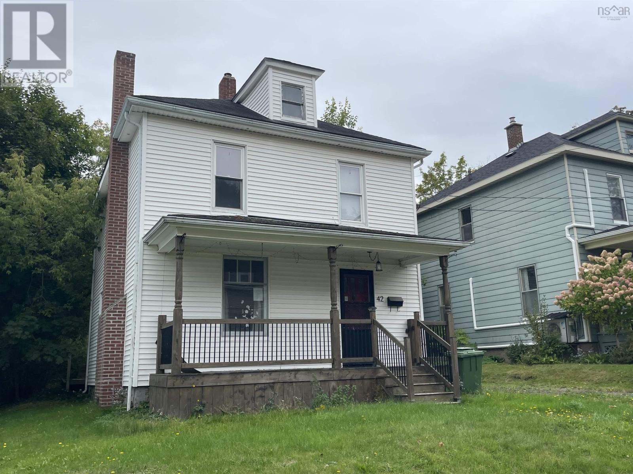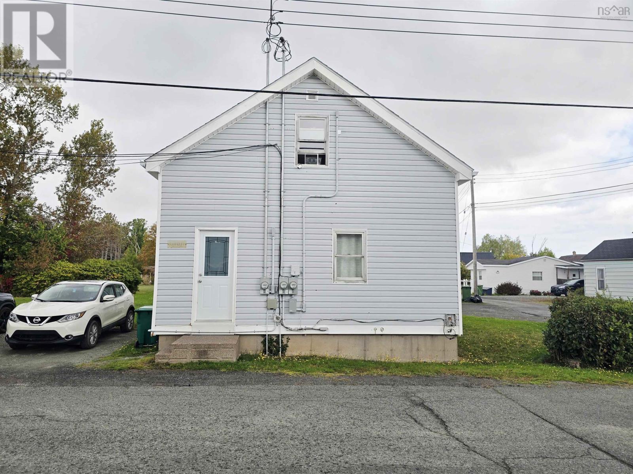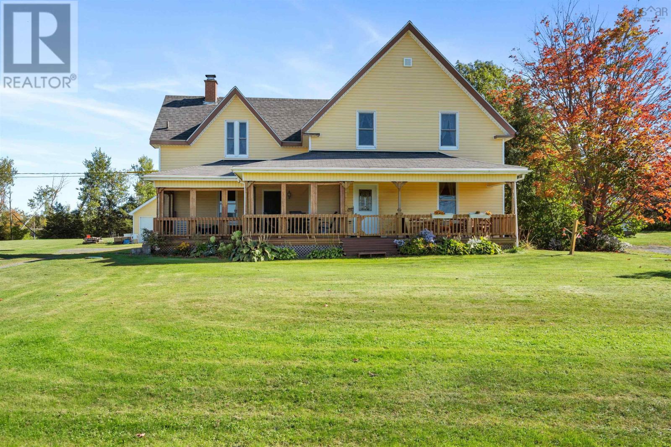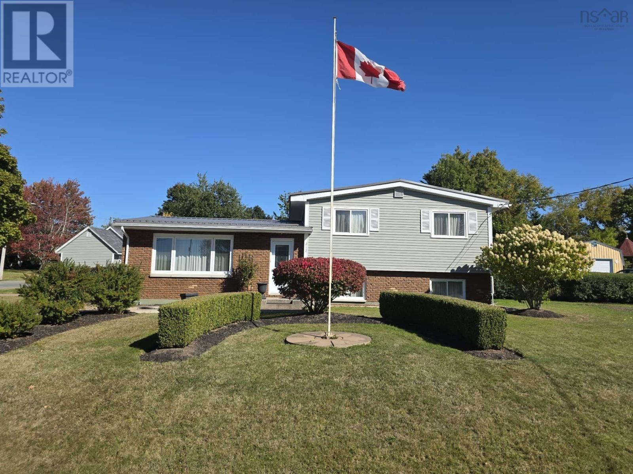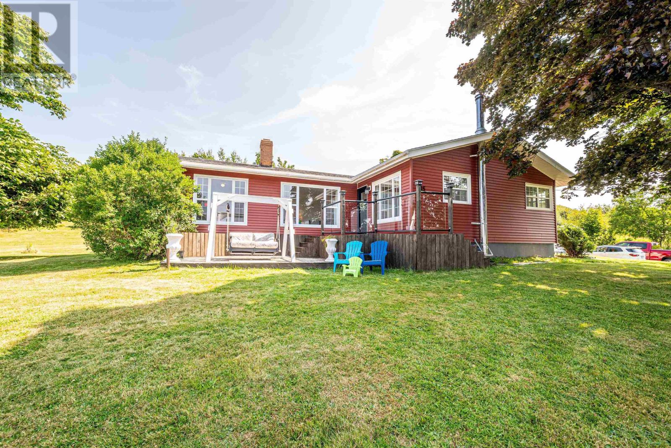
85 Chestnut St
85 Chestnut St
Highlights
Description
- Home value ($/Sqft)$178/Sqft
- Time on Houseful55 days
- Property typeSingle family
- StyleBungalow
- Lot size1.10 Acres
- Mortgage payment
Welcome to your dream home in Trenton! This beautifully updated bungalow features 3 bedrooms and 3 baths, perfectly situated on a hill to offer breathtaking views and a serene sense of privacy. As you approach the property, youll be impressed by the meticulously maintained yard, setting the stage for what awaits inside. Step through the front door and into a warm, inviting atmosphere, where natural light pours in through large windows, enhancing the homes spacious feel. The brand-new kitchen is a chef's delight, boasting modern cupboards, sleek countertops, a stylish backsplash, and brand-new appliances, providing both function and flair. The main floor also includes a cozy dining area, two well-sized bedrooms, and a beautiful 3-piece bath with a soaker tub and laundry closet for added convenience. Adjacent to the laundry area, youll find a generous living room that flows seamlessly into a family roomideal for entertaining guests or enjoying family time. As you venture to the basement, you'll discover an additional bedroom, a 3-piece bathroom, and a versatile rec room perfect for game nights or as a cozy media space. This level also features an office area and a workshop, offering an abundance of storage options to keep your home organized. In addition to its many features, this home comes equipped with a Generlink hookup and a brand new 11,500KW generator, providing peace of mind and convenience during power outages. Outside, the true jewel of the property awaitsthe expansive backyard serves as a private retreat for outdoor dining and relaxation, while the front deck invites you to unwind and soak in the picturesque views that surround you. With upgraded 200 amp service and all new siding, windows, and doors, this bungalow combines modern amenities with charming character. Whether youre a growing family seeking space to thrive or someone looking for a peaceful retreat, this home provides ample room to spread out and enjoy life to the fullest . (id:63267)
Home overview
- Cooling Heat pump
- Sewer/ septic Municipal sewage system
- # total stories 1
- # full baths 3
- # total bathrooms 3.0
- # of above grade bedrooms 3
- Flooring Carpeted, ceramic tile, hardwood, laminate
- Subdivision Trenton
- Lot desc Landscaped
- Lot dimensions 1.1
- Lot size (acres) 1.1
- Building size 2246
- Listing # 202520578
- Property sub type Single family residence
- Status Active
- Storage 22.3m X 23.9m
Level: Basement - Bathroom (# of pieces - 1-6) 7.4m X 7m
Level: Basement - Bedroom 10.11m X 11m
Level: Basement - Recreational room / games room 23.3m X 14.11m
Level: Basement - Utility 10.1m X 16m
Level: Basement - Other 10.7m X 10.3m
Level: Basement - Other 7.1m X 3.1m
Level: Basement - Bathroom (# of pieces - 1-6) 9.3m X 11.4m
Level: Main - Family room 23.4m X 9.6m
Level: Main - Bedroom 10.1m X 11.4m
Level: Main - Foyer 9.8m X 6.2m
Level: Main - Dining room 12.2m X 7.1m
Level: Main - Kitchen 12.2m X 15.7m
Level: Main - Primary bedroom 10.1m X 16.9m
Level: Main - Bathroom (# of pieces - 1-6) 6.5m X 6.5m
Level: Main
- Listing source url Https://www.realtor.ca/real-estate/28732710/85-chestnut-street-trenton-trenton
- Listing type identifier Idx

$-1,064
/ Month

