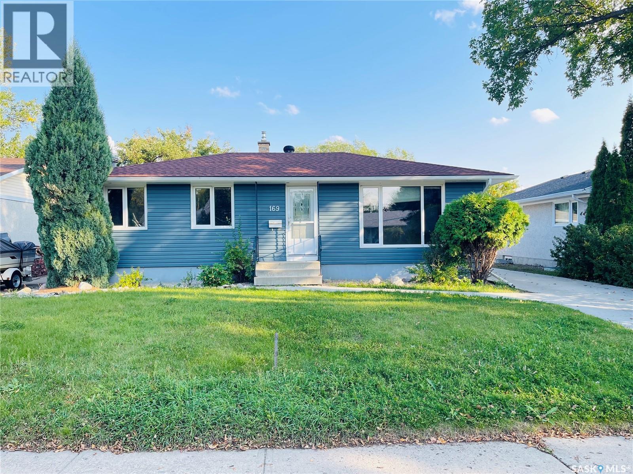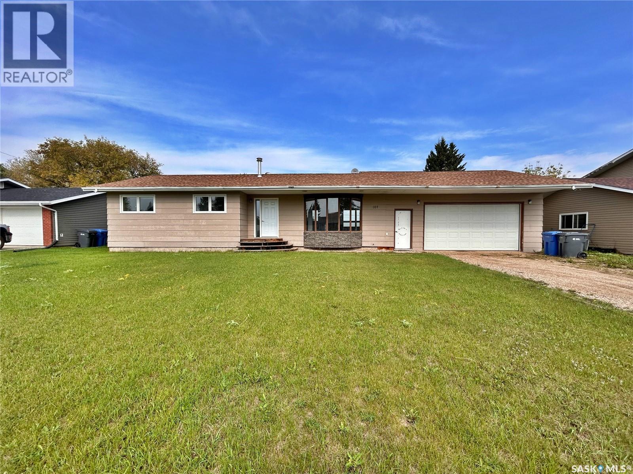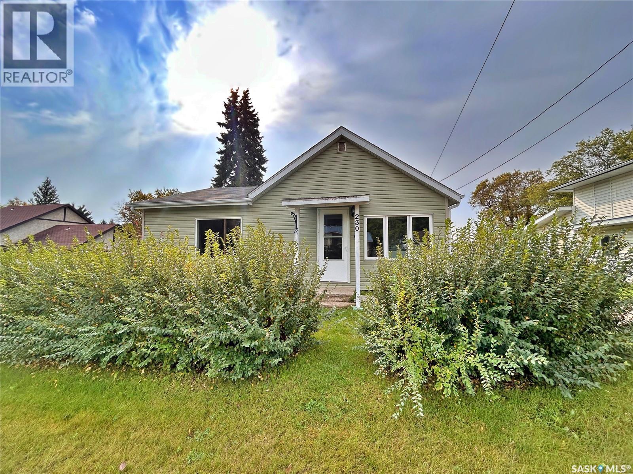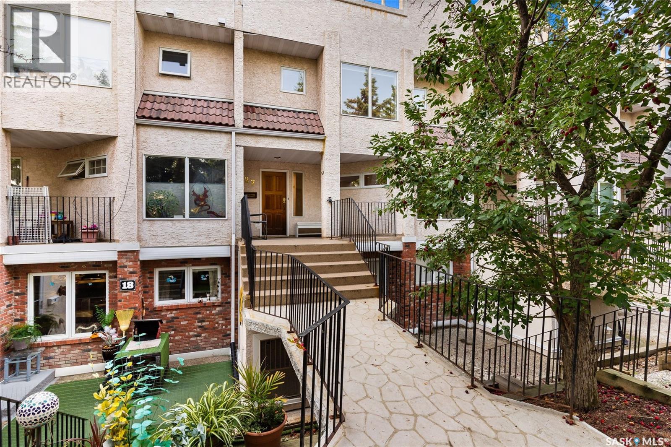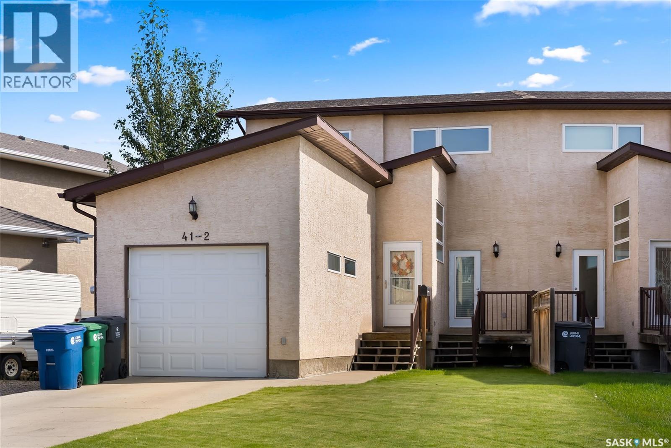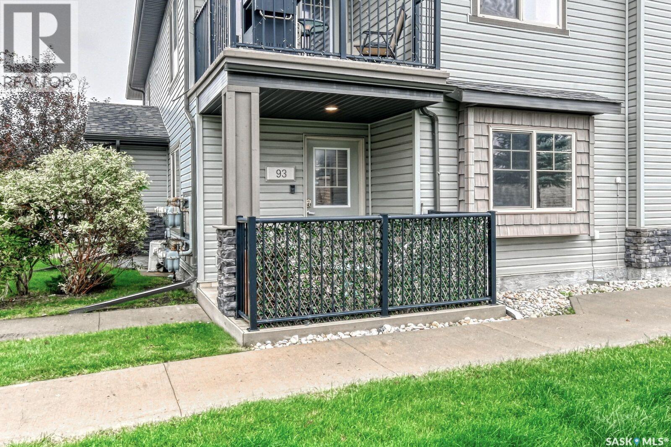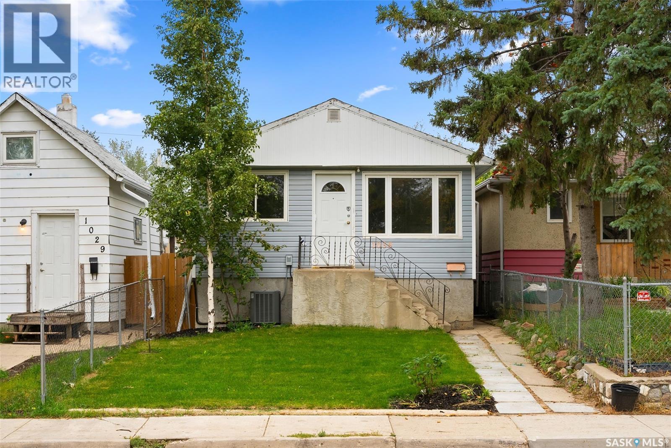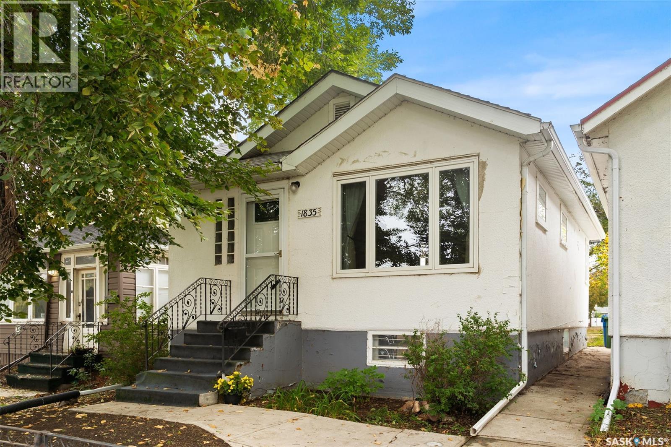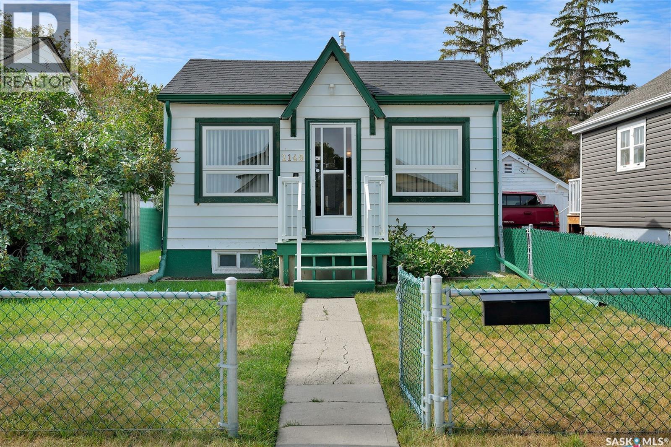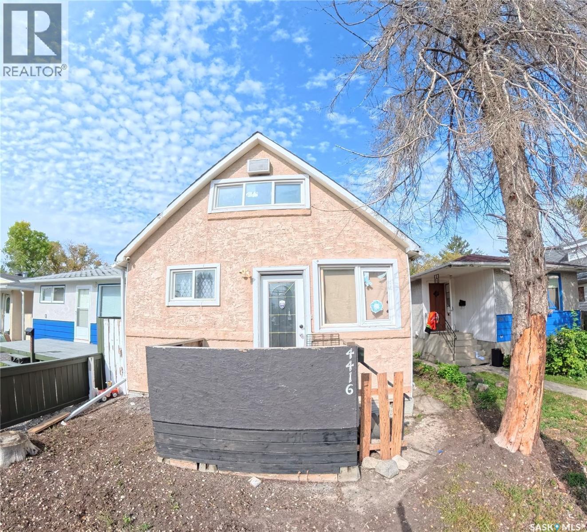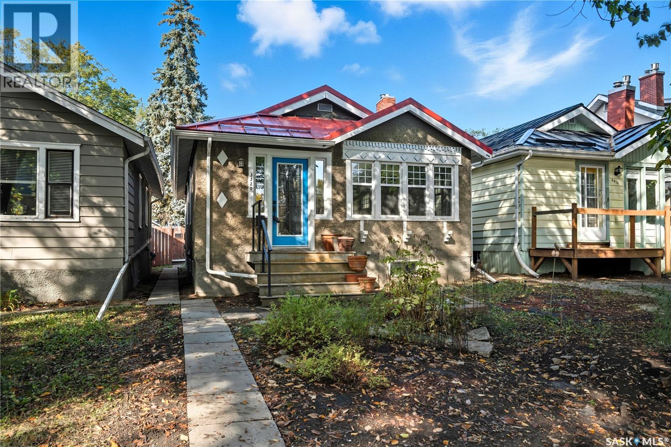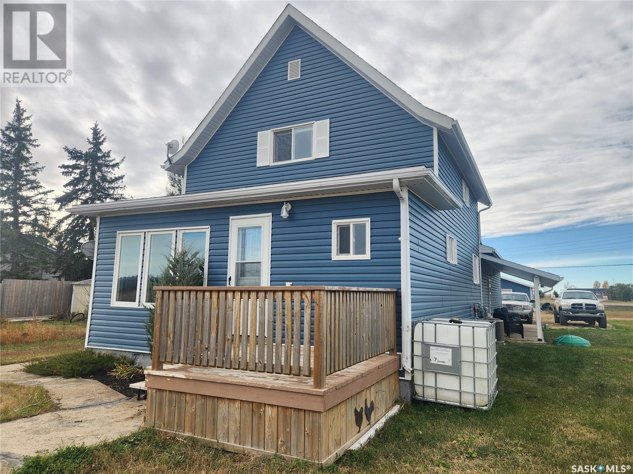
Highlights
Description
- Home value ($/Sqft)$177/Sqft
- Time on Houseful332 days
- Property typeSingle family
- Year built1917
- Mortgage payment
This well kept home comes with a very large fenced yard, attached oversized 2 car garage, detached single garage, covered patio area and tons of room for the kids to run and play. This home features updated updated kitchen cabinets, with plenty of counter space, beautifully finished living room and a sunroom at the front of the house that would be a great place for a morning coffee, or to curl up with a book. There is a convenient office space at the bottom of the stairs, 4 piece bathroom and entry with lots of room for coats and boots to round off the main floor of this home. Upstairs, there are 2 nicely sized bedrooms, and a spacious modern bathroom. The basement has had all of the walls spray foamed and offers storage space, and a newer water heater. The attached garage is very large, heated, and boasts lots of storage, laundry room, parking and room to work on projects. You can enjoy the beautiful Saskatchewan scenery from the covered patio, plant a large garden, and enjoy lots of green space with mature trees. Tribune is a quick drive to Weyburn, and has a Credit Union, and post office with gift shop and bakery. Just a few minutes down the road, Oungre offers an amazing regional park with restaurant, indoor pool, rink and campground. There is a daycare and school in Oungre as well. Do not miss out on this great home, call for your tour today! (id:55581)
Home overview
- Cooling Central air conditioning
- Heat source Natural gas
- Heat type Forced air
- # total stories 2
- Has garage (y/n) Yes
- # full baths 2
- # total bathrooms 2.0
- # of above grade bedrooms 2
- Lot desc Lawn
- Lot dimensions 45024
- Lot size (acres) 1.0578947
- Building size 1125
- Listing # Sk986459
- Property sub type Single family residence
- Status Active
- Bedroom 3.378m X 3.378m
Level: 2nd - Bathroom (# of pieces - 3) Level: 2nd
- Bedroom 3.912m X 3.251m
Level: 2nd - Other 6.35m X 5.791m
Level: Basement - Kitchen 3.429m X 3.327m
Level: Main - Living room 6.299m X 3.353m
Level: Main - Enclosed porch 3.048m X 1.372m
Level: Main - Bathroom (# of pieces - 4) Level: Main
- Office 2.286m X 1.93m
Level: Main - Sunroom 2.261m X 4.242m
Level: Main
- Listing source url Https://www.realtor.ca/real-estate/27560673/10-danton-street-tribune
- Listing type identifier Idx

$-531
/ Month


