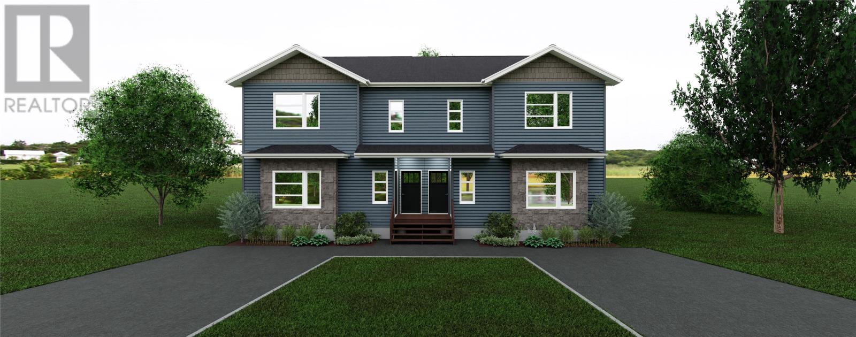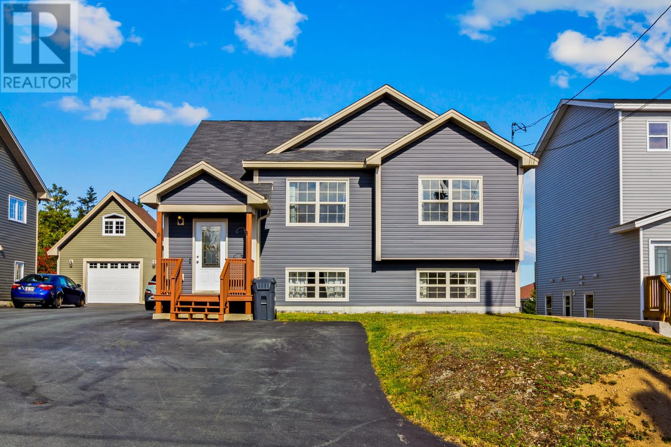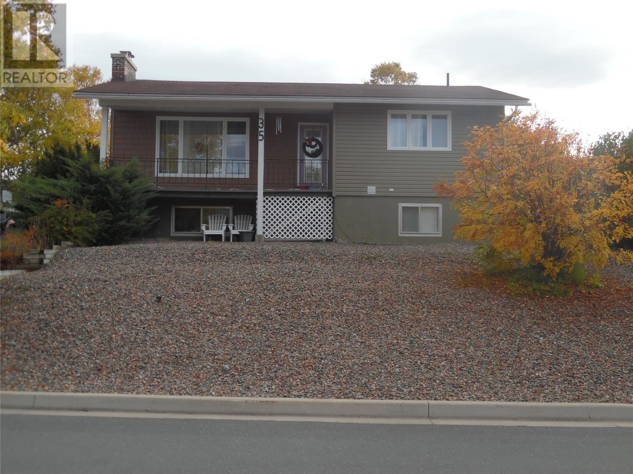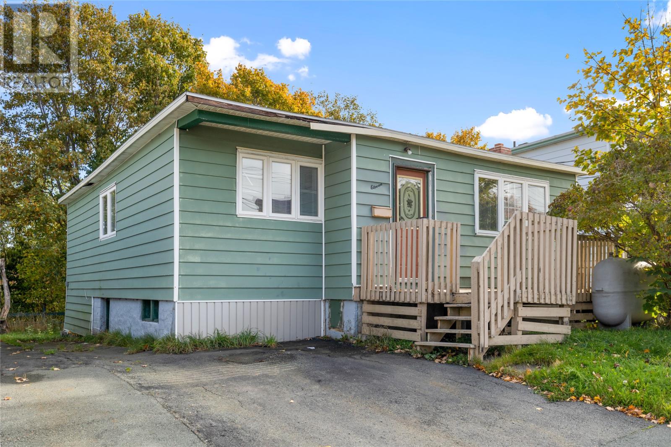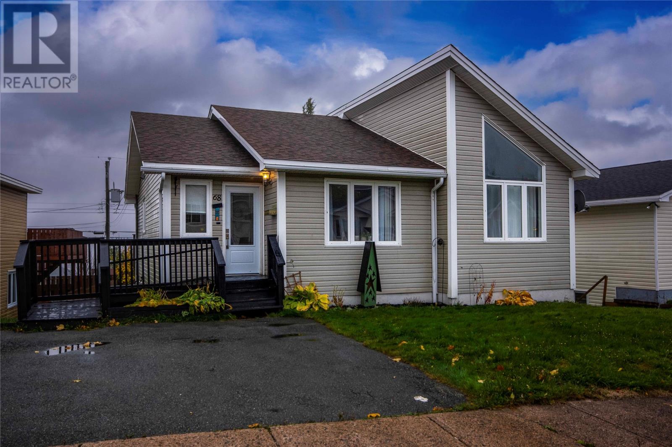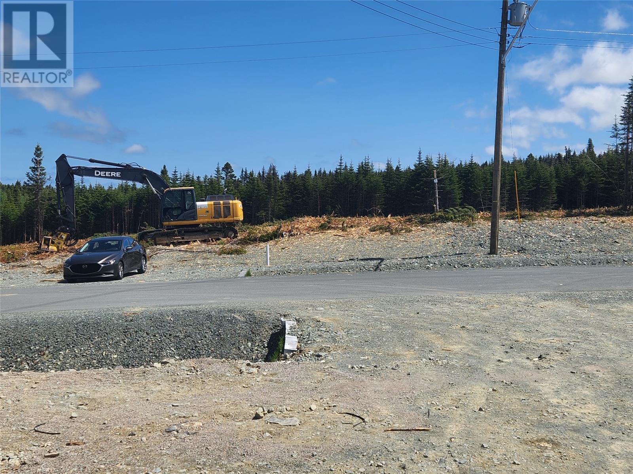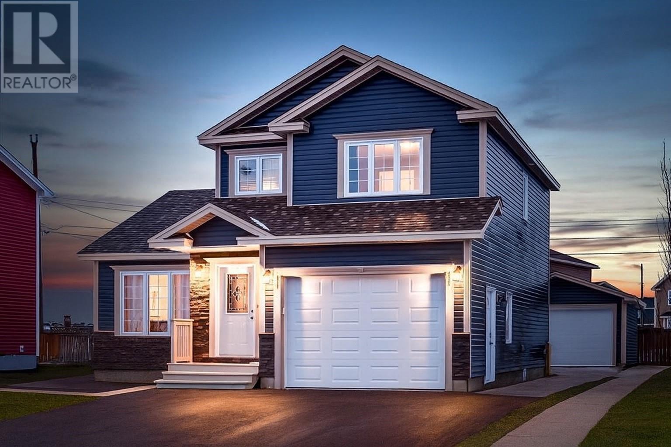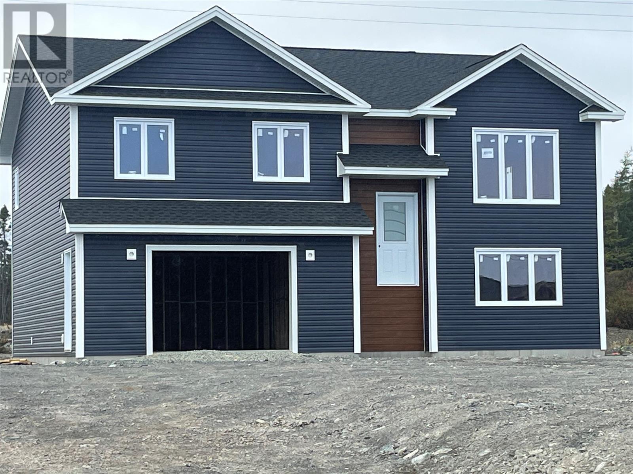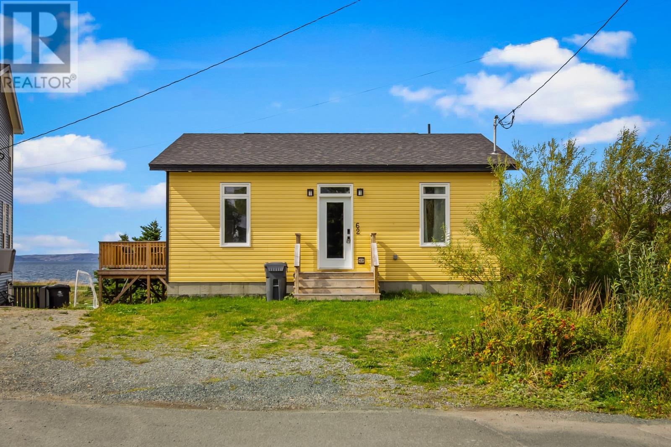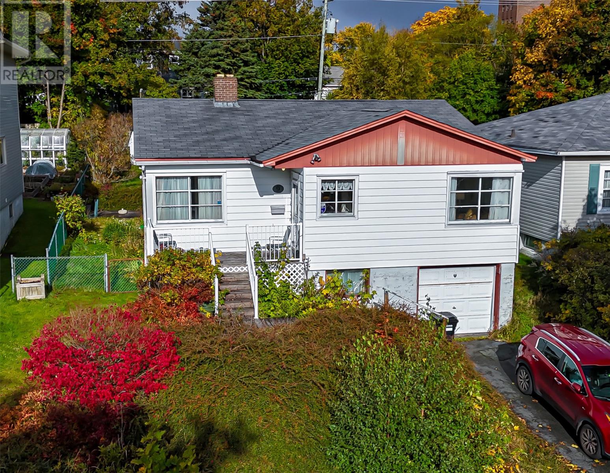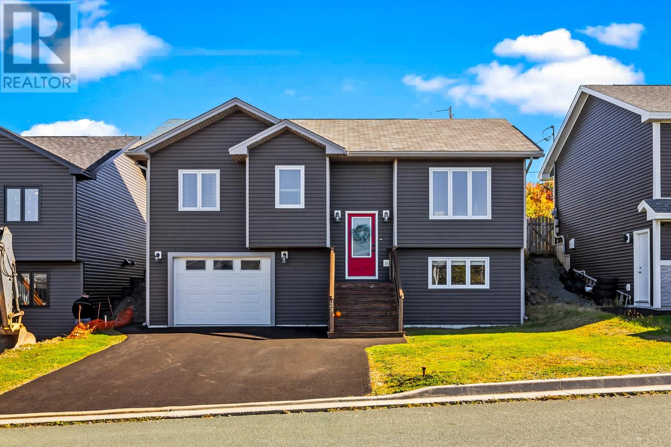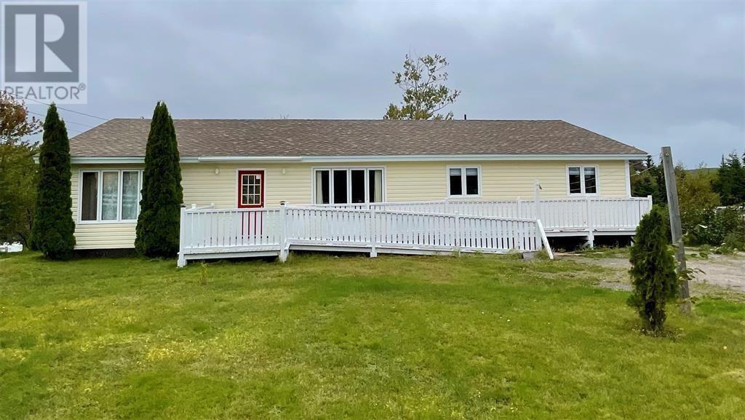
Highlights
This home is
50%
Time on Houseful
48 Days
Description
- Home value ($/Sqft)$100/Sqft
- Time on Houseful48 days
- Property typeSingle family
- Year built1979
- Mortgage payment
PRICED TO SELL! Investment opportunity in beautiful Trinity. This 3 unit property has been very well kept with a consistent rental income. Not far from all the amazing things Trinity has to offer, this property sits on a great flat lot with tons of parking. Each unit has two bedrooms open concept living room/Kitchen. Full 3 pc bath and laundry. The front unit is wheel chair accessible both outside and In. The hallways are wide and bedrooms large to be very accommodating. The potential is here to rent two units and live for very minimal cost. Trinity is a sought after town offering amazing tourism along with great dining options and world class hiking trails. The list goes on and on. (id:63267)
Home overview
Amenities / Utilities
- Heat source Electric
- Sewer/ septic Septic tank
Interior
- # full baths 3
- # total bathrooms 3.0
- # of above grade bedrooms 6
- Flooring Laminate, other
Overview
- Lot size (acres) 0.0
- Building size 2000
- Listing # 1289898
- Property sub type Single family residence
- Status Active
Rooms Information
metric
- Living room 26m X 11m
Level: Main - Kitchen 13m X 7m
Level: Main - Bedroom 11m X 12m
Level: Main - Bathroom (# of pieces - 1-6) 6.6m X 9.2m
Level: Main - Bedroom 11.6m X 8.7m
Level: Main - Bathroom (# of pieces - 1-6) 4m X 8.7m
Level: Main - Porch 7m X 5.2m
Level: Main - Living room 13m X 13m
Level: Main - Kitchen 14.8m X 10.1m
Level: Main - Bedroom 8.3m X 13.4m
Level: Main - Bedroom 9m X 18m
Level: Main - Bedroom 8.4m X 10m
Level: Main - Kitchen 10m X 9.1m
Level: Main - Bedroom 11.6m X 11m
Level: Main - Living room 11.1m X 14.7m
Level: Main - Bathroom (# of pieces - 1-6) 5.1m X 6m
Level: Main
SOA_HOUSEKEEPING_ATTRS
- Listing source url Https://www.realtor.ca/real-estate/28803893/27-main-road-trinity
- Listing type identifier Idx
The Home Overview listing data and Property Description above are provided by the Canadian Real Estate Association (CREA). All other information is provided by Houseful and its affiliates.

Lock your rate with RBC pre-approval
Mortgage rate is for illustrative purposes only. Please check RBC.com/mortgages for the current mortgage rates
$-531
/ Month25 Years fixed, 20% down payment, % interest
$
$
$
%
$
%

Schedule a viewing
No obligation or purchase necessary, cancel at any time

