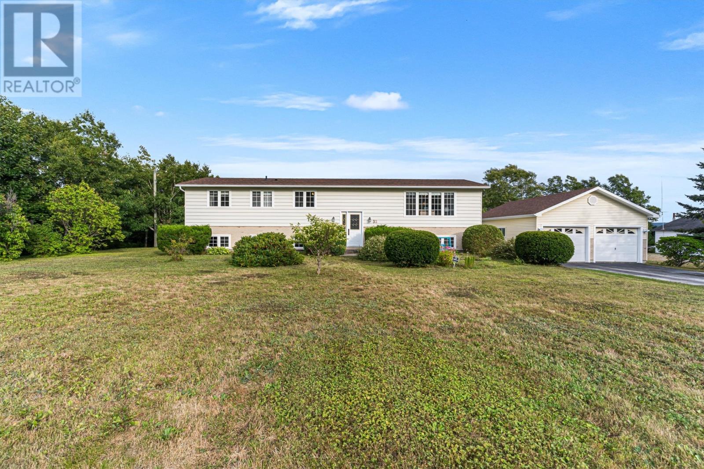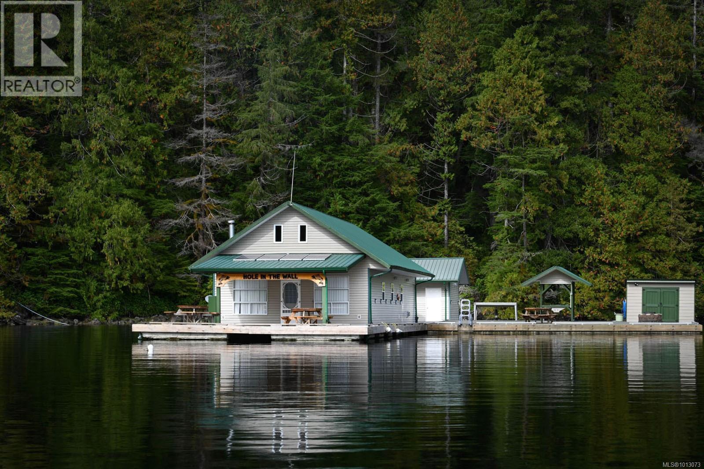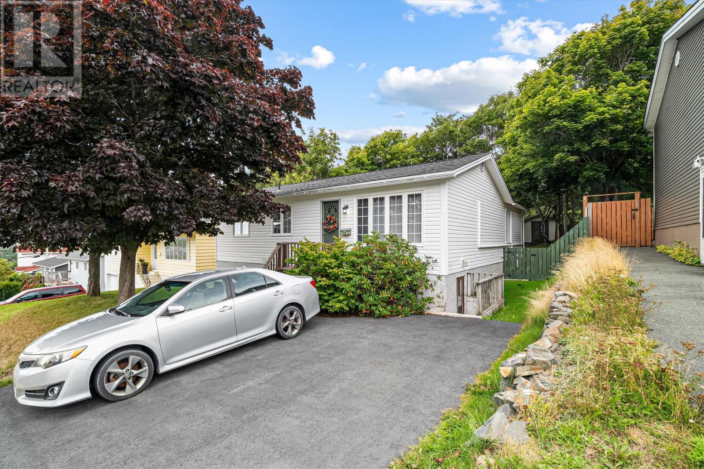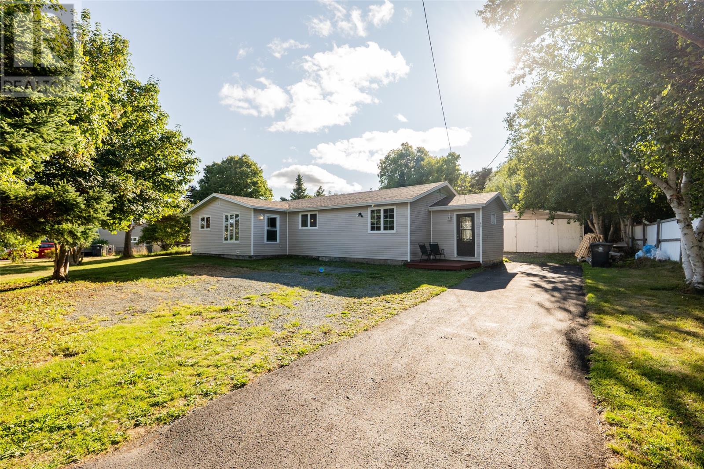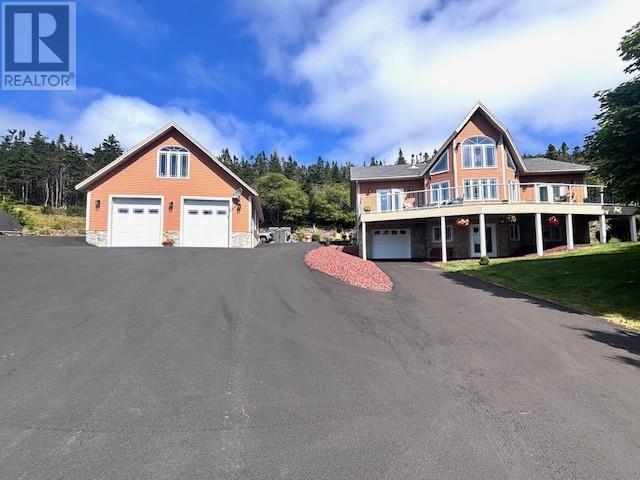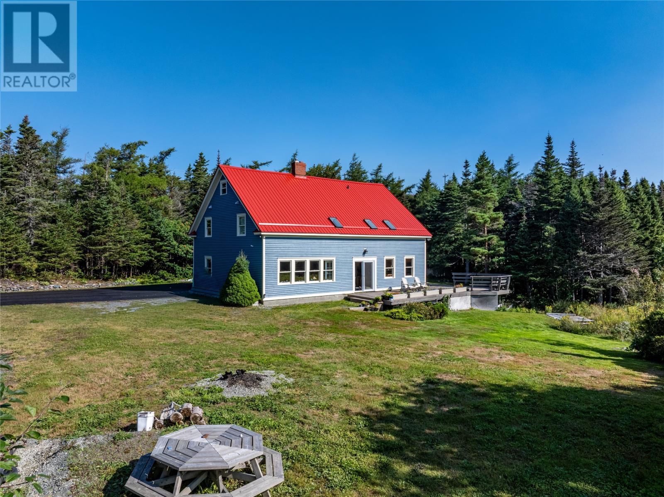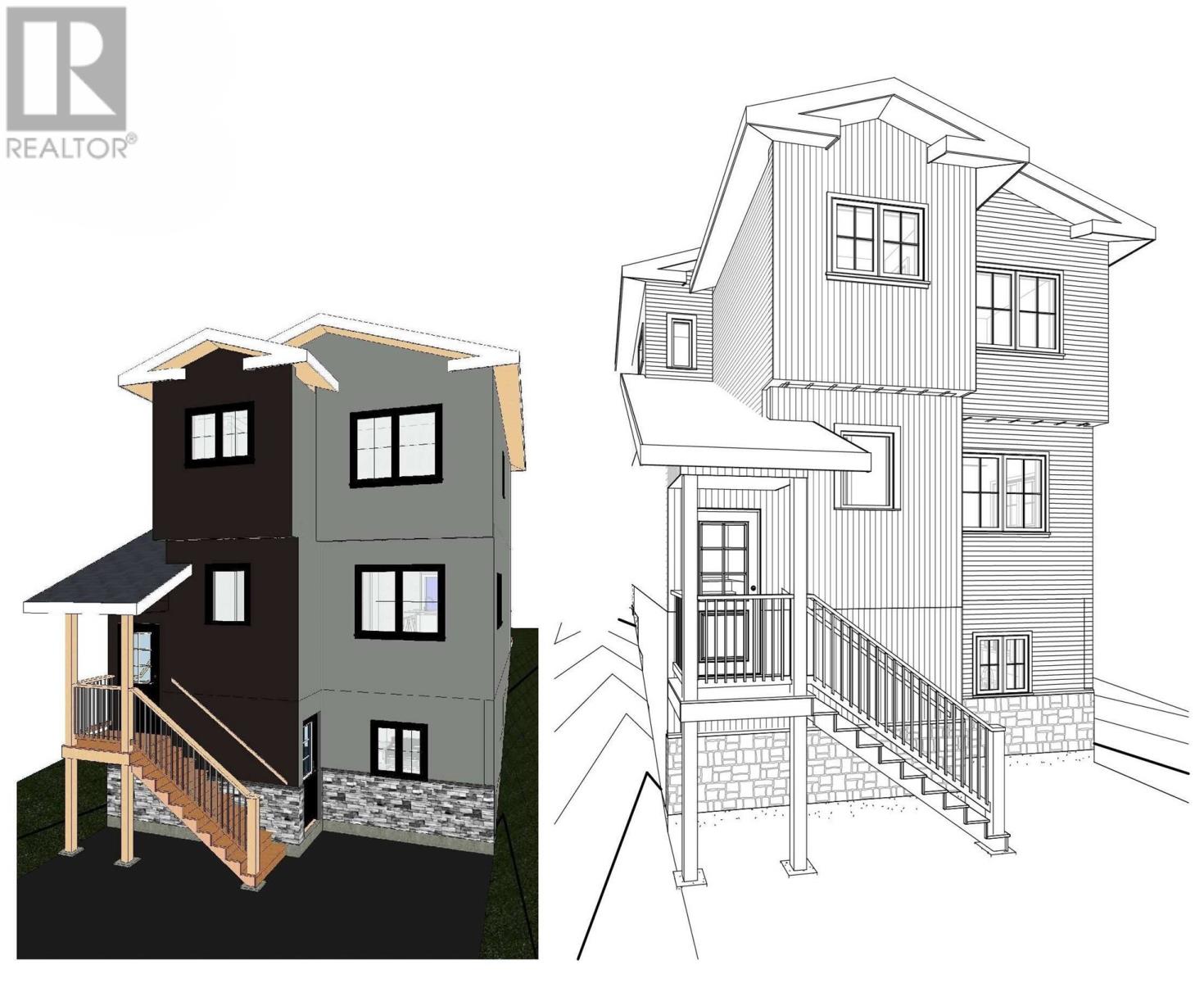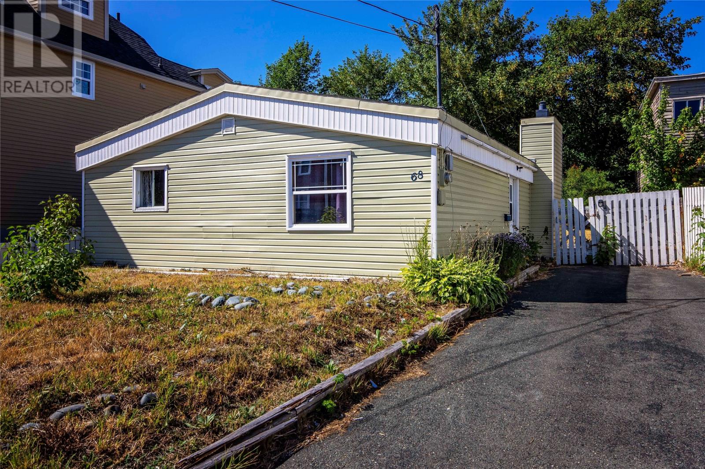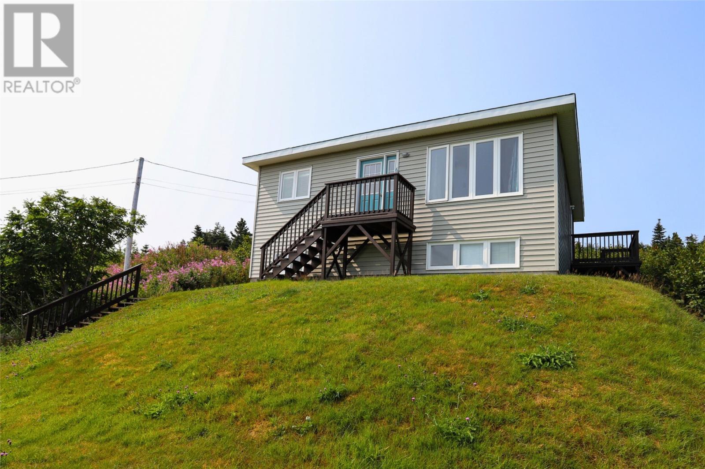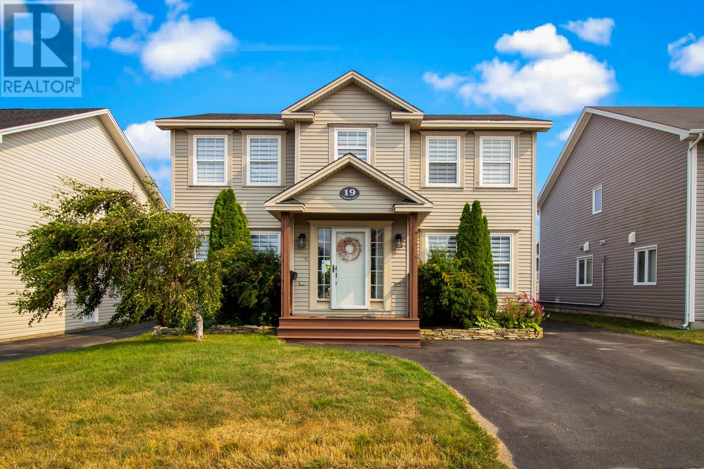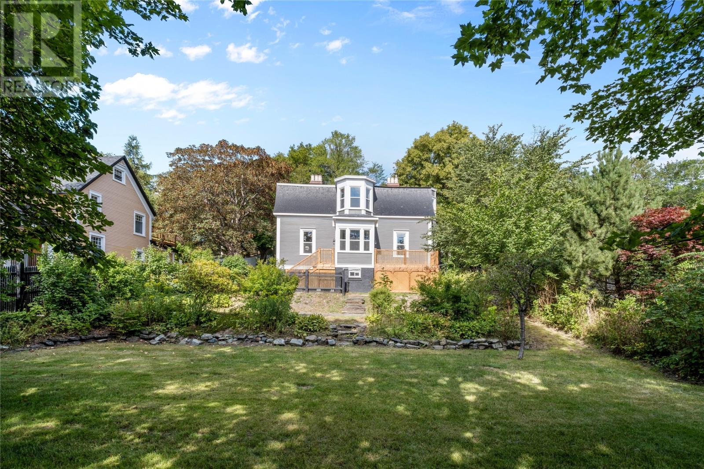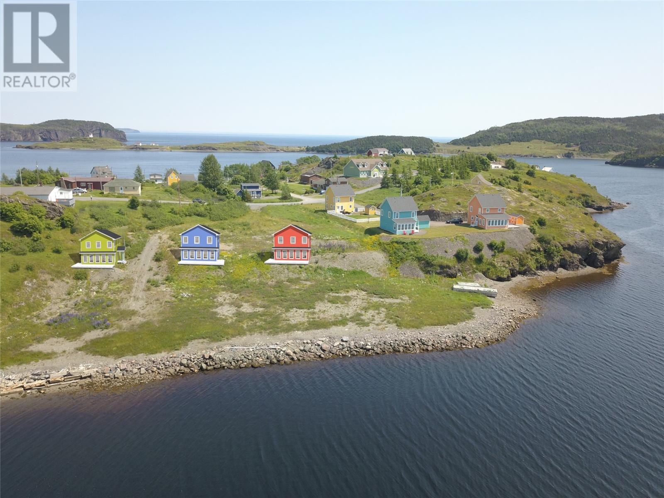
Highlights
Description
- Home value ($/Sqft)$325/Sqft
- Time on Houseful416 days
- Property typeSingle family
- Style2 level
- Year built2024
- Mortgage payment
OCEANFRONT IN TRINITY!!! A rare opportunity to own one of the most desirable locations on Newfoundland's Bonavista Peninsula! Nestled on the ocean's edge in the picturesque, historic town of Trinity, this new construction, traditional salt box awaits. With generous allowances, you will have creative input to make this oceanfront oasis the home of your dreams. With 3 bedrooms and 2.5 bathrooms, spacious kitchen, living area and front deck, this home offers all of the modern amenities wrapped in the traditional architecture of the mid-1800s. This beautiful property will make the perfect vacation get-away, Airbnb, or year round retreat! Watch whales and eagles from the comfort of your home or stroll through the town and enjoy live music, theatre, shops, and culinary delights! Local breweries, coastal hiking, food and music festivals, all just minutes away from this exquisite piece of paradise! (id:55581)
Home overview
- Heat source Electric
- Heat type Baseboard heaters
- Sewer/ septic Septic tank
- # total stories 2
- # full baths 2
- # half baths 1
- # total bathrooms 3.0
- # of above grade bedrooms 3
- Flooring Other
- View Ocean view
- Lot desc Partially landscaped
- Lot size (acres) 0.0
- Building size 1536
- Listing # 1274664
- Property sub type Single family residence
- Status Active
- Bedroom 3.15m X 3.175m
Level: 2nd - Ensuite 2.616m X 3.175m
Level: 2nd - Bathroom (# of pieces - 1-6) 3.15m X 1.88m
Level: 2nd - Bedroom 3.251m X 3.175m
Level: 2nd - Primary bedroom 4.318m X 4.14m
Level: 2nd - Living room 4.318m X 3.962m
Level: Main - Bathroom (# of pieces - 1-6) 2.972m X 1.829m
Level: Main - Dining room 4.318m X 3.658m
Level: Main - Laundry 2.21m X 2.997m
Level: Main - Kitchen 3.607m X 2.972m
Level: Main - Foyer 1.422m X 1.88m
Level: Main
- Listing source url Https://www.realtor.ca/real-estate/27175430/lot-1-high-street-trinity
- Listing type identifier Idx

$-1,333
/ Month

