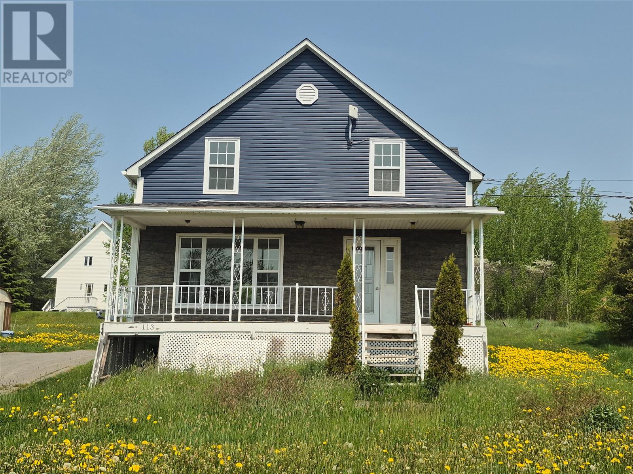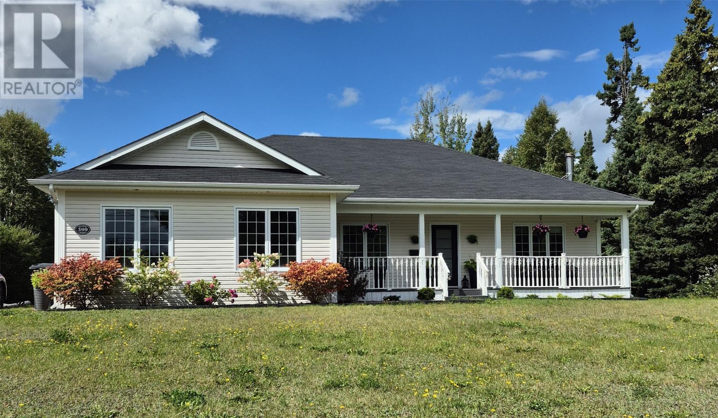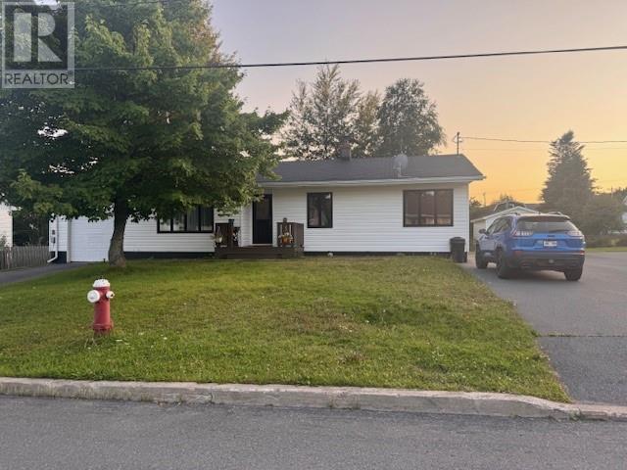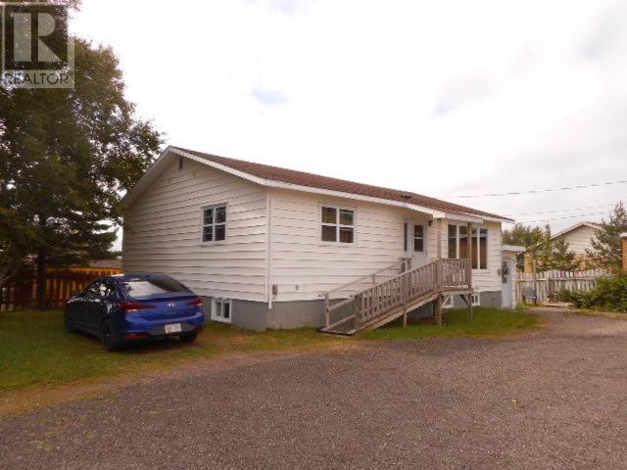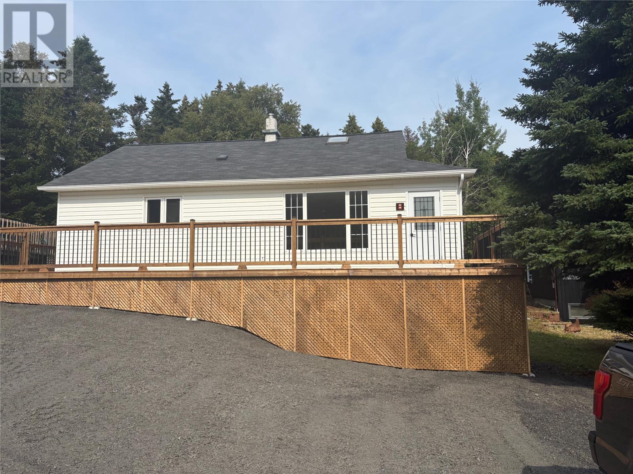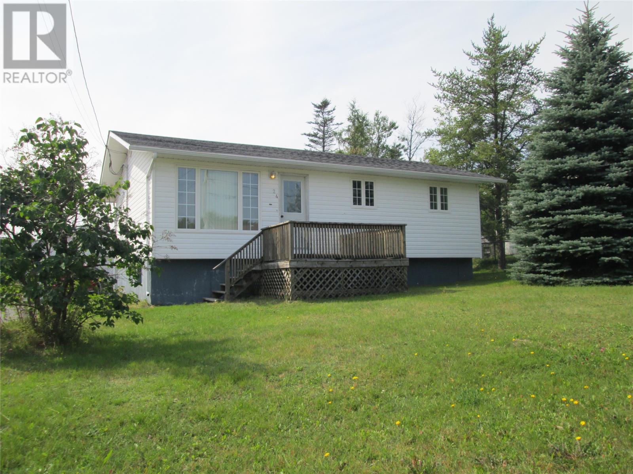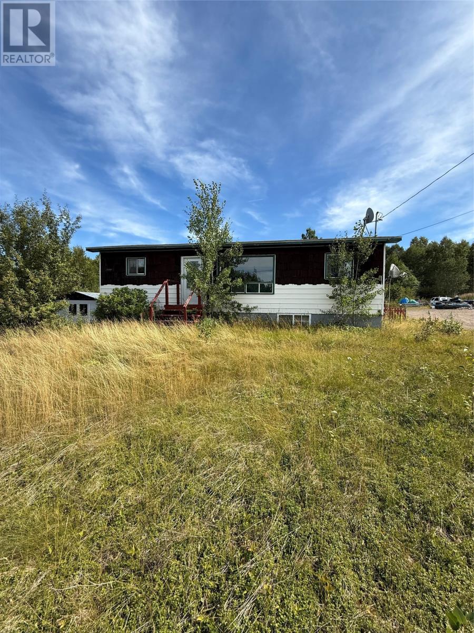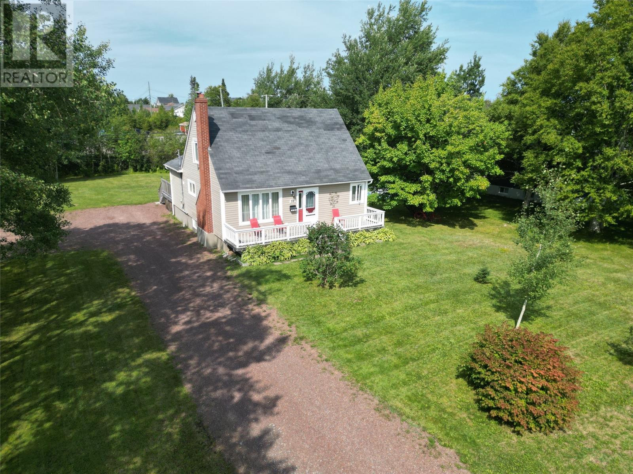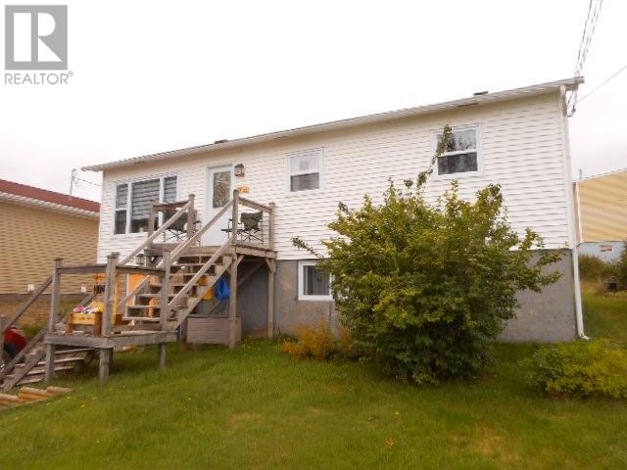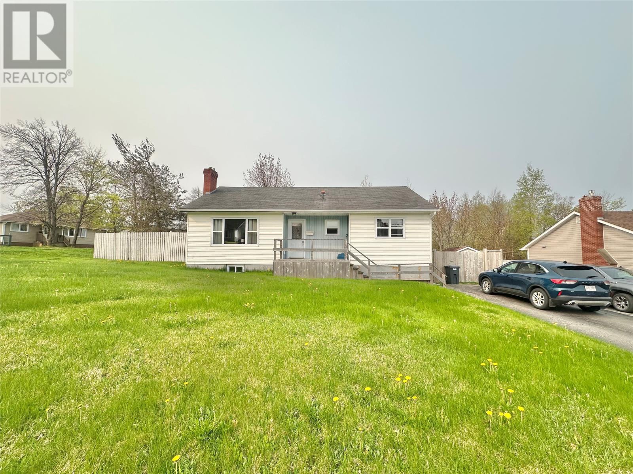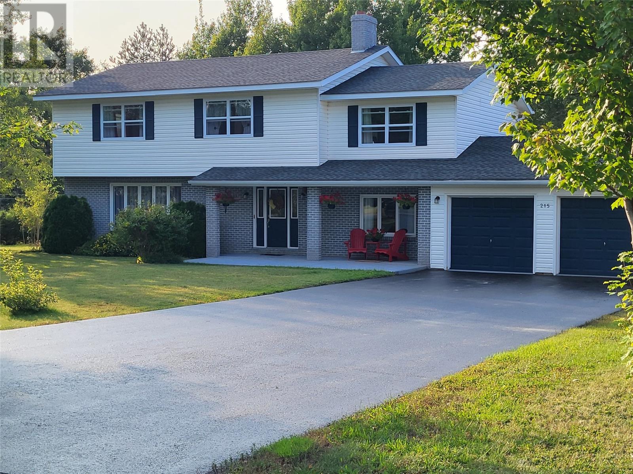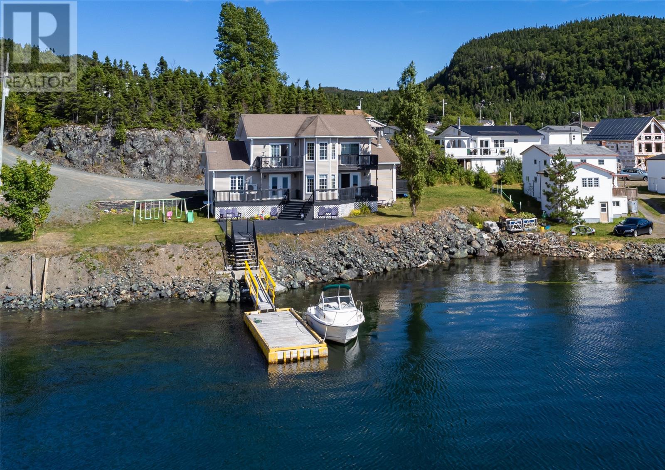
Highlights
This home is
94%
Time on Houseful
17 Days
Triton
0%
Description
- Home value ($/Sqft)$203/Sqft
- Time on Houseful17 days
- Property typeSingle family
- Style2 level
- Year built2003
- Mortgage payment
Do you want ocean front property? Do you want to sit on your deck and enjoy your coffee overlooking the ocean or walk from your home to your floating wharf without having to put on your shoes? This is a dream come true in today's market. This beautiful 2 Storey home with attached garage had lots of upgrades with stunning new kitchen with a walk-in pantry plus island. With 5 bedrooms and 3 1/2 baths two of these bedrooms have their own ensuite. Balcony overlooking the ocean off the primary bedroom plus a walk-in closet. Open concept layout from the living room and kitchen plus dining nook, main floor laundry, and vaulted ceiling. This home is ideal for Airbnb or bed and breakfast or for any growing family. (id:63267)
Home overview
Amenities / Utilities
- Heat source Electric
- Heat type Mini-split
- Sewer/ septic Municipal sewage system
Exterior
- # total stories 2
- Has garage (y/n) Yes
Interior
- # full baths 3
- # half baths 1
- # total bathrooms 4.0
- # of above grade bedrooms 5
- Flooring Mixed flooring
Overview
- Lot size (acres) 0.0
- Building size 2212
- Listing # 1289381
- Property sub type Single family residence
- Status Active
Rooms Information
metric
- Ensuite 13.3m X 5.5m
Level: 2nd - Bedroom 23.3m X 13.11m
Level: 2nd - Primary bedroom 13.3m X 17.6m
Level: 2nd - Foyer 12.4m X 28.5m
Level: 2nd - Bathroom (# of pieces - 1-6) 7.6m X 5.5m
Level: 2nd - Other 6.7m X 6.4m
Level: 2nd - Bedroom 11.7m X 11.5m
Level: 2nd - Foyer 8.8m X 11.9m
Level: Main - Bedroom 9.1m X 8.1m
Level: Main - Ensuite 5.1m X 7.8m
Level: Main - Not known 23.3m X 26.2m
Level: Main - Dining nook 8.4m X 8.7m
Level: Main - Bathroom (# of pieces - 1-6) 6.4m X 7.8m
Level: Main - Laundry 11.7m X 5.11m
Level: Main - Bedroom 10.11m X 11.2m
Level: Main - Kitchen 11.3m X 19.6m
Level: Main - Living room / fireplace 26.4m X 15.3m
Level: Main
SOA_HOUSEKEEPING_ATTRS
- Listing source url Https://www.realtor.ca/real-estate/28750421/485-main-street-triton
- Listing type identifier Idx
The Home Overview listing data and Property Description above are provided by the Canadian Real Estate Association (CREA). All other information is provided by Houseful and its affiliates.

Lock your rate with RBC pre-approval
Mortgage rate is for illustrative purposes only. Please check RBC.com/mortgages for the current mortgage rates
$-1,200
/ Month25 Years fixed, 20% down payment, % interest
$
$
$
%
$
%

Schedule a viewing
No obligation or purchase necessary, cancel at any time
Nearby Homes
Real estate & homes for sale nearby

