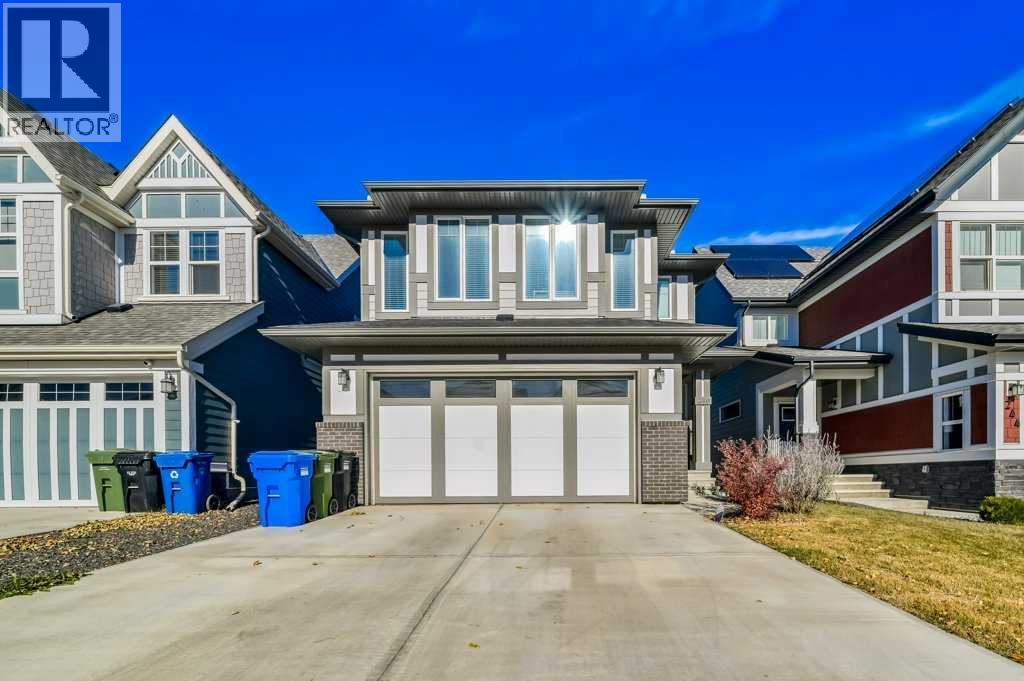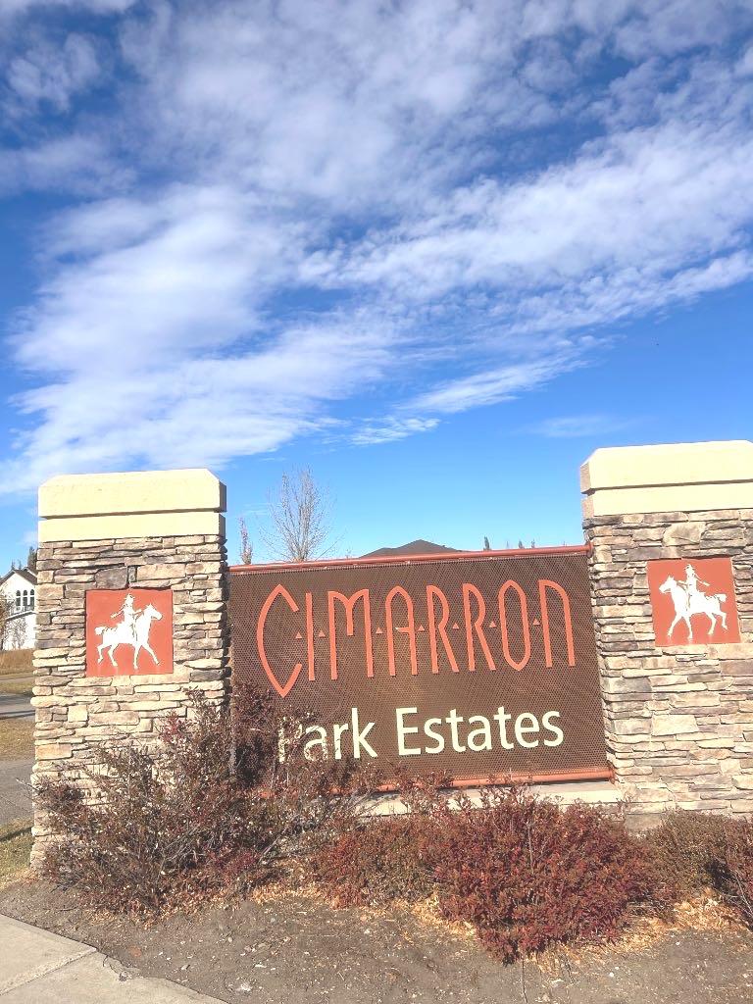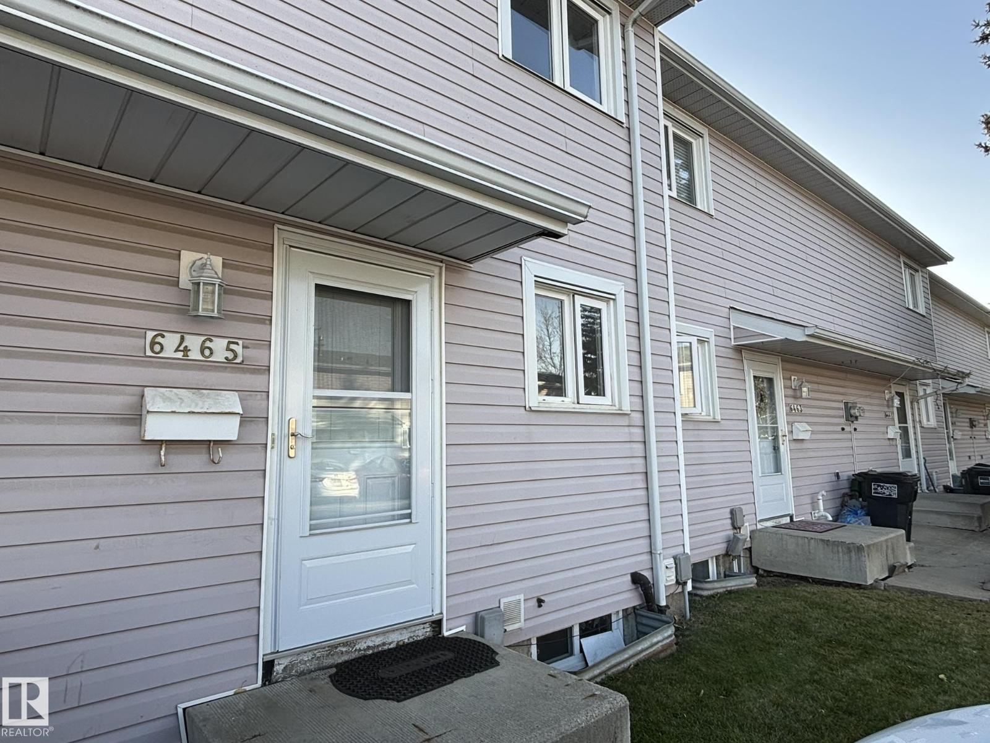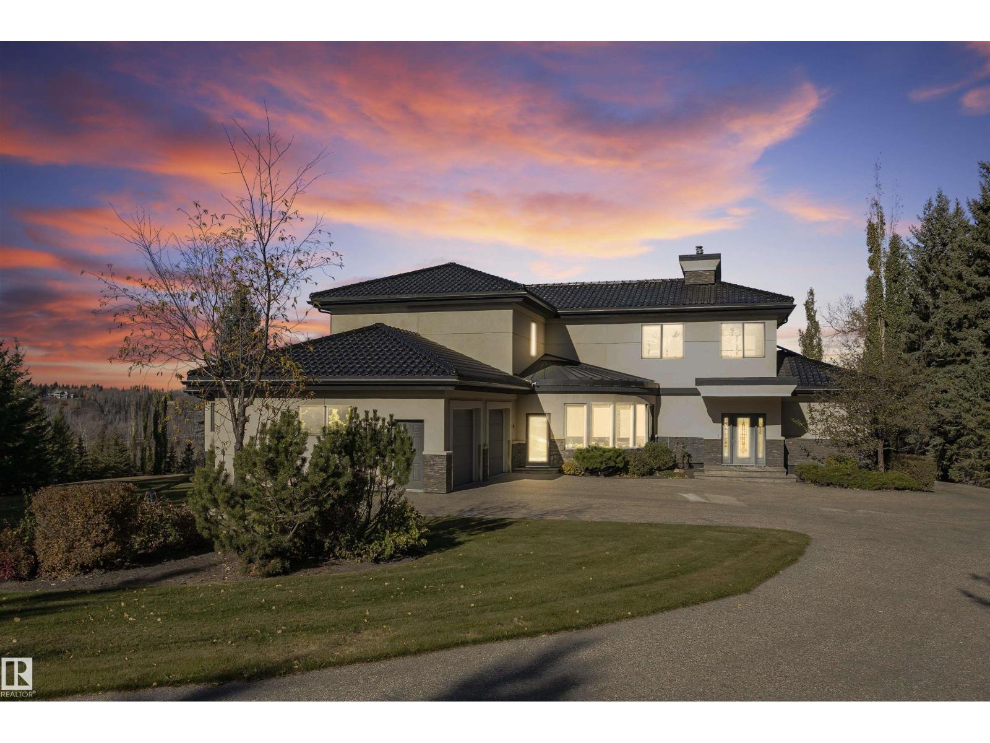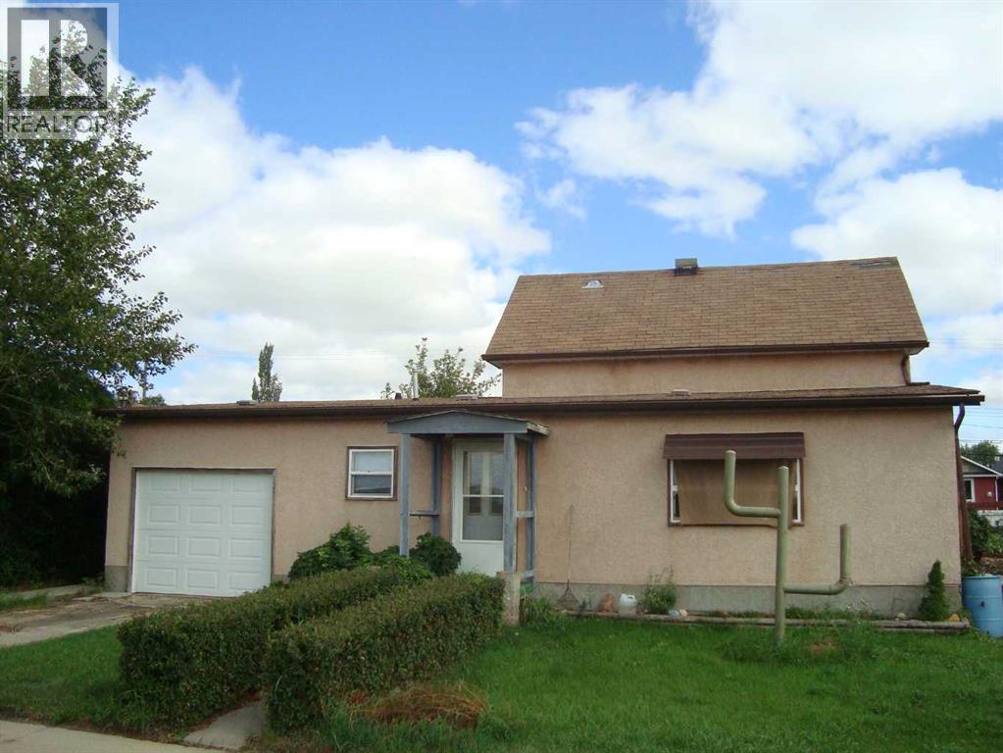
Highlights
This home is
71%
Time on Houseful
46 Days
School rated
7.6/10
Trochu
3.35%
Description
- Home value ($/Sqft)$148/Sqft
- Time on Houseful46 days
- Property typeSingle family
- Median school Score
- Year built1950
- Garage spaces3
- Mortgage payment
Need space for your growing family? This home is over 1500 sq. ft. 3 bedroom 3 bathroom, Large bonus room, main floor laundry and large bathroom. Kitchen has upgraded cupboards and includes fridge, stove, and dishwasher. Tons of storage and work space in the 12' x 27' floor heated attached garage. And space to have the whole family in the enclosed deck room, with attached green house. Only a few steps to the huge 26' x 30' floor heated double garage with work space that hosts hot and cold water utility sink and wired in electric stove. Still room for your RV to park next to the garage. Call your favorite Realtor to look today. (id:63267)
Home overview
Amenities / Utilities
- Cooling None
- Heat source Natural gas
- Heat type Forced air, in floor heating
Exterior
- # total stories 2
- Construction materials Wood frame
- Fencing Not fenced
- # garage spaces 3
- # parking spaces 6
- Has garage (y/n) Yes
Interior
- # full baths 2
- # half baths 1
- # total bathrooms 3.0
- # of above grade bedrooms 3
- Flooring Carpeted, laminate, linoleum
Lot/ Land Details
- Lot desc Landscaped
- Lot dimensions 7000
Overview
- Lot size (acres) 0.16447368
- Building size 1556
- Listing # A2248818
- Property sub type Single family residence
- Status Active
Rooms Information
metric
- Bathroom (# of pieces - 3) 1.524m X 1.829m
Level: 2nd - Bedroom 2.438m X 2.896m
Level: 2nd - Bedroom 3.048m X 3.658m
Level: 2nd - Laundry 1.829m X 2.438m
Level: Main - Living room 3.353m X 7.163m
Level: Main - Bathroom (# of pieces - 2) 1.219m X 1.829m
Level: Main - Bonus room 2.438m X 7.01m
Level: Main - Primary bedroom 3.505m X 3.962m
Level: Main - Bathroom (# of pieces - 4) 2.438m X 3.048m
Level: Main - Kitchen 3.353m X 3.353m
Level: Main - Dining room 2.438m X 3.048m
Level: Main
SOA_HOUSEKEEPING_ATTRS
- Listing source url Https://www.realtor.ca/real-estate/28735086/114-school-road-trochu
- Listing type identifier Idx
The Home Overview listing data and Property Description above are provided by the Canadian Real Estate Association (CREA). All other information is provided by Houseful and its affiliates.

Lock your rate with RBC pre-approval
Mortgage rate is for illustrative purposes only. Please check RBC.com/mortgages for the current mortgage rates
$-613
/ Month25 Years fixed, 20% down payment, % interest
$
$
$
%
$
%

Schedule a viewing
No obligation or purchase necessary, cancel at any time
Nearby Homes
Real estate & homes for sale nearby



