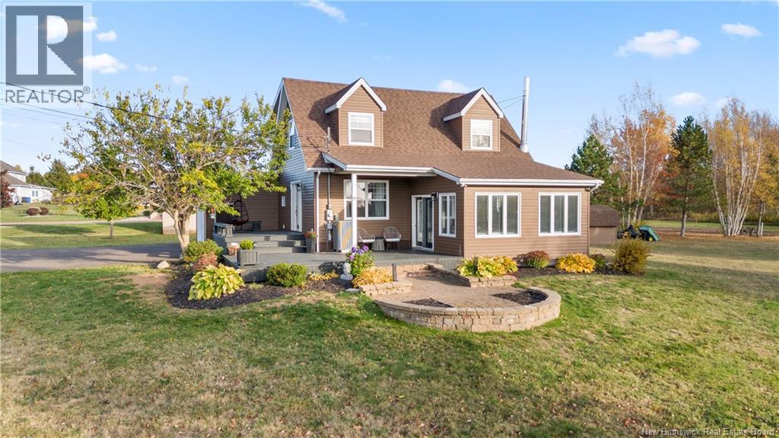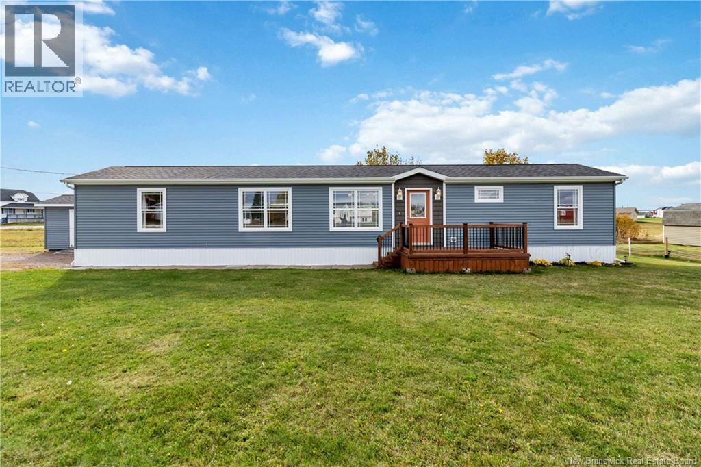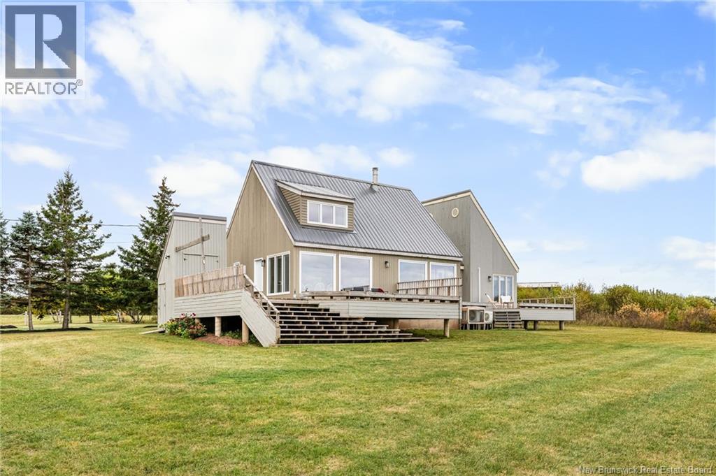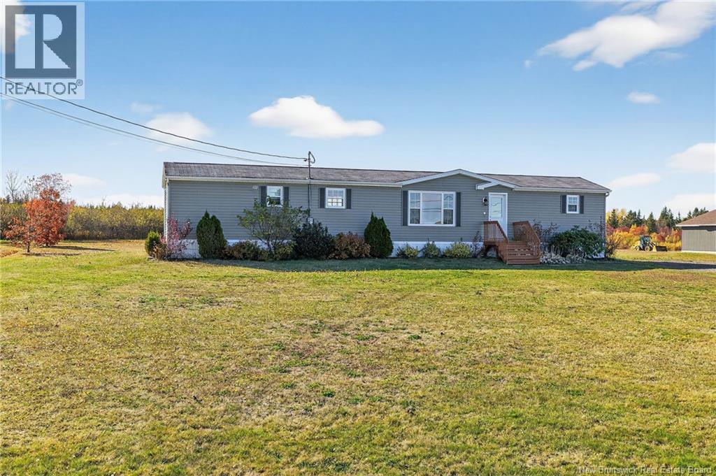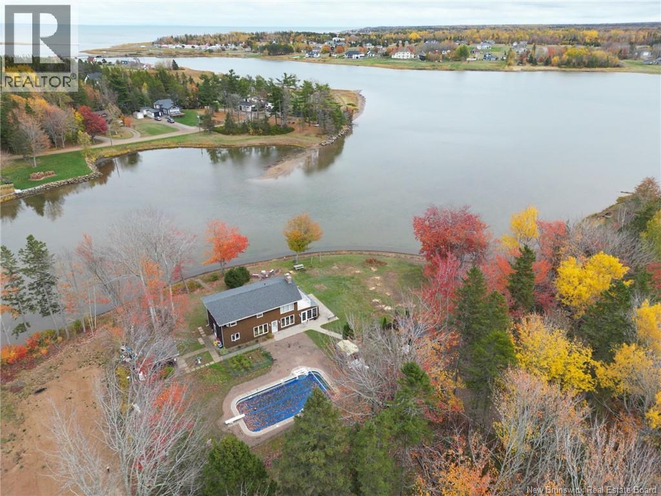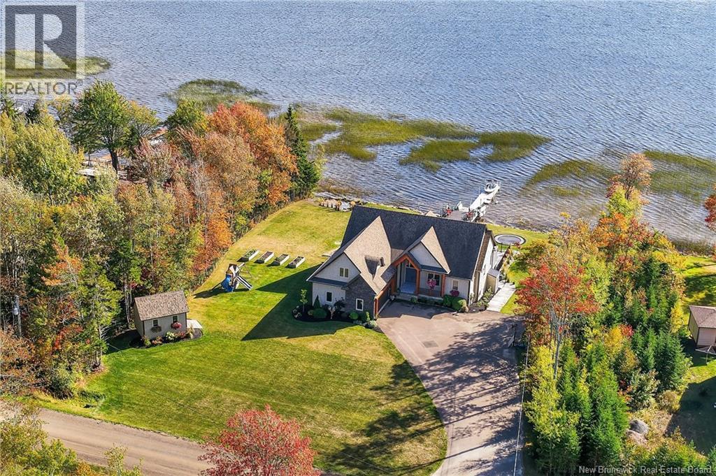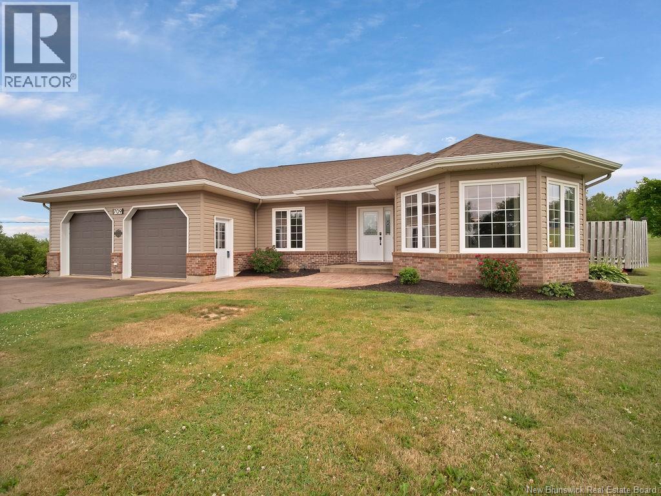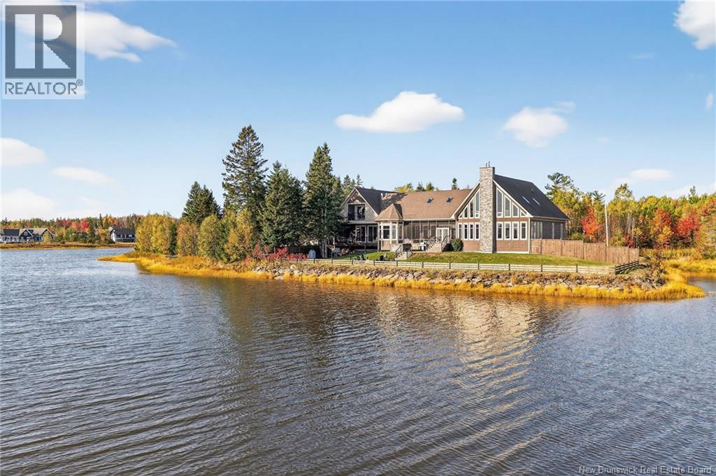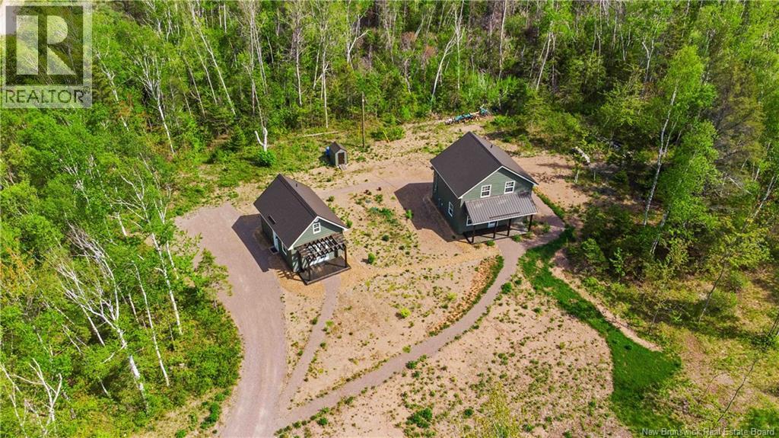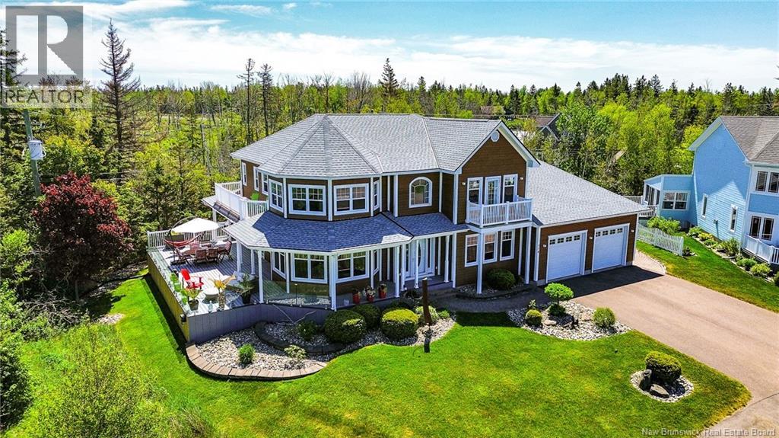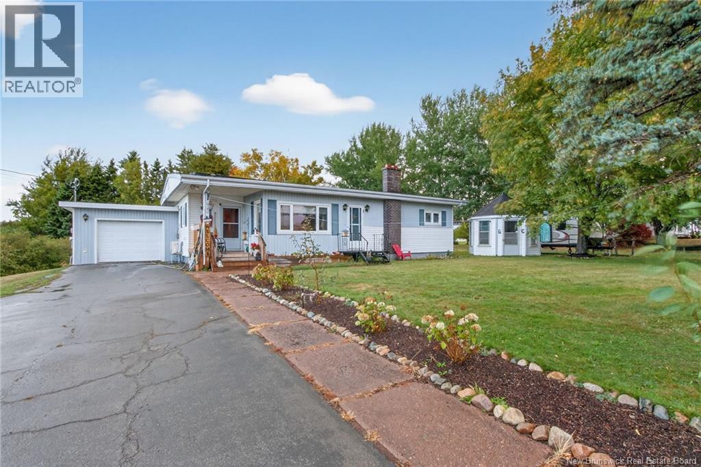- Houseful
- NB
- Trois Ruisseaux
- E4N
- 15 Cte Dor Cres
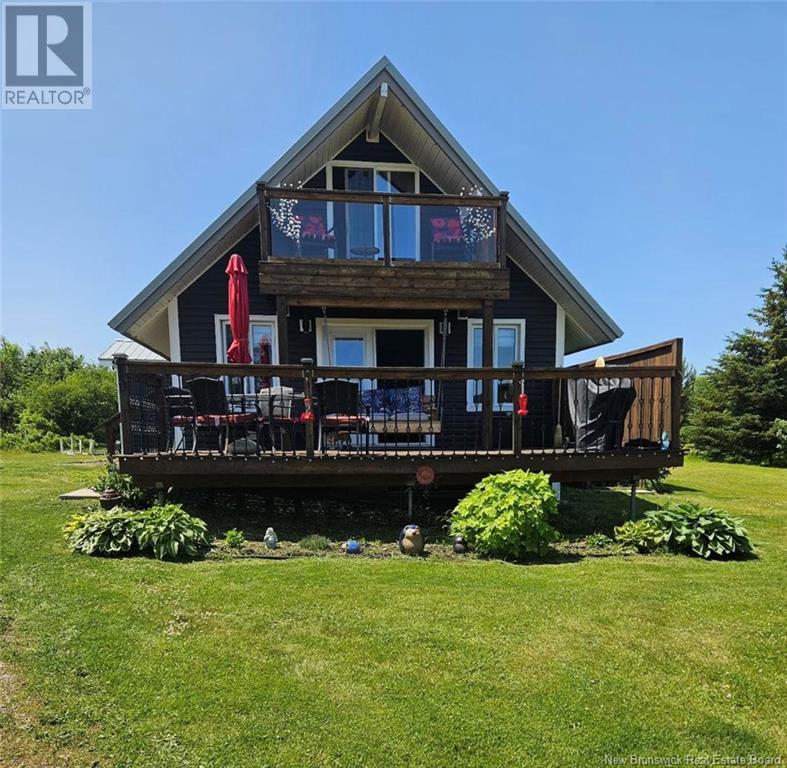
15 Cte Dor Cres
15 Cte Dor Cres
Highlights
Description
- Home value ($/Sqft)$363/Sqft
- Time on Houseful158 days
- Property typeSingle family
- Lot size1 Acres
- Year built1975
- Mortgage payment
When Viewing This Property On Realtor.ca Please Click On The Multimedia or Virtual Tour Link For More Property Info.This beautifully renovated home features an open concept kitchen with island, modern appliances, and water views from the dining area. The bright living room connects to a spacious bedroom with double closets. A full bathroom with laundry completes the main floor. Upstairs, a spiral staircase leads to a loft, half bath, and a bedroom with a balcony overlooking the Northumberland Strait. Extras include a metal roof, shed with generator hookup, 53 storage trailer, mini split heat pump, pellet stove, landscaped yard, and a deck. Located on a private road with deeded beach access. 20 minutes from Shediac, 35 minutes from the Great Moncton International Airport. Great income potential for a rental property or enjoy your home next to the warmest waters south of the Carolinas (id:63267)
Home overview
- Cooling Air conditioned, heat pump
- Heat source Electric
- Heat type Baseboard heaters, heat pump
- Sewer/ septic Septic system
- # total stories 2
- # full baths 1
- # half baths 1
- # total bathrooms 2.0
- # of above grade bedrooms 2
- Flooring Laminate
- Lot desc Landscaped
- Lot dimensions 1
- Lot size (acres) 1.0
- Building size 1100
- Listing # Nb118743
- Property sub type Single family residence
- Status Active
- Bedroom 3.988m X 3.327m
Level: 2nd - Bathroom (# of pieces - 2) 1.727m X 1.219m
Level: 2nd - Bathroom (# of pieces - 4) 2.489m X 2.159m
Level: Main - Kitchen 2.591m X 4.724m
Level: Main - Living room 4.775m X 4.547m
Level: Main - Bedroom 3.505m X 2.946m
Level: Main - Dining room 3.785m X 4.724m
Level: Main - Foyer 3.785m X 2.464m
Level: Main
- Listing source url Https://www.realtor.ca/real-estate/28333687/15-côte-dor-crescent-trois-ruisseaux
- Listing type identifier Idx

$-1,064
/ Month

