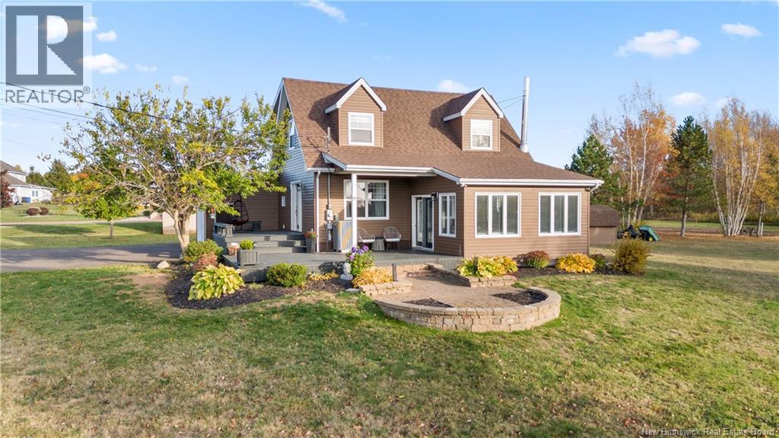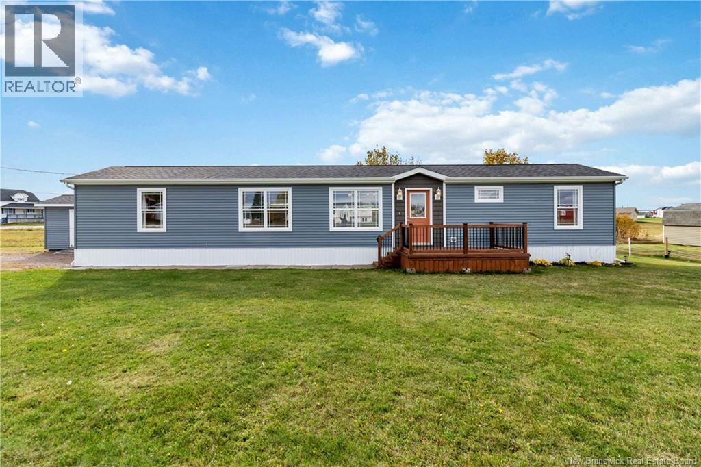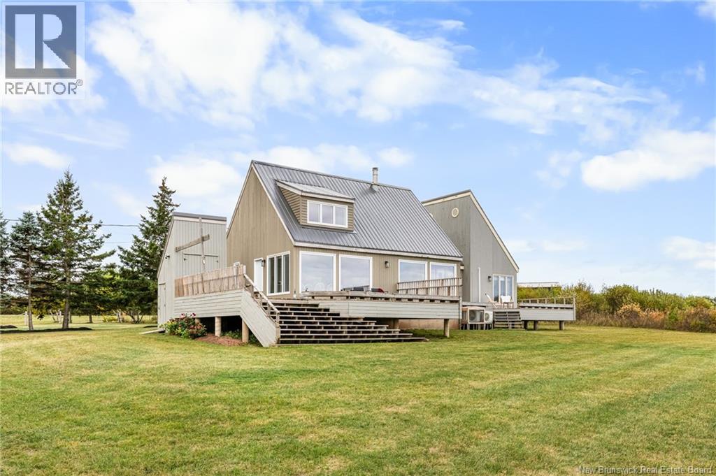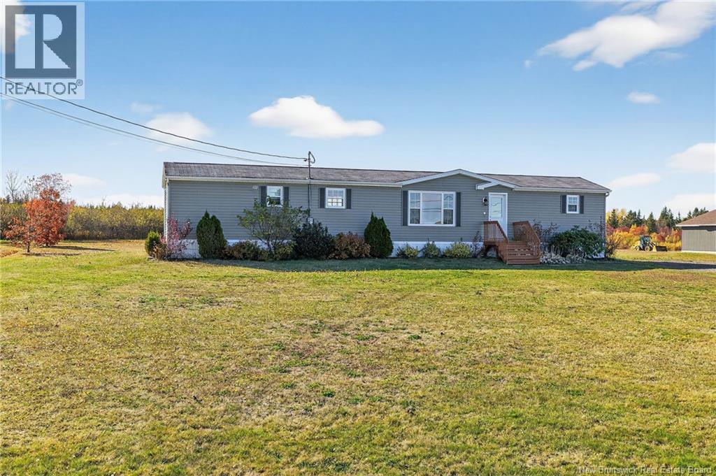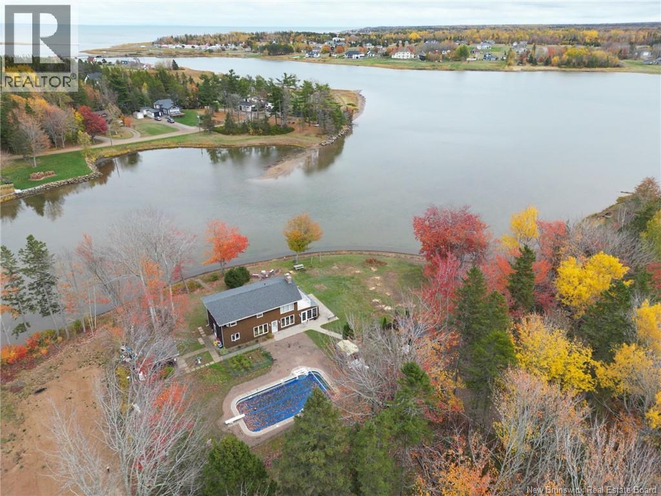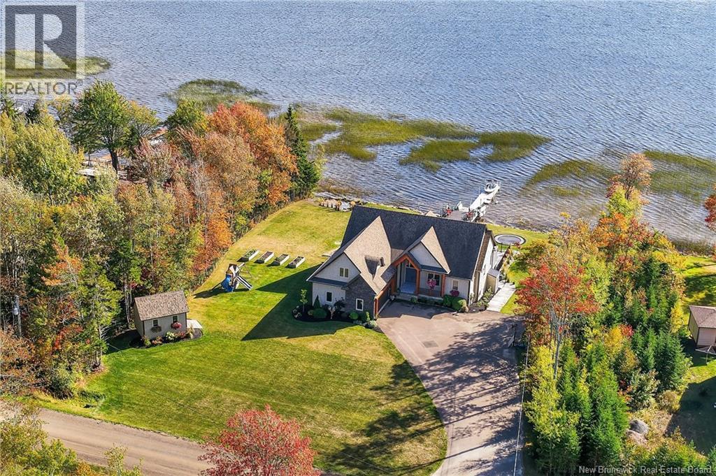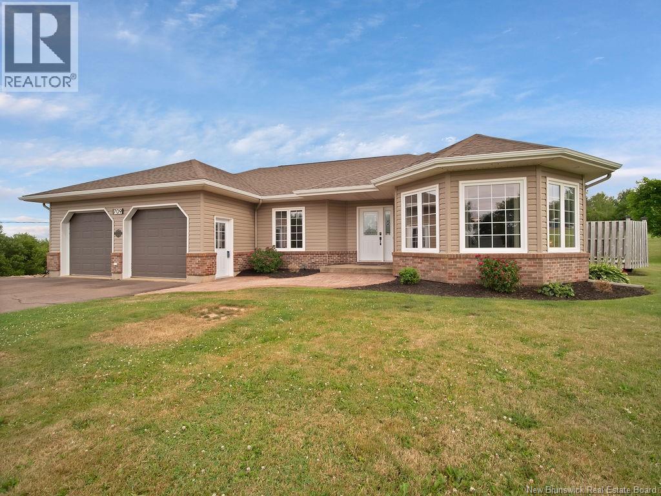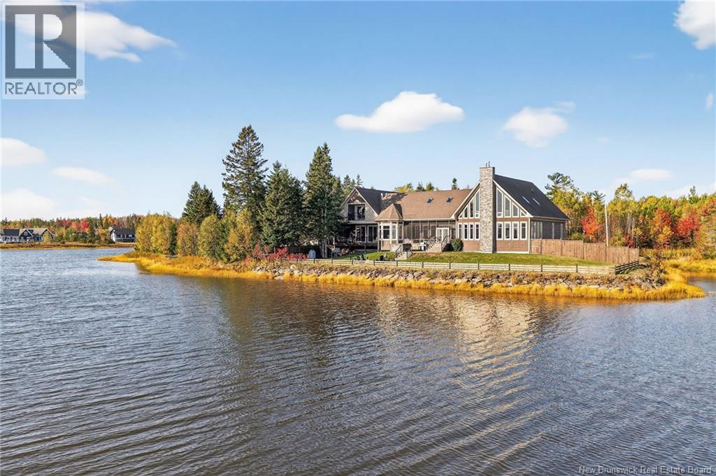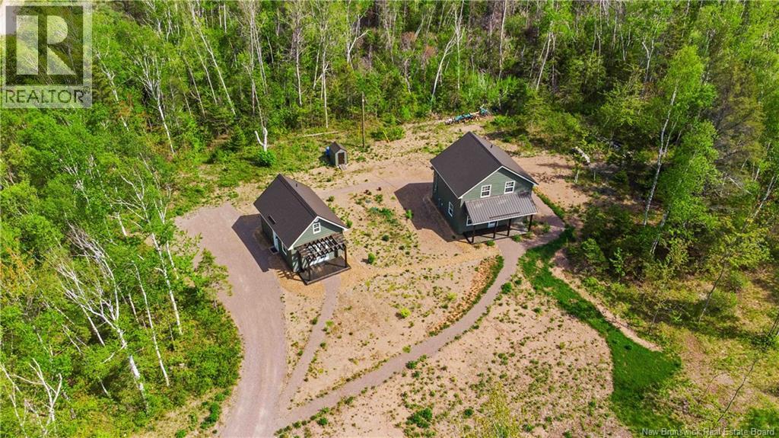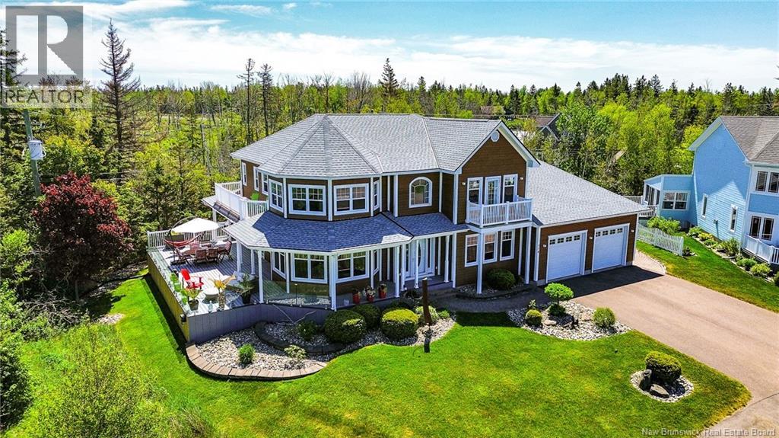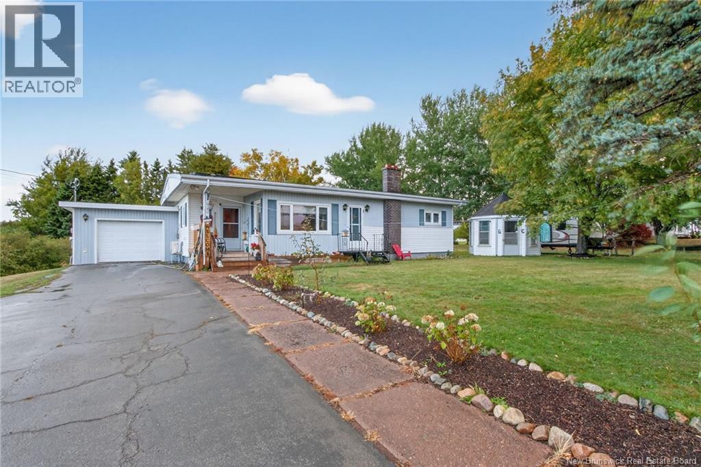- Houseful
- NB
- Trois Ruisseaux
- E4N
- 52 Connie Rd
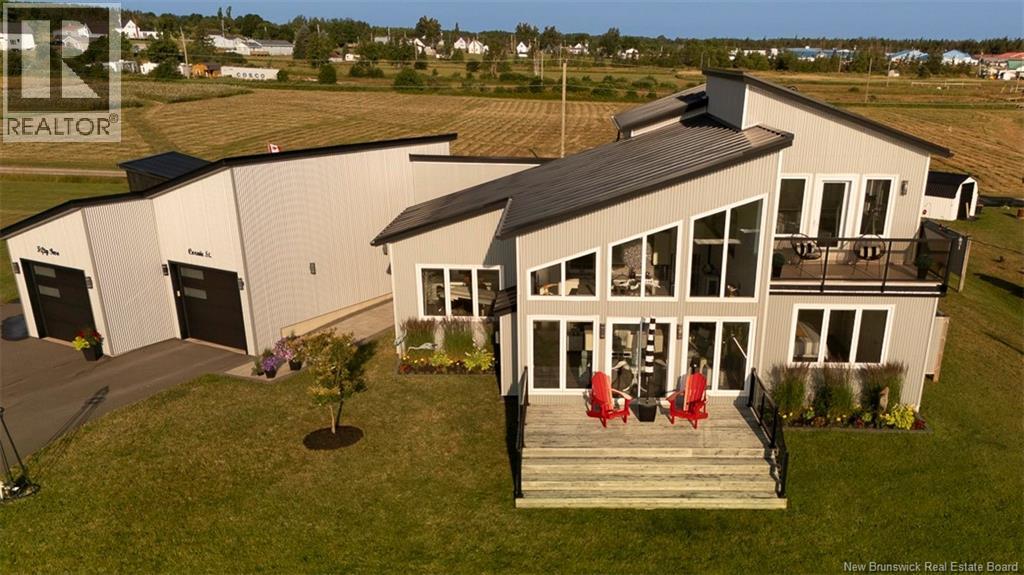
Highlights
Description
- Home value ($/Sqft)$339/Sqft
- Time on Houseful120 days
- Property typeSingle family
- Style2 level
- Lot size0.47 Acre
- Year built2016
- Mortgage payment
Welcome to 52 Connie, an extraordinary custom-built home offering panoramic water views, deeded beach access, and thoughtful design throughout. Built in 2016 with quality and energy efficiency in mind, this stunning property boasts low-maintenance materials including a durable corrugated steel exterior and metal roof. Step inside and be greeted by soaring ceilings, expansive windows, and a bright, open-concept layout that floods the space with natural light. The chefs kitchen features quartz countertops, custom cabinetry, and premium stainless steel appliances, seamlessly flowing into the living and dining areas; perfect for entertaining. The primary suite offers water views, three double closets, and a spa-like 5-piece ensuite. Two additional bedrooms include generous closet space and a cedar-lined closet upstairs for your seasonal storage needs. Enjoy year-round comfort with the central air heat pump and interior hardwood and ceramic tile throughout. Outside, two oversized decks showcase spectacular sunsets and sunrises. The meticulously landscaped 0.47-acre lot includes a swim spa, a custom fire pit, RV hookup, shed, and a large attached garage with room for two vehicles, toys & workshop. (id:63267)
Home overview
- Cooling Air conditioned, heat pump, air exchanger
- Heat source Propane
- Heat type Heat pump
- Has pool (y/n) Yes
- Sewer/ septic Septic system
- # total stories 2
- Has garage (y/n) Yes
- # full baths 2
- # half baths 1
- # total bathrooms 3.0
- # of above grade bedrooms 3
- Flooring Ceramic, hardwood
- Lot desc Landscaped
- Lot dimensions 0.47
- Lot size (acres) 0.47
- Building size 2550
- Listing # Nb121474
- Property sub type Single family residence
- Status Active
- Bedroom Level: 2nd
- Bathroom (# of pieces - 2) Level: 2nd
- Mudroom Level: Main
- Other 2.642m X 4.42m
Level: Main - Bedroom 3.962m X 3.353m
Level: Main - Kitchen 5.207m X 4.064m
Level: Main - Foyer 2.616m X 2.489m
Level: Main - Dining room 3.48m X 3.988m
Level: Main - Laundry 3.353m X 3.353m
Level: Main - Living room 5.207m X 4.851m
Level: Main - Primary bedroom 5.182m X 3.353m
Level: Main - Bathroom (# of pieces - 3) 2.515m X 2.718m
Level: Main
- Listing source url Https://www.realtor.ca/real-estate/28522989/52-connie-road-trois-ruisseaux
- Listing type identifier Idx

$-2,306
/ Month

