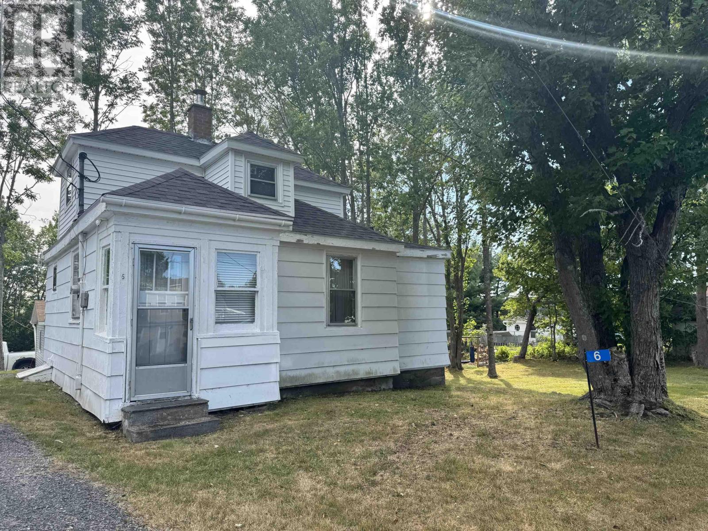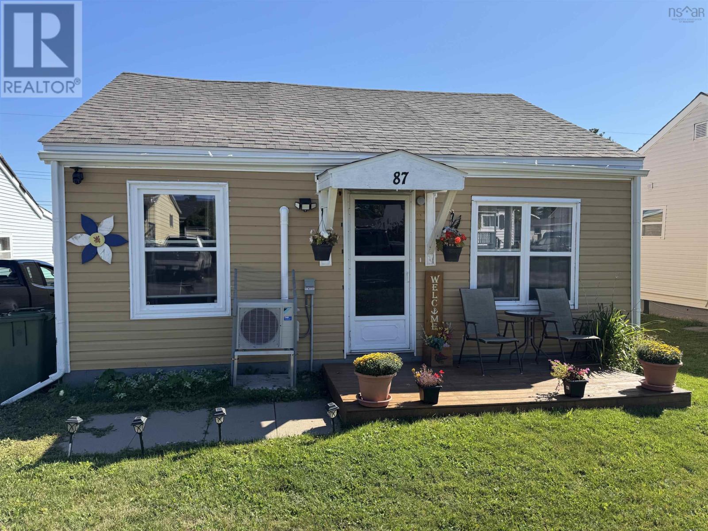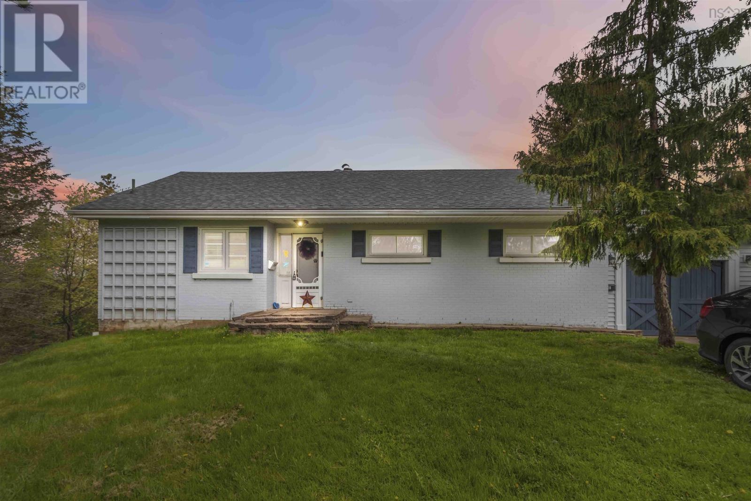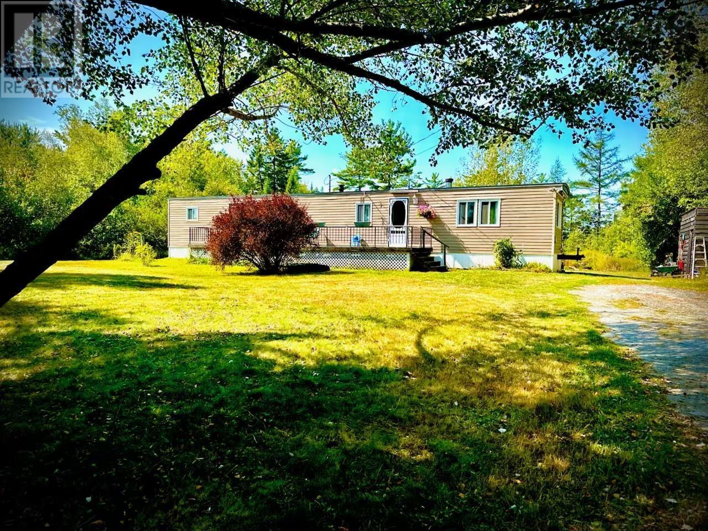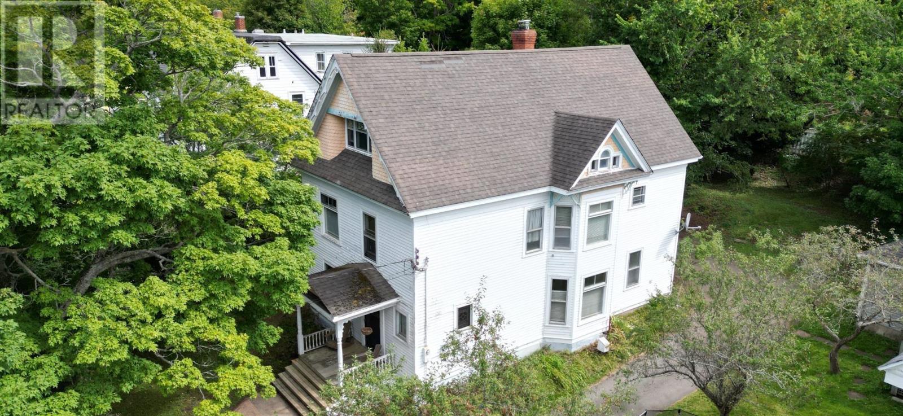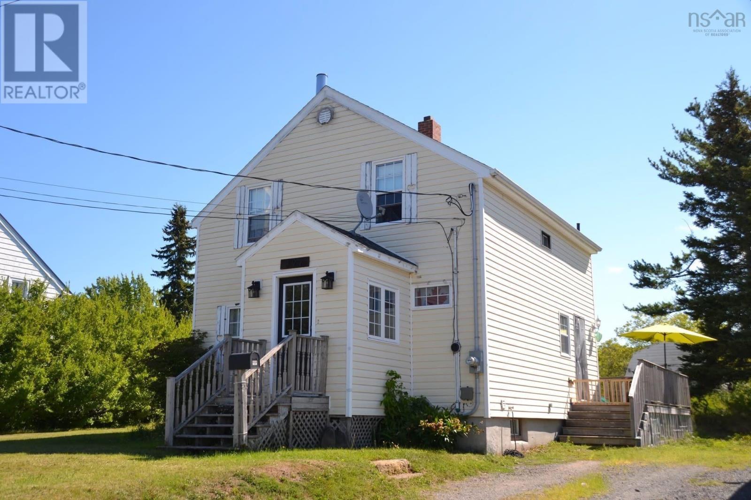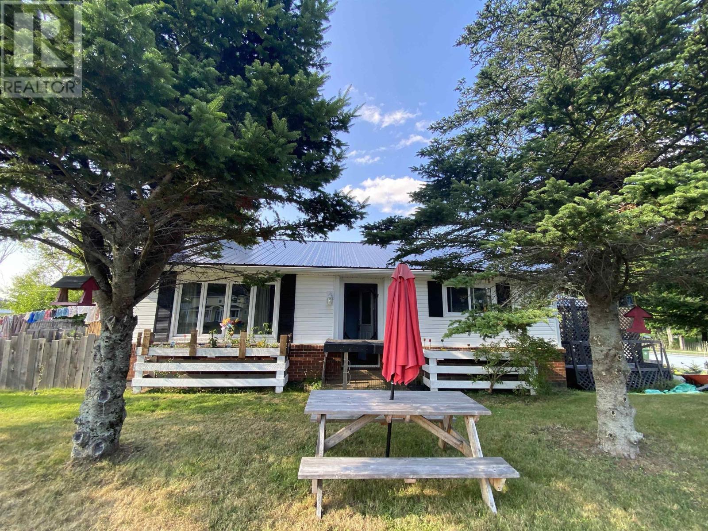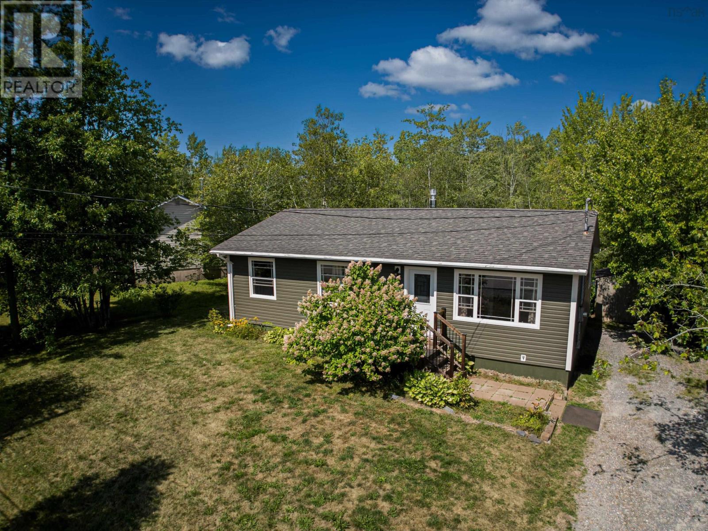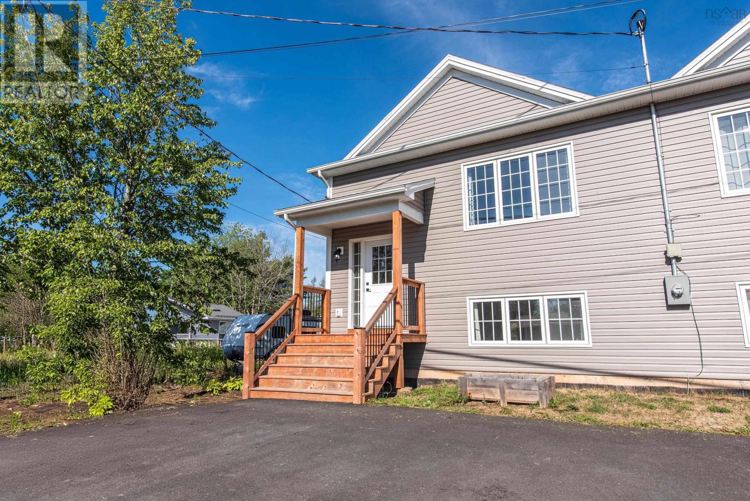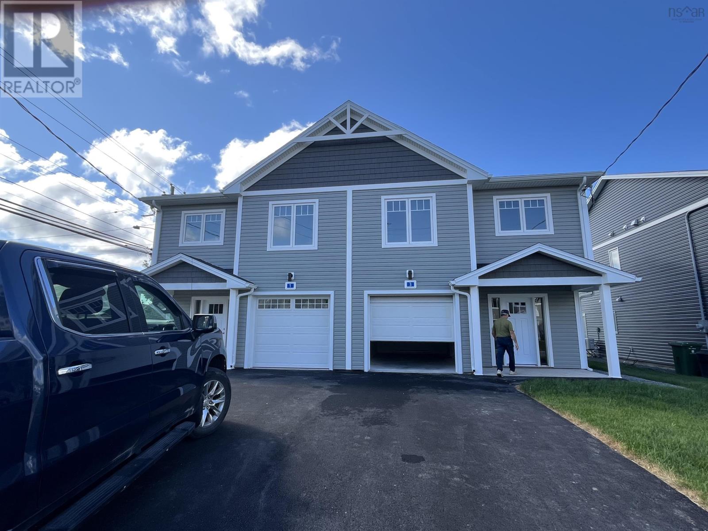- Houseful
- NS
- Truro Heights
- B6L
- 103 Oakwood Dr
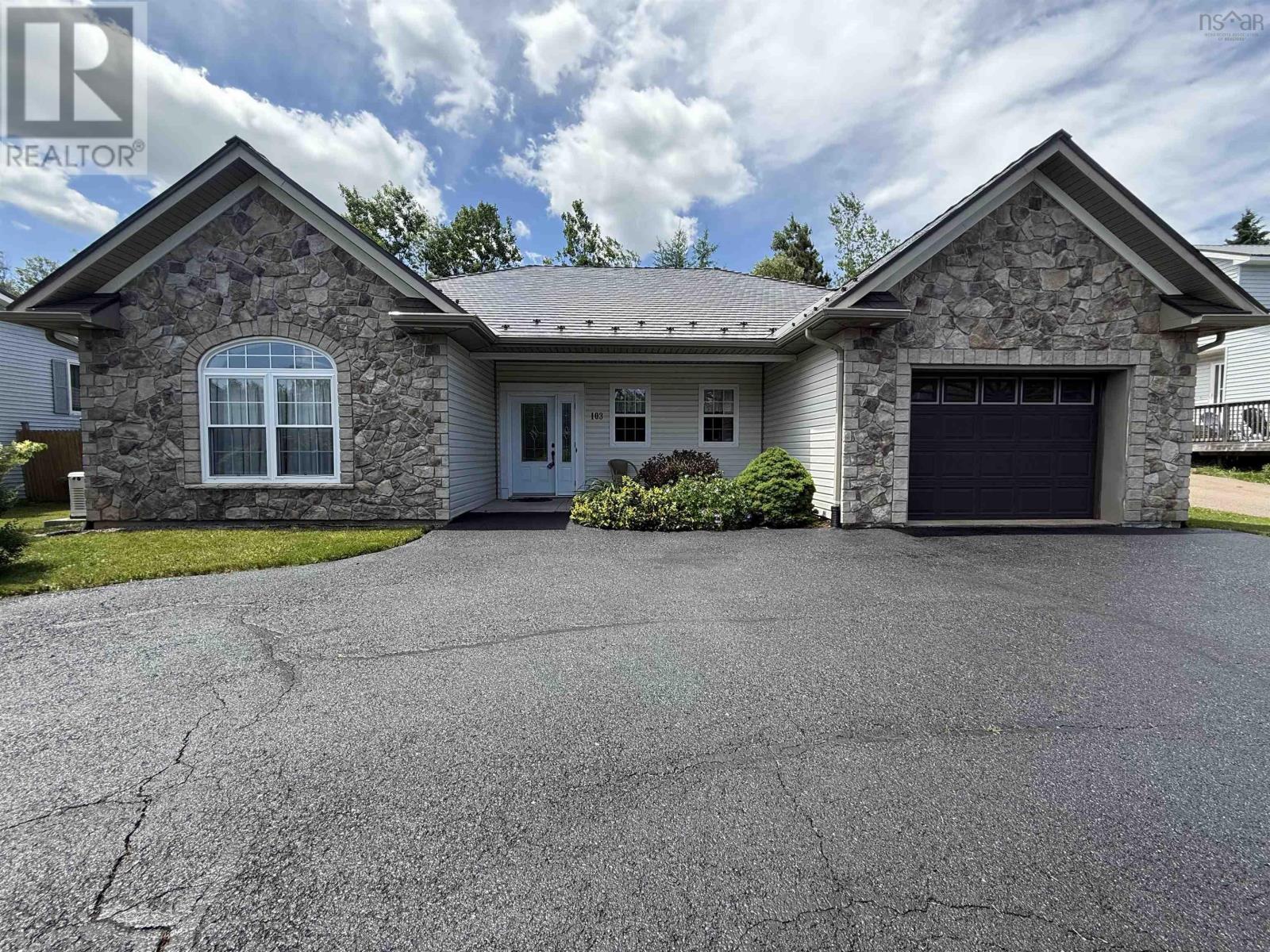
Highlights
Description
- Home value ($/Sqft)$383/Sqft
- Time on Houseful144 days
- Property typeSingle family
- StyleBungalow
- Lot size8,276 Sqft
- Year built2009
- Mortgage payment
Welcome to this well-maintained 16 year-old bungalow with 3 bedrooms and 2 baths located in the desirable community of Truro Heights on Oakwood Drive. Situated in a peaceful and family-friendly subdivision, with a greenbelt backing the property for added privacy. This home offers the perfect blend of comfort, efficiency, and peace of mind. Built with durable ICF (Insulated Concrete Form) construction, it promises exceptional insulation and long lasting strength. The property features a new aluminum shingle roof (2024) with a transferable warranty, offering added value and security for years to come. Enjoy the convenience of an attached garage and the comfort of in-floor heating throughout, complemented by a highly efficient electric heat pump system. A backup generator ensures you're always prepared, no matter the season. This all electric home combines modern living with energy conscious features, making it a smart choice in one of Truro's most sought-after neighborhoods. Plus, youll love being just minutes from the RECC, Walmart, and all the amenities Truro has to offer. (id:55581)
Home overview
- Cooling Heat pump
- Sewer/ septic Municipal sewage system
- # total stories 1
- Has garage (y/n) Yes
- # full baths 2
- # total bathrooms 2.0
- # of above grade bedrooms 3
- Flooring Engineered hardwood, tile
- Community features Recreational facilities
- Subdivision Truro heights
- Lot desc Landscaped
- Lot dimensions 0.19
- Lot size (acres) 0.19
- Building size 1643
- Listing # 202507724
- Property sub type Single family residence
- Status Active
- Ensuite (# of pieces - 2-6) 14m X 6.7m
Level: Main - Living room 21.3m X 18.1m
Level: Main - Laundry 7m X 10.8m
Level: Main - Bedroom 12m X 9.11m
Level: Main - Primary bedroom 14m X 20.1m
Level: Main - Dining room 12.1m X 8.1m
Level: Main - Foyer 11.9m X 10.9m
Level: Main - Bedroom 13.11m X 12m
Level: Main - Kitchen 12.1m X 10.7m
Level: Main - Bathroom (# of pieces - 1-6) 10.5m X 5.11m
Level: Main
- Listing source url Https://www.realtor.ca/real-estate/28162787/103-oakwood-drive-truro-heights-truro-heights
- Listing type identifier Idx

$-1,680
/ Month

