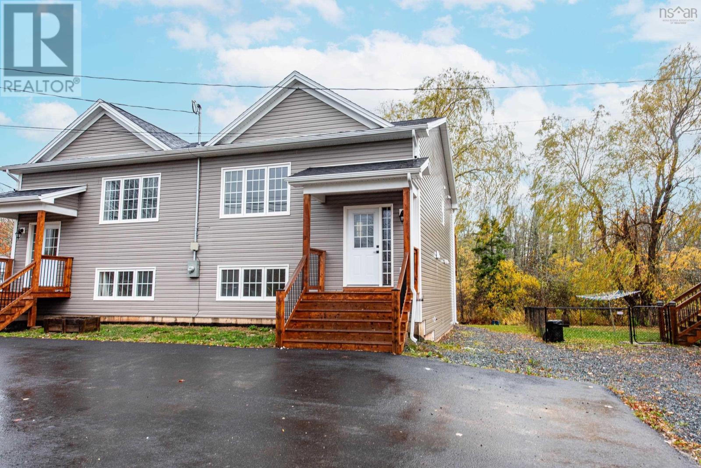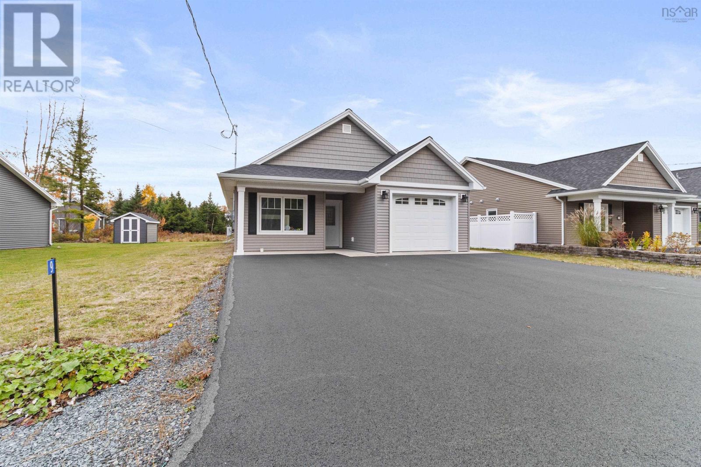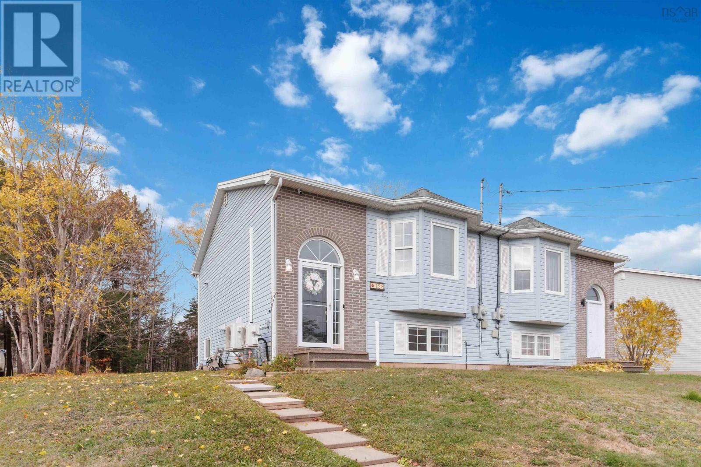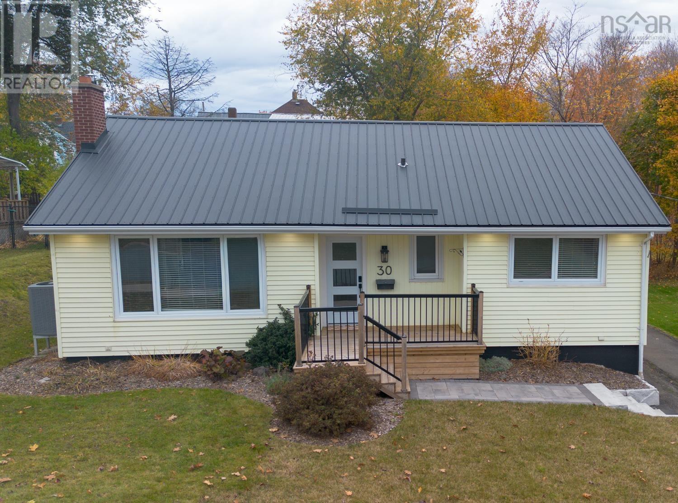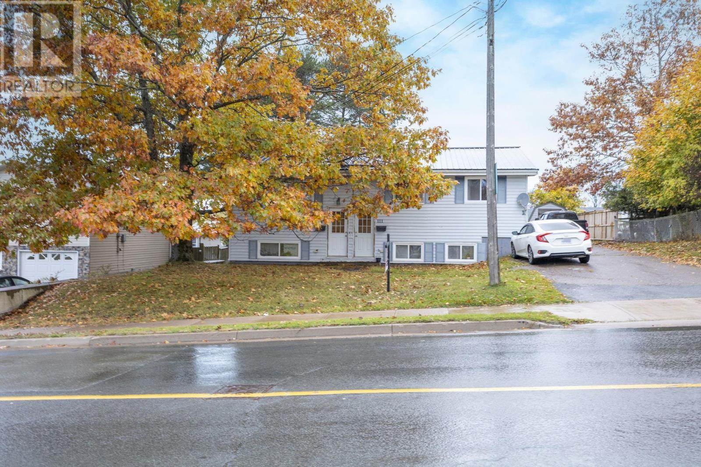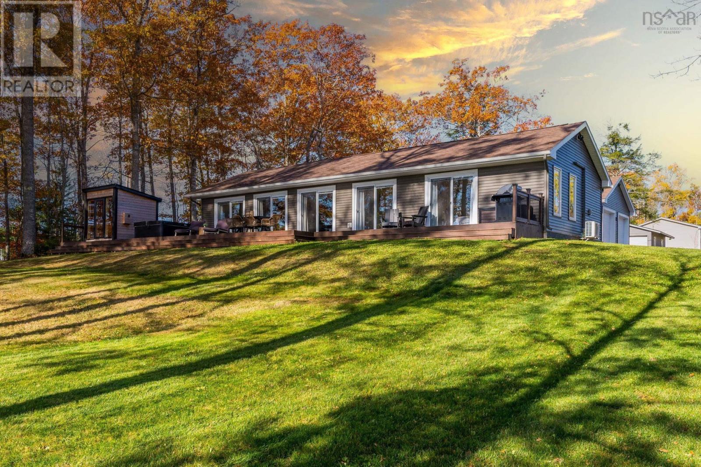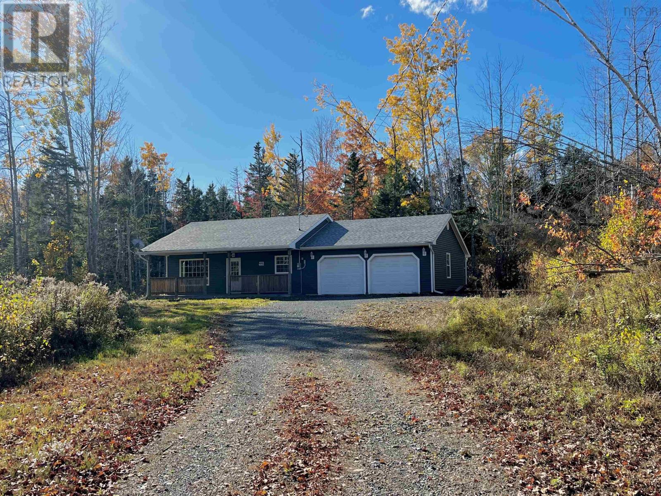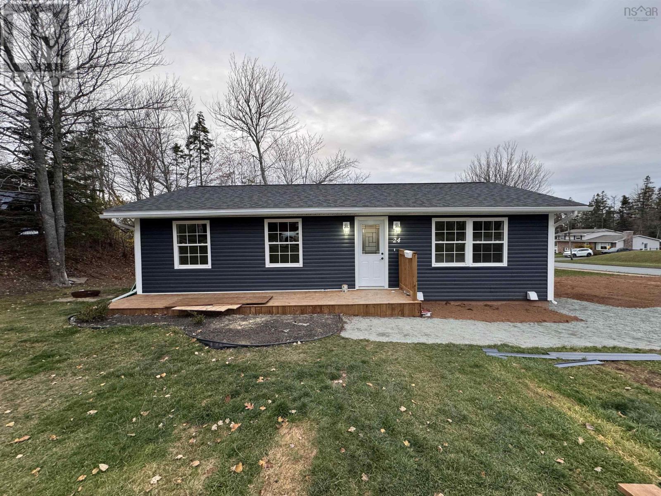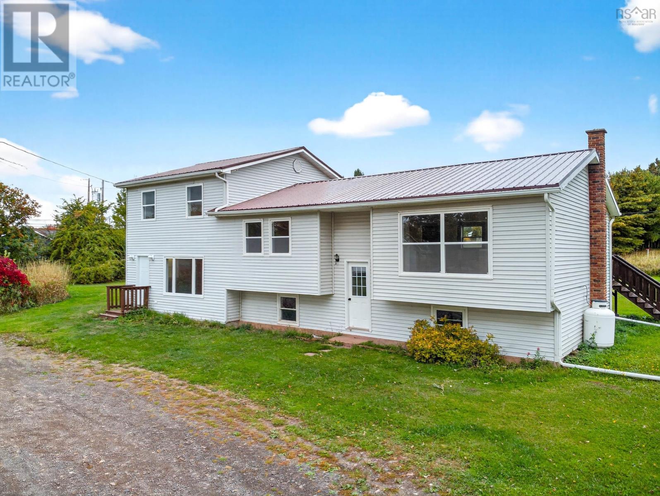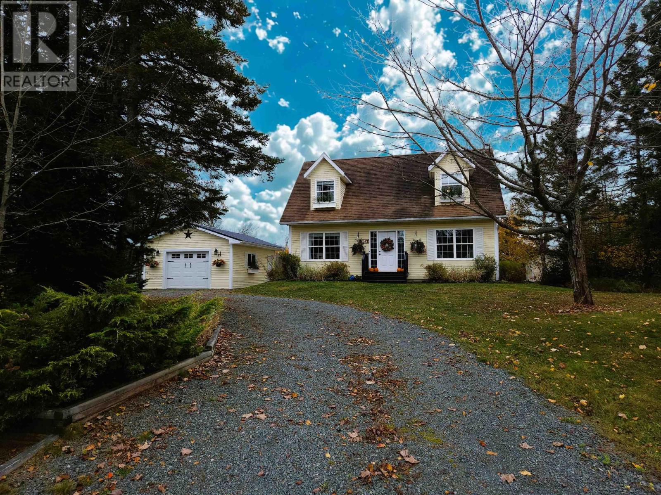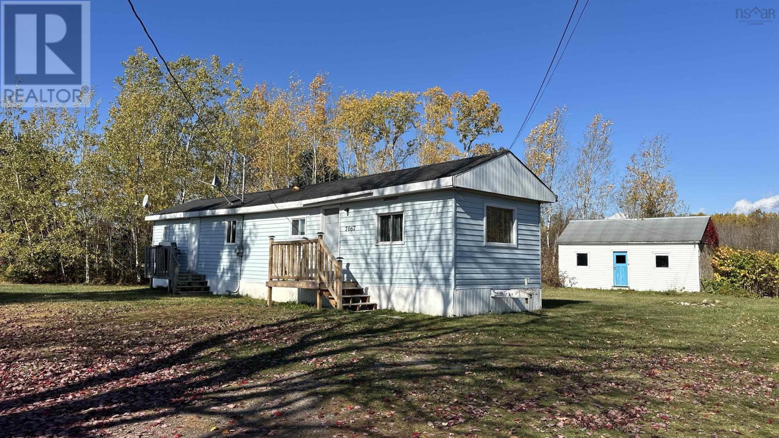- Houseful
- NS
- Truro Heights
- Timberlea
- 517519 Truro Heights Rd
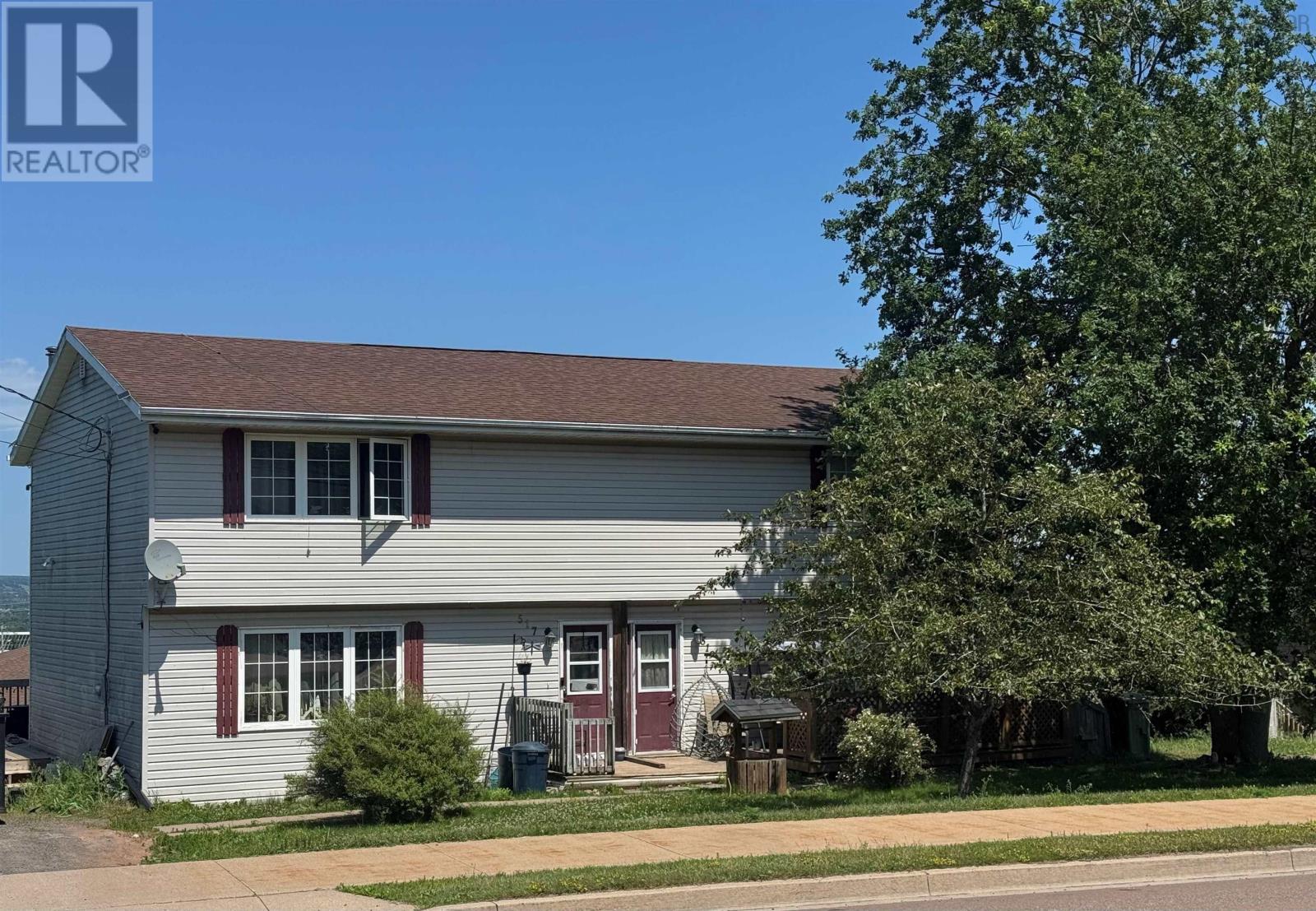
517519 Truro Heights Rd
517519 Truro Heights Rd
Highlights
Description
- Home value ($/Sqft)$162/Sqft
- Time on Houseful106 days
- Property typeSingle family
- Neighbourhood
- Lot size9,148 Sqft
- Year built1996
- Mortgage payment
Live in One Unit, Rent the Other! This spacious duplex is a fantastic opportunity for investors or homeowners looking to offset their mortgage with rental income. Each unit offers 3 generous BRs & 1.5 baths, making them ideal for families or shared living. The main floor features a bright living room, a convenient half bath & a large kitchen & dining area combo with patio doors leading to new decks added in 2023-perfect for outdoor enjoyment. Upstairs, each unit offers 3 well sized BRs & a full 4 pc bath. Both basements offer potential for future development & features walkout access to the backyard, providing even more flexibility. Located just minutes from the Town of Truro & with quick highway access, this property is close to shopping, restaurants, schools & recreation. With plenty of space inside & out, this is an ideal setup for multi-family living or a smart addition to your investment portfolio! Note there are no inside photos due to tenants privacy. Note there are also 3 other duplexes that can be purchased either separately or as a package of four. (id:63267)
Home overview
- Sewer/ septic Municipal sewage system
- # total stories 2
- # full baths 2
- # half baths 2
- # total bathrooms 4.0
- # of above grade bedrooms 6
- Flooring Carpeted, laminate, vinyl
- Community features Recreational facilities, school bus
- Subdivision Truro heights
- Directions 1459162
- Lot desc Landscaped
- Lot dimensions 0.21
- Lot size (acres) 0.21
- Building size 2688
- Listing # 202517644
- Property sub type Single family residence
- Status Active
- Bathroom (# of pieces - 1-6) 9.11m X 5m
Level: 2nd - Bedroom 10m X 8m
Level: 2nd - Bedroom 10.5m X 8m
Level: 2nd - Bedroom 11.8m X 9.11m
Level: 2nd - Bathroom (# of pieces - 1-6) 9.11m X 5.2m
Level: 2nd - Primary bedroom 18m X 12.6m
Level: 2nd - Primary bedroom 16m X 12.6m
Level: 2nd - Bedroom 11m X 11m
Level: 2nd - Den 16.6m X 11.8m
Level: Basement - Living room 22.9m X 11.5m
Level: Main - Living room 22.9m X 11.5m
Level: Main - Bathroom (# of pieces - 1-6) 5m X 3m
Level: Main - Dining room combo
Level: Main - Bathroom (# of pieces - 1-6) 5m X 3m
Level: Main - Dining room combo
Level: Main - Kitchen 29m X 11.8m
Level: Main - Kitchen 20.9m X 11.8m
Level: Main
- Listing source url Https://www.realtor.ca/real-estate/28605602/517519-truro-heights-road-truro-heights-truro-heights
- Listing type identifier Idx

$-1,160
/ Month

