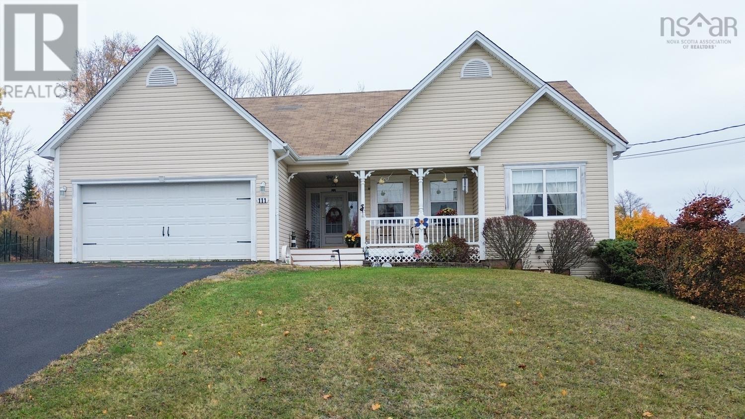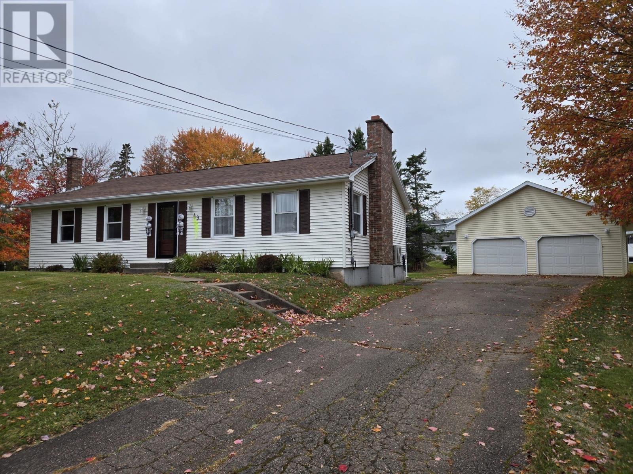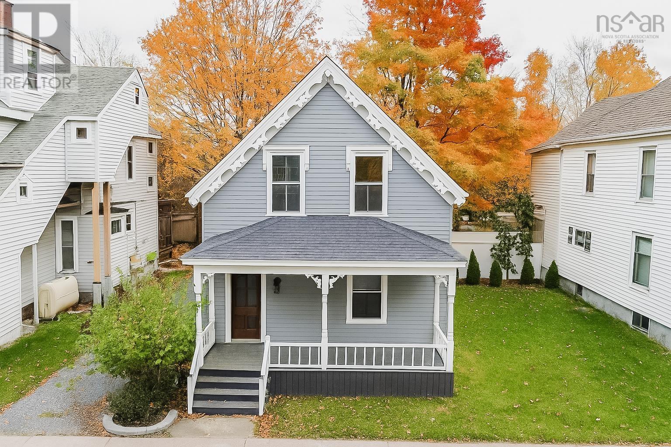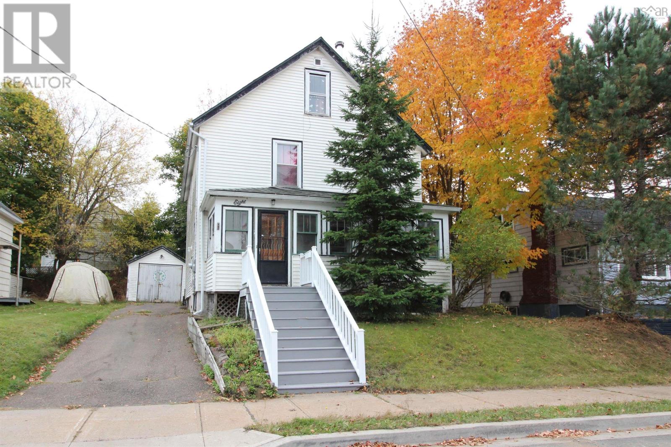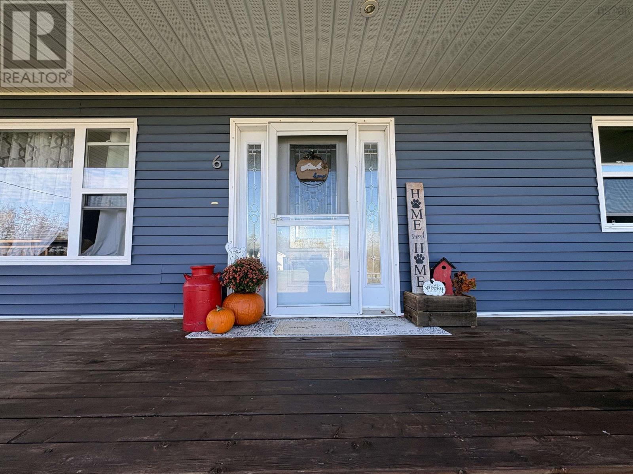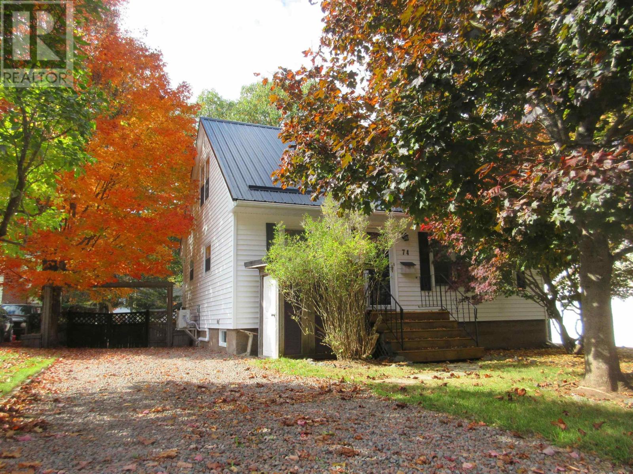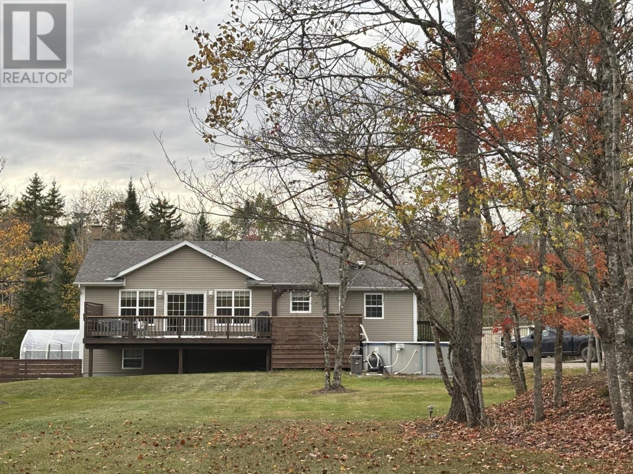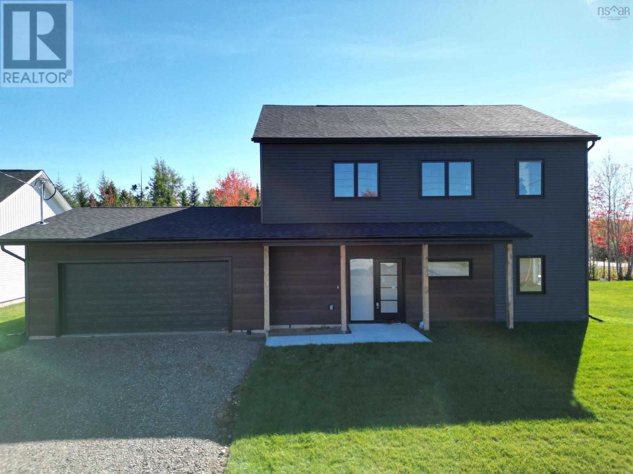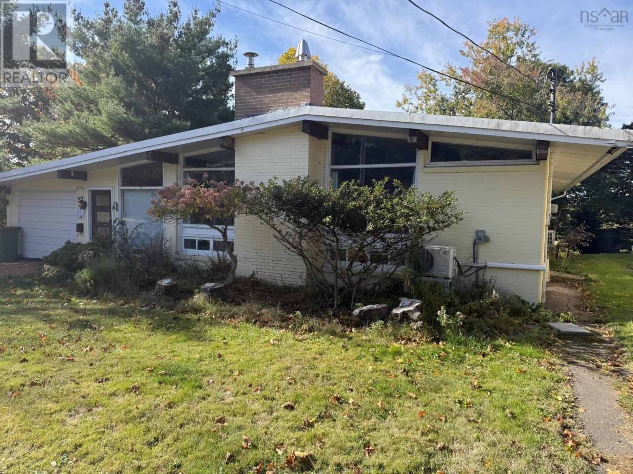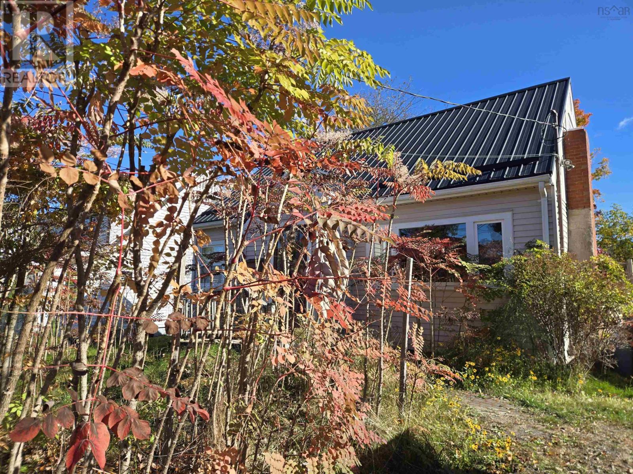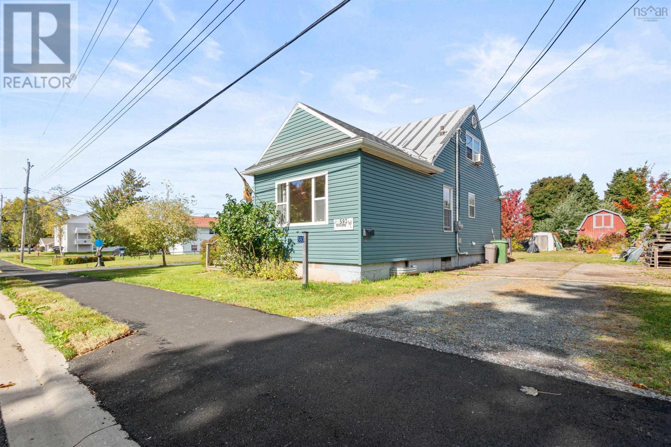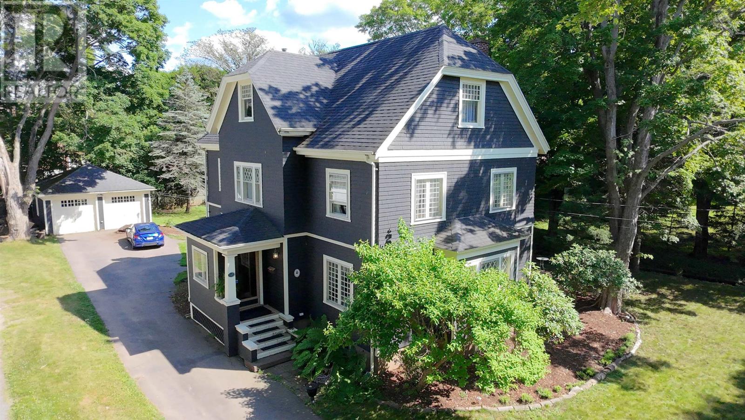
Highlights
Description
- Home value ($/Sqft)$136/Sqft
- Time on Houseful98 days
- Property typeSingle family
- Lot size0.42 Acre
- Year built1912
- Mortgage payment
This heritage-designated Late Victorian home, once owned by Martin L. Urquhart, offers a rare blend of historical character and modern comfort. Built in 1911, the 5-bedroom, 2-bath residence sits on a scenic 0.4-acre lot with mature trees, a babbling brook, and landscaped hedgerows. Inside, you'll find 3749 sq.ft of refined living space with hardwood floors, original woodwork, mullioned windows, a sun-filled solarium, fireplaces, and even a third-level ballroom. The detached 23' x 22' garage and paved driveway add practicality, while the location places you steps from schools, downtown Truro, Victoria Park, and the golf course. Architecturally distinct and ideally situated, this Willow Street gem delivers charm, space, and a meaningful connection to Truros rich past. Book your viewing today. (id:63267)
Home overview
- Sewer/ septic Municipal sewage system
- # total stories 2
- Has garage (y/n) Yes
- # full baths 1
- # half baths 1
- # total bathrooms 2.0
- # of above grade bedrooms 5
- Flooring Carpeted, ceramic tile, hardwood, vinyl
- Community features School bus
- Subdivision Truro
- Lot desc Landscaped
- Lot dimensions 0.425
- Lot size (acres) 0.43
- Building size 3749
- Listing # 202517719
- Property sub type Single family residence
- Status Active
- Bedroom 11.1m X 15.2m
Level: 2nd - Bedroom 11.9m X 11.5m
Level: 2nd - Den 13.3m X 11.11m
Level: 2nd - Bathroom (# of pieces - 1-6) 7.11m X 9.2m
Level: 2nd - Foyer 15m X 13.2m
Level: 2nd - Games room 15m X 10.4m
Level: 2nd - Bedroom 10.4m X 12m
Level: 2nd - Bedroom 8.1m X 10.7m
Level: 3rd - Recreational room / games room 41.2m X 11.9m
Level: 3rd - Foyer 10.1m X 11.3m
Level: Main - Dining room 15.2m X 12.1m
Level: Main - Other 5.5m X 8.4m
Level: Main - Living room 24.2m X 15.5m
Level: Main - Sunroom 18.4m X 10.4m
Level: Main - Kitchen 17.9m X 11.11m
Level: Main - Mudroom 5.9m X 7.9m
Level: Main - Laundry / bath 5.1m X 6.5m
Level: Main - Bedroom 10.7m X 14.5m
Level: Main
- Listing source url Https://www.realtor.ca/real-estate/28608789/115-willow-street-truro-truro
- Listing type identifier Idx

$-1,357
/ Month

