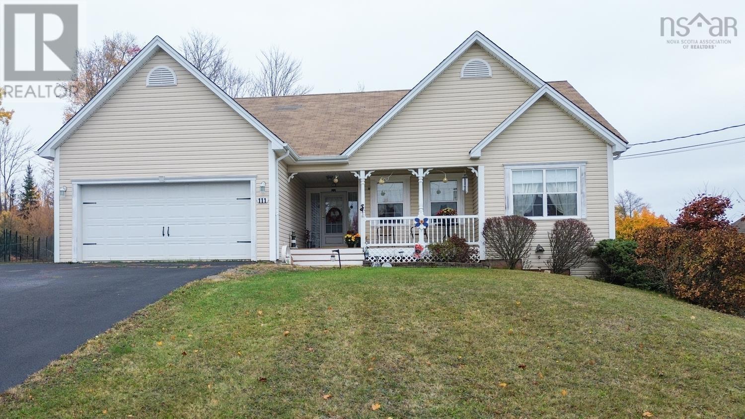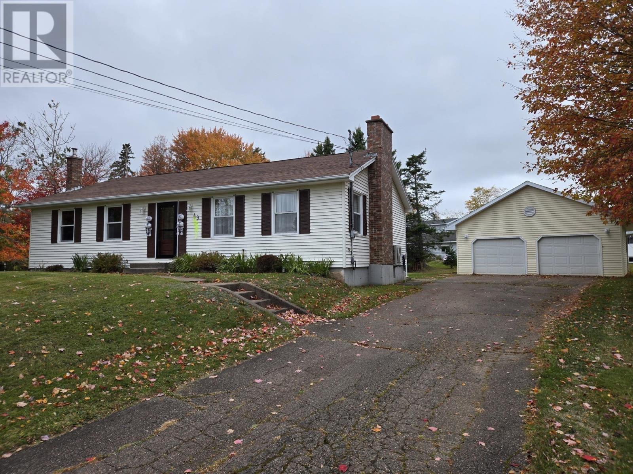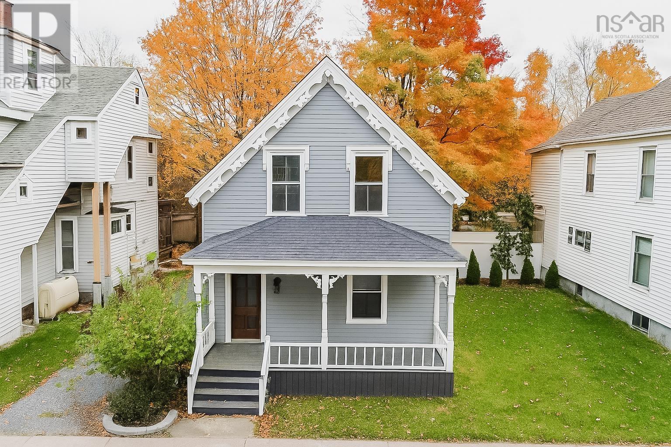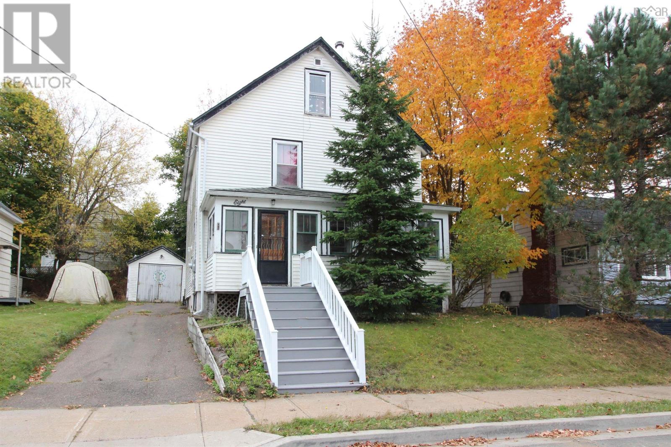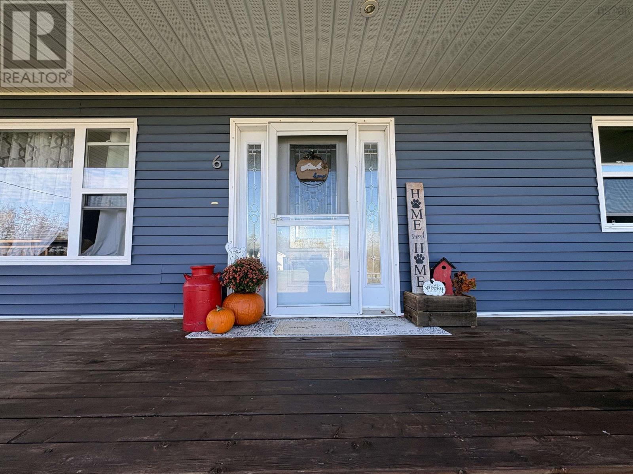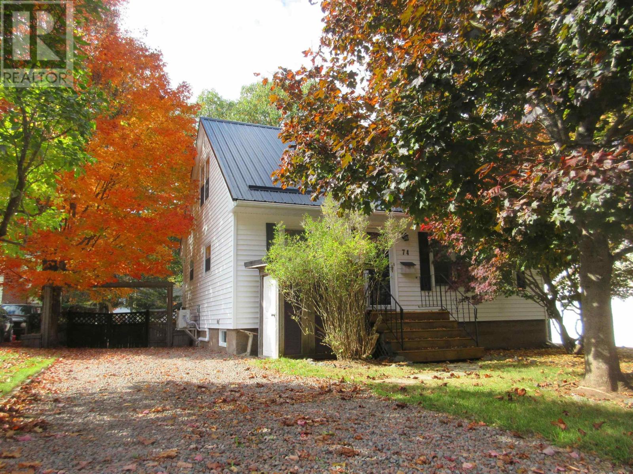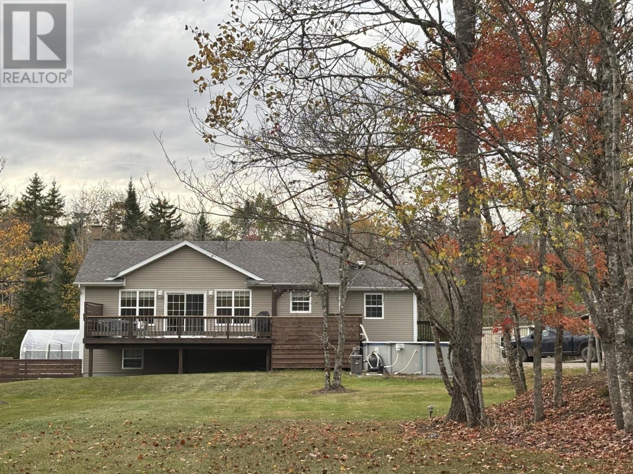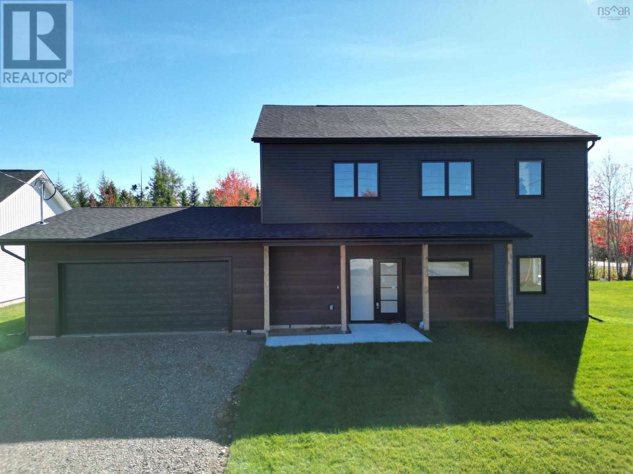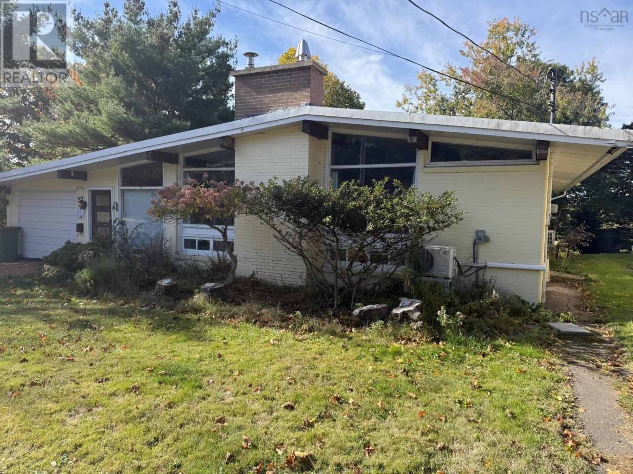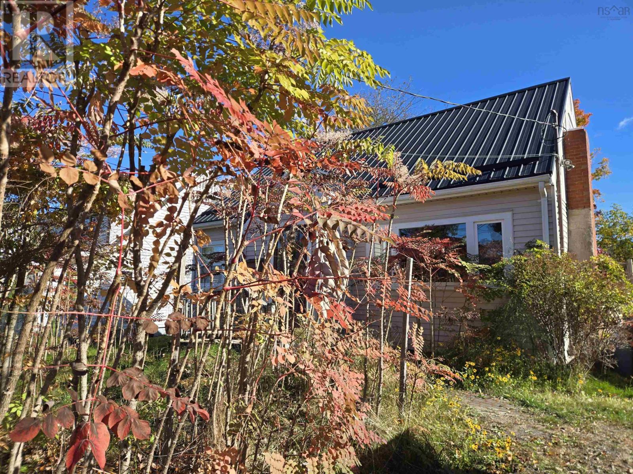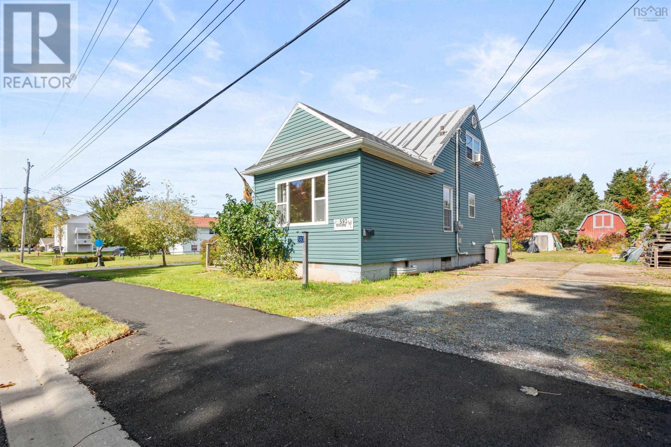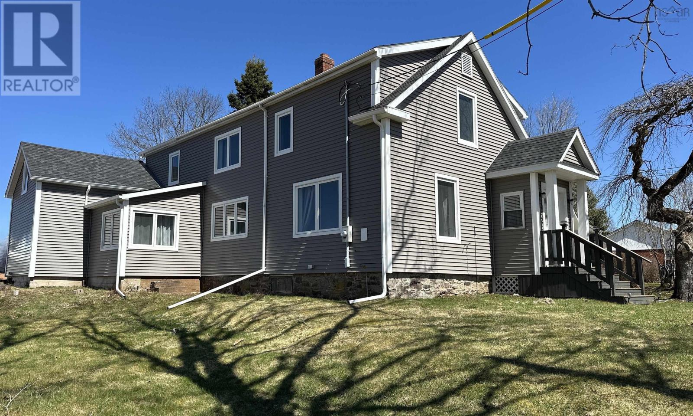
1429 E Prince St
1429 E Prince St
Highlights
Description
- Home value ($/Sqft)$148/Sqft
- Time on Houseful175 days
- Property typeSingle family
- Lot size9,618 Sqft
- Mortgage payment
Visit REALTOR Website for additional information. Welcome to this spacious and beautifully upgraded two-storey home, perfectly located close to all amenities. Numerous recent updates, including a ducted heat pump for year-round comfort, upgraded electrical, hot water tank and pump, as well as updated doors, windows and insulation. The exterior boasts refreshed soffit, facia, and shingles (8 years old). The main floor features a bright and functional kitchen with pantry, charming dining room with built-in cabinets, comfortable living room, cozy family room, sunroom filled with natural light, den/office and a full bathroom. Upstairs offers three generous bedrooms, a combined bathroom/laundry area, and a versatile bonus loft-ideal for a home office, playroom, or studio. With ample living space, thoughtful upgrades and a prime location, this home offers incredible value and comfort. (id:63267)
Home overview
- Cooling Heat pump
- Sewer/ septic Municipal sewage system
- # total stories 2
- # full baths 2
- # total bathrooms 2.0
- # of above grade bedrooms 3
- Flooring Hardwood, laminate, vinyl
- Community features Recreational facilities, school bus
- Subdivision Salmon river
- Lot desc Landscaped
- Lot dimensions 0.2208
- Lot size (acres) 0.22
- Building size 2357
- Listing # 202509186
- Property sub type Single family residence
- Status Active
- Primary bedroom 21.4m X 16m
Level: 2nd - Bedroom 13.6m X 17.3m
Level: 2nd - Laundry 12m X 8.7m
Level: 2nd - Other 11.11m X NaNm
Level: 2nd - Bedroom 11.2m X 8.8m
Level: 2nd - Den 6.8m X 7.6m
Level: Main - Living room 13.8m X 13.6m
Level: Main - Dining room 13.6m X 11.1m
Level: Main - Sunroom 9.2m X 9.1m
Level: Main - Bathroom (# of pieces - 1-6) 5.9m X 6.9m
Level: Main - Family room 13.3m X 11.1m
Level: Main - Kitchen 15m X 13.2m
Level: Main
- Listing source url Https://www.realtor.ca/real-estate/28230180/1429-east-prince-street-salmon-river-salmon-river
- Listing type identifier Idx

$-931
/ Month


