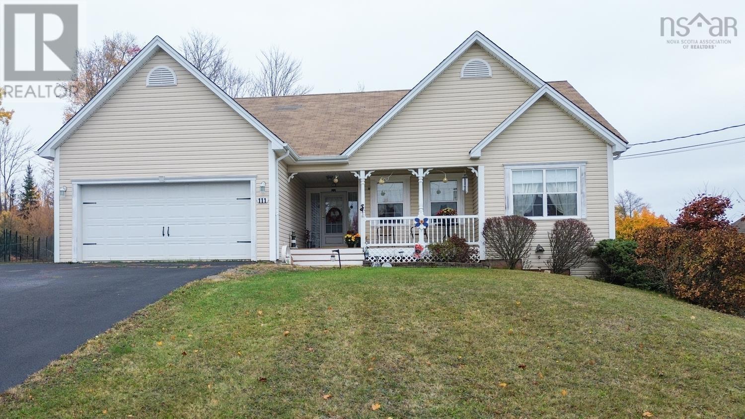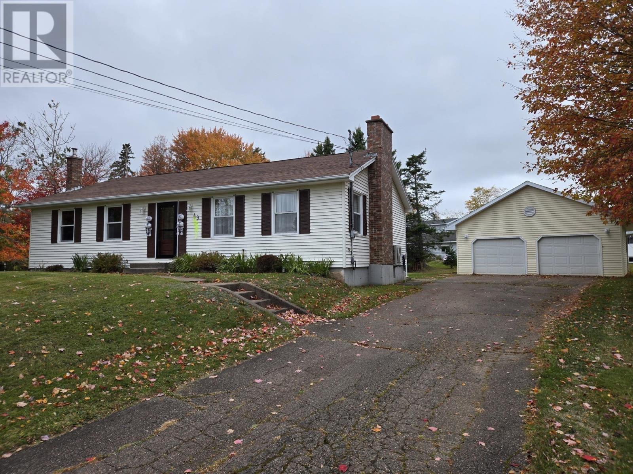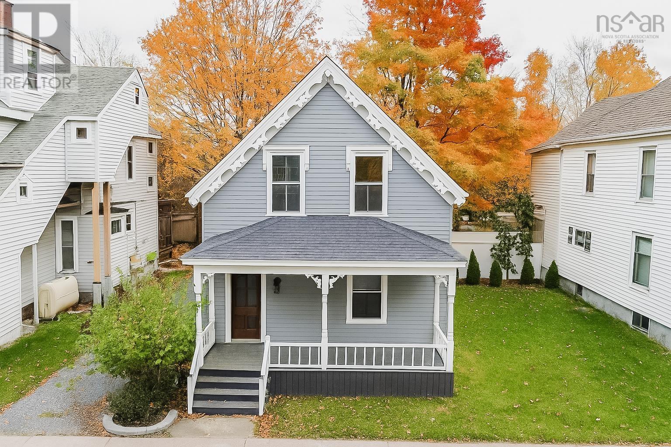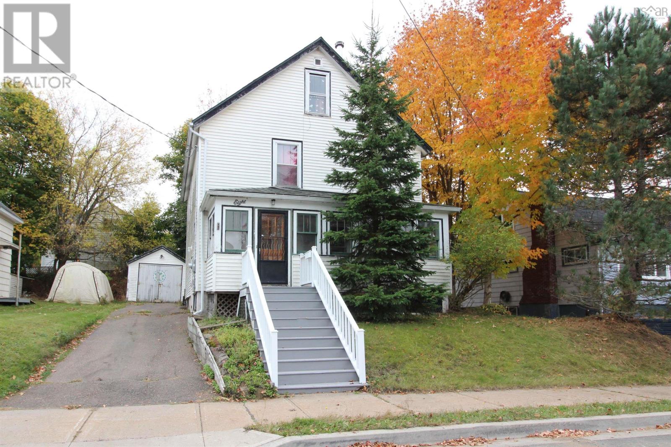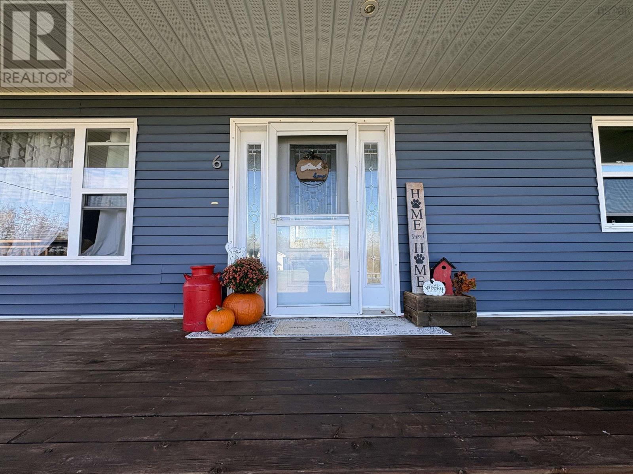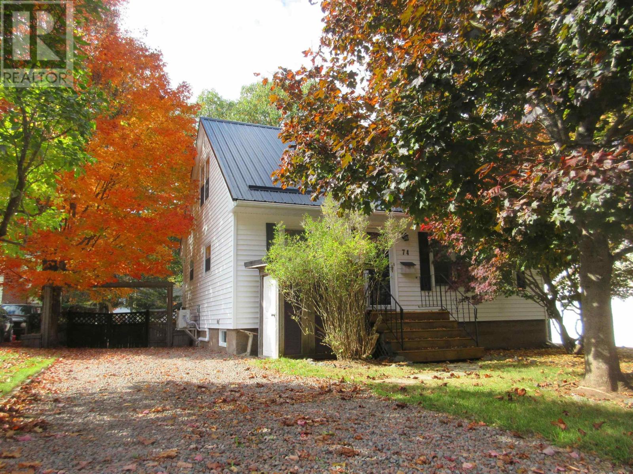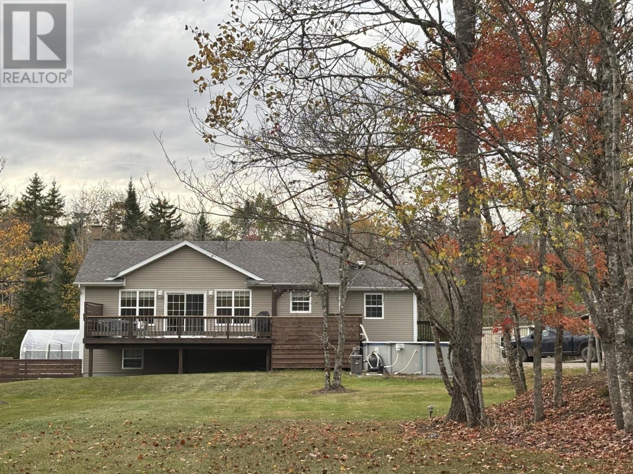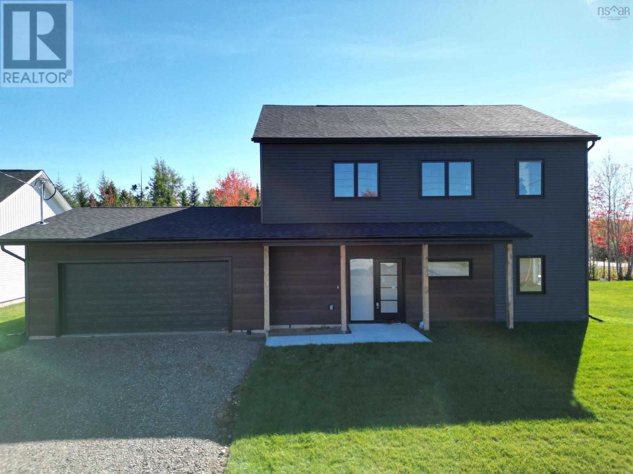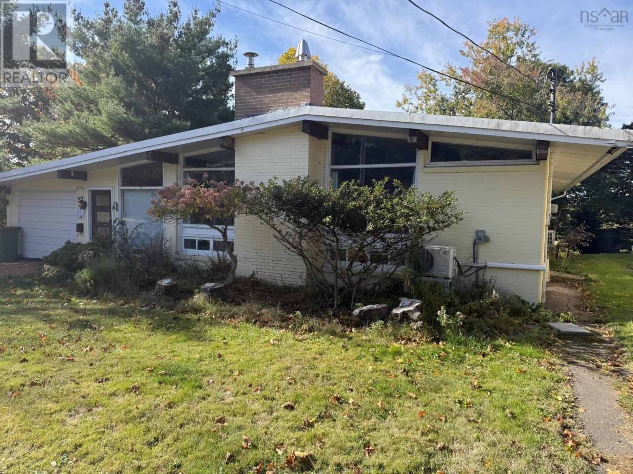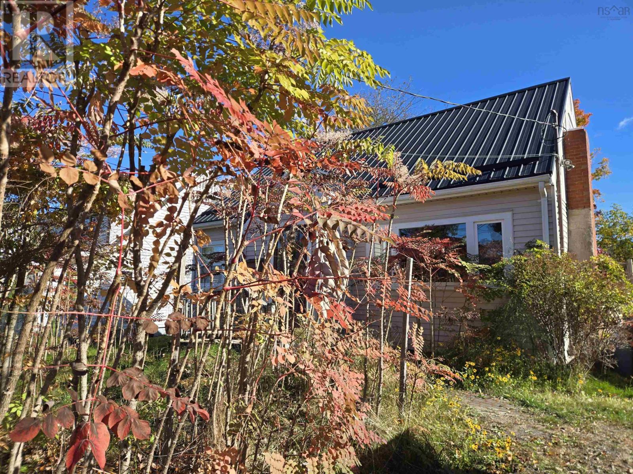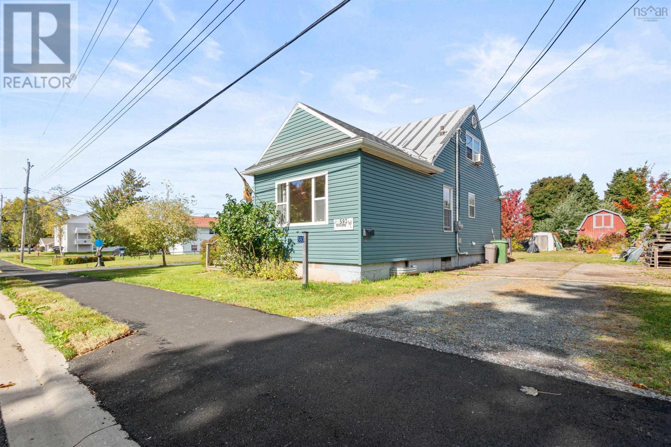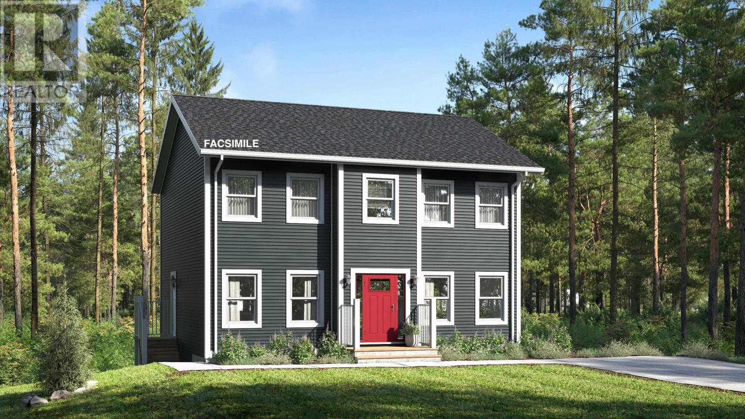
Highlights
Description
- Home value ($/Sqft)$223/Sqft
- Time on Houseful453 days
- Property typeSingle family
- Lot size9,409 Sqft
- Mortgage payment
Model home to start soon, by Marchand Homes. This finely crafted 2 storey home will feature elegant contemporary curb appeal. This functional home plan is to be outfitted with an abundance of value added such as; ductless mini heat pump technology, fully finished basement, Quartz countertops throughout, Low E and Argon windows, a white shaker style kitchen, a deluxe trim package, 12mm laminate flooring throughout, 12"x24" tile in all wet areas, 40 year LLT shingles, a 10 year Atlantic Home Warranty and the list goes on! Model Homes may be available for viewing. Located in the town of Truro, Curtis Drive offers opportunities perfectly suited for a single family with young children, and is conveniently located near Truro Elementary School. Just a few minutes away from the hub of Truro you will find new sporting facilities, schools, shopping and other amenities to meet all your familys needs. With the beautiful 1,000+ acre Victoria Park and nearby coastal scenery, Truro has plenty to offer its residents. (id:55581)
Home overview
- Cooling Heat pump
- Sewer/ septic Municipal sewage system
- # total stories 2
- # full baths 3
- # half baths 1
- # total bathrooms 4.0
- # of above grade bedrooms 4
- Flooring Hardwood, laminate, tile
- Subdivision Truro
- Directions 2058601
- Lot dimensions 0.216
- Lot size (acres) 0.22
- Building size 2688
- Listing # 202417831
- Property sub type Single family residence
- Status Active
- Primary bedroom 20m X NaNm
Level: 2nd - Bedroom NaNm X NaNm
Level: 2nd - Ensuite (# of pieces - 2-6) NaNm X 8m
Level: 2nd - Bathroom (# of pieces - 1-6) NaNm X NaNm
Level: 2nd - Bedroom NaNm X NaNm
Level: 2nd - Bedroom NaNm X NaNm
Level: Basement - Bathroom (# of pieces - 1-6) NaNm X NaNm
Level: Basement - Other 32m X NaNm
Level: Basement - Dining nook 12m X NaNm
Level: Main - Family room 16m X NaNm
Level: Main - Kitchen 12m X NaNm
Level: Main - Living room 16m X NaNm
Level: Main - Bathroom (# of pieces - 1-6) 8m X NaNm
Level: Main
- Listing source url Https://www.realtor.ca/real-estate/27215105/204-curtis-drive-truro-truro
- Listing type identifier Idx

$-1,600
/ Month

