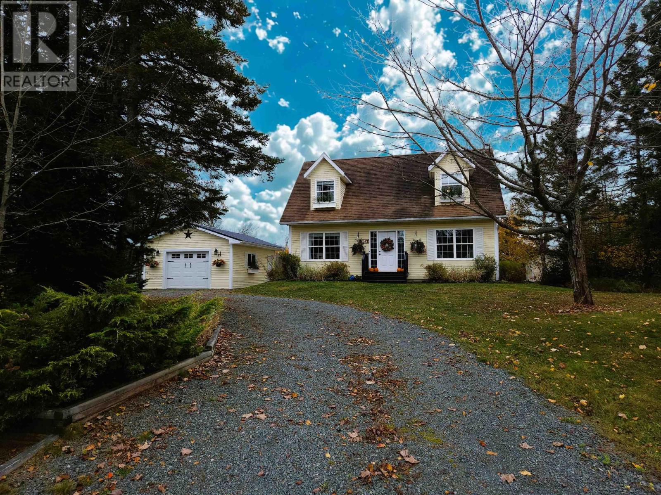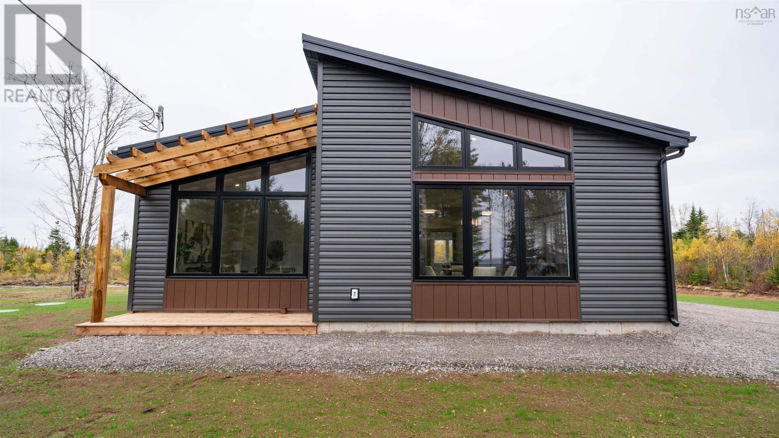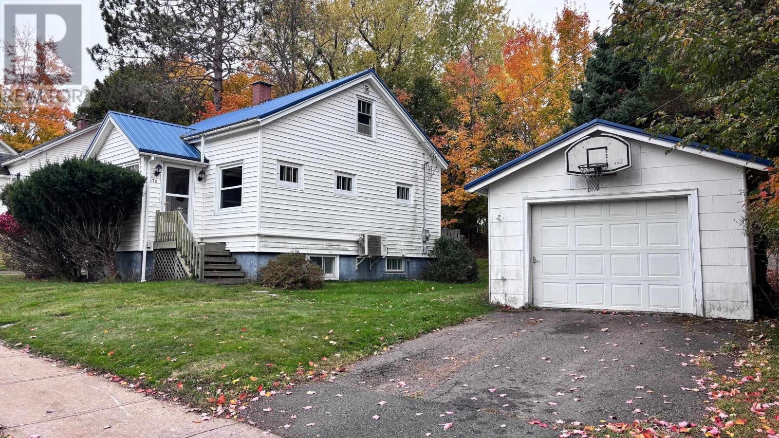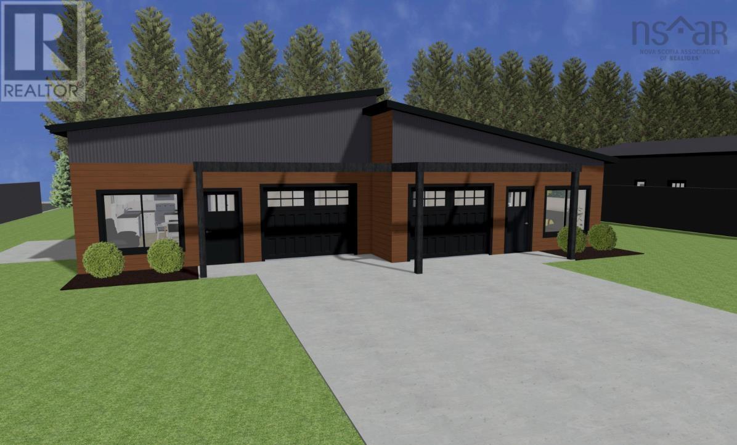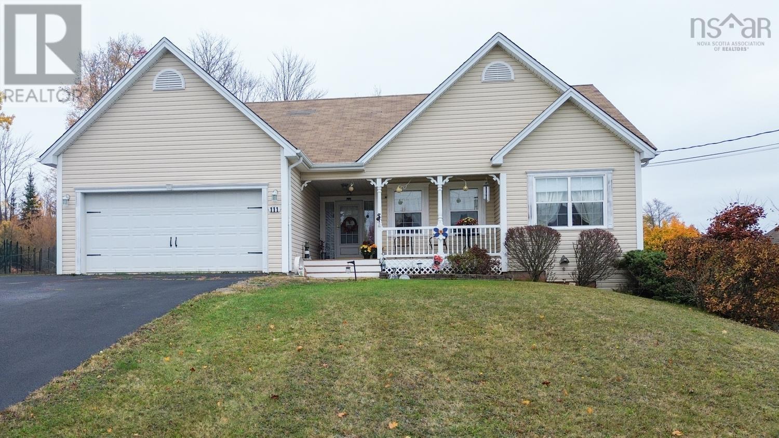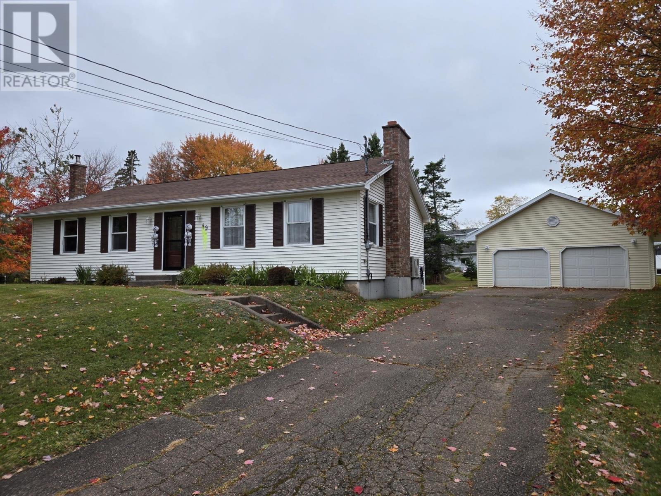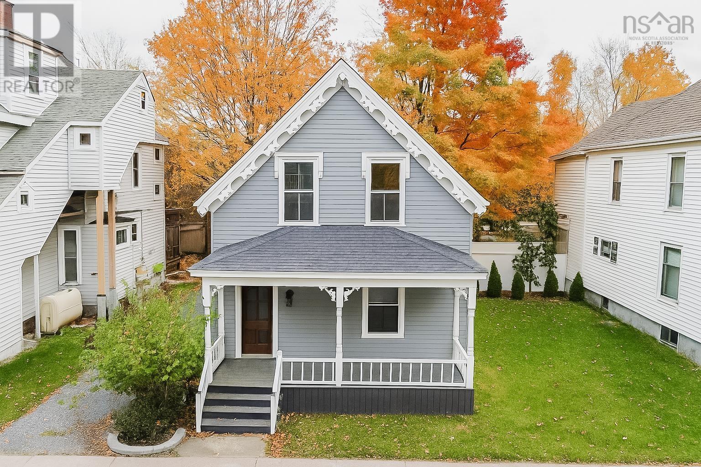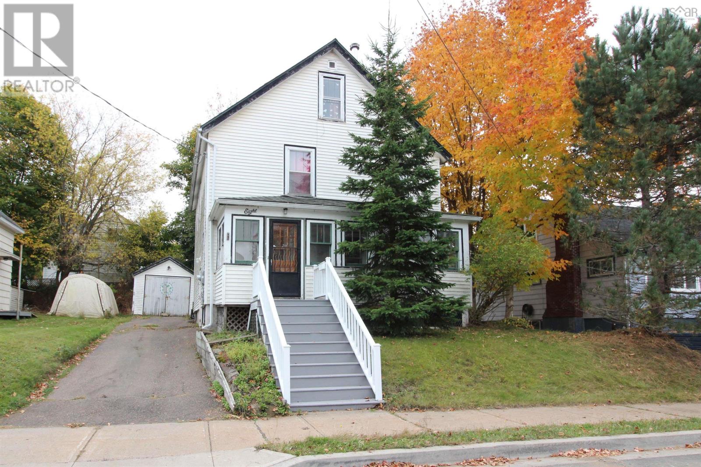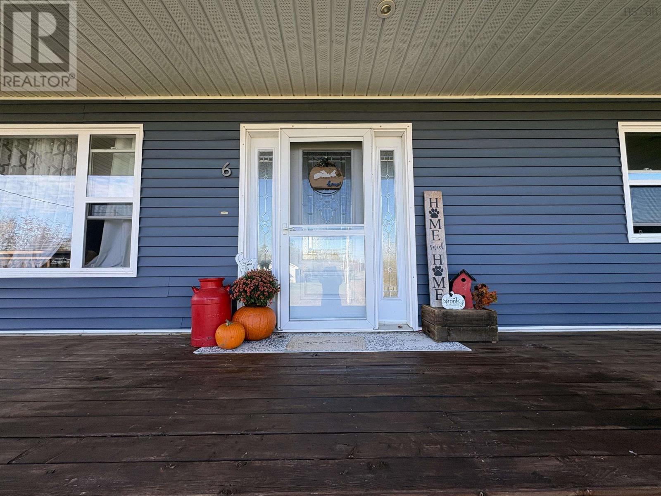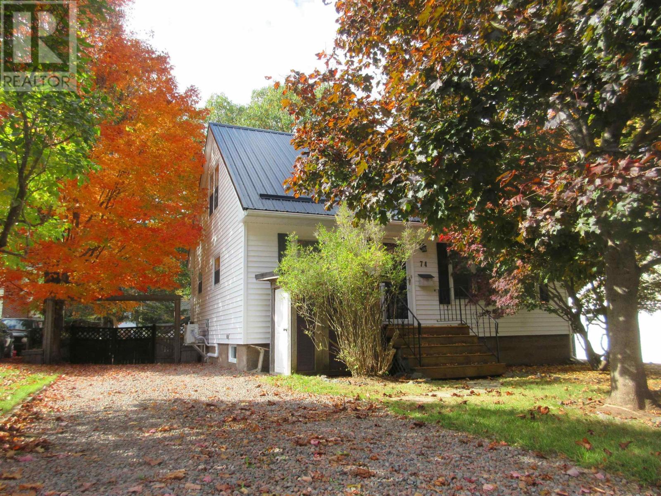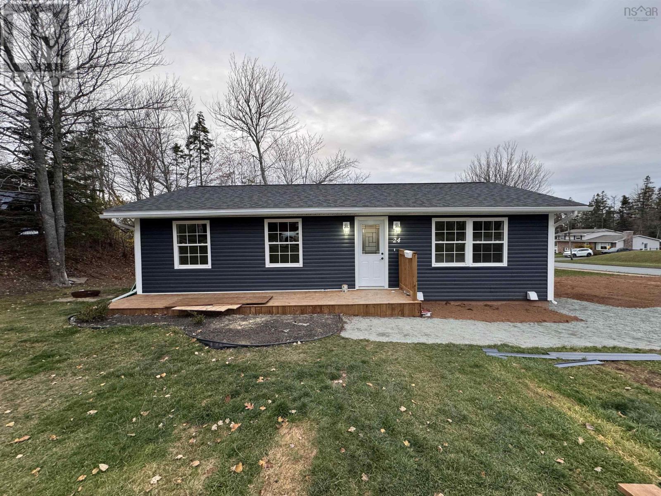
Highlights
Description
- Home value ($/Sqft)$238/Sqft
- Time on Housefulnew 12 hours
- Property typeSingle family
- StyleBungalow
- Lot size10,001 Sqft
- Year built1987
- Mortgage payment
Discover this beautifully renovated 3 bedroom, 2 full bath bungalow in the heart of the vibrant, family-oriented Salmon River community! Steps from Salmon River Elementary school, this home sits on a spacious corner lot with a walk-out basement, perfect for families or as a premium rental. Fully transformed, this home boasts modern upgrades: stunning Seagull white cabinets, quartz countertops, and pot lights in the kitchen, all new electrical, plumbing, and 200 amp breaker panel with electric heat, new siding, reframed exterior walls with R5 foam insulation and new rear windows. Enjoy a new 6x12 deck with steps , all new interior and exterior doors, vinyl plank flooring, new trim and fresh drywall throughout. The upper bathroom shines with all new fixtures (except tub), while the basement features a renovated bathroom, bedroom and living area. The home has a Venmar system and lots of room for storage in the basement. Additional upgrades include a newer well pump, newer sewer line (2023), drainage tile and a newer roof (approx 4 years old). A freshly graveled driveway completes this turnkey family home. The salmon River community offers a warm, welcoming atmosphere with a short walk to Salmon River Elementary School, ideal for young families. Enjoy nearby parks, playgrounds and green spaces providing ample recreational opportunities for children. Move in and make this vibrant community your home! Only a quick drive to Truro and surrounding communities. (id:63267)
Home overview
- Sewer/ septic Municipal sewage system
- # total stories 1
- # full baths 2
- # total bathrooms 2.0
- # of above grade bedrooms 3
- Flooring Vinyl plank
- Community features Recreational facilities, school bus
- Subdivision Salmon river
- Lot desc Landscaped
- Lot dimensions 0.2296
- Lot size (acres) 0.23
- Building size 1681
- Listing # 202526708
- Property sub type Single family residence
- Status Active
- Utility 10.11m X 26.9m
Level: Basement - Bathroom (# of pieces - 1-6) 10m X 7.6m
Level: Basement - Recreational room / games room 19.2m X 11.2m
Level: Basement - Bedroom 11.2m X 12.4m
Level: Basement - Primary bedroom 9.5m X 11.5m
Level: Main - Dining nook 5.1m X 11.2m
Level: Main - Kitchen 14.9m X 11.2m
Level: Main - Bedroom 7.1m X 11.4m
Level: Main - Living room 14.5m X 11.4m
Level: Main - Bathroom (# of pieces - 1-6) 7.9m X 11.9m
Level: Main
- Listing source url Https://www.realtor.ca/real-estate/29037887/24-montery-drive-salmon-river-salmon-river
- Listing type identifier Idx

$-1,066
/ Month

