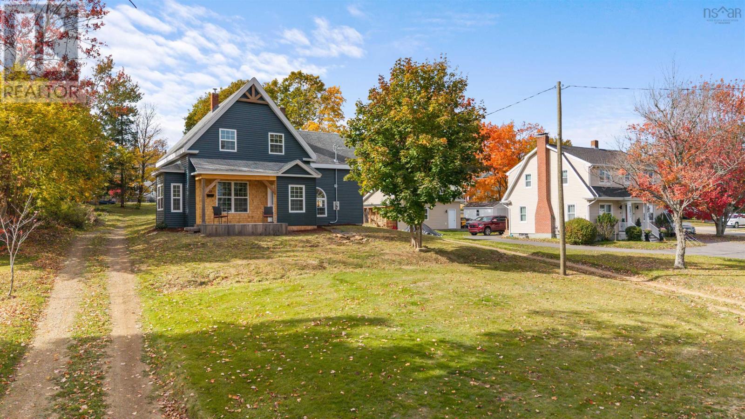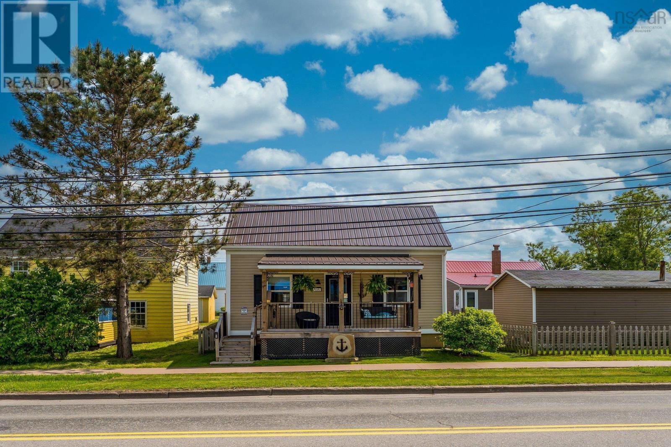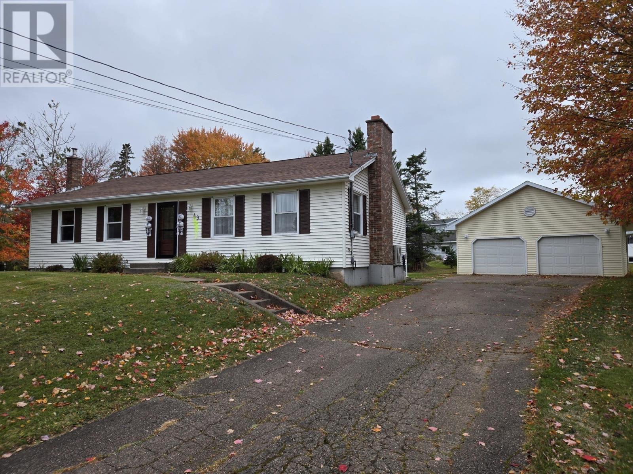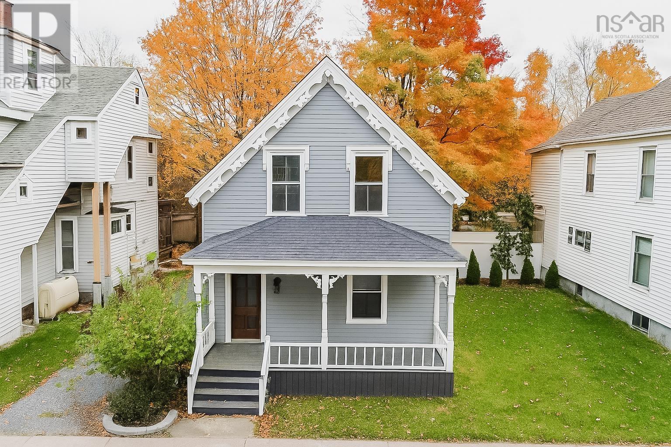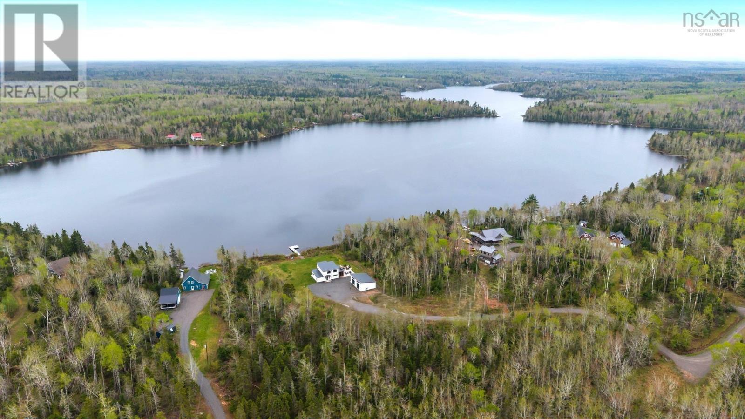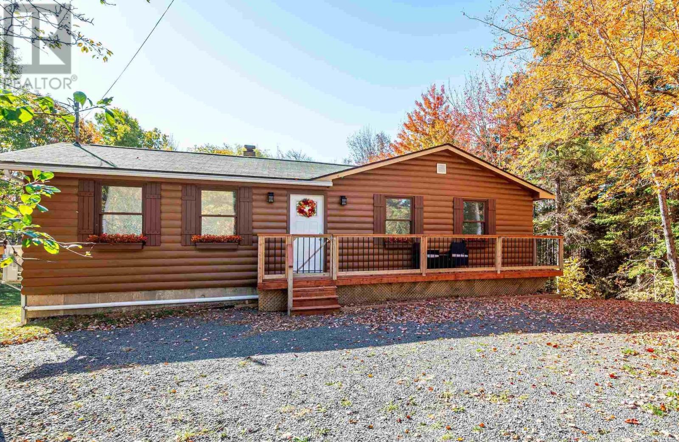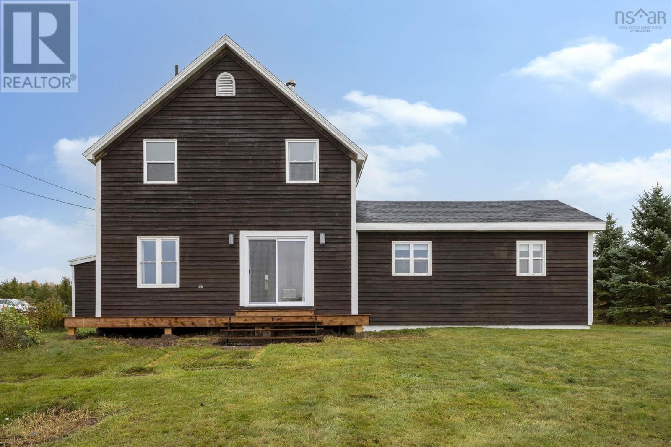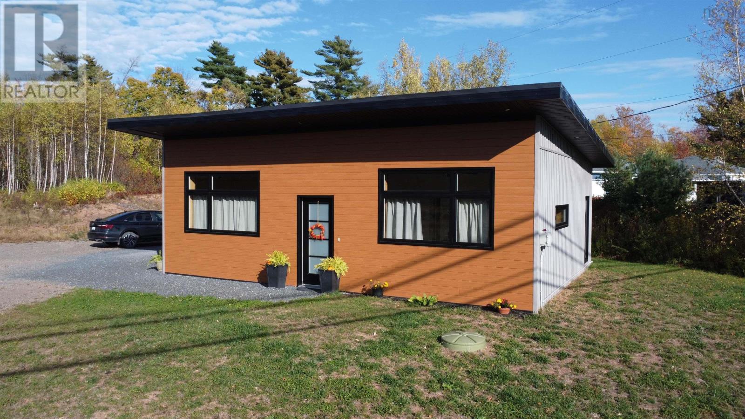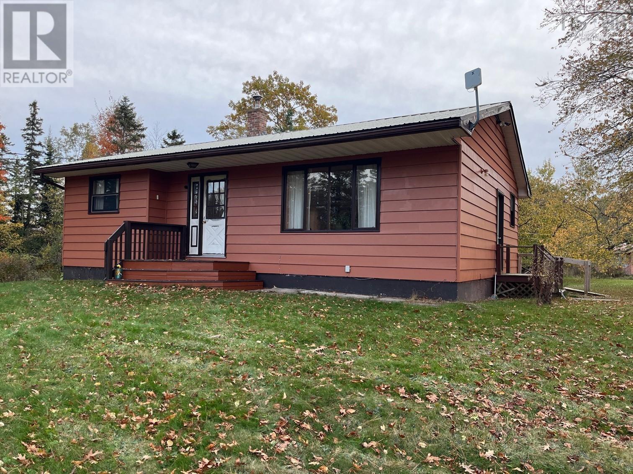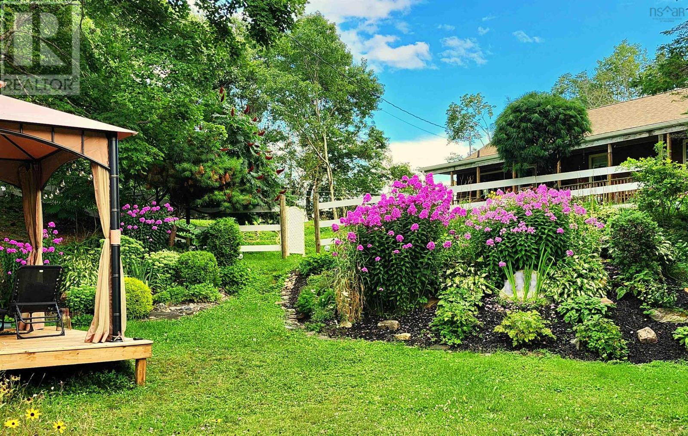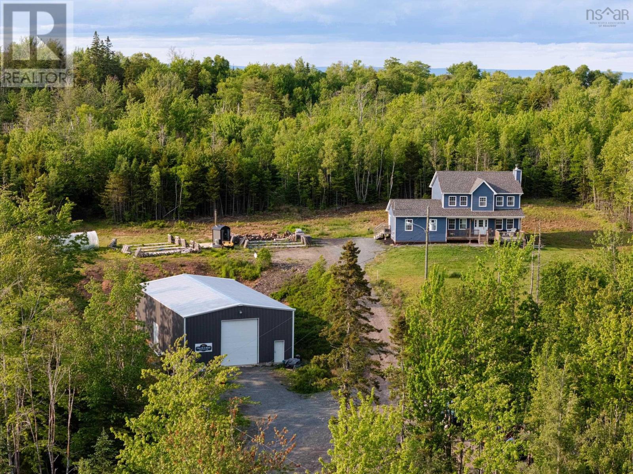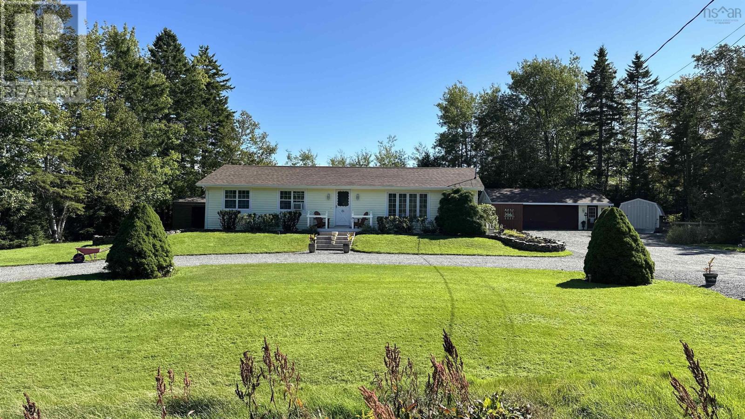
Highlights
Description
- Home value ($/Sqft)$196/Sqft
- Time on Houseful392 days
- Property typeSingle family
- StyleBungalow
- Lot size0.55 Acre
- Year built1980
- Mortgage payment
Visit REALTOR® website for additional information. Welcome to this beautifully maintained 2,500 sq ft home with a pristine in-ground pool and outdoor shower, surrounded by interlocking pavers, beautiful landscaping and enclosed by a privacy fence to create a tranquil escape. With 2 main floor bedrooms, a sunken living room that adds a touch of elegance, an efficient kitchen and dining room with direct access to the backyard oasis, this property is designed for both comfort and entertainment. Downstairs, a large recreation room and bar - both with egress windows - which could easily be converted into additional bedrooms if needed and a bonus room, currently used as a bedroom, though it does not have egress. A detached double garage, heated and wired for electricity, provides plenty of space for vehicles and projects, while two sheds and a pool equipment hut offer extra storage. A new heat pump has been installed in the house. (id:63267)
Home overview
- Has pool (y/n) Yes
- Sewer/ septic Municipal sewage system
- # total stories 1
- Has garage (y/n) Yes
- # full baths 2
- # total bathrooms 2.0
- # of above grade bedrooms 3
- Flooring Ceramic tile, hardwood, laminate, linoleum, porcelain tile
- Community features Recreational facilities, school bus
- Subdivision Truro
- Lot desc Landscaped
- Lot dimensions 0.548
- Lot size (acres) 0.55
- Building size 2495
- Listing # 202421647
- Property sub type Single family residence
- Status Active
- Other 22.1m X 18.4m
Level: Basement - Bathroom (# of pieces - 1-6) 10.4m X NaNm
Level: Basement - Bedroom 10.8m X 14.5m
Level: Basement - Utility UNFINISHED
Level: Basement - Recreational room / games room 25.6m X 12m
Level: Basement - Primary bedroom 11.2m X 20.6m
Level: Main - Bathroom (# of pieces - 1-6) 8.6m X 9.6m
Level: Main - Other 7m X 10.7m
Level: Main - Dining room 10.2m X 12.3m
Level: Main - Kitchen 11m X 12m
Level: Main - Foyer 11.8m X 5m
Level: Main - Bedroom 8.7m X 10.1m
Level: Main - Living room 13m X 11m
Level: Main
- Listing source url Https://www.realtor.ca/real-estate/27382280/61-franklin-drive-truro-truro
- Listing type identifier Idx

$-1,304
/ Month

