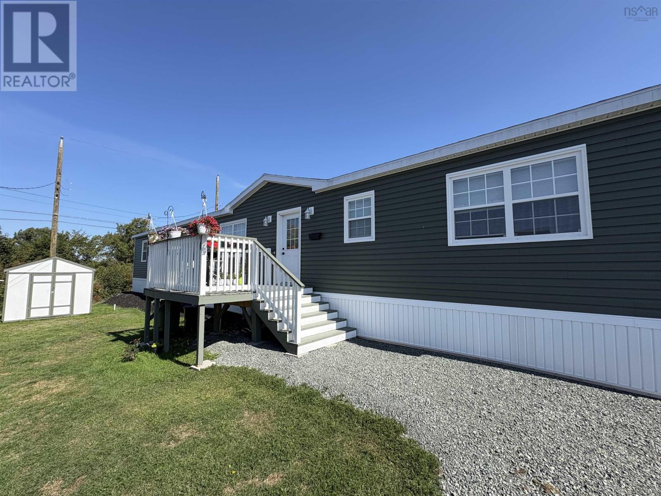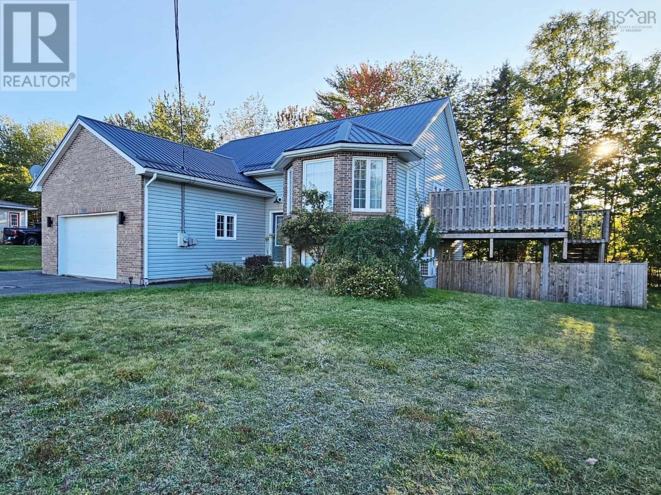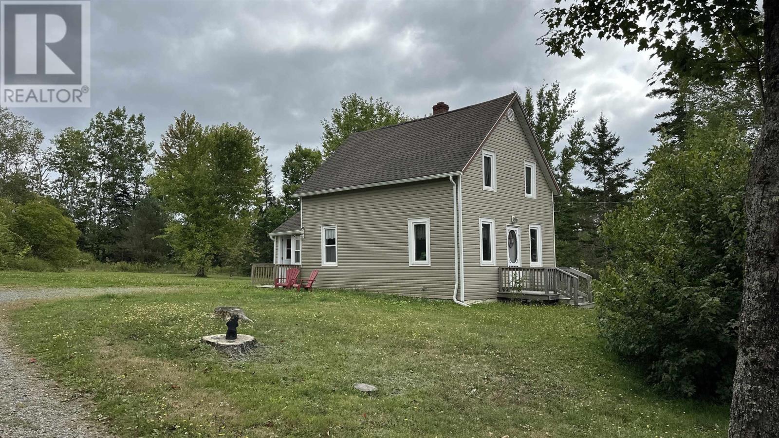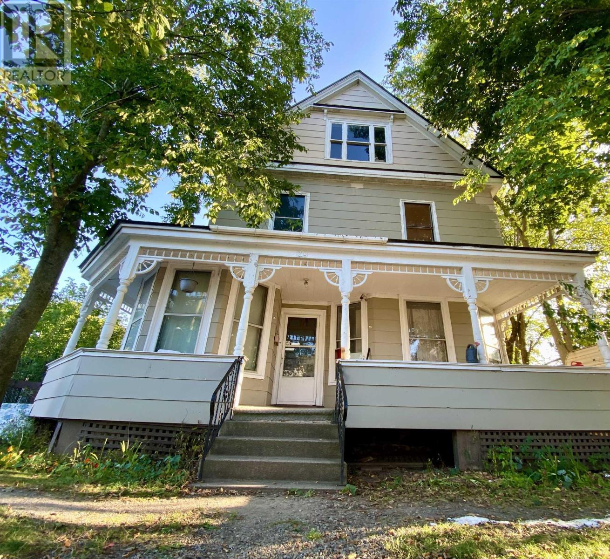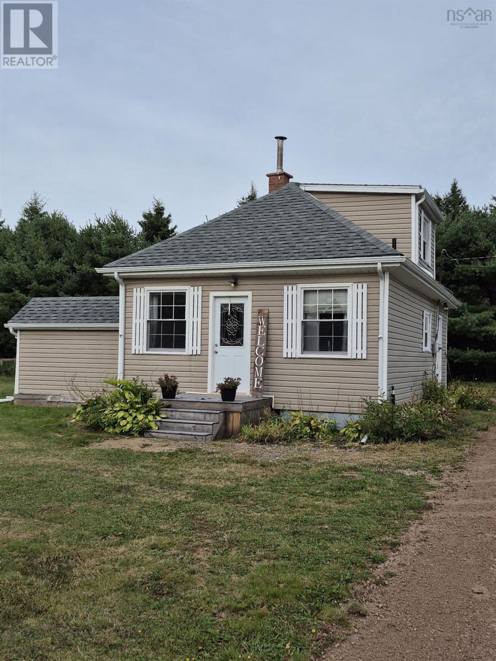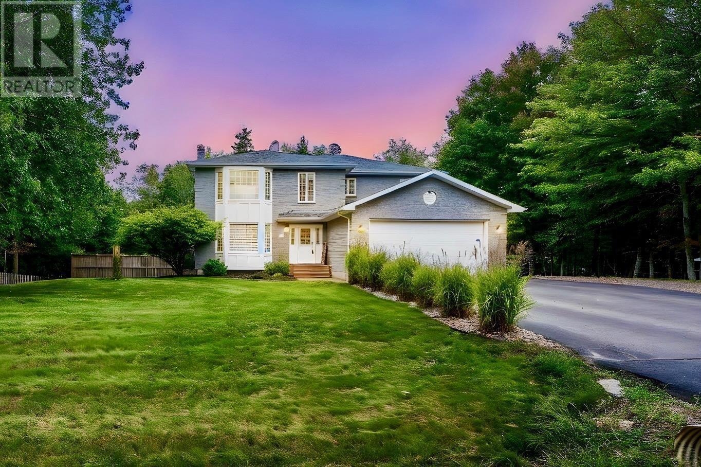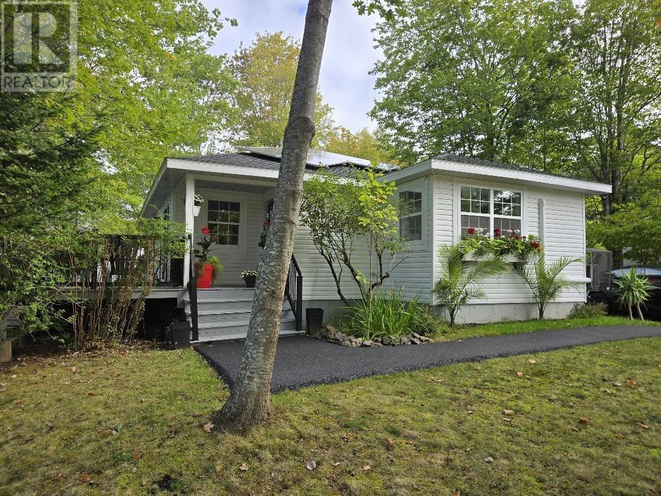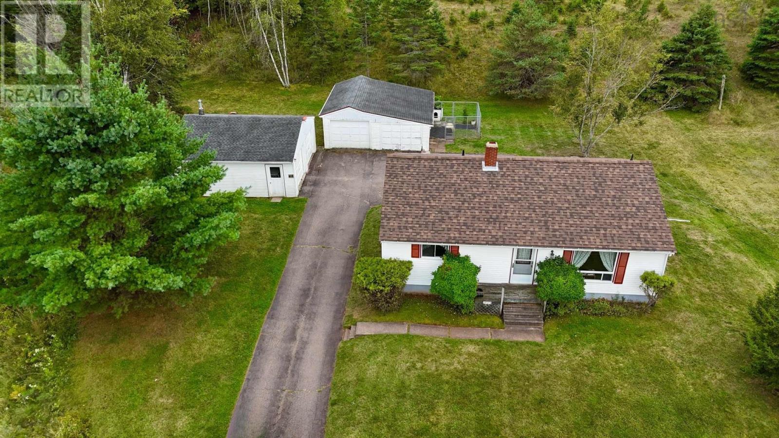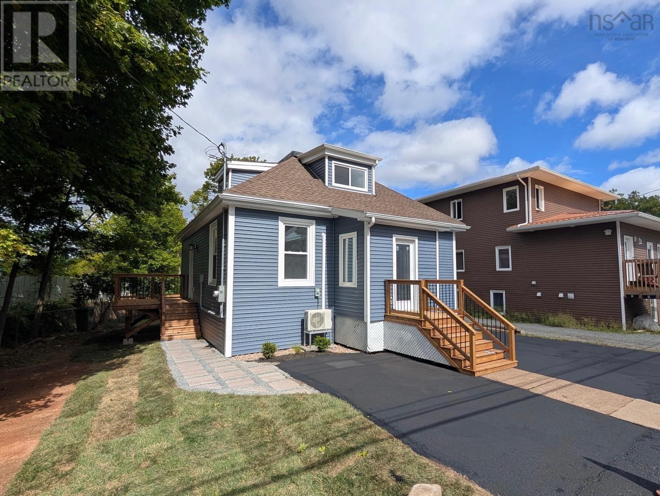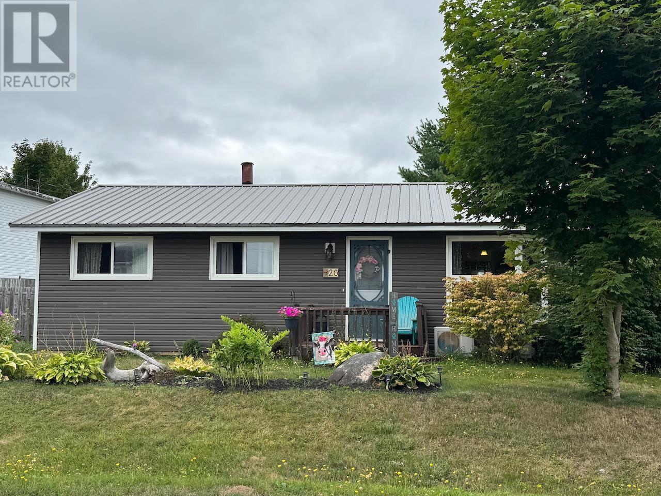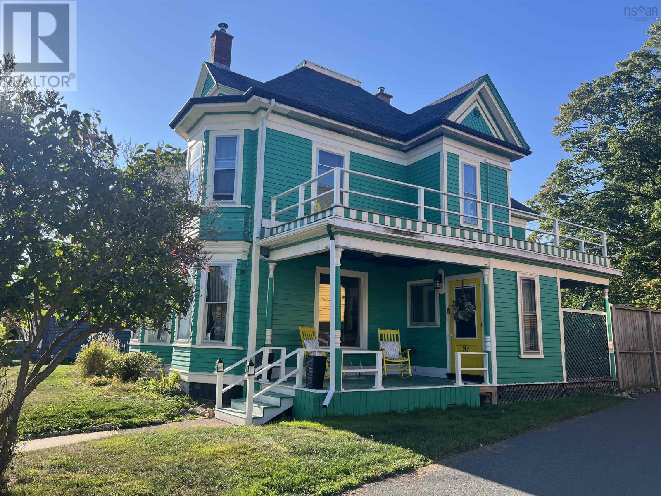
Highlights
Description
- Home value ($/Sqft)$188/Sqft
- Time on Housefulnew 2 hours
- Property typeSingle family
- Lot size8,085 Sqft
- Mortgage payment
Live in the heart of Truro, just steps from shopping, amenities, and beautiful Victoria Park! This character filled home features a rare 3 bay garage with a concrete floor and loft above - ideal for storage, a workshop, or future development. The functional kitchen includes soft close cabinetry, a pull out pantry, double sink, garage appliances, pol lights, and is complemented by a separate butler's pantry for added convenience. Hardwood floors with decorative inlays flow throughout the main floor's parlour, family room, dining room, and hall. Enjoy the cozy living room with a wood insert fireplace & bay window. Two staircases lead to the second level, where you'll find four spacious bedrooms with hardwood flooring, an updated bathroom, and access to a walk up third level offering incredible potential for added living space. (id:63267)
Home overview
- Cooling Heat pump
- Sewer/ septic Municipal sewage system
- # total stories 2
- Has garage (y/n) Yes
- # full baths 1
- # half baths 1
- # total bathrooms 2.0
- # of above grade bedrooms 4
- Flooring Carpeted, engineered hardwood, hardwood, vinyl
- Community features Recreational facilities
- Subdivision Truro
- Lot desc Partially landscaped
- Lot dimensions 0.1856
- Lot size (acres) 0.19
- Building size 2292
- Listing # 202523605
- Property sub type Single family residence
- Status Active
- Primary bedroom 13.5m X 16.3m
Level: 2nd - Bedroom 9.3m X 10.5m
Level: 2nd - Bedroom 12.4m X NaNm
Level: 2nd - Bedroom 11.1m X 17m
Level: 2nd - Bathroom (# of pieces - 1-6) 6.8m X 8.5m
Level: 2nd - Living room 16.9m X NaNm
Level: Main - Kitchen 12.5m X 16m
Level: Main - Dining room 11.5m X 13m
Level: Main - Great room 12.5m X NaNm
Level: Main - Foyer 4m X 7.5m
Level: Main - Bathroom (# of pieces - 1-6) 3m X 7.5m
Level: Main - Other NaNm X 7m
Level: Main
- Listing source url Https://www.realtor.ca/real-estate/28877136/91-victoria-street-truro-truro
- Listing type identifier Idx

$-1,146
/ Month

