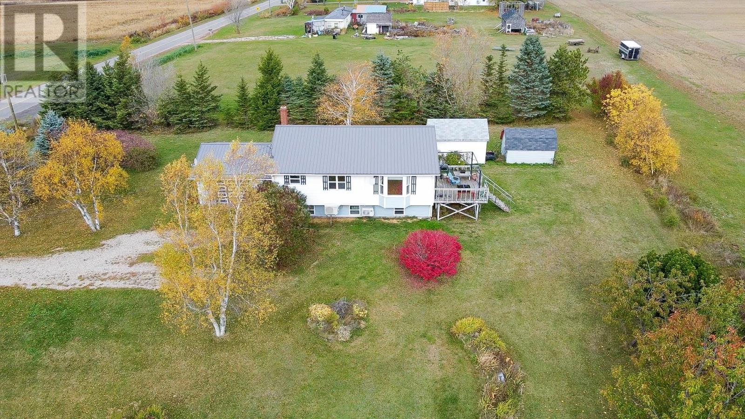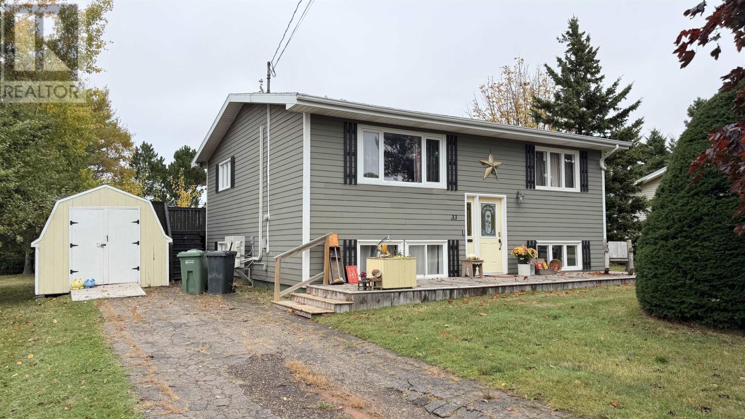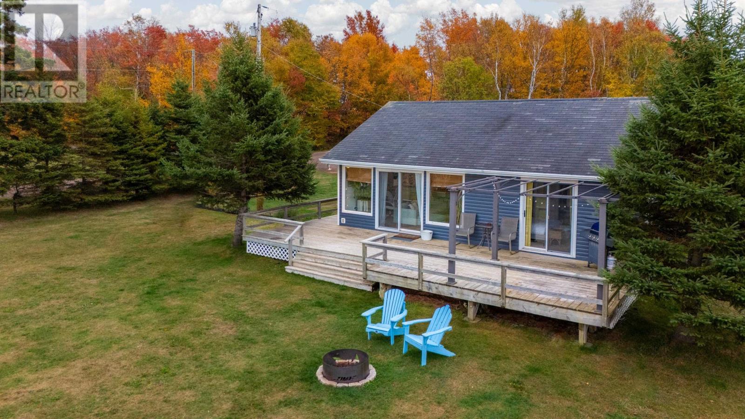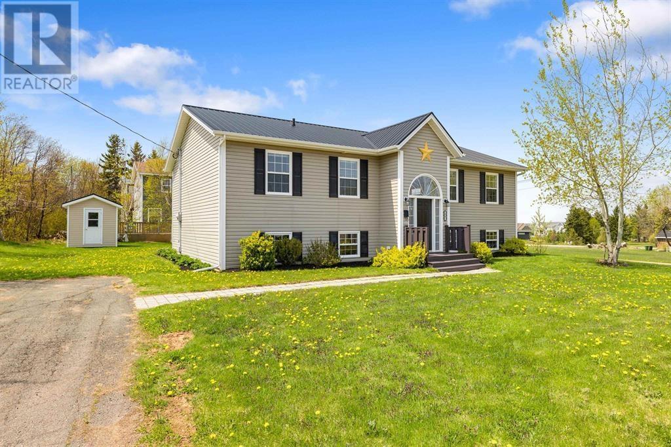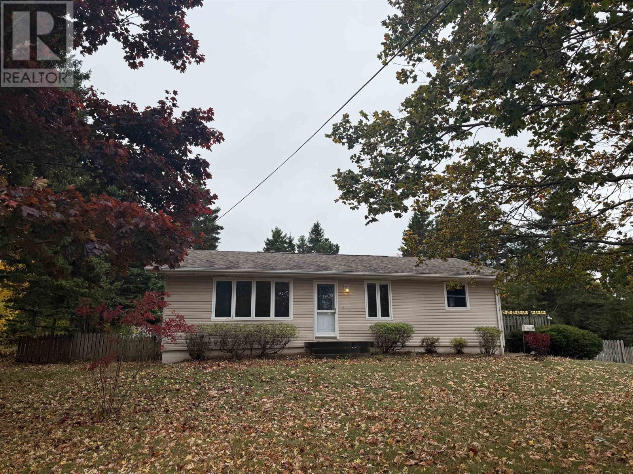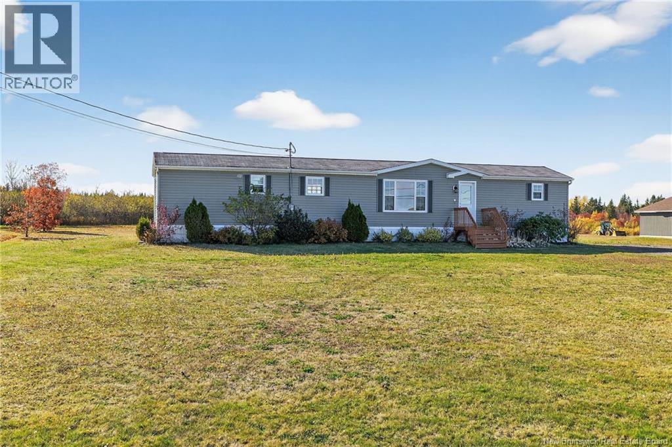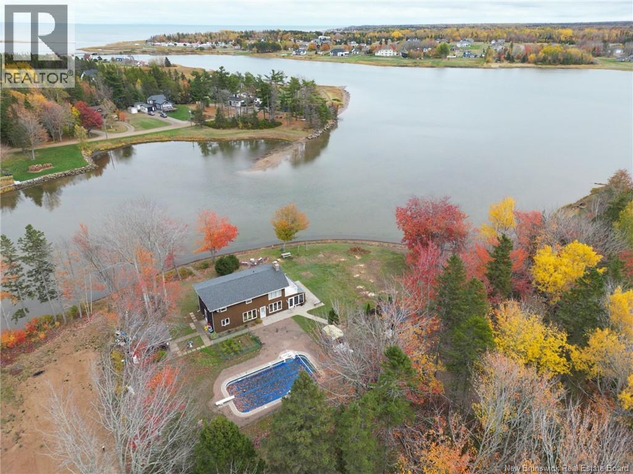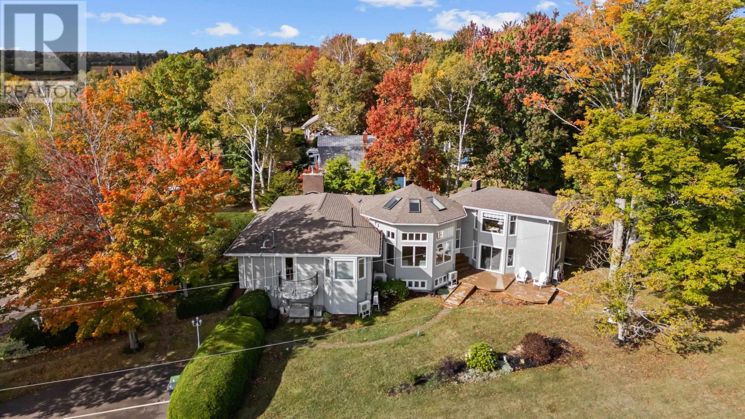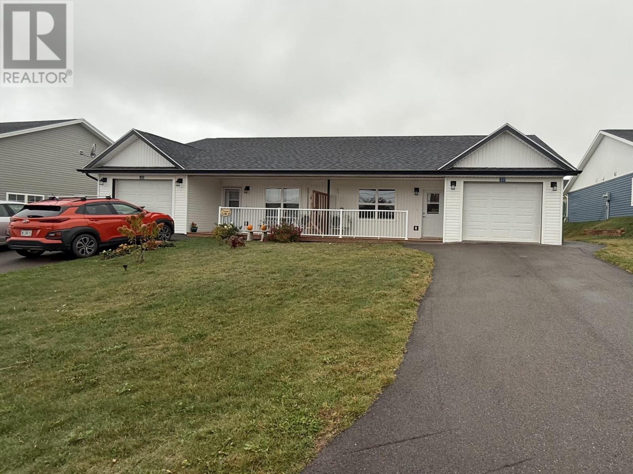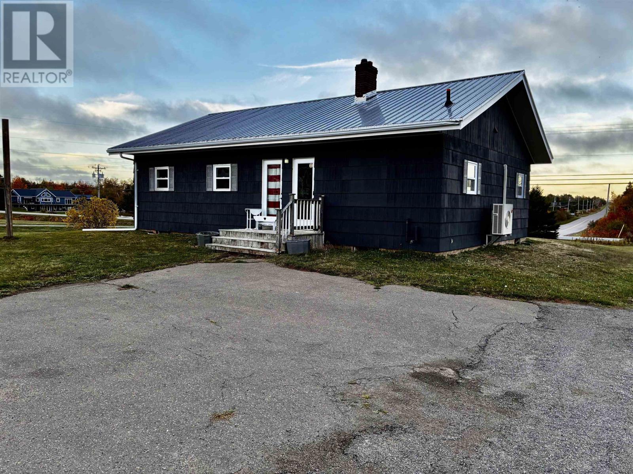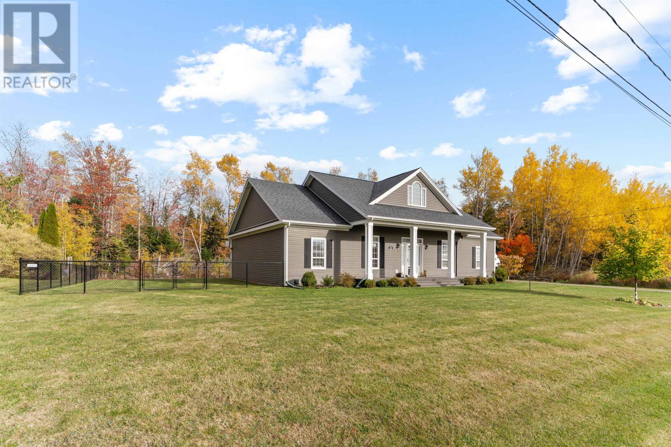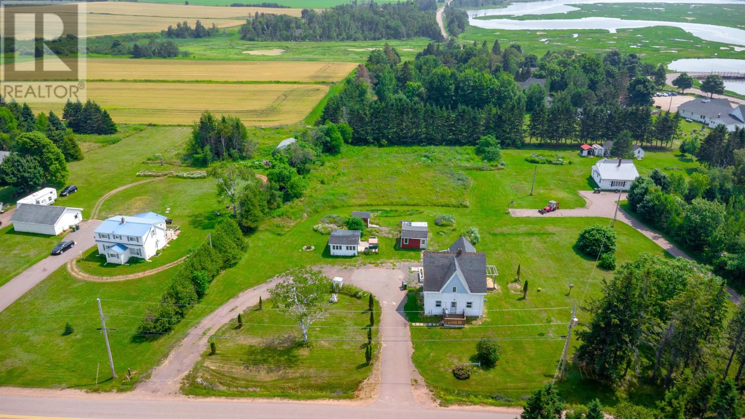
Highlights
This home is
54%
Time on Houseful
90 Days
Description
- Time on Houseful90 days
- Property typeSingle family
- Lot size2.10 Acres
- Mortgage payment
his spacious 4-bedroom , 1.5 bath home is full of character and sits on a generous 2.1-acre lot in a quiet, country setting?perfect for those looking for space and serenity. Each bedroom is generously sized, and multiple storage sheds offer plenty of room for tools, equipment, or hobbies. The home features low-maintenance vinyl siding and solid potential throughout. 2 Heat Pumps installed already. The affordable price makes it easy to get into this home with a manageable mortgage, giving you the freedom to update and make it your own over time. Whether you're an investor, DIY enthusiast, First time home buyer or someone looking to escape the city, this property is full of possibilities! 35 minutes to Charlottetown, Summerside. (id:63267)
Home overview
Amenities / Utilities
- Heat source Oil
- Heat type Furnace, wall mounted heat pump
- Sewer/ septic Septic system
Exterior
- # total stories 2
Interior
- # full baths 1
- # half baths 1
- # total bathrooms 2.0
- # of above grade bedrooms 4
- Flooring Hardwood, laminate, linoleum
Location
- Subdivision Tryon
Lot/ Land Details
- Lot dimensions 2.1
Overview
- Lot size (acres) 2.1
- Listing # 202518489
- Property sub type Single family residence
- Status Active
Rooms Information
metric
- Ensuite (# of pieces - 2-6) 11.7m X 5.1m
Level: 2nd - Bedroom 10.5m X 11.9m
Level: 2nd - Bedroom 8.5m X 18.11m
Level: 2nd - Primary bedroom 14.11m X 11.7m
Level: 2nd - Bedroom 11.4m X 12.3m
Level: Main - Other 9.11m X 16.1m
Level: Main - Den 14.8m X 11.7m
Level: Main - Eat in kitchen 15m X 12.2m
Level: Main - Living room 11.5m X 22.2m
Level: Main - Bathroom (# of pieces - 1-6) 7.5m X 8.11m
Level: Main
SOA_HOUSEKEEPING_ATTRS
- Listing source url Https://www.realtor.ca/real-estate/28643065/33-route-10-tryon-tryon
- Listing type identifier Idx
The Home Overview listing data and Property Description above are provided by the Canadian Real Estate Association (CREA). All other information is provided by Houseful and its affiliates.

Lock your rate with RBC pre-approval
Mortgage rate is for illustrative purposes only. Please check RBC.com/mortgages for the current mortgage rates
$-453
/ Month25 Years fixed, 20% down payment, % interest
$
$
$
%
$
%

Schedule a viewing
No obligation or purchase necessary, cancel at any time


