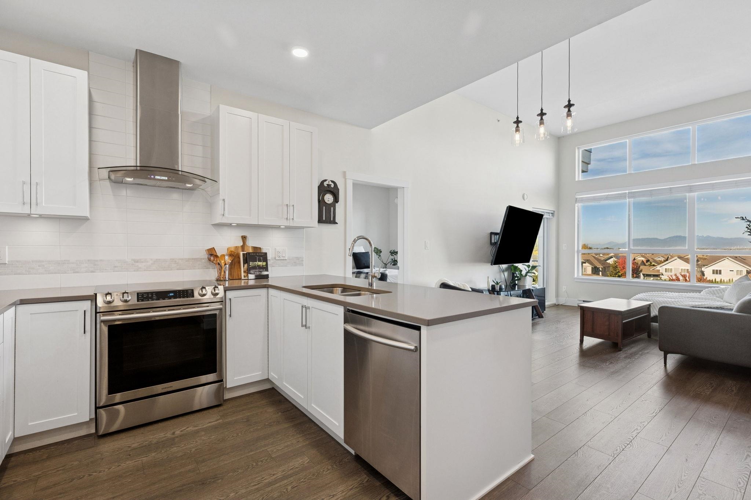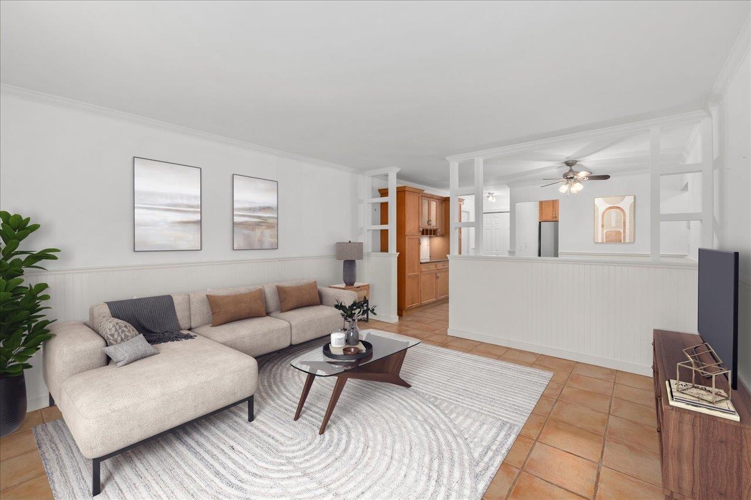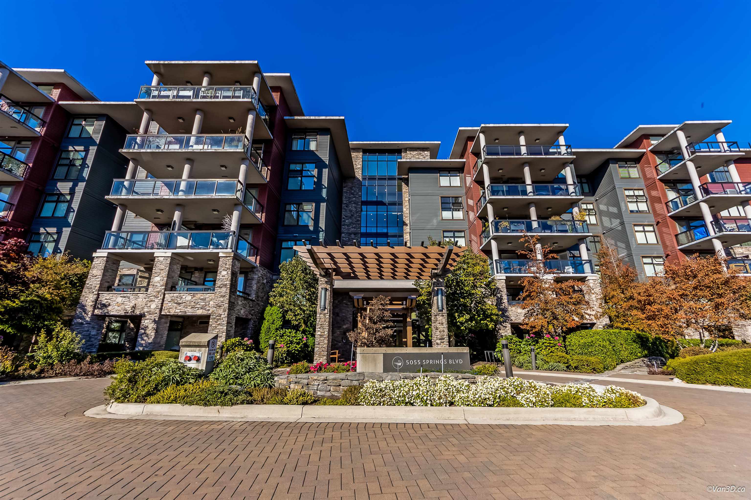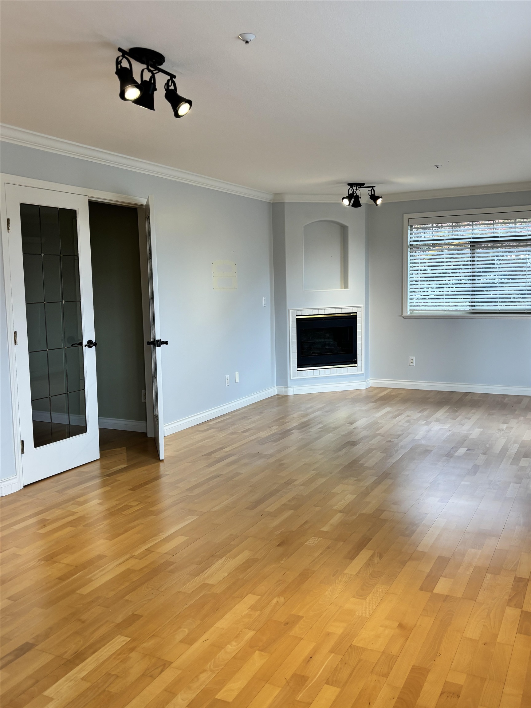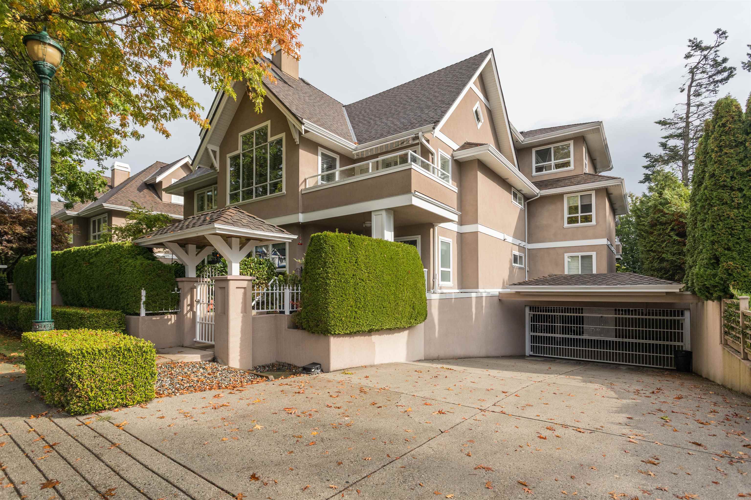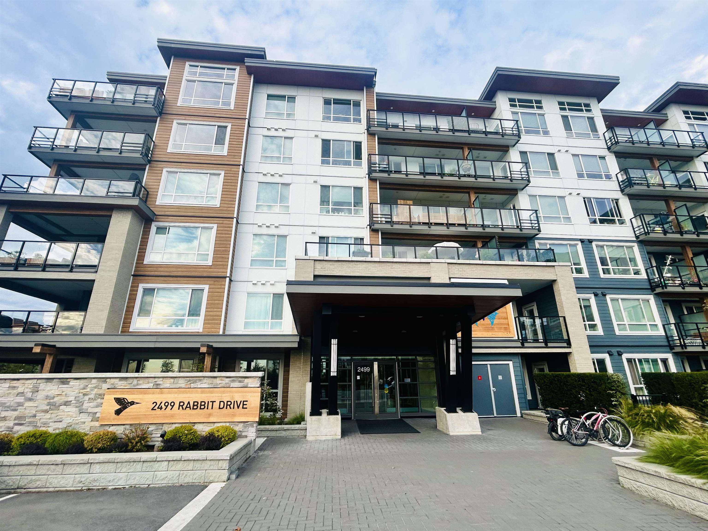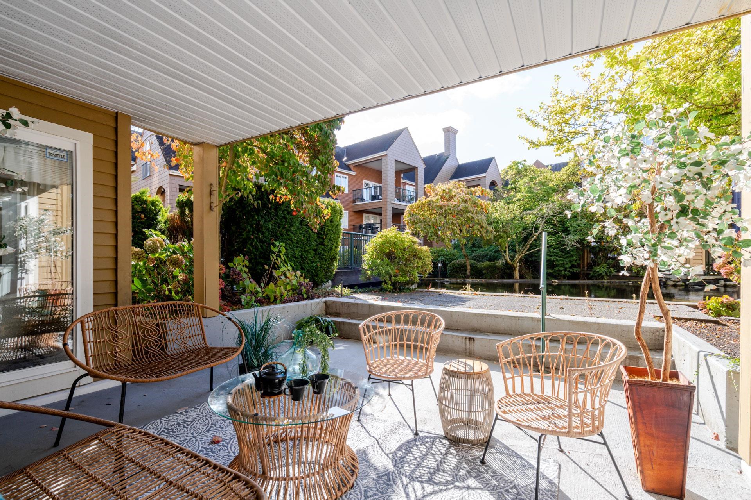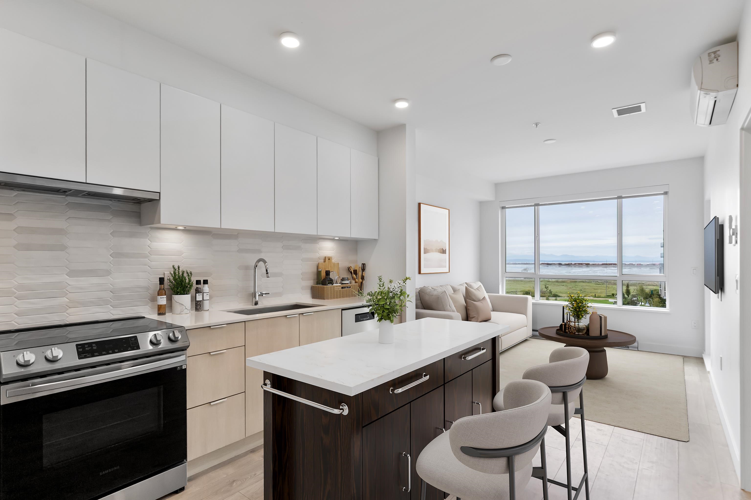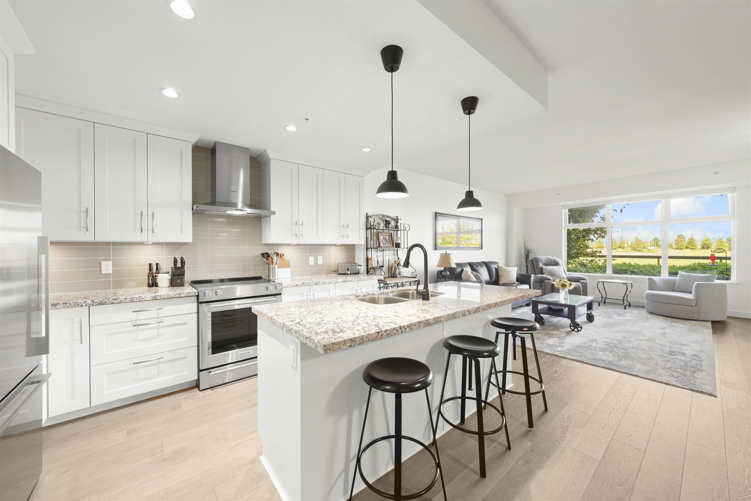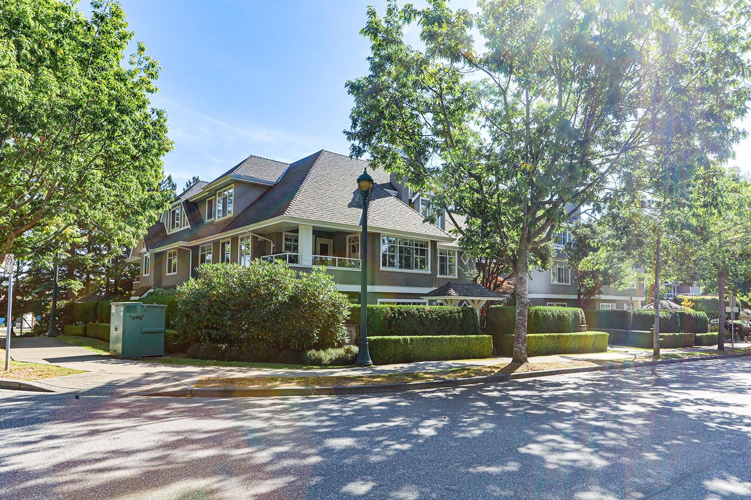- Houseful
- BC
- Tsawwassen
- English Bluff
- 1120 Tsatsu Shores Drive #210
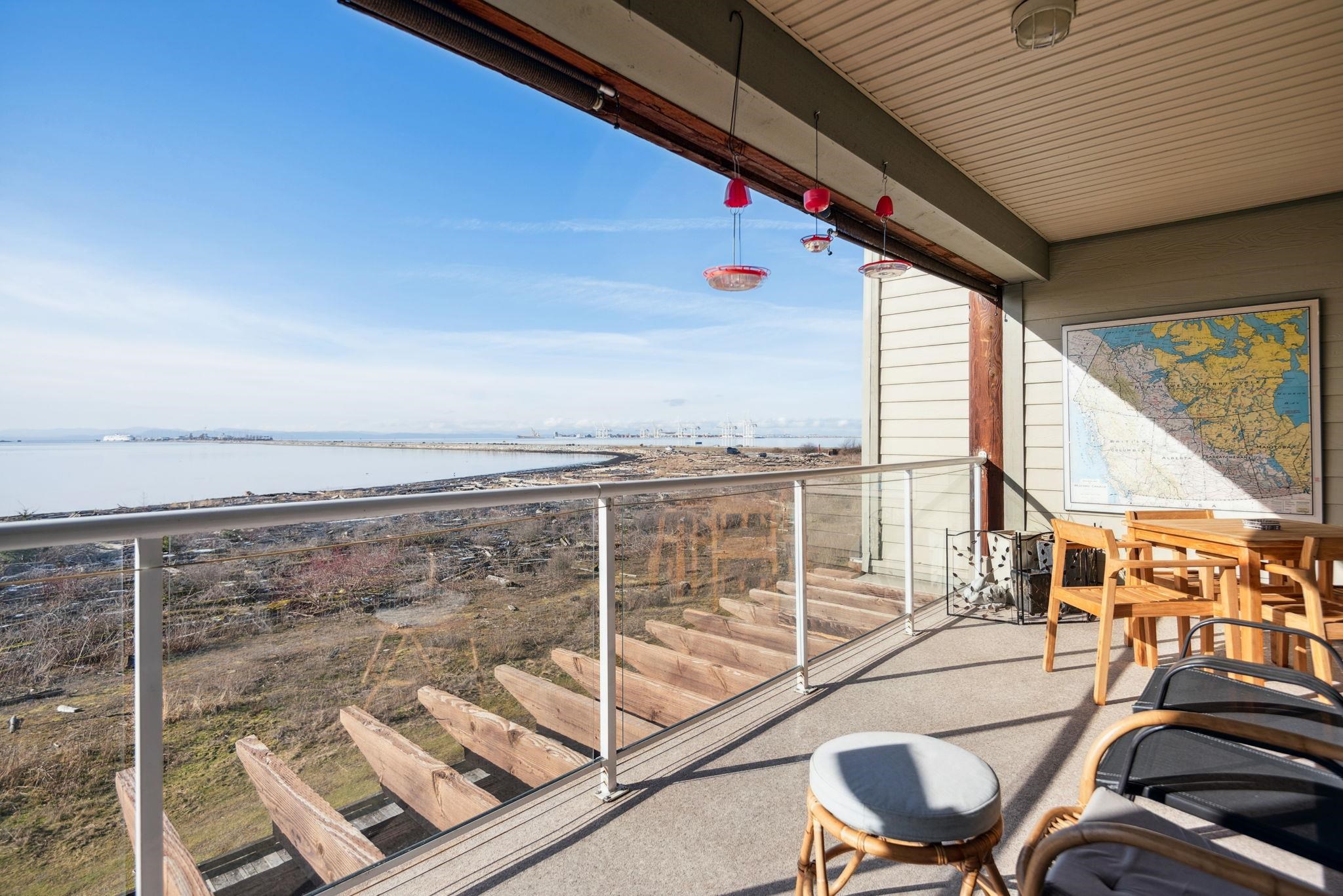
1120 Tsatsu Shores Drive #210
For Sale
20 Days
$755,000
1 beds
2 baths
907 Sqft
1120 Tsatsu Shores Drive #210
For Sale
20 Days
$755,000
1 beds
2 baths
907 Sqft
Highlights
Description
- Home value ($/Sqft)$832/Sqft
- Time on Houseful
- Property typeResidential
- Neighbourhood
- Median school Score
- Year built1996
- Mortgage payment
Quintessential WATERFRONT living at its finest at Tsawwassen's coveted TSATSU SHORES. This 2nd story 1 Bed, 2 Bath, 907 sq ft oceanfront condo includes panoramic views of the Salish Sea, Gulf Islands and beyond. Tasteful updates throughout and a floor plan that was previously a 2 Bed & has been transformed into 1 Bedroom to allow for additional main living space to enjoy. Also features detailed millwork + wainscotting, hardwood flooring, gas fireplace & stainless steel appliances. The 182 sq ft covered patio space is the ultimate in year round enjoyment and showcases some of the best views in Sunny Tsawwassen. Immersed in nature & conveniently located minutes to the Tsw Ferry Terminal, Tsw Mills Mall, Hwy 99 and Tsawwassen Town Center.
MLS®#R3054094 updated 5 days ago.
Houseful checked MLS® for data 5 days ago.
Home overview
Amenities / Utilities
- Heat source Baseboard, electric, natural gas
- Sewer/ septic Community, sanitary sewer, storm sewer
Exterior
- # total stories 4.0
- Construction materials
- Foundation
- Roof
- # parking spaces 1
- Parking desc
Interior
- # full baths 2
- # total bathrooms 2.0
- # of above grade bedrooms
- Appliances Washer/dryer, dishwasher, refrigerator, stove
Location
- Area Bc
- Subdivision
- View Yes
- Water source Community
- Zoning description Res
- Directions Bb8c0030096d1126d0796967ef1a7fb9
Overview
- Basement information None
- Building size 907.0
- Mls® # R3054094
- Property sub type Apartment
- Status Active
- Tax year 2024
Rooms Information
metric
- Living room 3.175m X 3.226m
Level: Main - Dining room 2.21m X 3.48m
Level: Main - Primary bedroom 2.946m X 3.175m
Level: Main - Family room 3.48m X 4.089m
Level: Main - Kitchen 2.464m X 2.743m
Level: Main - Foyer 1.372m X 2.794m
Level: Main
SOA_HOUSEKEEPING_ATTRS
- Listing type identifier Idx

Lock your rate with RBC pre-approval
Mortgage rate is for illustrative purposes only. Please check RBC.com/mortgages for the current mortgage rates
$-2,013
/ Month25 Years fixed, 20% down payment, % interest
$
$
$
%
$
%

Schedule a viewing
No obligation or purchase necessary, cancel at any time
Nearby Homes
Real estate & homes for sale nearby

