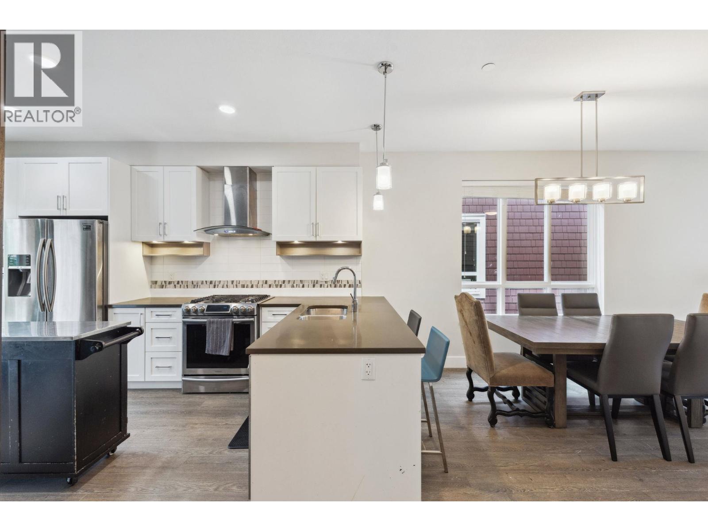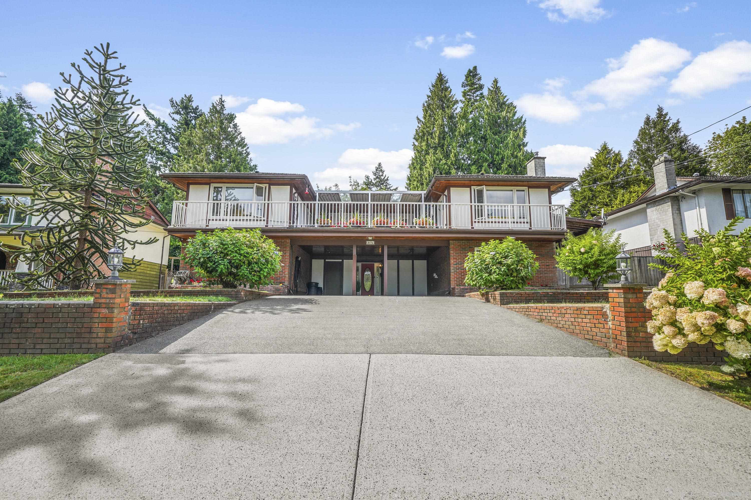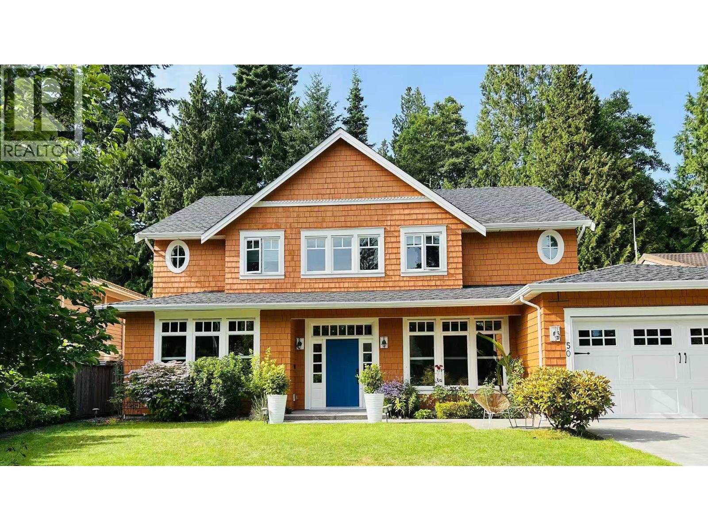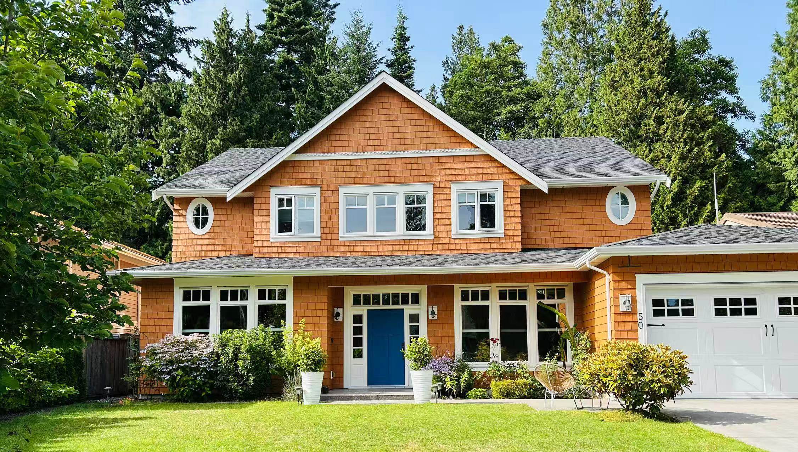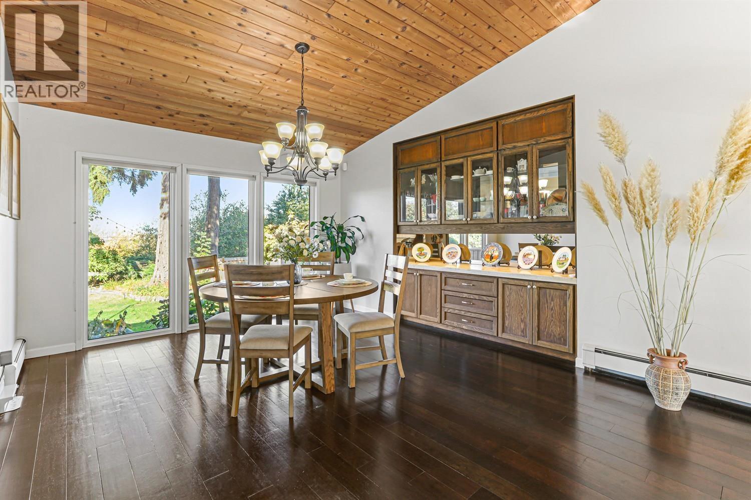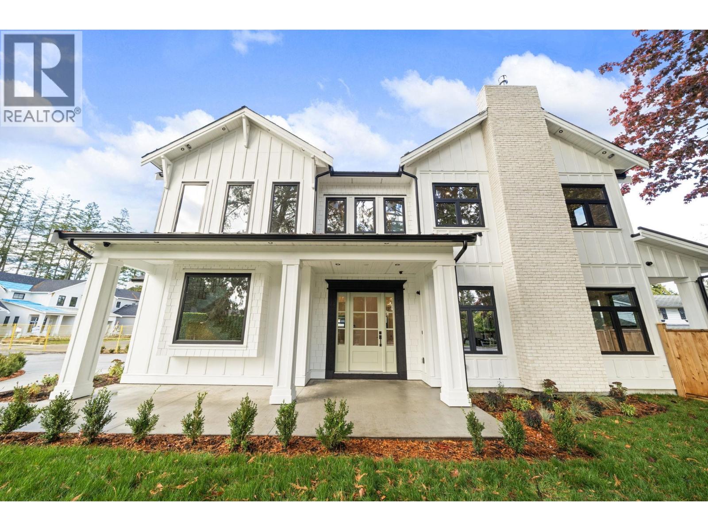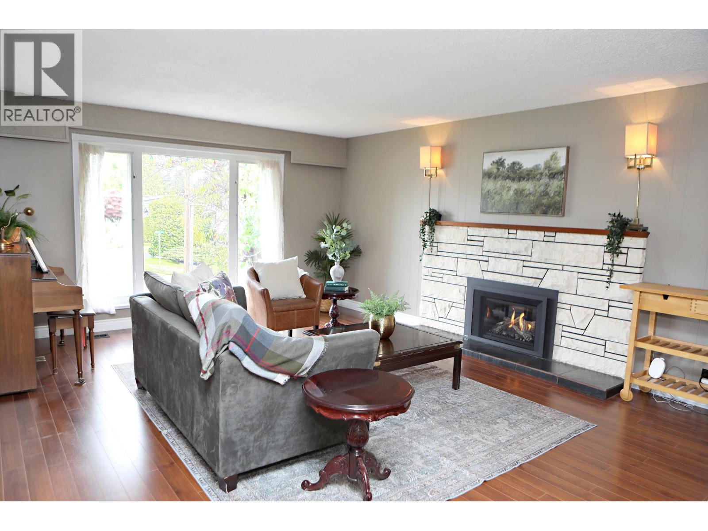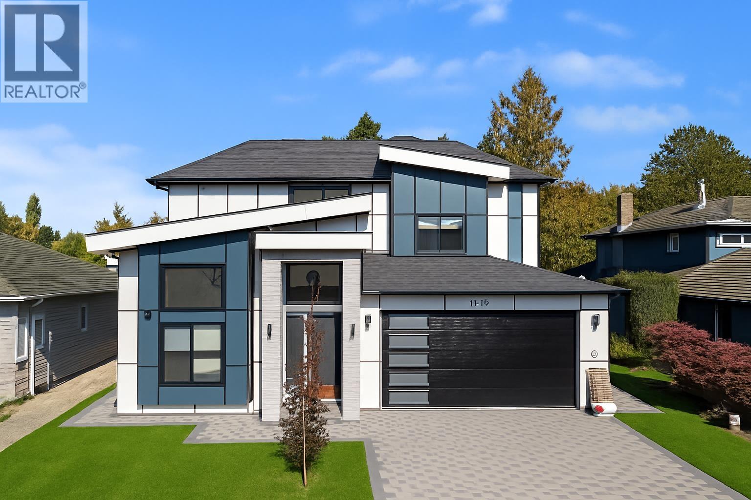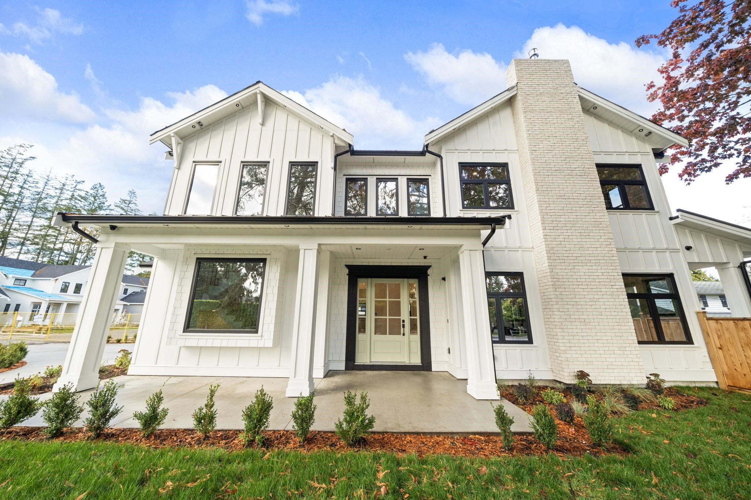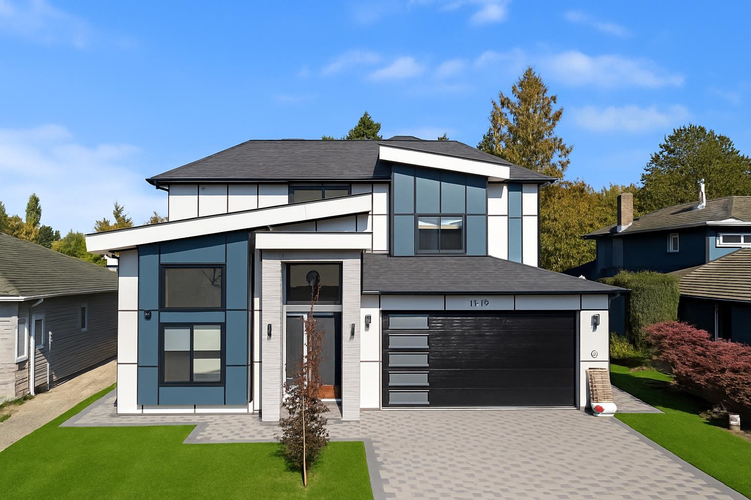- Houseful
- BC
- Delta
- Cliff Drive
- 15b Avenue
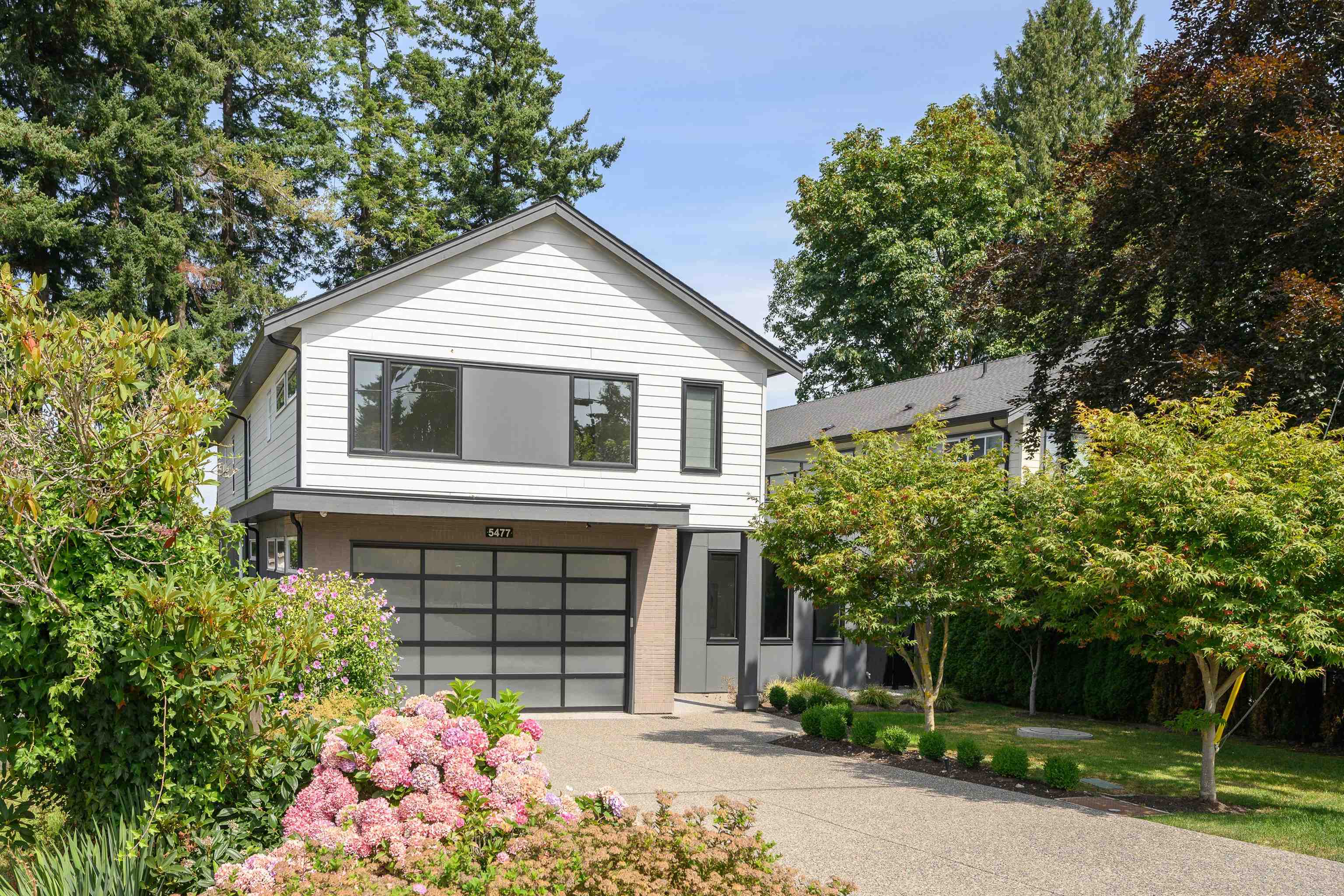
Highlights
Description
- Home value ($/Sqft)$449/Sqft
- Time on Houseful
- Property typeResidential
- Neighbourhood
- CommunityShopping Nearby
- Median school Score
- Year built2019
- Mortgage payment
Welcome to Beach Grove living just steps from the infamous Southpointe academy and 5 minute drive to centennial beach. This home offers 5118 SQFT of modern finishings throughout with a top-quality kitchen featuring a premium appliance package, open & airy over height ceilings, formal living and dining room. Enjoy nearly 19’ ceilings and skylights as you enter this luxury SPA inspired home. Upstairs, experience the stunning master bedroom w/walk in closet and ensuite. All secondary bedrooms are OVERSIZED. Main floor delivers an exceptional PRIVATE OFFICE and head downstairs to entertain in your DREAMY Media Room with separate 2 bed nanny quarters. Great outdoor space with a full backyard and a PAVED SIDE COURTYARD. Walking distance to schools, parks, and beach.
Home overview
- Heat source Radiant
- Sewer/ septic Public sewer, sanitary sewer, storm sewer
- Construction materials
- Foundation
- Roof
- Fencing Fenced
- # parking spaces 6
- Parking desc
- # full baths 4
- # half baths 1
- # total bathrooms 5.0
- # of above grade bedrooms
- Appliances Washer/dryer, dishwasher, refrigerator, stove
- Community Shopping nearby
- Area Bc
- Water source Public
- Zoning description Res
- Lot dimensions 7869.0
- Lot size (acres) 0.18
- Basement information Full
- Building size 5118.0
- Mls® # R3036384
- Property sub type Single family residence
- Status Active
- Tax year 2024
- Kitchen 1.854m X 5.08m
- Bedroom 3.404m X 3.429m
- Media room 3.937m X 5.309m
- Bedroom 3.454m X 3.531m
- Living room 5.055m X 5.08m
- Bedroom 3.251m X 4.699m
Level: Above - Walk-in closet 2.134m X 2.159m
Level: Above - Bedroom 4.445m X 5.994m
Level: Above - Primary bedroom 5.334m X 6.274m
Level: Above - Bedroom 3.251m X 3.962m
Level: Above - Walk-in closet 1.321m X 1.499m
Level: Above - Foyer 1.473m X 4.42m
Level: Main - Living room 5.334m X 7.595m
Level: Main - Kitchen 3.302m X 5.944m
Level: Main - Dining room 3.023m X 6.071m
Level: Main - Laundry 1.981m X 2.743m
Level: Main - Office 3.378m X 3.937m
Level: Main - Mud room 1.575m X 4.597m
Level: Main
- Listing type identifier Idx

$-6,133
/ Month



