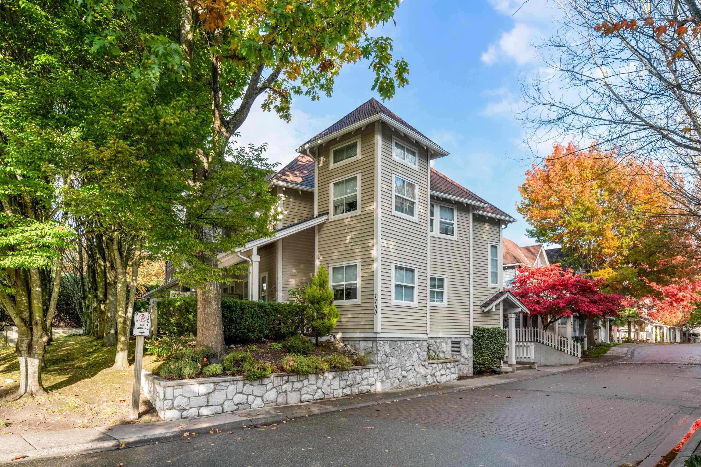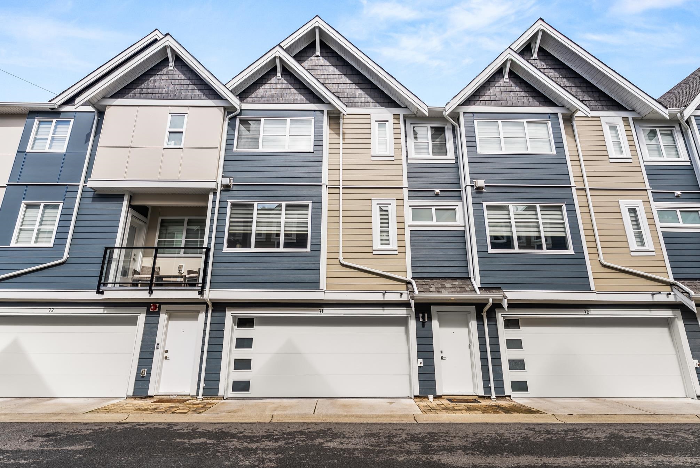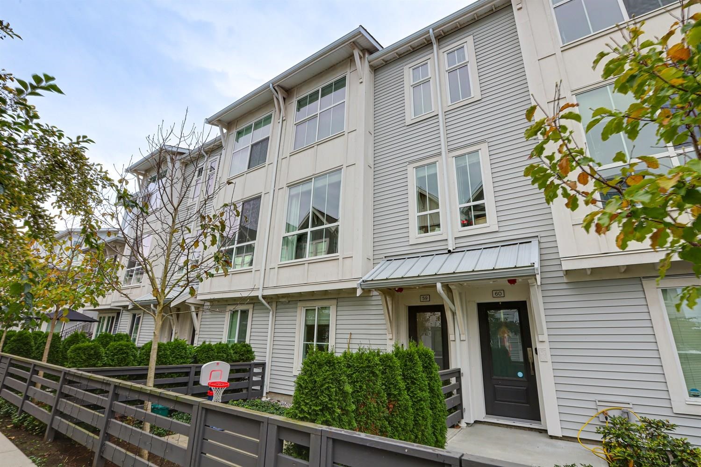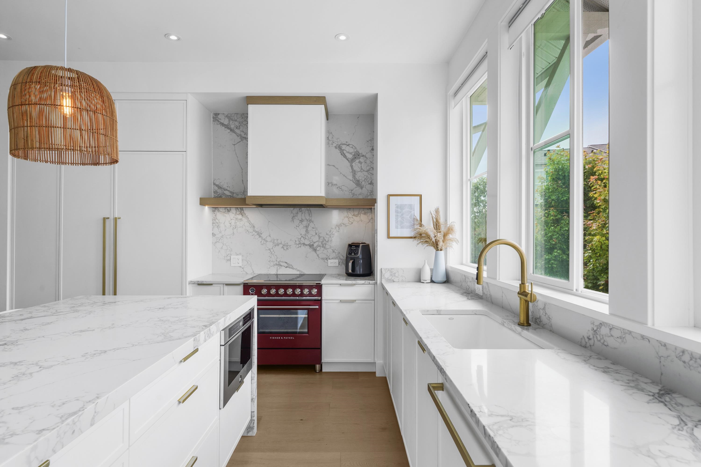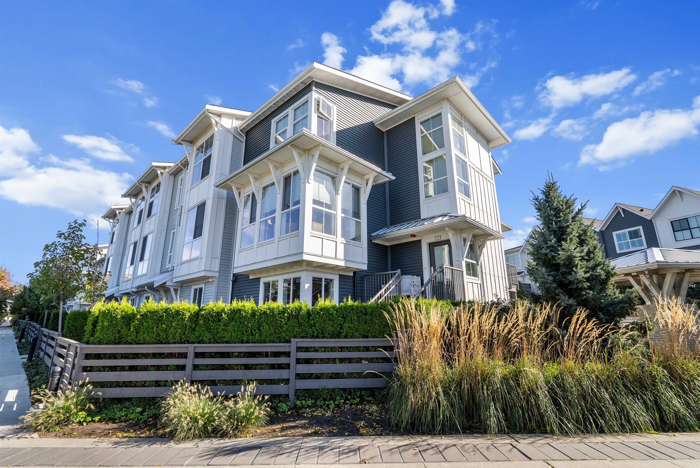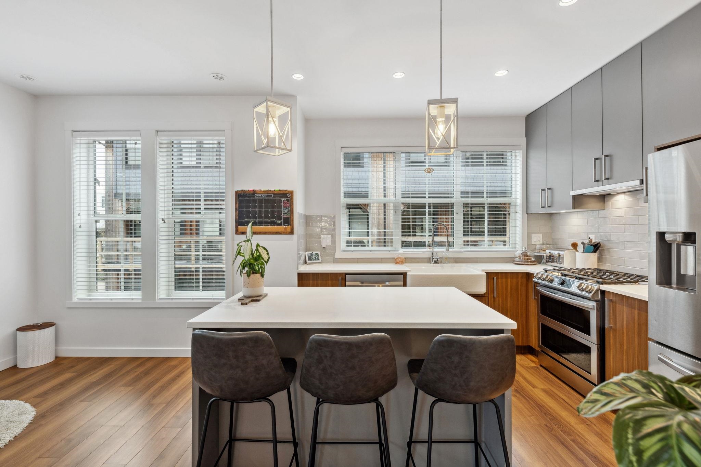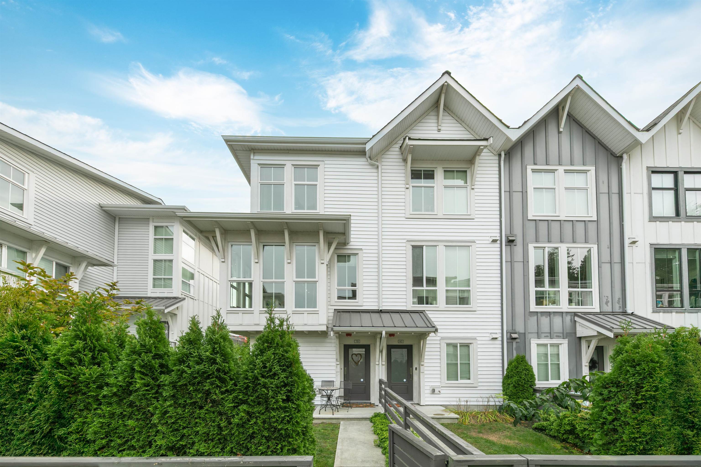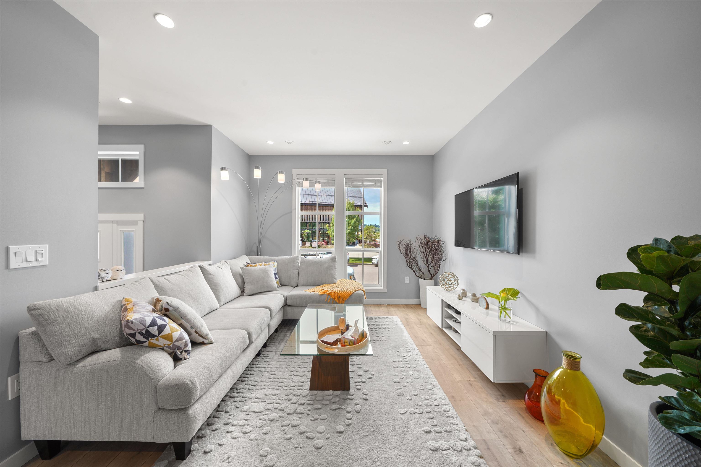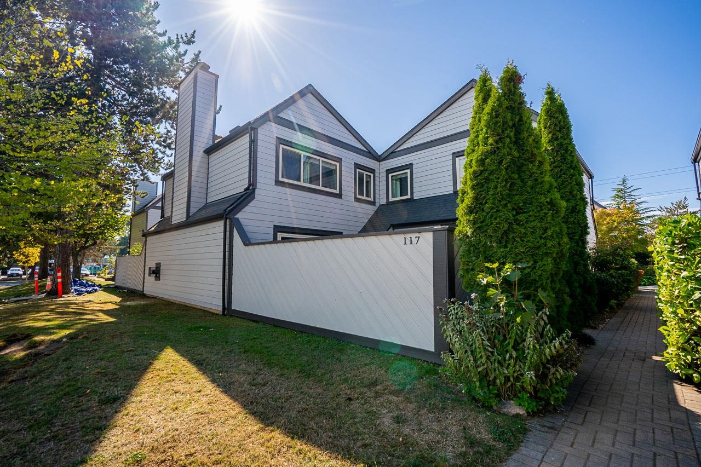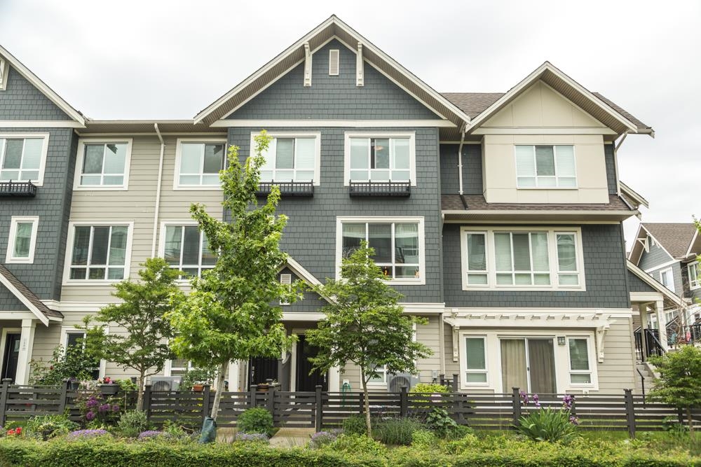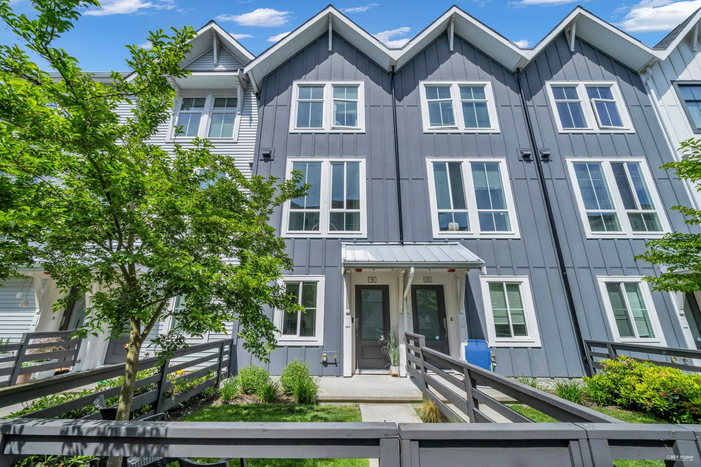Select your Favourite features
- Houseful
- BC
- Tsawwassen
- Tsawwassen Indian Reserve
- 1816 Osprey Drive #203
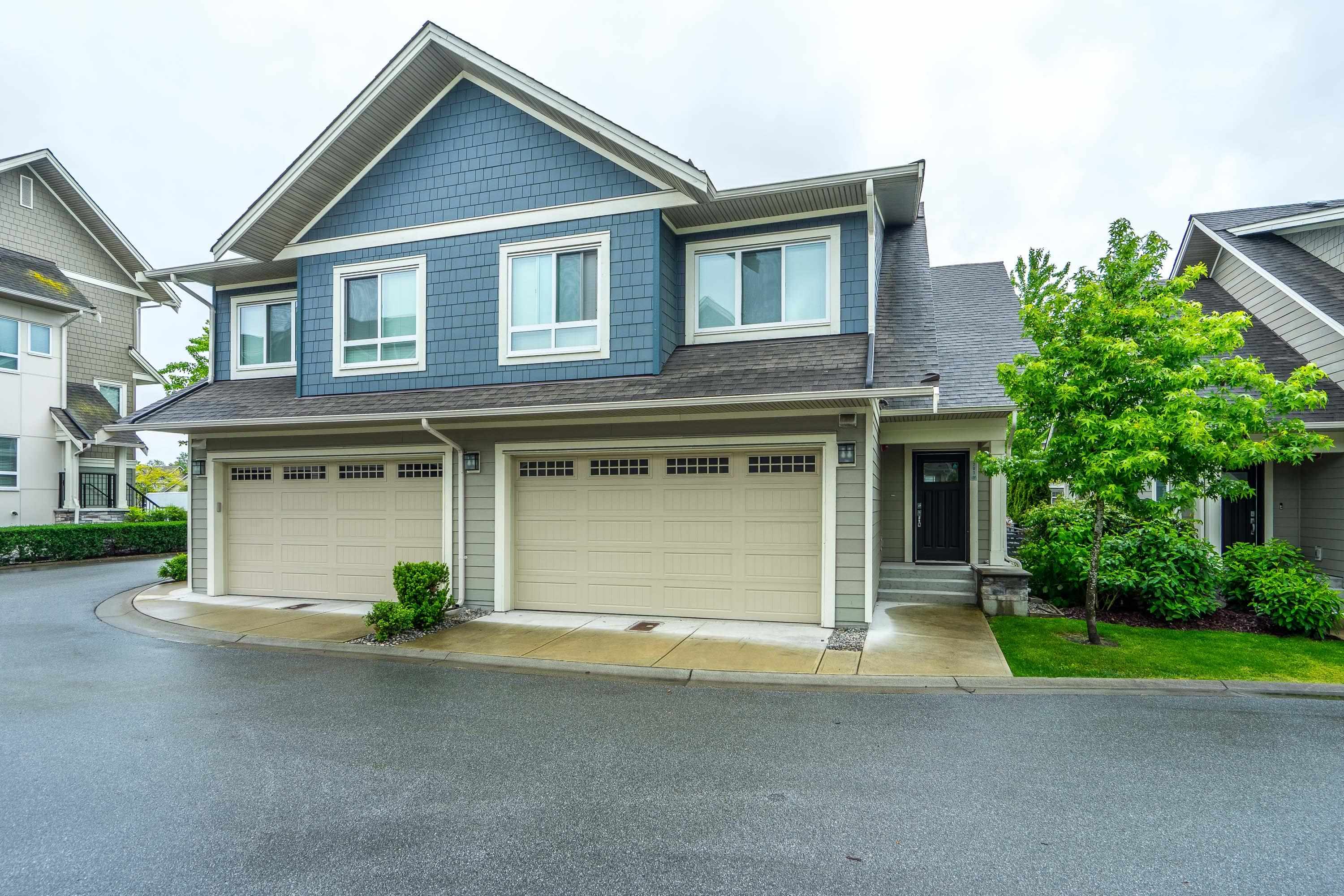
1816 Osprey Drive #203
For Sale
154 Days
$1,118,000 $119K
$999,000
3 beds
3 baths
1,479 Sqft
1816 Osprey Drive #203
For Sale
154 Days
$1,118,000 $119K
$999,000
3 beds
3 baths
1,479 Sqft
Highlights
Description
- Home value ($/Sqft)$675/Sqft
- Time on Houseful
- Property typeResidential
- Neighbourhood
- CommunityShopping Nearby
- Median school Score
- Year built2019
- Mortgage payment
Quick possession possible! Check out this Duplex style home with a SIDE BY SIDE garage - Bring offers! A fenced yard opens onto the street for easy access to street parking, ONE set of stairs, soaring 18’ ceilings in the living room, a bright open floor plan with gourmet kitchen featuring quartz countertops, under cabinet lighting and stainless steel appliances with a gas stove all combine to make this feel like a HOME! Upstairs are 3 spacious bedrooms with a luxurious ensuite and a 2nd full bath. NOTE Main floor has a powder room as well…total 3 bathrms. Pelican Cove at Tsawwassen Shores is a convenient 5 min walk to Tsawwassen Mills shopping Centre with all your restaurant & shopping needs! NOTE: No Foreign buyer tax and No Speculation Tax!
MLS®#R3005818 updated 3 days ago.
Houseful checked MLS® for data 3 days ago.
Home overview
Amenities / Utilities
- Heat source Forced air, natural gas
- Sewer/ septic Community, sanitary sewer, storm sewer
Exterior
- Construction materials
- Foundation
- Roof
- Fencing Fenced
- # parking spaces 2
- Parking desc
Interior
- # full baths 2
- # half baths 1
- # total bathrooms 3.0
- # of above grade bedrooms
- Appliances Washer/dryer, dishwasher, refrigerator, stove, microwave
Location
- Community Shopping nearby
- Area Bc
- Subdivision
- View No
- Water source Public
- Zoning description Res
- Directions 0278e6e25cd86baf4646b670607fe7b3
Overview
- Basement information None
- Building size 1479.0
- Mls® # R3005818
- Property sub type Townhouse
- Status Active
- Virtual tour
- Tax year 2024
Rooms Information
metric
- Bedroom 2.819m X 3.48m
Level: Above - Walk-in closet 1.143m X 2.794m
Level: Above - Bedroom 2.718m X 3.099m
Level: Above - Primary bedroom 4.216m X 4.166m
Level: Above - Laundry 1.626m X 2.083m
Level: Above - Kitchen 2.616m X 3.556m
Level: Main - Foyer 1.346m X 1.549m
Level: Main - Living room 3.48m X 4.826m
Level: Main - Dining room 2.286m X 4.166m
Level: Main
SOA_HOUSEKEEPING_ATTRS
- Listing type identifier Idx

Lock your rate with RBC pre-approval
Mortgage rate is for illustrative purposes only. Please check RBC.com/mortgages for the current mortgage rates
$-2,664
/ Month25 Years fixed, 20% down payment, % interest
$
$
$
%
$
%

Schedule a viewing
No obligation or purchase necessary, cancel at any time
Nearby Homes
Real estate & homes for sale nearby

