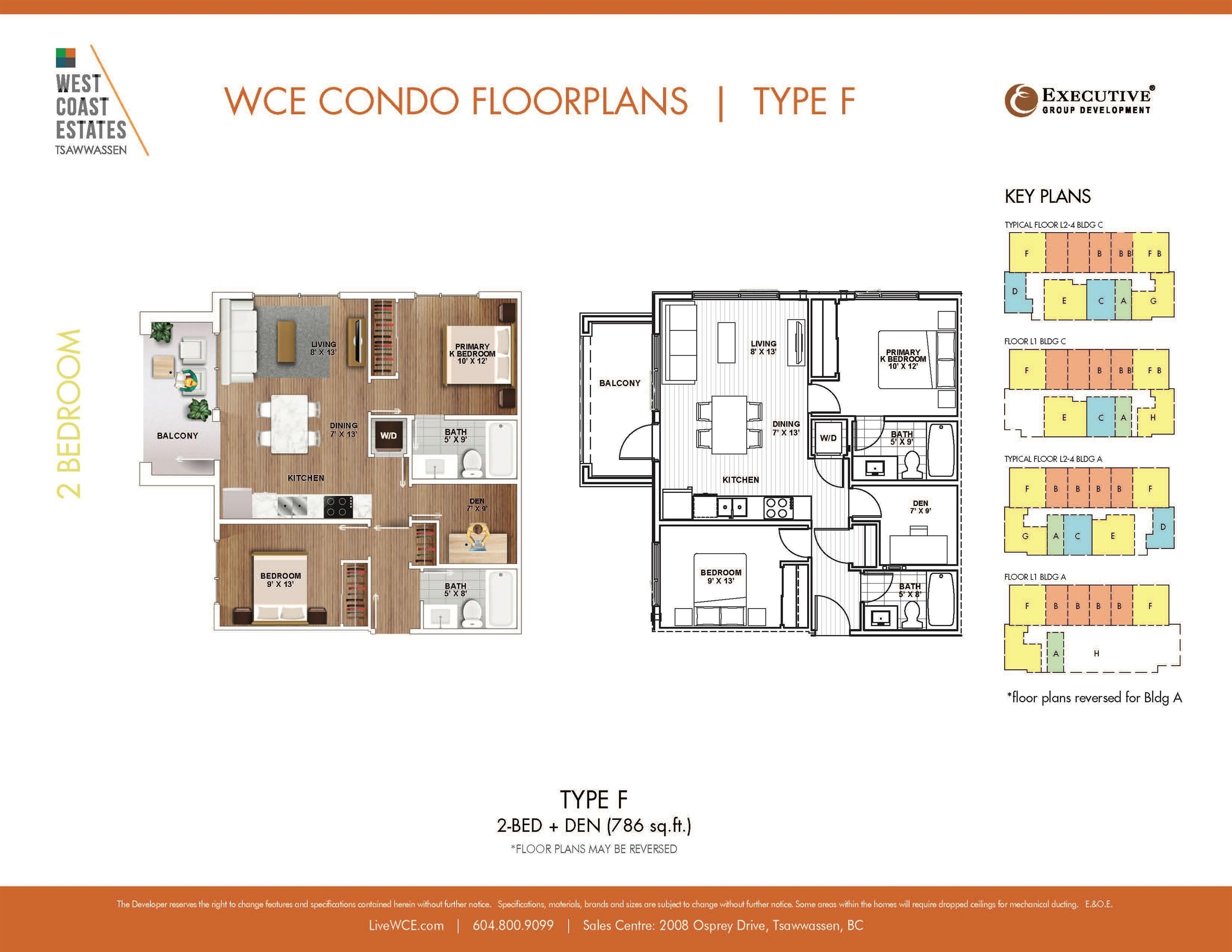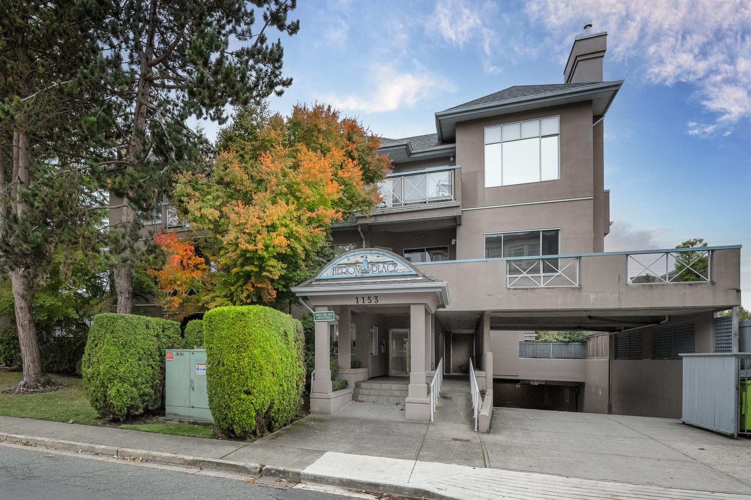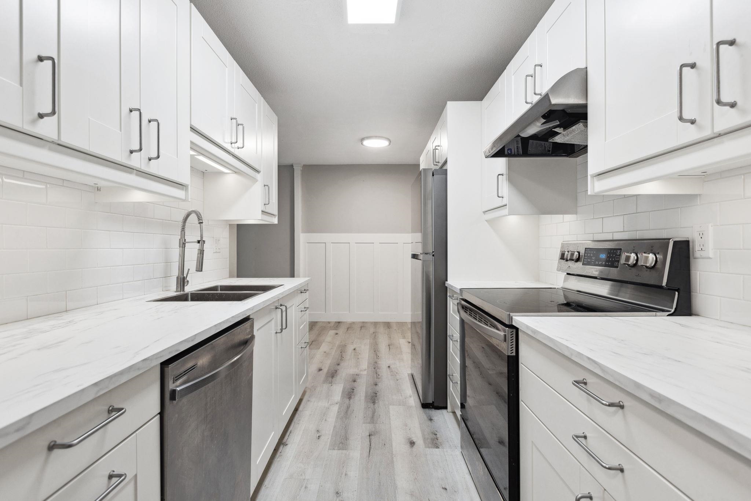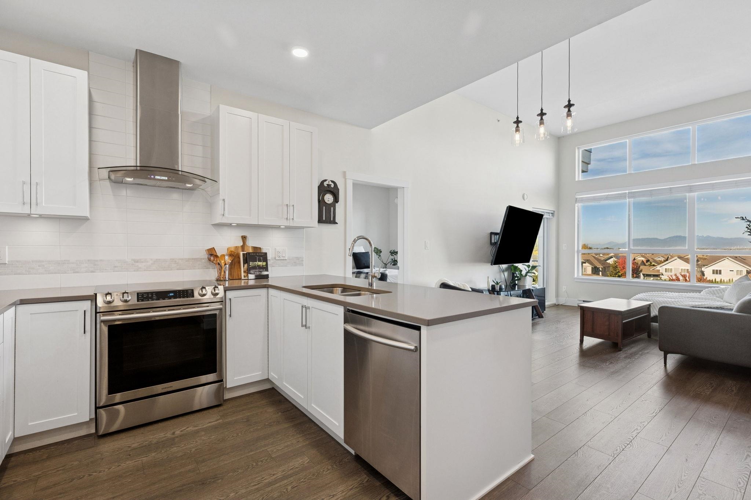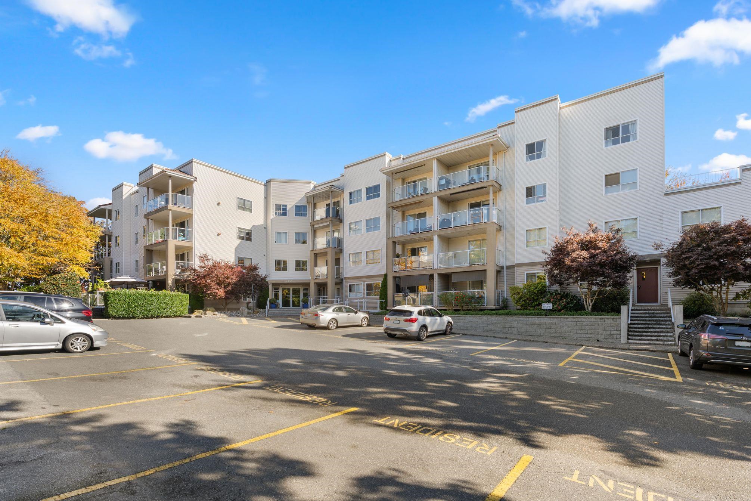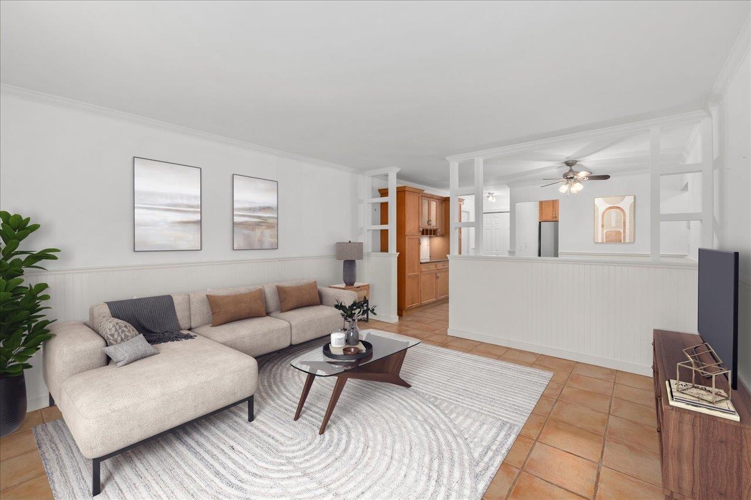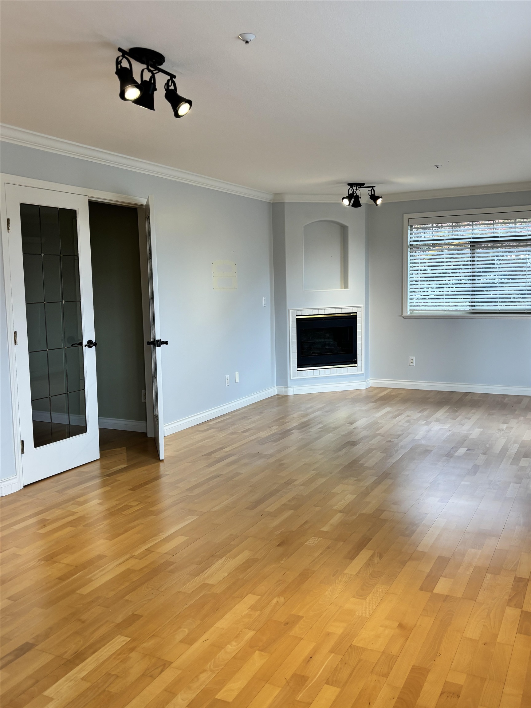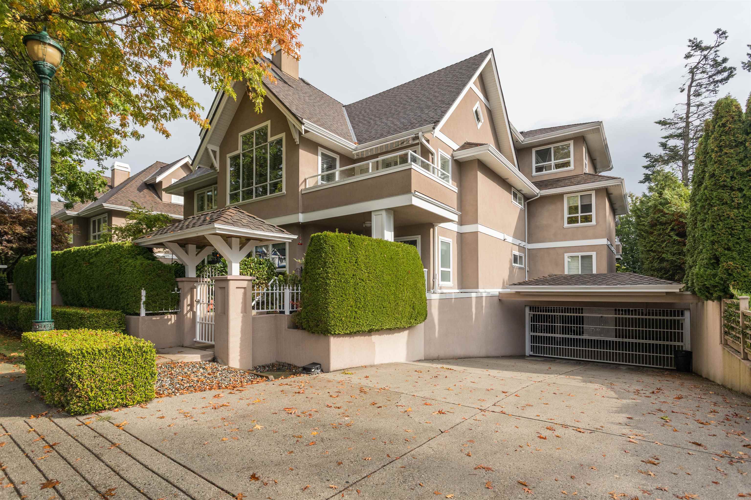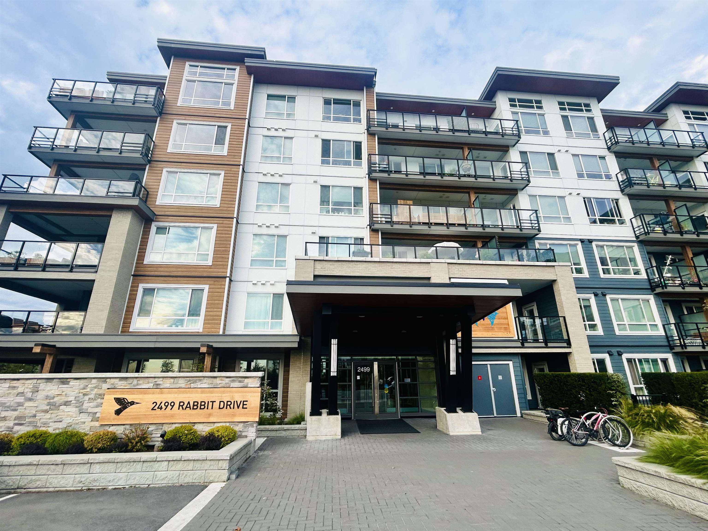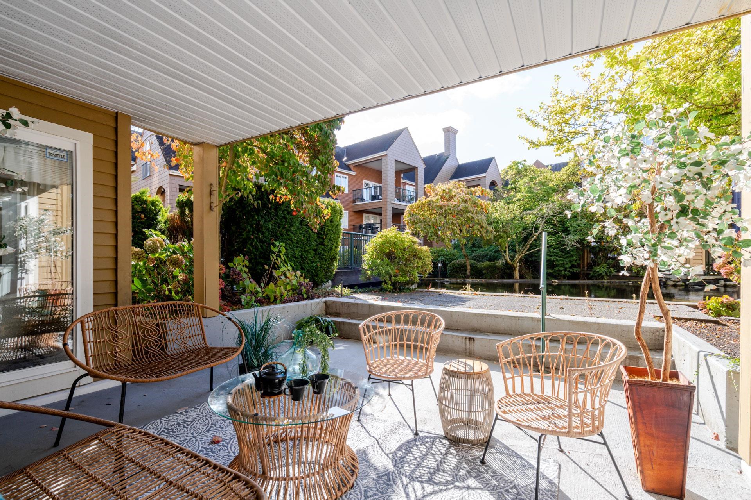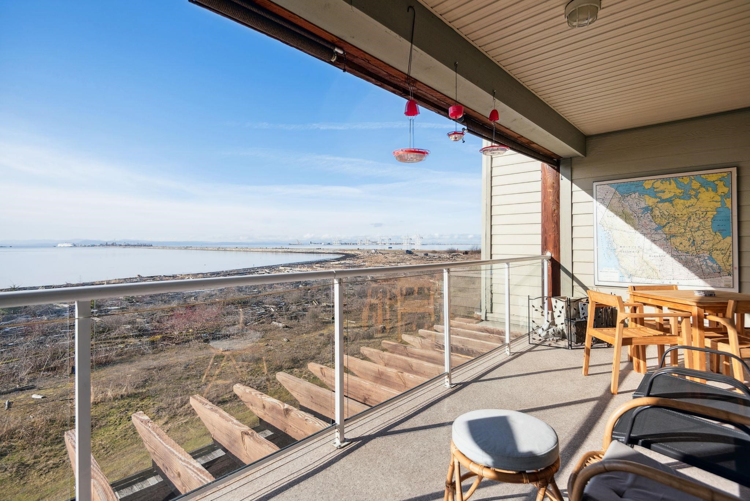Select your Favourite features
- Houseful
- BC
- Tsawwassen
- Tsawwassen Indian Reserve
- 1892 Starling Drive #308
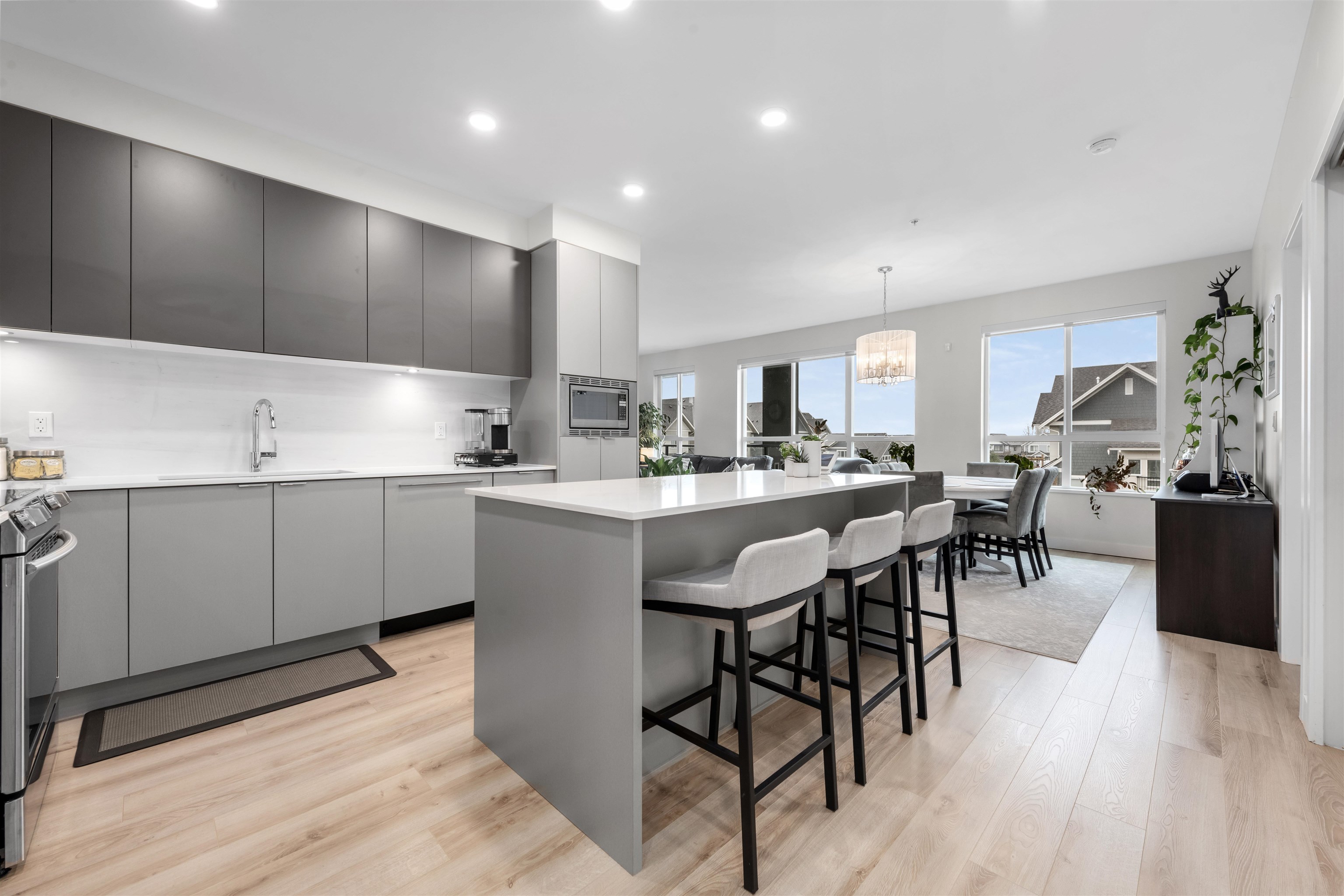
1892 Starling Drive #308
For Sale
78 Days
$735,000 $20K
$715,000
2 beds
2 baths
1,084 Sqft
1892 Starling Drive #308
For Sale
78 Days
$735,000 $20K
$715,000
2 beds
2 baths
1,084 Sqft
Highlights
Description
- Home value ($/Sqft)$660/Sqft
- Time on Houseful
- Property typeResidential
- Neighbourhood
- CommunityGolf, Shopping Nearby
- Median school Score
- Year built2020
- Mortgage payment
Welcome to Peregrine North at Tsawwassen Shores by Aquilini Development, discover this exquisite 2 bed, 2 bath + den corner unit, one of the largest and most desirable floorplans in the complex. Spanning 1,084 sqft, this unit features a spacious 240 sqft wrap-around patio with serene west-facing park, water and mountain views. The chef's L-shaped kitchen with an island is surrounded by panoramic windows, inviting abundant natural light and enhancing the open feel. Large living and dining area with 9" ceilings and upscale bathrooms, the unit offers modern, luxurious living. Residents have exclusive access to The Nest Clubhouse, which includes a spectacular fitness centre, chef’s kitchen, outdoor fireside lounge, meeting rooms, and a billiards room. 2 parking stalls, large storage locker.
MLS®#R3034086 updated 12 hours ago.
Houseful checked MLS® for data 12 hours ago.
Home overview
Amenities / Utilities
- Heat source Baseboard
- Sewer/ septic Public sewer, sanitary sewer
Exterior
- Construction materials
- Foundation
- Roof
- # parking spaces 2
- Parking desc
Interior
- # full baths 2
- # total bathrooms 2.0
- # of above grade bedrooms
- Appliances Washer/dryer, dishwasher, refrigerator, stove, microwave
Location
- Community Golf, shopping nearby
- Area Bc
- View Yes
- Water source Community
- Zoning description Rm2
Overview
- Basement information None
- Building size 1084.0
- Mls® # R3034086
- Property sub type Apartment
- Status Active
- Virtual tour
- Tax year 2024
Rooms Information
metric
- Primary bedroom 3.48m X 3.962m
Level: Main - Living room 3.912m X 4.674m
Level: Main - Bedroom 3.48m X 3.124m
Level: Main - Dining room 3.912m X 3.454m
Level: Main - Foyer 1.194m X 1.524m
Level: Main - Kitchen 4.394m X 4.826m
Level: Main - Den 2.464m X 2.54m
Level: Main
SOA_HOUSEKEEPING_ATTRS
- Listing type identifier Idx

Lock your rate with RBC pre-approval
Mortgage rate is for illustrative purposes only. Please check RBC.com/mortgages for the current mortgage rates
$-1,907
/ Month25 Years fixed, 20% down payment, % interest
$
$
$
%
$
%

Schedule a viewing
No obligation or purchase necessary, cancel at any time
Nearby Homes
Real estate & homes for sale nearby

