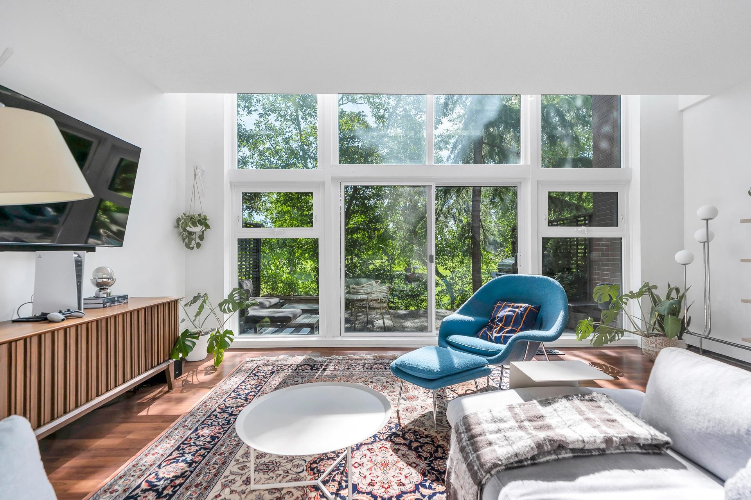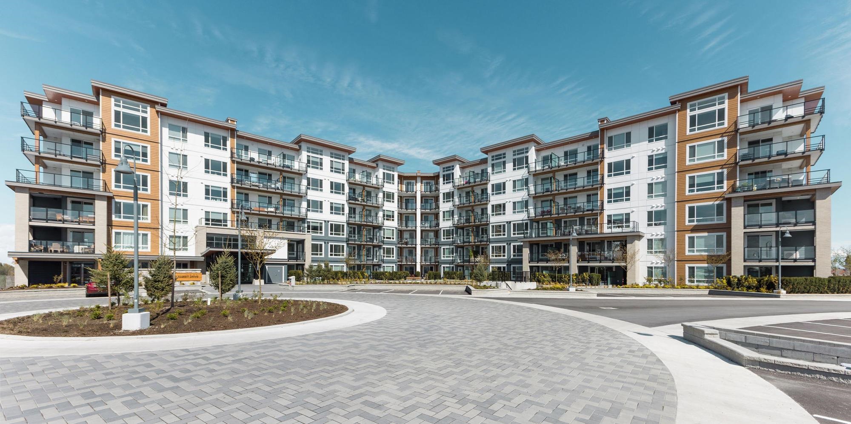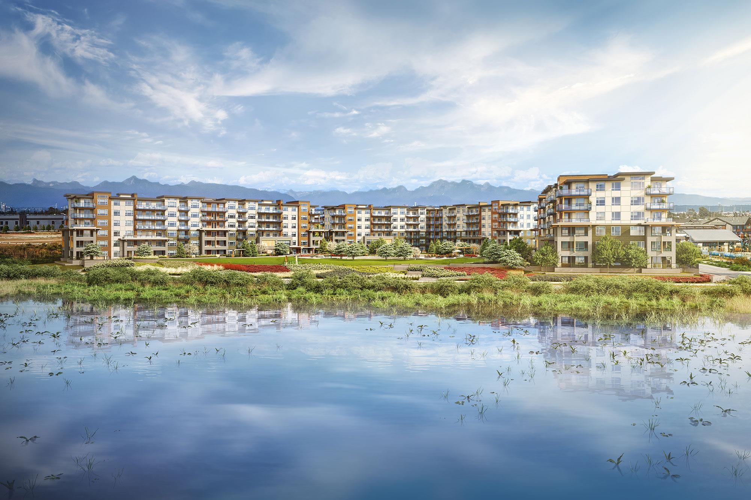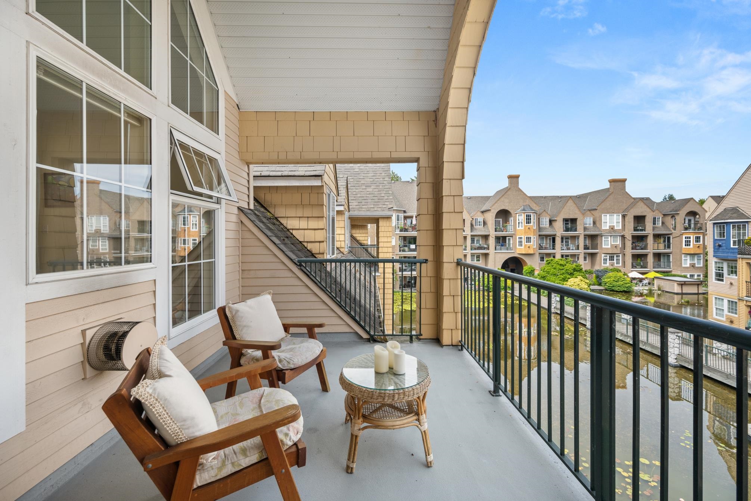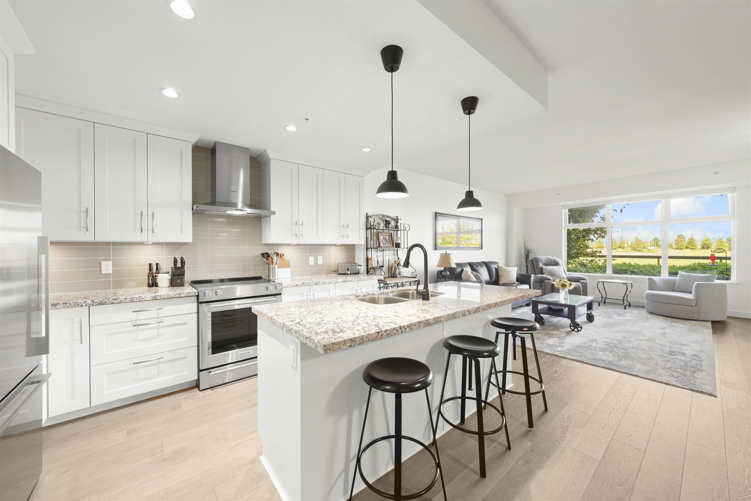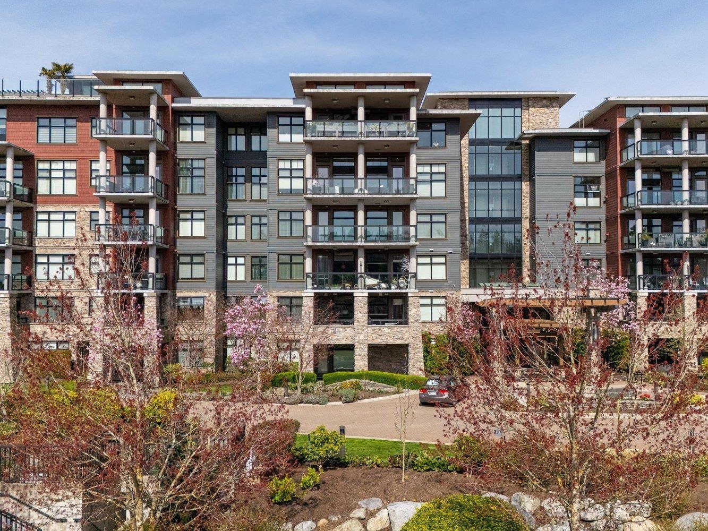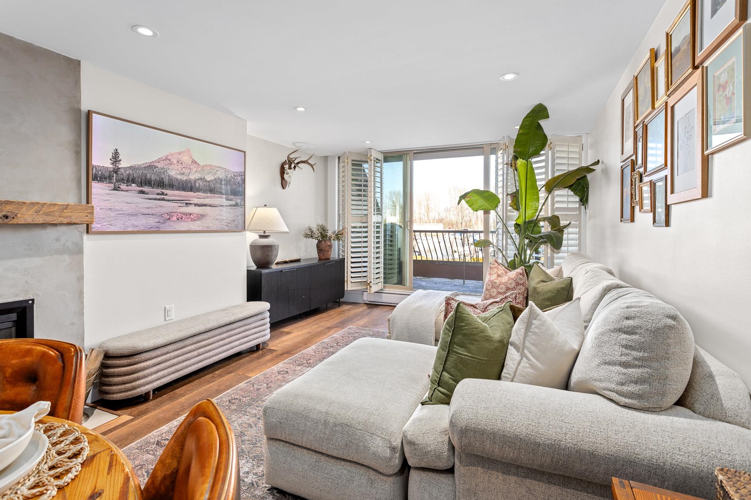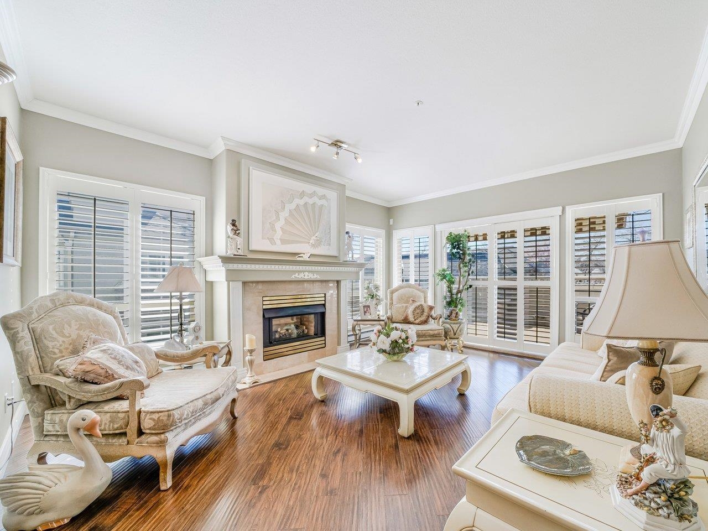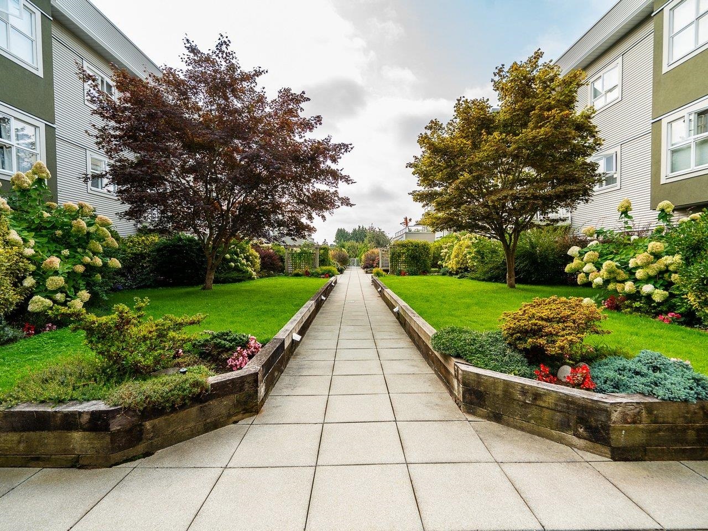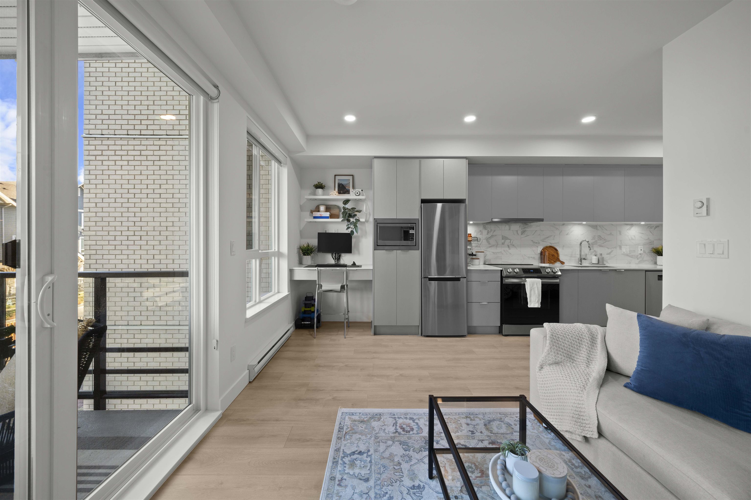- Houseful
- BC
- Tsawwassen
- Tsawwassen Indian Reserve
- 1892 Starling Drive #401
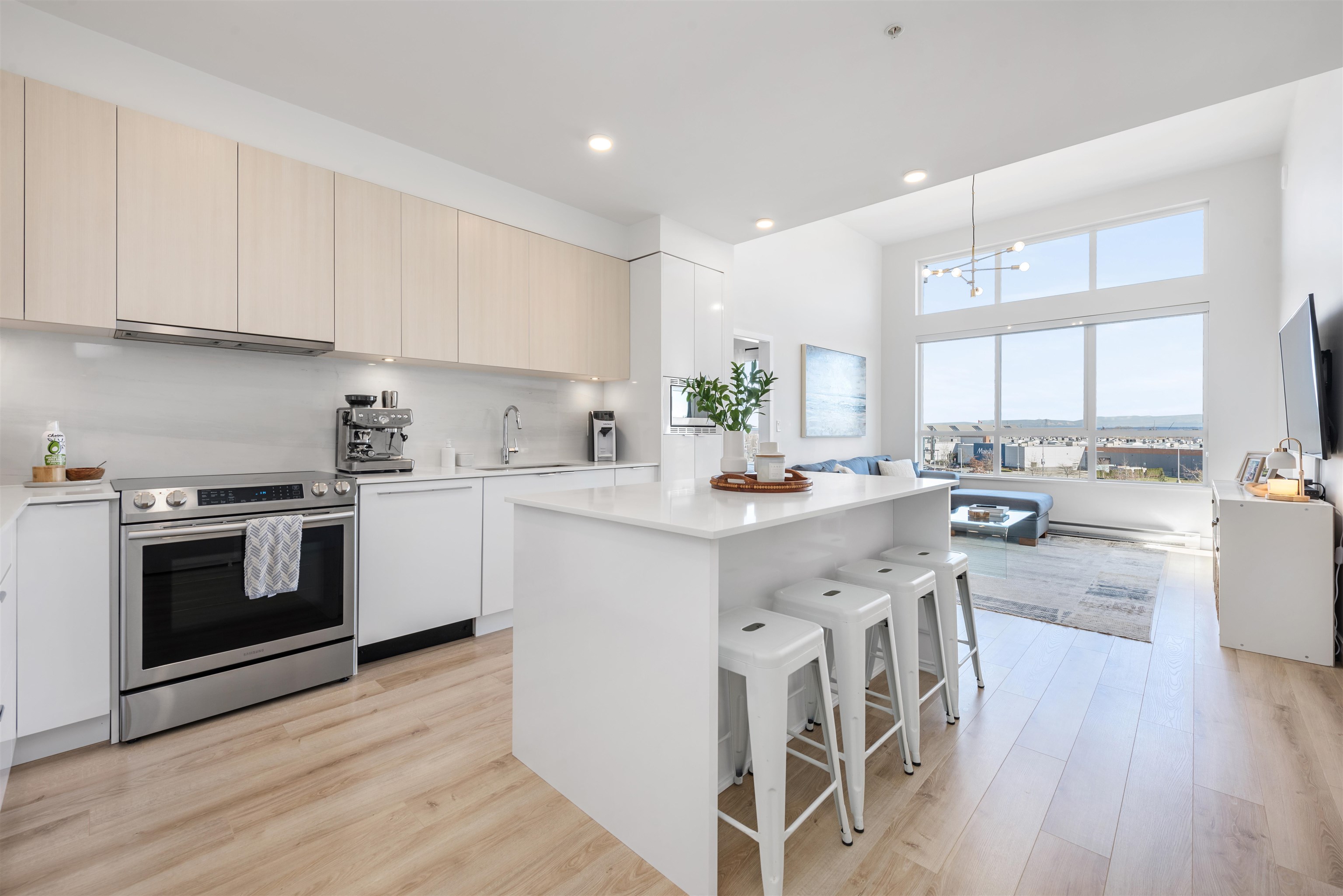
Highlights
Description
- Home value ($/Sqft)$729/Sqft
- Time on Houseful
- Property typeResidential
- StylePenthouse
- Neighbourhood
- CommunityShopping Nearby
- Median school Score
- Year built2021
- Mortgage payment
Experience the epitome of penthouse living at Peregrine North in the vibrant Tsawwassen Shores. This 2 bedroom + den home captivates with floor-to-ceiling windows that fill the space with natural light and offer stunning mountain views. Spanning 972 sqft, it features towering 12-foot ceilings and an open floor plan that amplifies its expansive feel. The kitchen is a dream with integrated appliances for a clean aesthetic, stainless steel range and elegant quartz countertops. A central island provides convenient seating. The primary bedroom boasts a spacious walk-in closet and a luxurious ensuite. A generously sized second bedroom and a customized den, converted into a third bedroom, enhance this unit’s appeal. Included are 2 parking stalls, with 1 EV charging and locker. MUST SEE!
Home overview
- Heat source Baseboard
- Sewer/ septic Public sewer, sanitary sewer
- Construction materials
- Foundation
- Roof
- # parking spaces 2
- Parking desc
- # full baths 2
- # total bathrooms 2.0
- # of above grade bedrooms
- Appliances Washer/dryer, dishwasher, refrigerator, stove, microwave
- Community Shopping nearby
- Area Bc
- View Yes
- Water source Public
- Zoning description Rm2
- Basement information None
- Building size 972.0
- Mls® # R3030729
- Property sub type Apartment
- Status Active
- Virtual tour
- Tax year 2024
- Den 2.464m X 2.972m
Level: Main - Living room 2.718m X 3.734m
Level: Main - Primary bedroom 2.946m X 3.632m
Level: Main - Bedroom 2.845m X 3.023m
Level: Main - Dining room 1.778m X 3.734m
Level: Main - Foyer 1.194m X 1.524m
Level: Main - Kitchen 3.785m X 4.343m
Level: Main
- Listing type identifier Idx

$-1,891
/ Month

