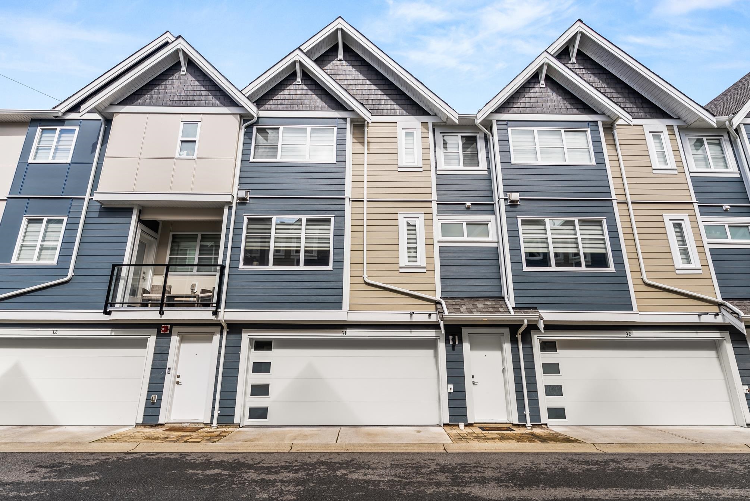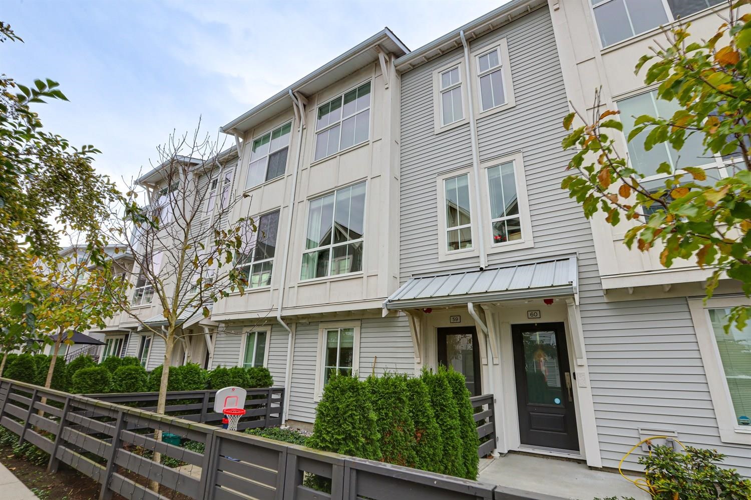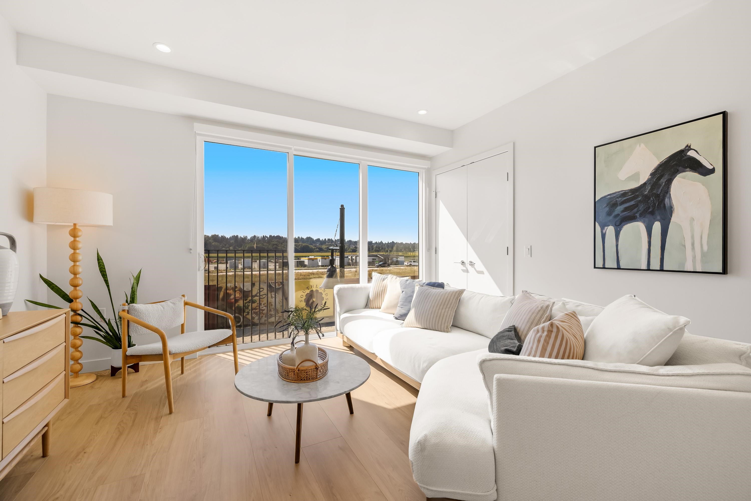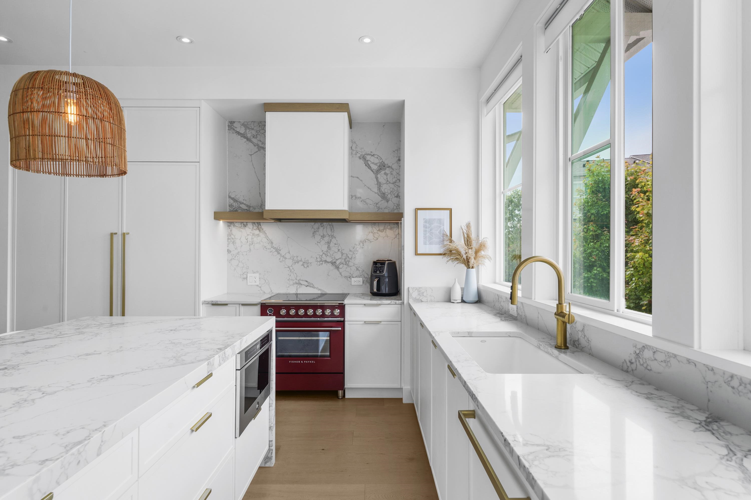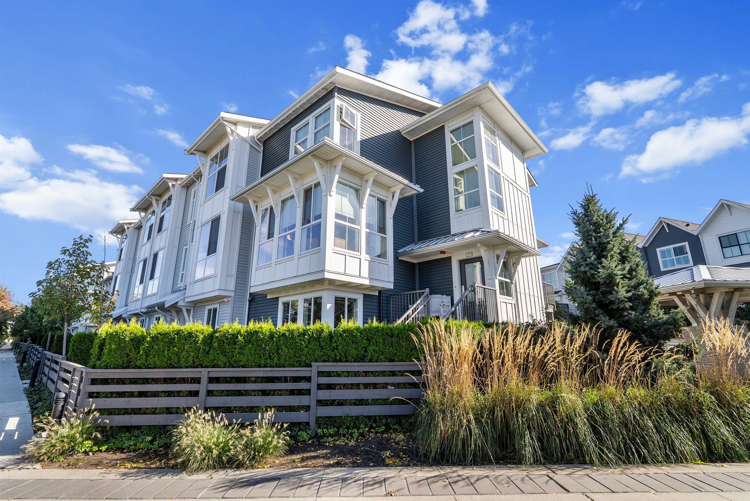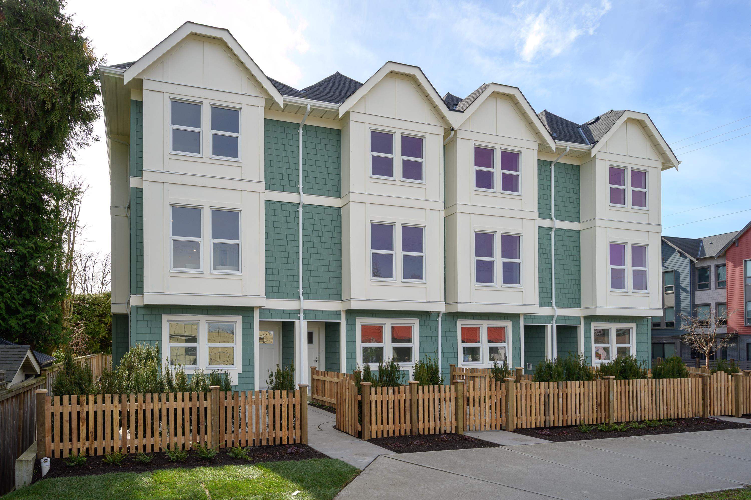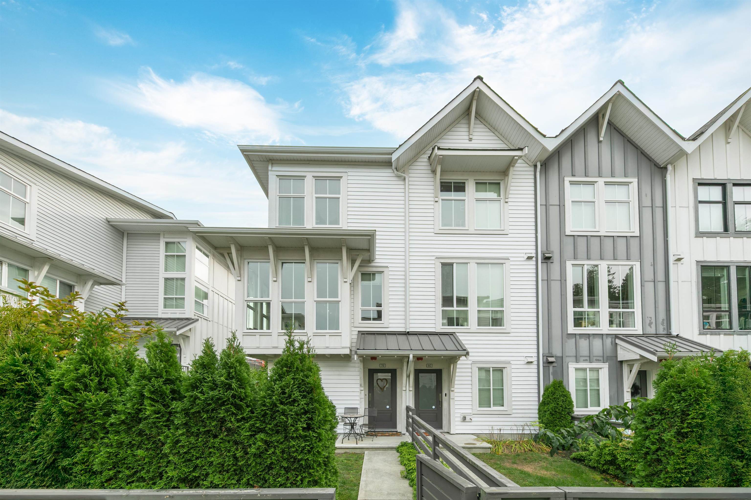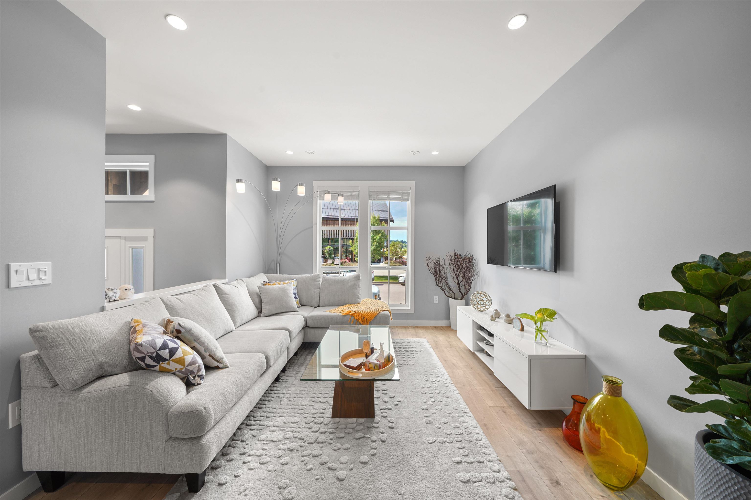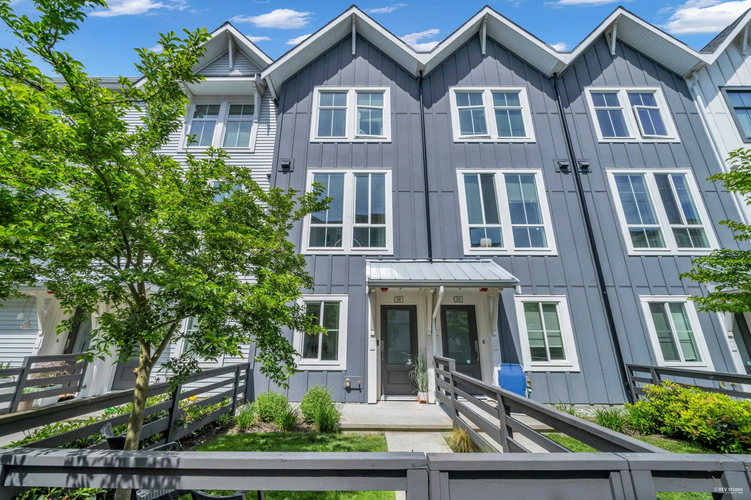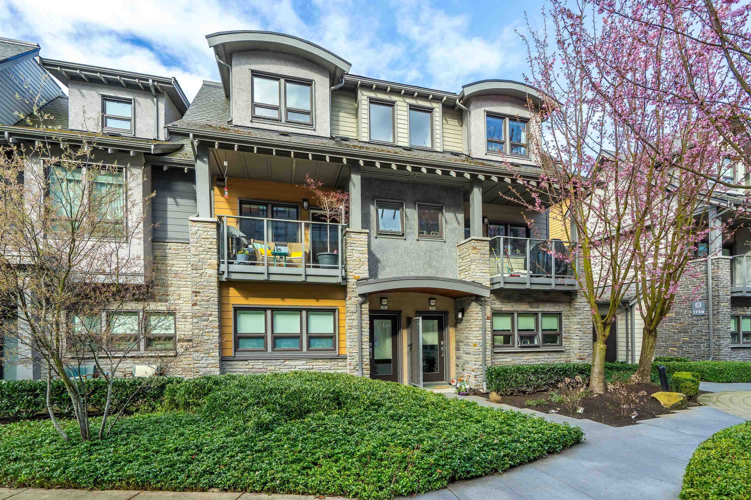- Houseful
- BC
- Tsawwassen
- Tsawwassen Indian Reserve
- 1894 Osprey Drive #157
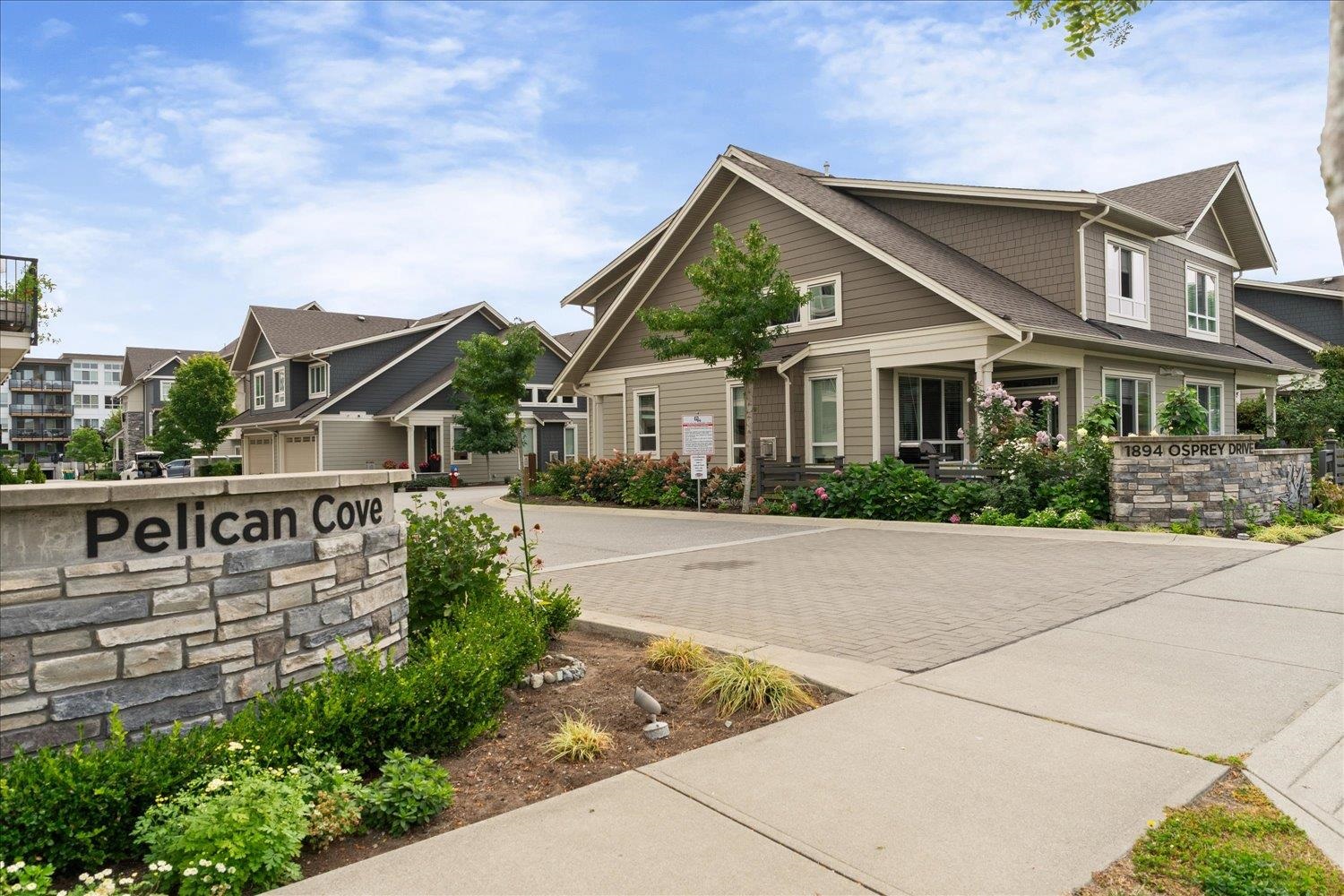
1894 Osprey Drive #157
1894 Osprey Drive #157
Highlights
Description
- Home value ($/Sqft)$568/Sqft
- Time on Houseful
- Property typeResidential
- Style3 storey
- Neighbourhood
- CommunityShopping Nearby
- Median school Score
- Year built2019
- Mortgage payment
NO FOREIGN BUYER RESTRICTIONS! NO SPECULATION TAX! Rare opportunity in prime location! Stunning 2019 townhome offers 2 lg bdrms & 2.5 baths in a welcoming, family-friendly neighbourhood; close to all amenities. Enjoy 9ft ceilings in an open-concept main floor. Modern kitchen w/sleek white cabinetry,SS appls, gas range, stone countertops & tile backsplash. Balcony is ideal for entertaining/ relaxing. Bonus nook is perfect for extra pantry or home office space. Primary w/ensuite, dbl sinks & lg WI shower. 2nd bed can even fit a king-sized bed! Beautifully landscaped, fenced yard, near parks, transit, golf & scenic trail to beach! Across from Mills Shopping Centre; mins to YVR & BC Ferries. Low strata fees, Rental-friendly (~$3k/mo).Great investment! Call now & book your private showing!
Home overview
- Heat source Forced air
- Sewer/ septic Public sewer
- # total stories 3.0
- Construction materials
- Foundation
- Roof
- Fencing Fenced
- # parking spaces 2
- Parking desc
- # full baths 2
- # half baths 1
- # total bathrooms 3.0
- # of above grade bedrooms
- Appliances Washer/dryer, dishwasher, refrigerator, stove
- Community Shopping nearby
- Area Bc
- Subdivision
- View No
- Water source Public
- Zoning description Rm2
- Basement information Finished, none
- Building size 1318.0
- Mls® # R3042766
- Property sub type Townhouse
- Status Active
- Virtual tour
- Tax year 2024
- Foyer 3.175m X 1.168m
- Bedroom 3.607m X 3.632m
Level: Above - Primary bedroom 4.115m X 3.531m
Level: Above - Patio 1.626m X 4.42m
Level: Main - Kitchen 4.699m X 4.318m
Level: Main - Dining room 3.378m X 3.226m
Level: Main - Living room 3.277m X 4.318m
Level: Main
- Listing type identifier Idx

$-1,997
/ Month

