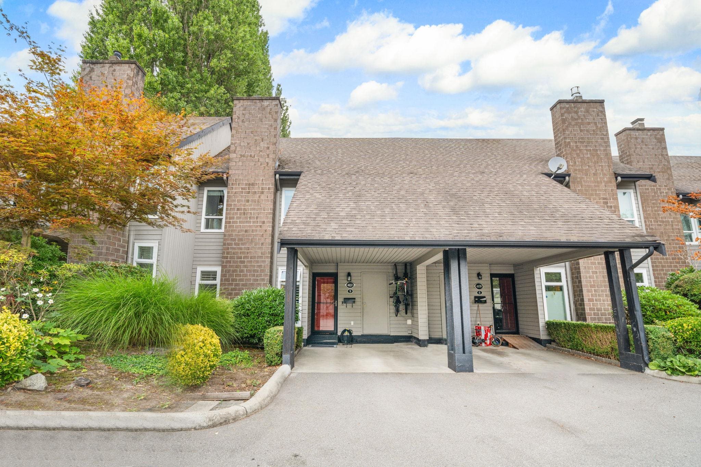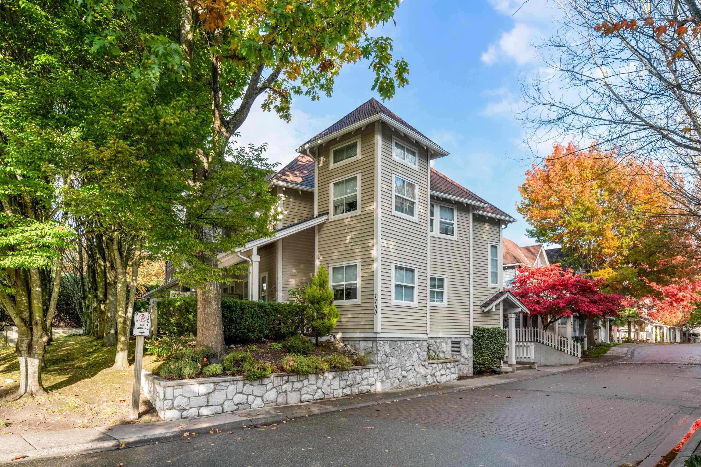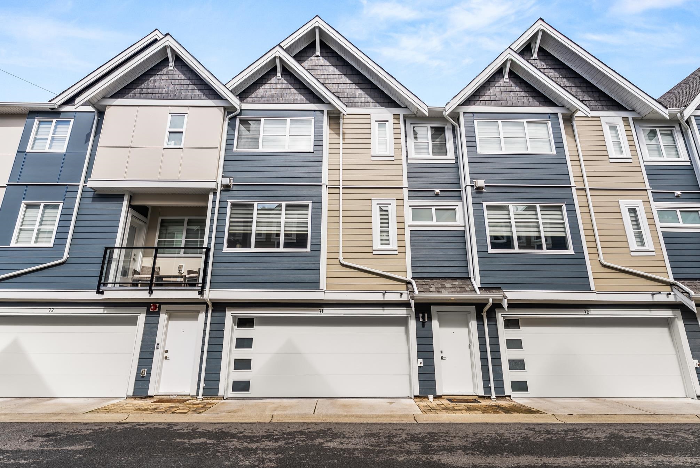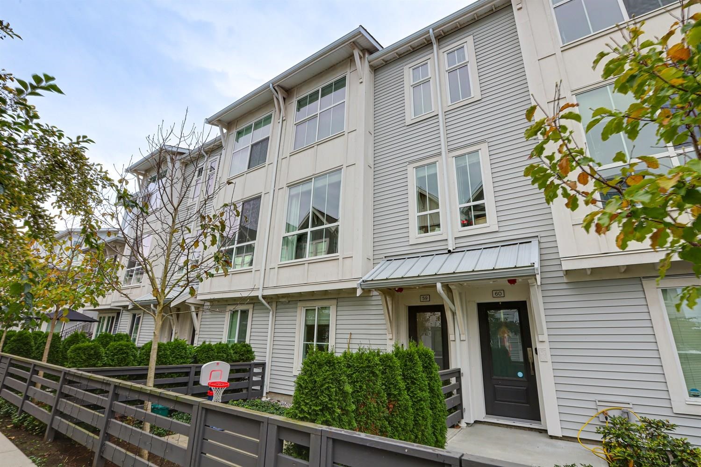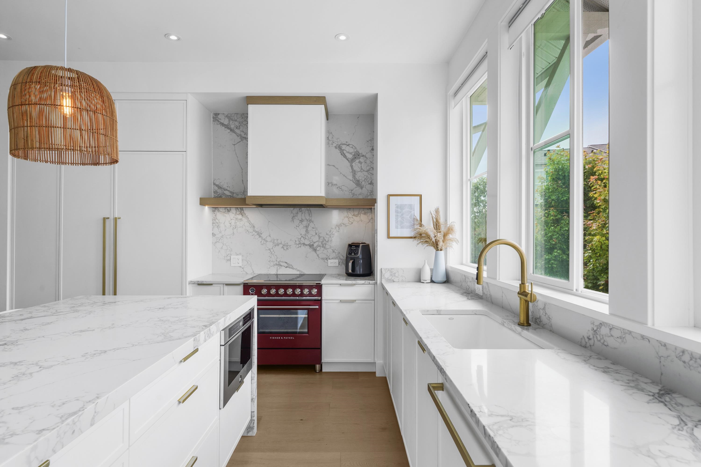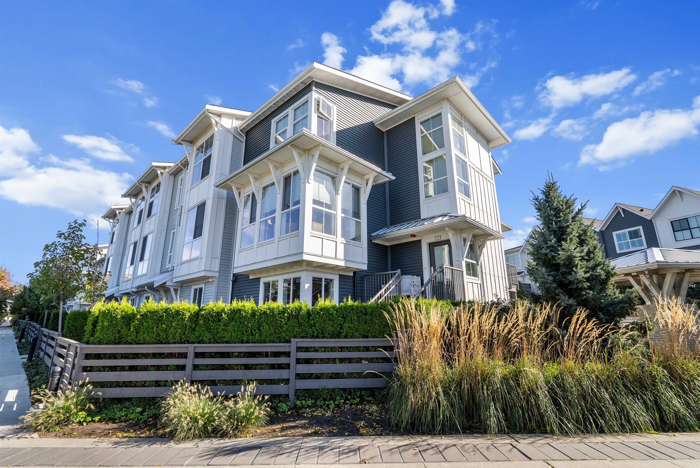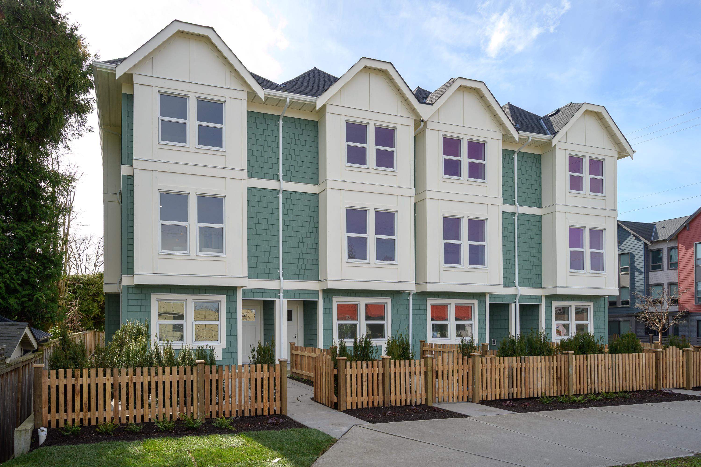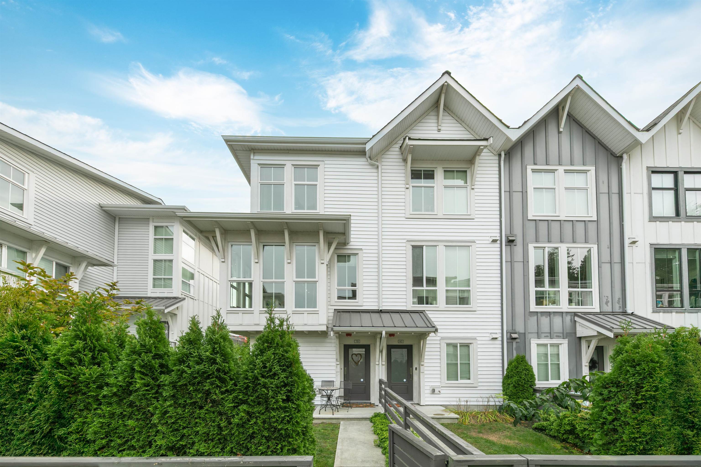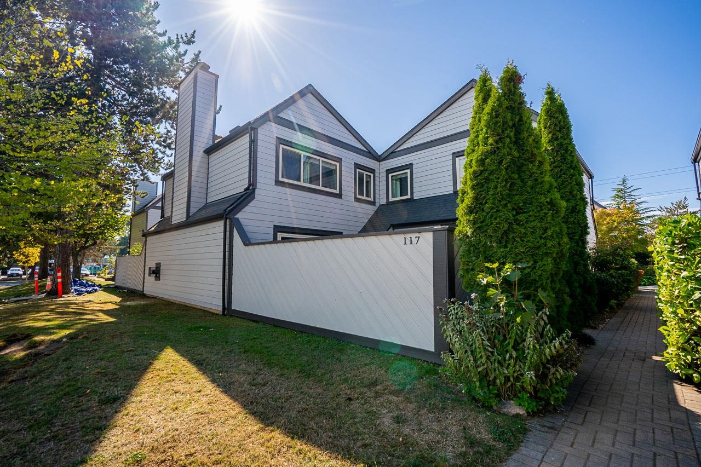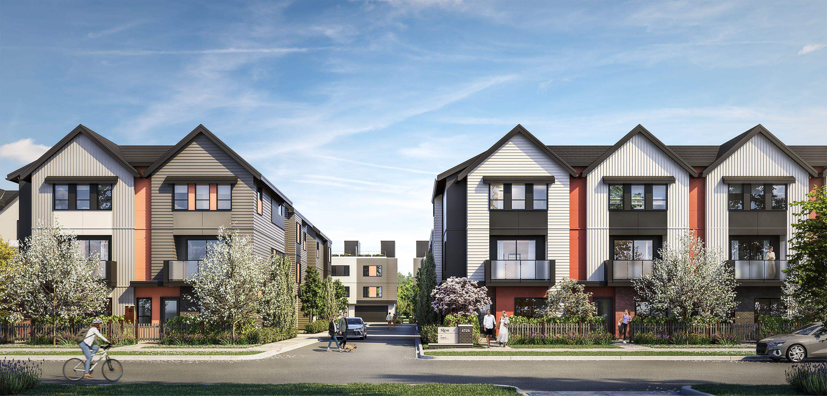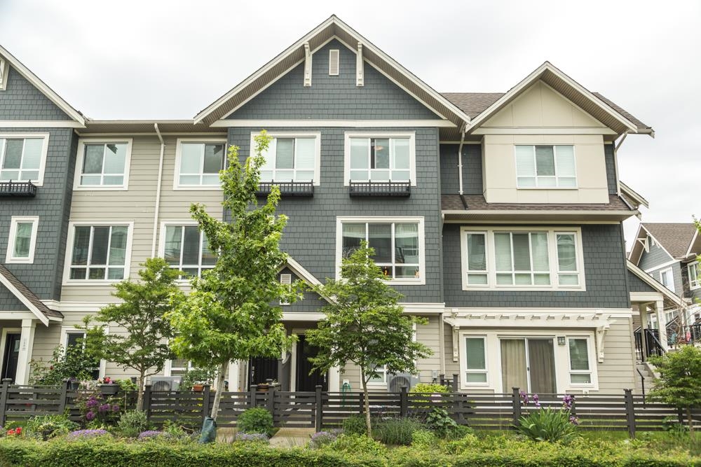Select your Favourite features
- Houseful
- BC
- Tsawwassen
- Tsawwassen Indian Reserve
- 2426 Rabbit Dr #80
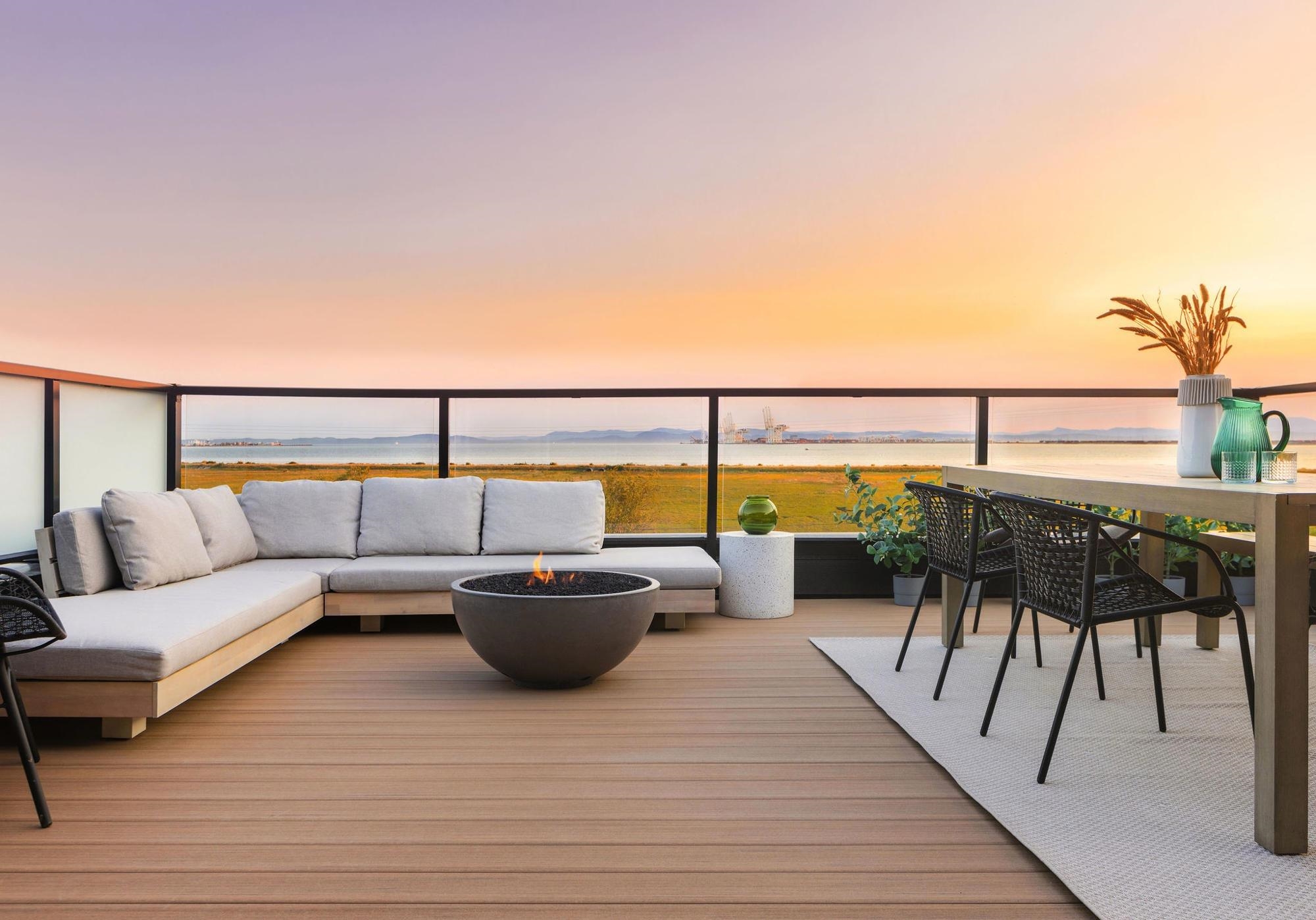
Highlights
Description
- Home value ($/Sqft)$839/Sqft
- Time on Houseful
- Property typeResidential
- Style3 storey
- Neighbourhood
- CommunityShopping Nearby
- Median school Score
- Year built2024
- Mortgage payment
Ocean Row by Aquilini! Welcome to your dream home, a modern sanctuary designed for coastal living and unforgettable sunsets. This beautiful property features an expansive rooftop patio with water views and vibrant evening skies. Inside, you'll find light-filled living spaces, an open-concept layout, over height ceilings, fireplace and engineered wood flooring. Large windows frame your back yard bringing the outdoors in and bathing the home in natural light. Your Primary retreat features your own private patio for your morning coffee and gorgeous sunrises. The chef’s kitchen, 2 spacious bedrooms, and spa-inspired bathrooms offer comfort and style in every detail. Located minutes from BC Ferries, Shopping, dining and steps away from oceanside trails. Photos are representational only
MLS®#R3003821 updated 1 month ago.
Houseful checked MLS® for data 1 month ago.
Home overview
Amenities / Utilities
- Heat source Forced air
- Sewer/ septic Public sewer, sanitary sewer
Exterior
- # total stories 3.0
- Construction materials
- Foundation
- Roof
- # parking spaces 2
- Parking desc
Interior
- # full baths 2
- # half baths 1
- # total bathrooms 3.0
- # of above grade bedrooms
- Appliances Washer/dryer, dishwasher, refrigerator, stove, microwave
Location
- Community Shopping nearby
- Area Bc
- Subdivision
- View Yes
- Water source Public
- Zoning description Rm2
- Directions 2a97e3679d77fe88ca79e7c42f9f93b4
Overview
- Basement information None
- Building size 1632.0
- Mls® # R3003821
- Property sub type Townhouse
- Status Active
- Tax year 2024
Rooms Information
metric
- Den 1.524m X 2.261m
- Bedroom 3.048m X 3.048m
Level: Above - Bedroom 3.048m X 3.048m
Level: Above - Primary bedroom 4.115m X 4.216m
Level: Above - Living room 4.801m X 4.953m
Level: Main - Foyer 1.067m X 2.769m
Level: Main - Dining room 2.667m X 4.14m
Level: Main - Kitchen 2.718m X 4.013m
Level: Main - Patio 2.946m X 3.454m
Level: Main
SOA_HOUSEKEEPING_ATTRS
- Listing type identifier Idx

Lock your rate with RBC pre-approval
Mortgage rate is for illustrative purposes only. Please check RBC.com/mortgages for the current mortgage rates
$-3,650
/ Month25 Years fixed, 20% down payment, % interest
$
$
$
%
$
%

Schedule a viewing
No obligation or purchase necessary, cancel at any time
Nearby Homes
Real estate & homes for sale nearby

