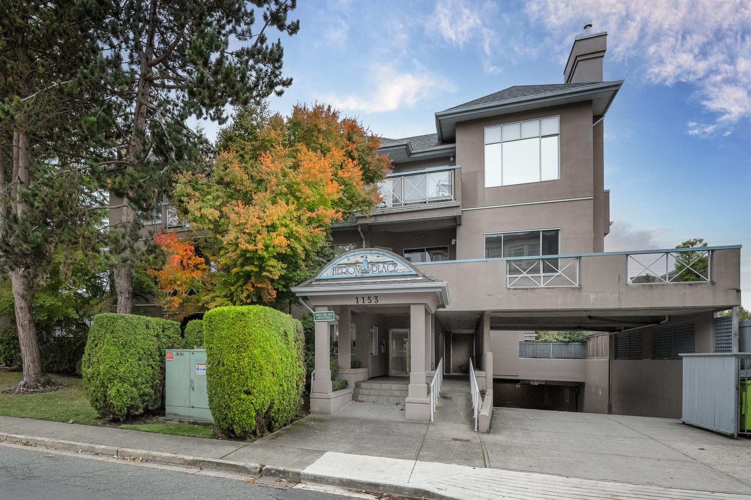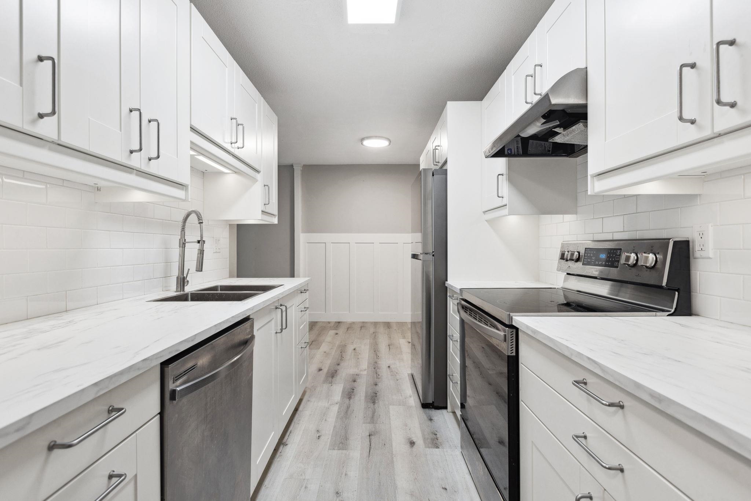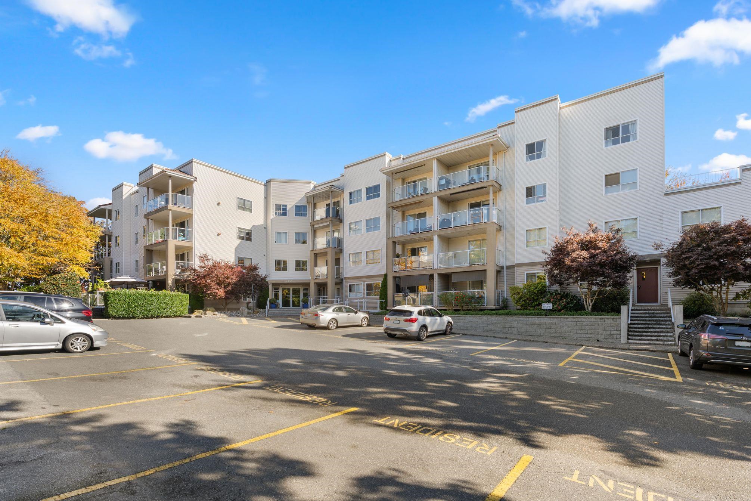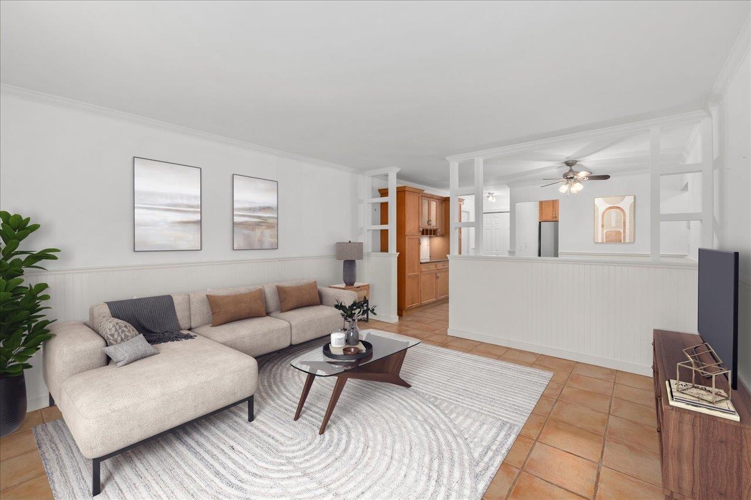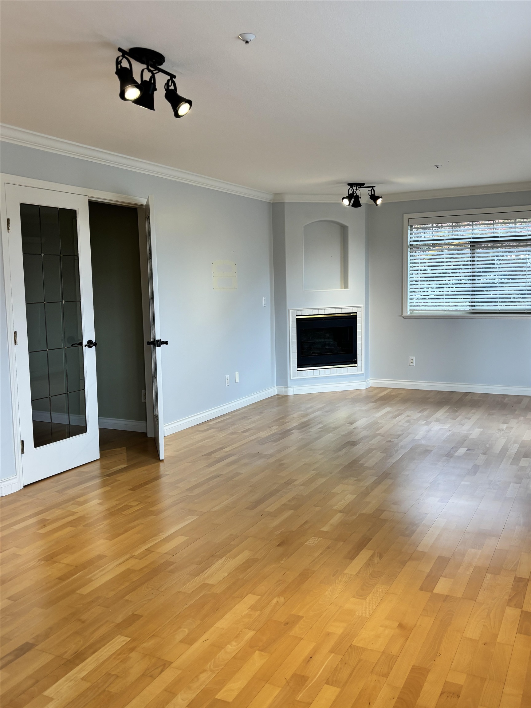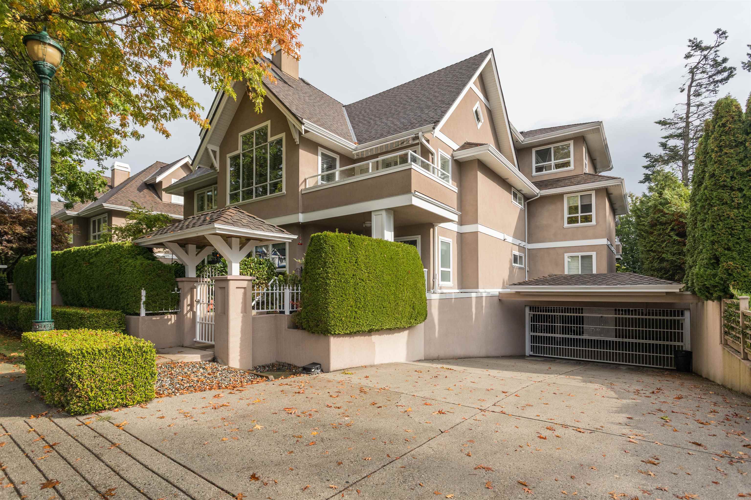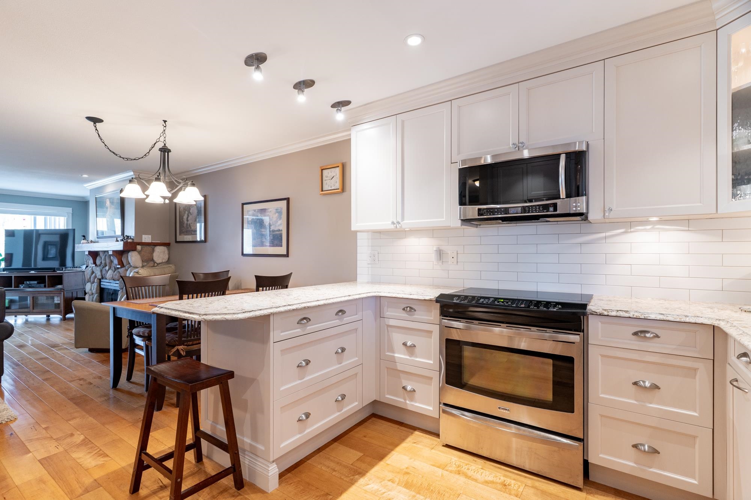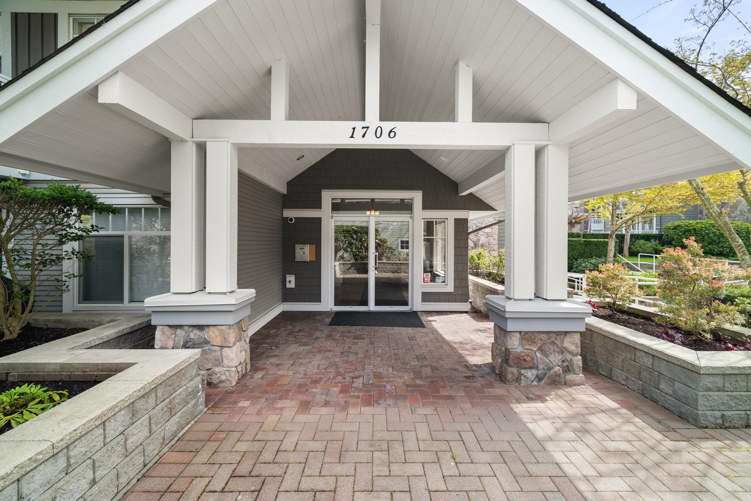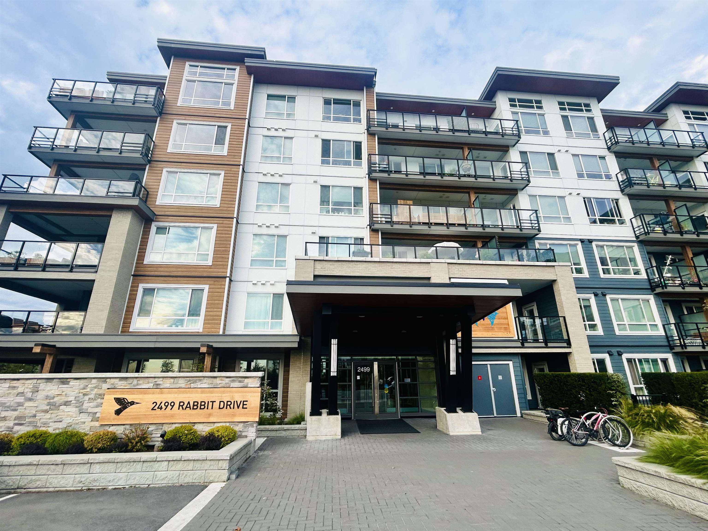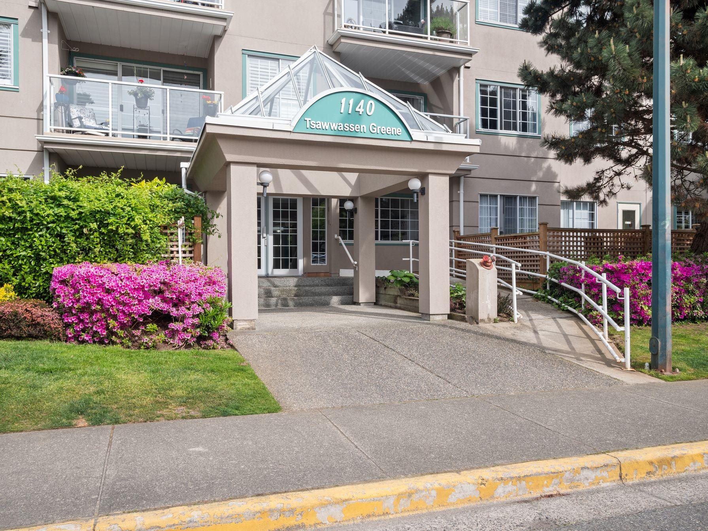Select your Favourite features
- Houseful
- BC
- Tsawwassen
- Tsawwassen Indian Reserve
- 2463 Rabbit Drive #209
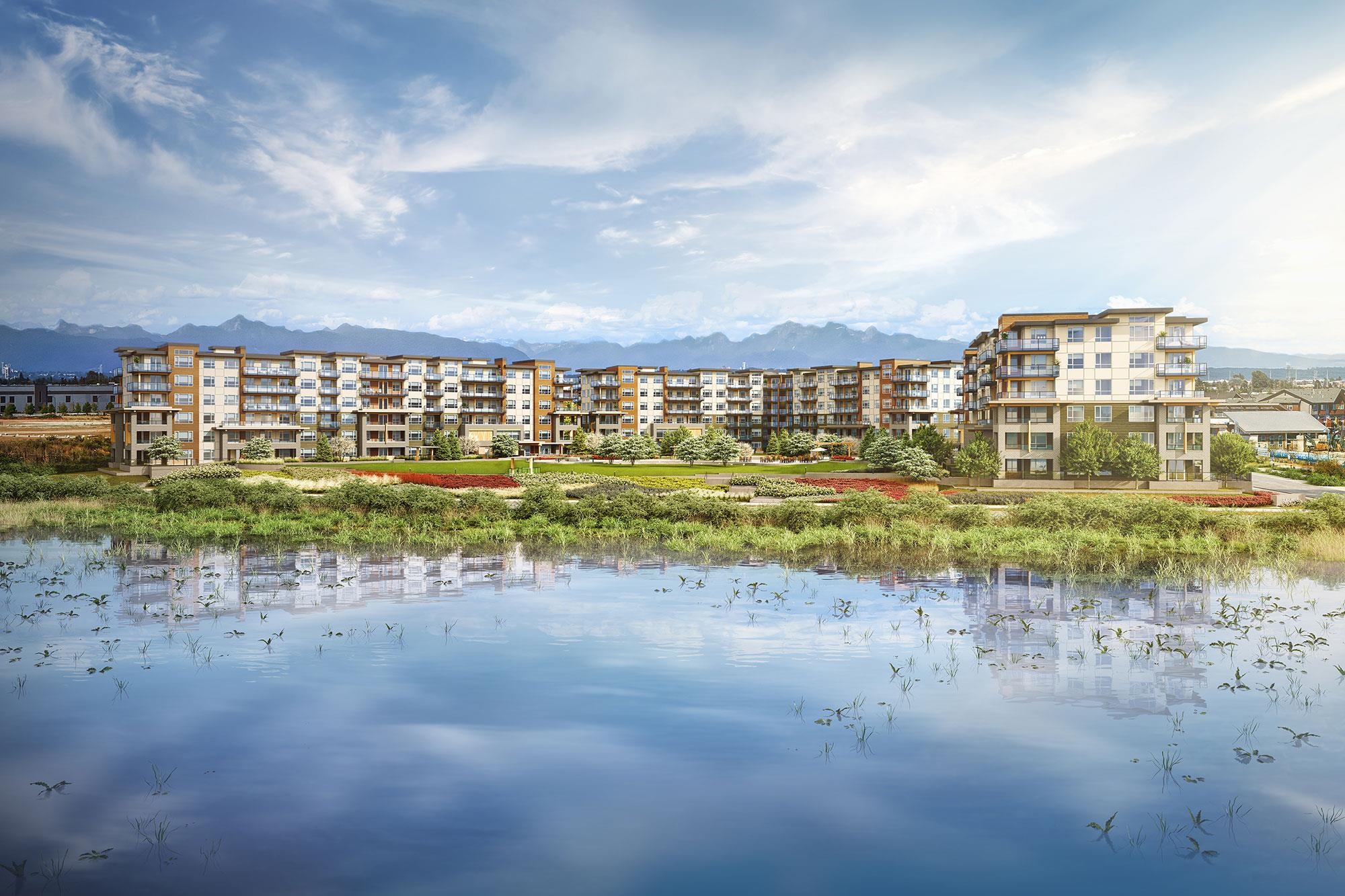
Highlights
Description
- Home value ($/Sqft)$816/Sqft
- Time on Houseful
- Property typeResidential
- Neighbourhood
- CommunityShopping Nearby
- Median school Score
- Year built2025
- Mortgage payment
Enjoy sunsets and water views from this stylish home in Salt & Meadow by Aquilini. This two bedroom corner home features gorgeous west exposure, a smart, open-concept layout, gourmet kitchen, generous covered patio, two secured underground parking stalls and a dedicated bike locker. Residents enjoy exclusive access to the Beach House amenities—including outdoor pool, modern fitness center, yoga, co-working spaces, and a relaxing therapeutic hot tub. Conveniently located near shopping, dining, and BC Ferries, with quick access to YVR, Richmond, Ladner, and Downtown Vancouver. Plus, enjoy the added benefit of no Speculation Tax and no Vacancy Tax. Don’t miss this exceptional opportunity to own in one of Tsawwassen’s most desirable communities. Photos representational only
MLS®#R3001945 updated 1 month ago.
Houseful checked MLS® for data 1 month ago.
Home overview
Amenities / Utilities
- Heat source Electric
- Sewer/ septic Public sewer, sanitary sewer
Exterior
- # total stories 6.0
- Construction materials
- Foundation
- Roof
- # parking spaces 2
- Parking desc
Interior
- # full baths 2
- # total bathrooms 2.0
- # of above grade bedrooms
- Appliances Washer/dryer, dishwasher, refrigerator, stove, microwave
Location
- Community Shopping nearby
- Area Bc
- Subdivision
- View Yes
- Water source Public
- Zoning description Cd1
- Directions 2a97e3679d77fe88ca79e7c42f9f93b4
Overview
- Basement information None
- Building size 910.0
- Mls® # R3001945
- Property sub type Apartment
- Status Active
- Tax year 2024
Rooms Information
metric
- Kitchen 2.743m X 5.182m
Level: Main - Primary bedroom 3.353m X 4.267m
Level: Main - Bedroom 3.048m X 3.048m
Level: Main - Patio 3.658m X 4.267m
Level: Main - Living room 3.353m X 3.353m
Level: Main - Dining room 3.353m X 1.829m
Level: Main - Foyer 1.829m X 1.524m
Level: Main
SOA_HOUSEKEEPING_ATTRS
- Listing type identifier Idx

Lock your rate with RBC pre-approval
Mortgage rate is for illustrative purposes only. Please check RBC.com/mortgages for the current mortgage rates
$-1,980
/ Month25 Years fixed, 20% down payment, % interest
$
$
$
%
$
%

Schedule a viewing
No obligation or purchase necessary, cancel at any time
Nearby Homes
Real estate & homes for sale nearby

