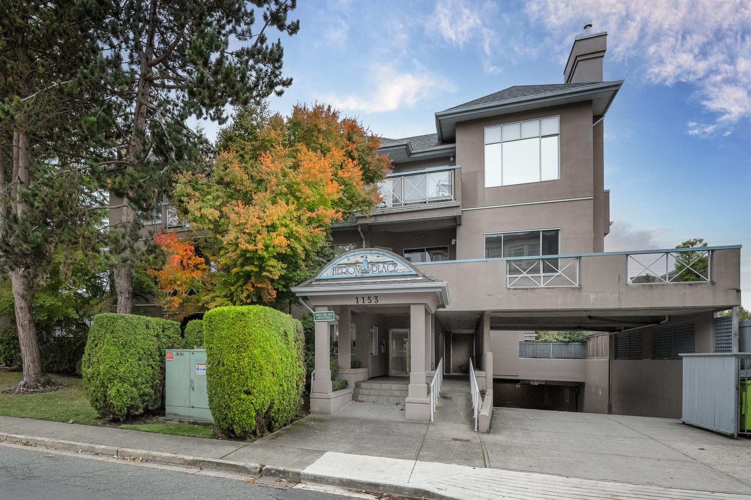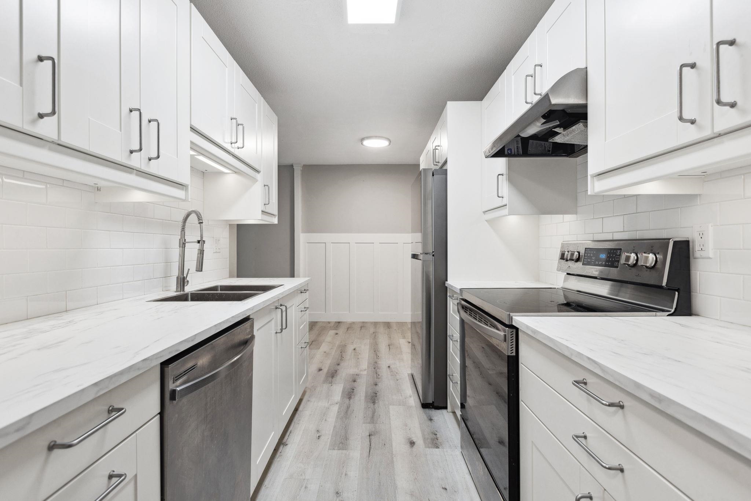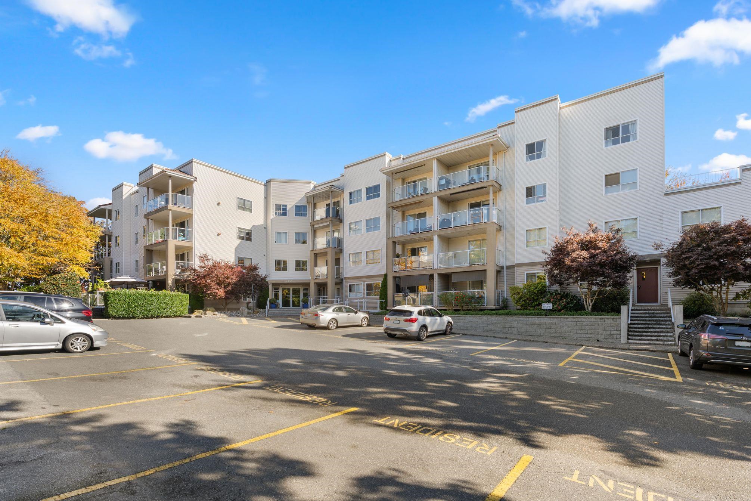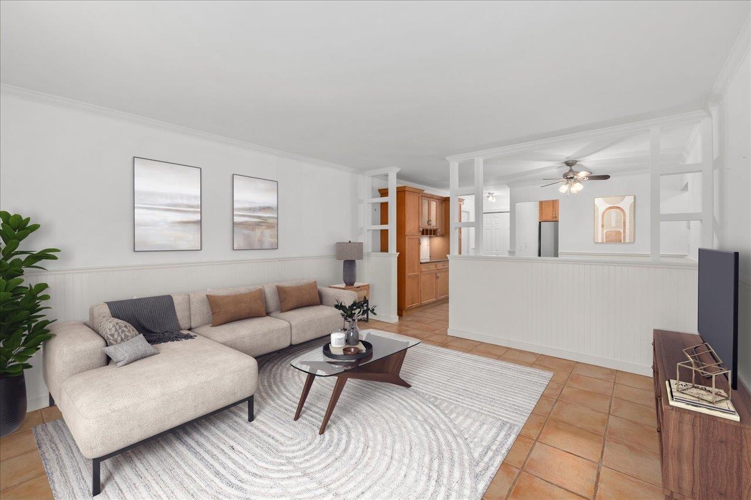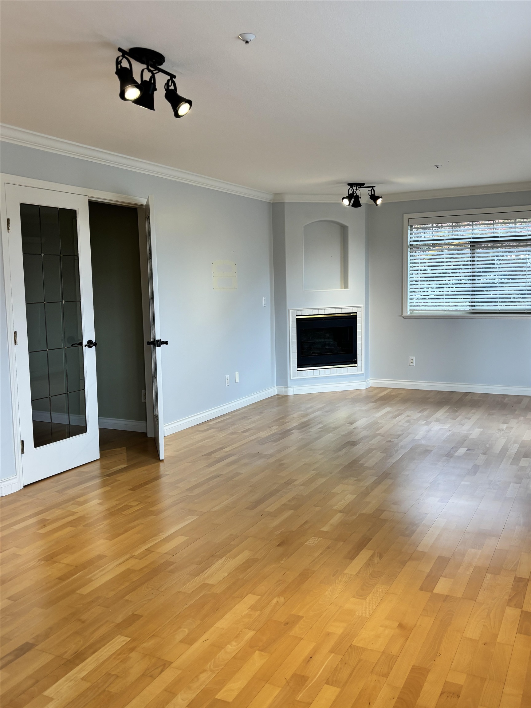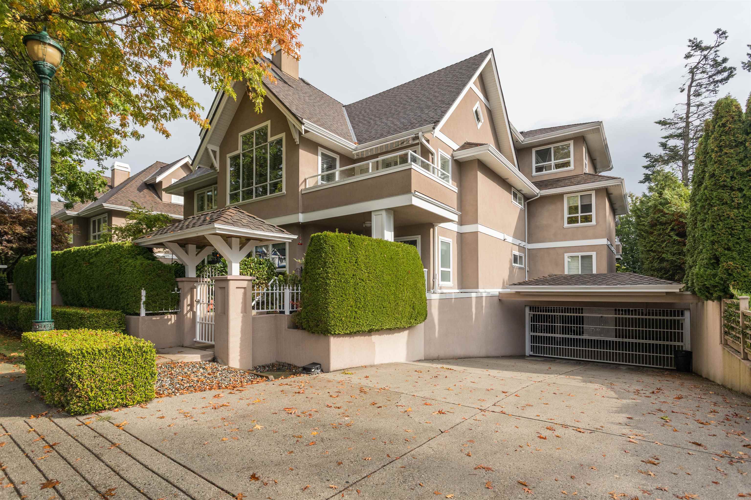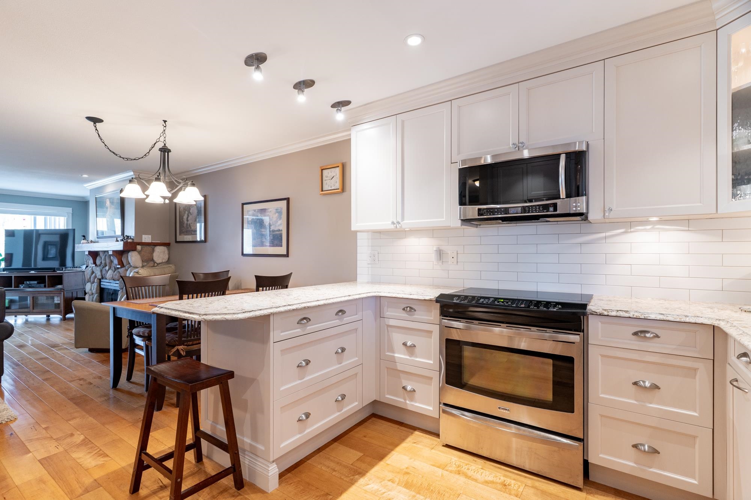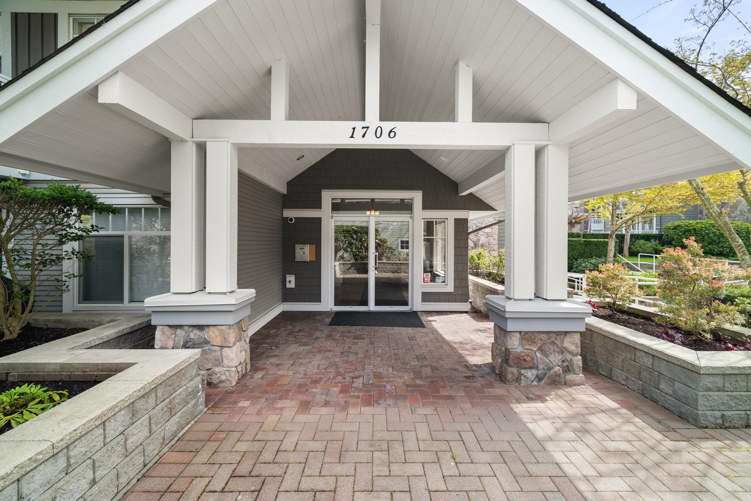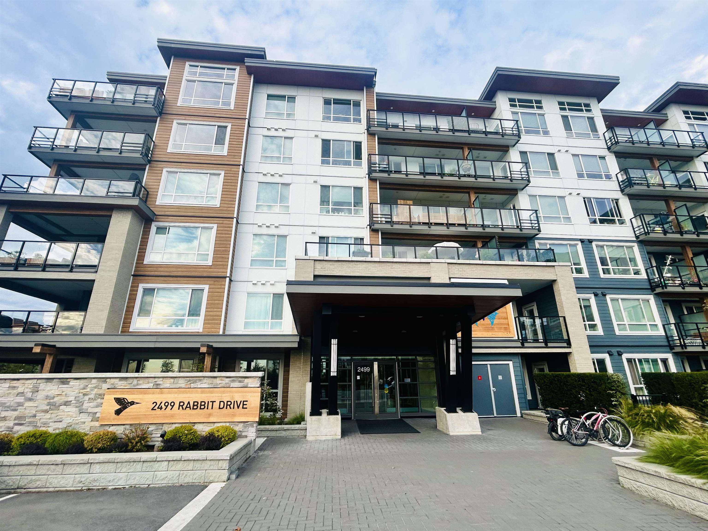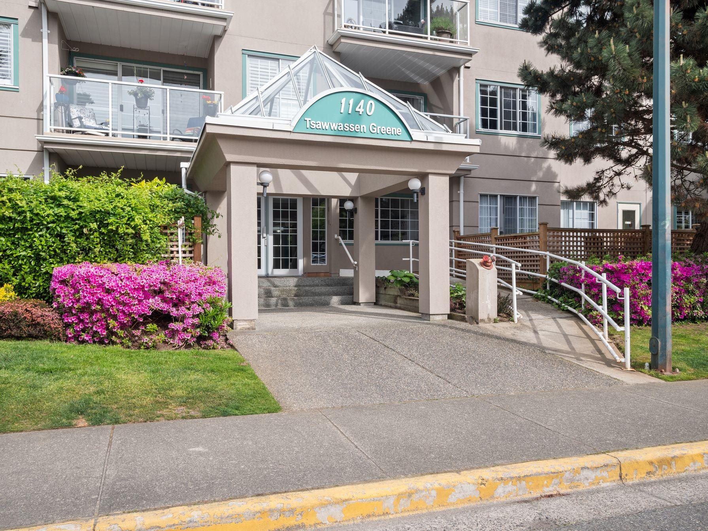Select your Favourite features
- Houseful
- BC
- Tsawwassen
- Tsawwassen Indian Reserve
- 2499 Rabbit Dr #410
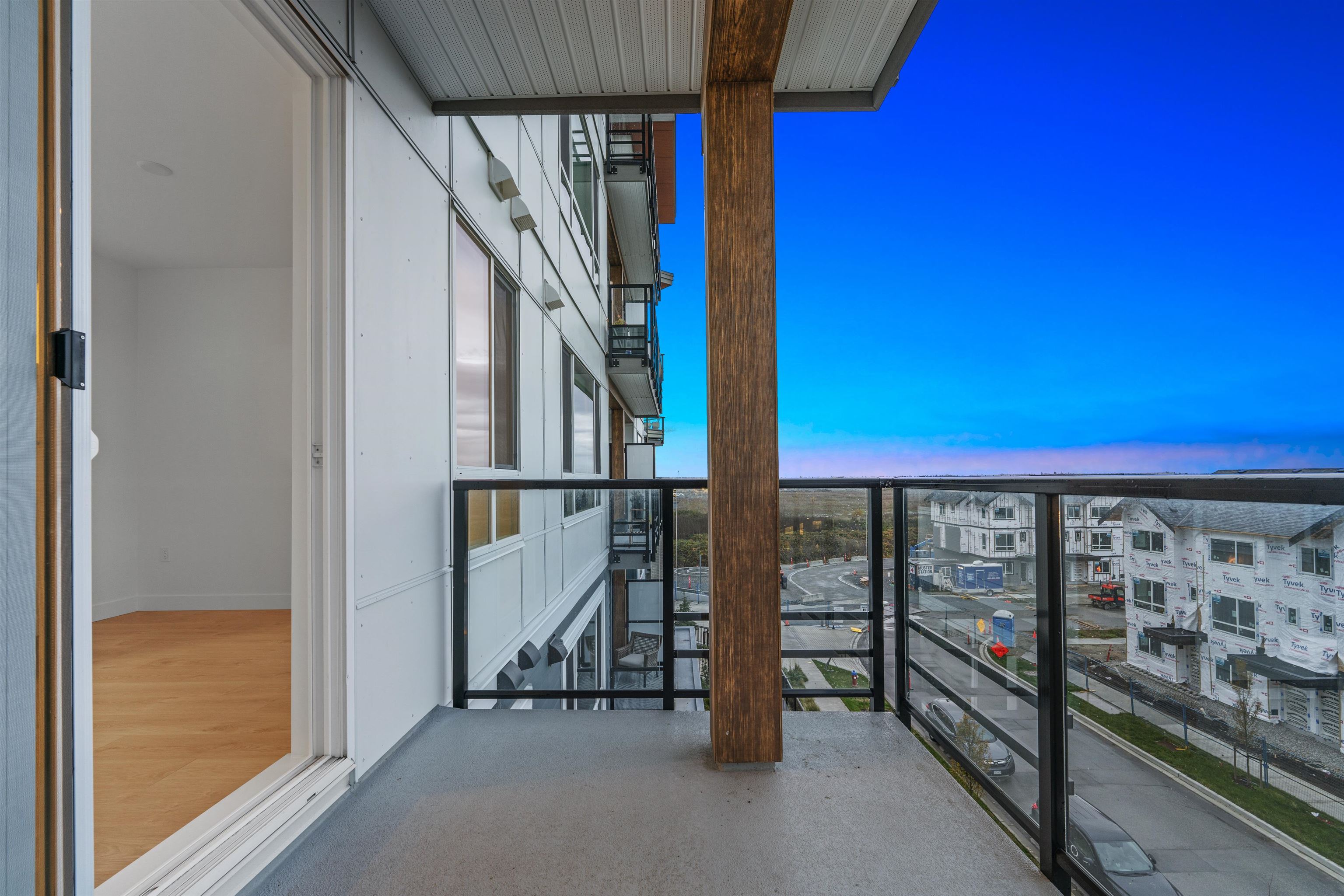
2499 Rabbit Dr #410
For Sale
122 Days
$389,000 $20K
$369,000
1 beds
1 baths
480 Sqft
2499 Rabbit Dr #410
For Sale
122 Days
$389,000 $20K
$369,000
1 beds
1 baths
480 Sqft
Highlights
Description
- Home value ($/Sqft)$769/Sqft
- Time on Houseful
- Property typeResidential
- Neighbourhood
- CommunityCommunity Meals, Shopping Nearby
- Median school Score
- Year built2024
- Mortgage payment
Experience coastal living at Salt & Meadow, part of Boardwalk’s distinguished condo collection by Aquilini Developments. This spacious home features a thoughtfully designed open layout with contemporary finishes, full size appliances and a walk-in closet complete with built-in organizers. Relax with tranquil views from the comfort of your living room and generous covered balcony. Residents have access to impressive on-site amenities at the Beach Club House, including a fitness center, yoga studio, kids’ playroom, outdoor pool and hot tub, and BBQ lounge area. Enjoy the convenience of nearby shopping, groceries, and dining at Tsawwassen Mills. One parking spot and access to a secure bike room are included.
MLS®#R3019515 updated 17 hours ago.
Houseful checked MLS® for data 17 hours ago.
Home overview
Amenities / Utilities
- Heat source Baseboard, electric
- Sewer/ septic Public sewer, sanitary sewer
Exterior
- # total stories 6.0
- Construction materials
- Foundation
- Roof
- # parking spaces 1
- Parking desc
Interior
- # full baths 1
- # total bathrooms 1.0
- # of above grade bedrooms
- Appliances Washer/dryer, dishwasher, refrigerator, stove, microwave
Location
- Community Community meals, shopping nearby
- Area Bc
- Subdivision
- Water source Public
- Zoning description Apt
- Directions B7debac1a2df023fa582d652a6f2e66a
Overview
- Basement information Partial
- Building size 480.0
- Mls® # R3019515
- Property sub type Apartment
- Status Active
- Tax year 2025
Rooms Information
metric
- Dining room 2.946m X 2.261m
Level: Main - Foyer 1.524m X 1.219m
Level: Main - Primary bedroom 2.87m X 2.87m
Level: Main - Kitchen 1.803m X 4.47m
Level: Main - Living room 2.946m X 2.261m
Level: Main - Walk-in closet 0.94m X 1.6m
Level: Main - Patio 2.108m X 3.073m
Level: Main
SOA_HOUSEKEEPING_ATTRS
- Listing type identifier Idx

Lock your rate with RBC pre-approval
Mortgage rate is for illustrative purposes only. Please check RBC.com/mortgages for the current mortgage rates
$-984
/ Month25 Years fixed, 20% down payment, % interest
$
$
$
%
$
%

Schedule a viewing
No obligation or purchase necessary, cancel at any time
Nearby Homes
Real estate & homes for sale nearby

