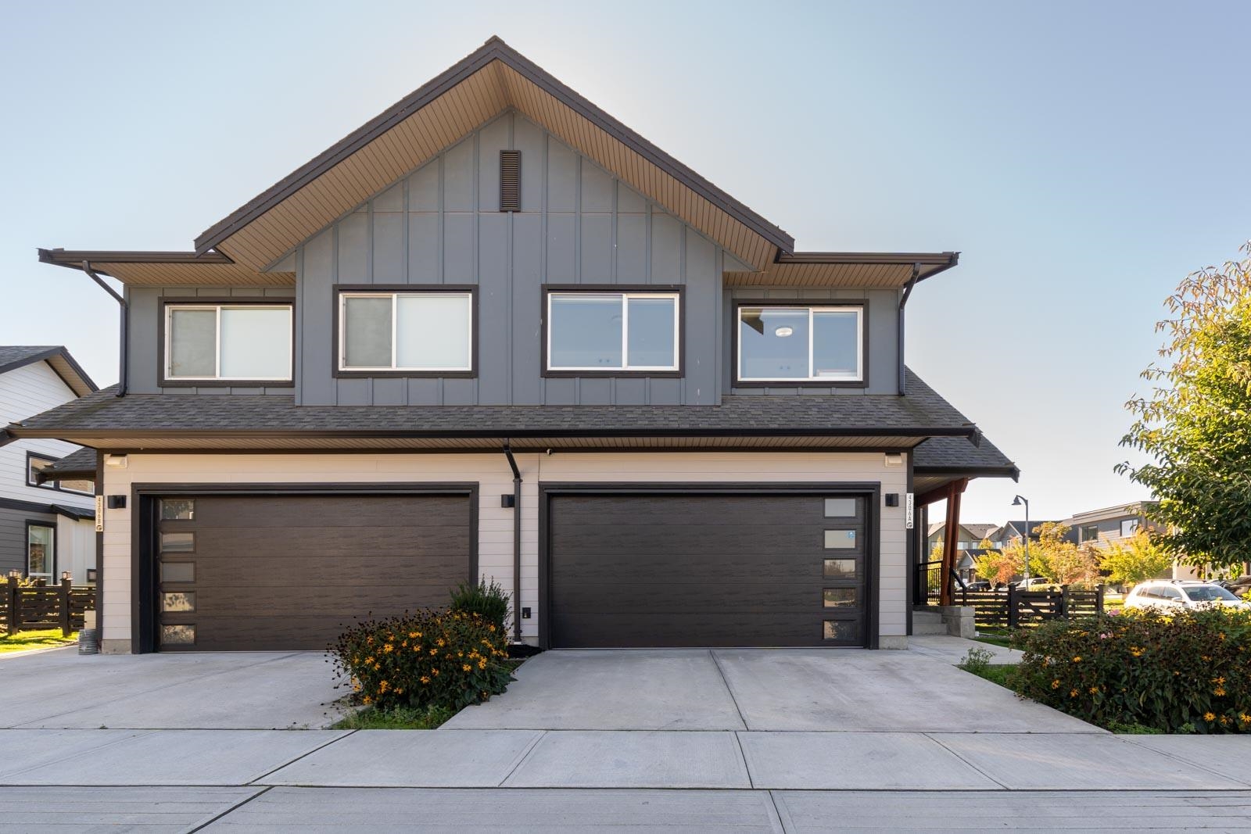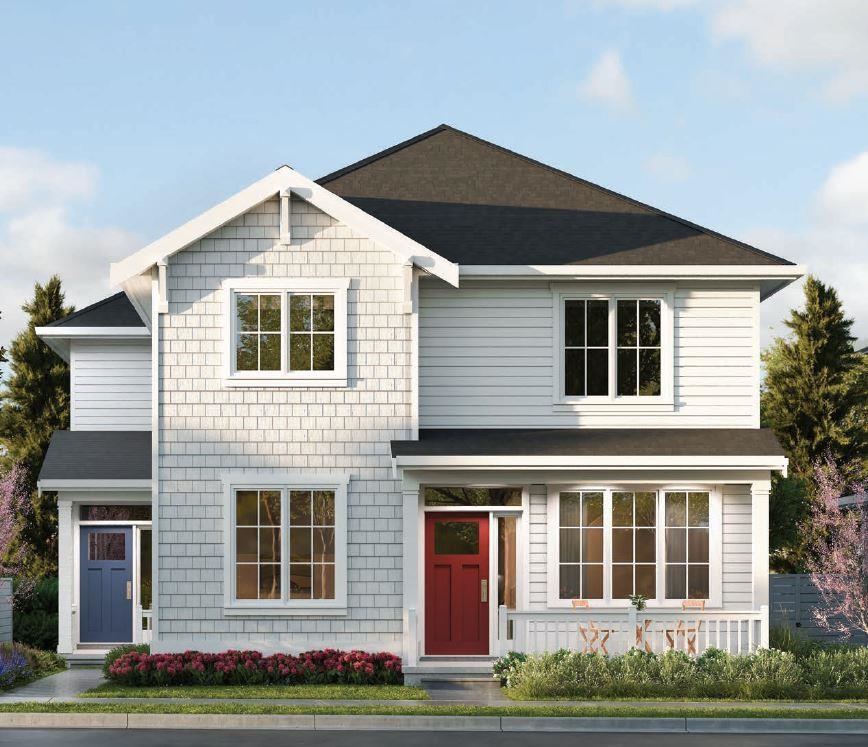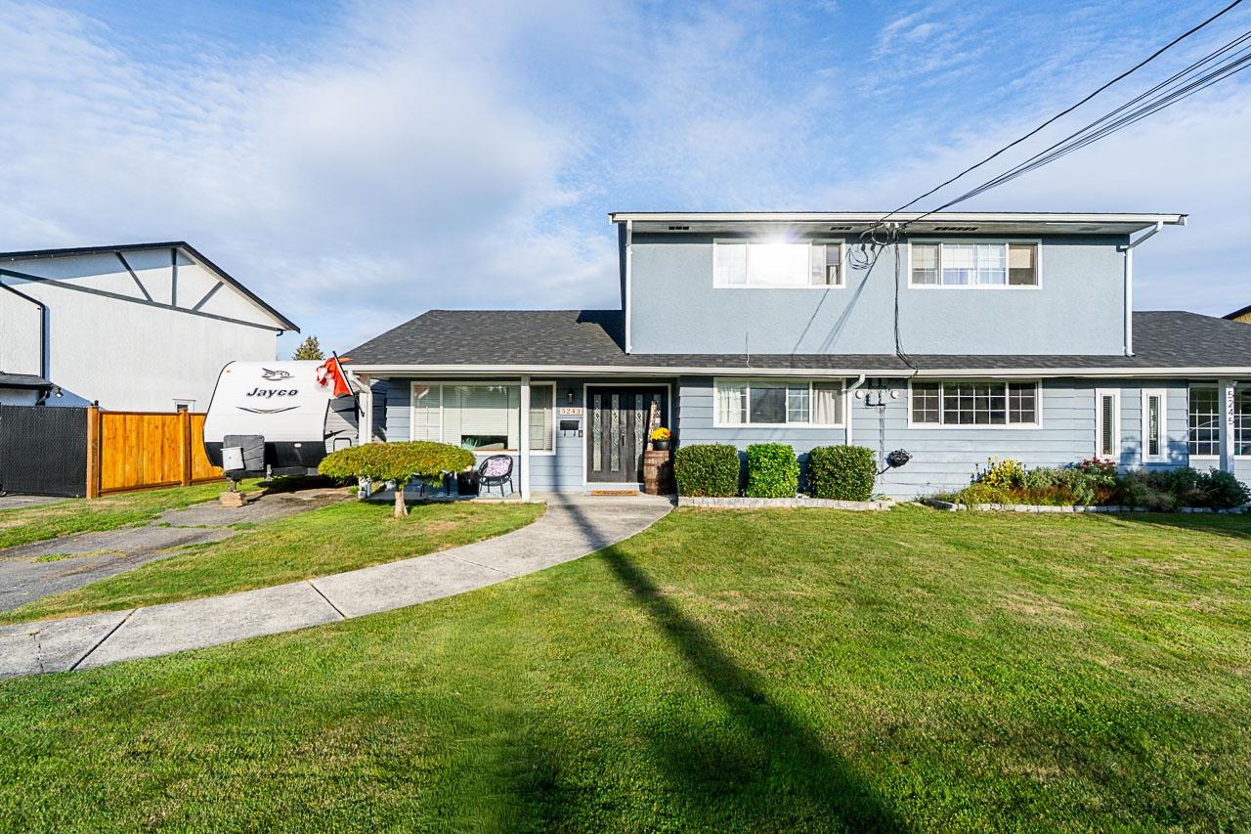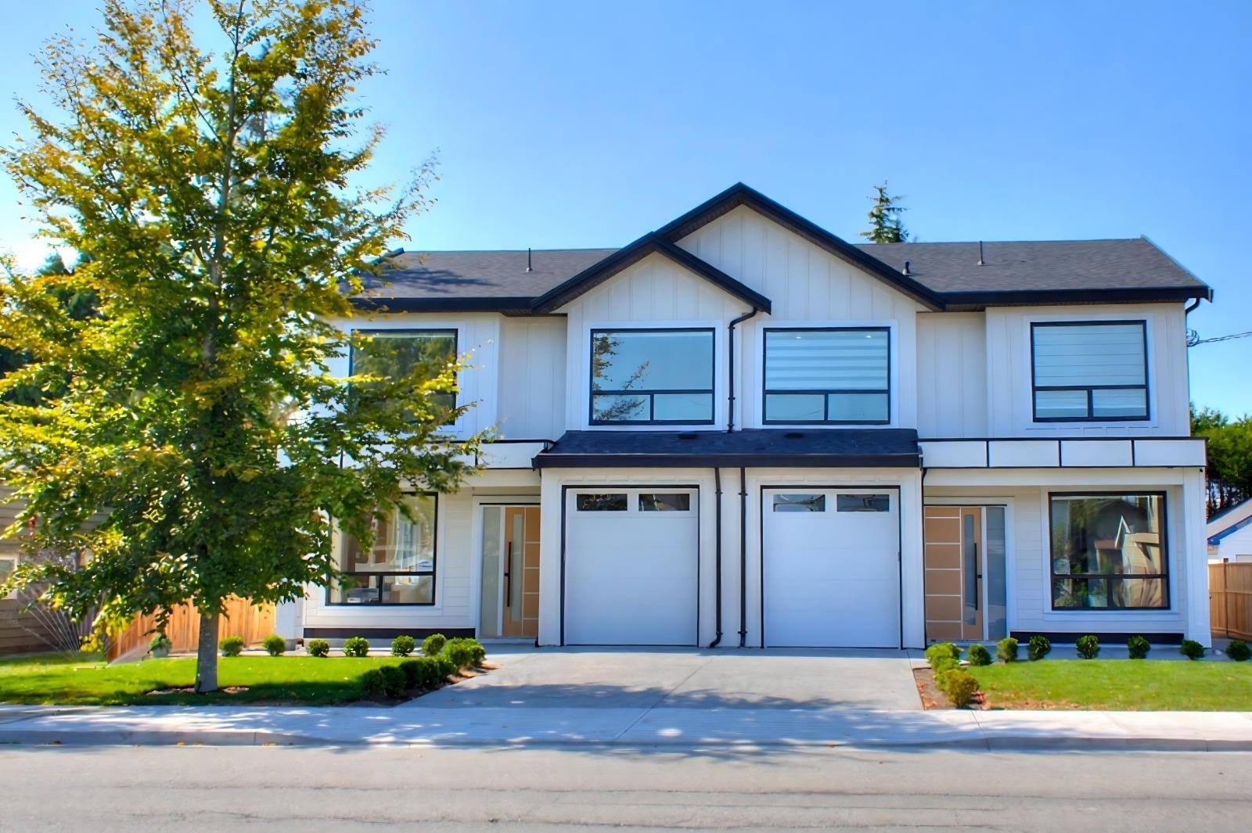- Houseful
- BC
- Tsawwassen
- Tsawwassen Indian Reserve
- 4306 Cormorant Way

4306 Cormorant Way
4306 Cormorant Way
Highlights
Description
- Home value ($/Sqft)$643/Sqft
- Time on Houseful
- Property typeResidential
- Neighbourhood
- Median school Score
- Year built2022
- Mortgage payment
Soaring 18’ living-room ceiling, a welcoming gas fireplace, and a chef-approved gas range set the tone in this bright, open two-level home. North-facing frontage with a sunny south-facing backyard—ideal for kids, pets, and summer BBQs—plus large west-facing windows that fill rooms with warm afternoon light. Family-friendly layout with three generous bedrooms up and a convenient laundry room. Parking is easy with a side-by-side double garage and driveway—garage equipped with EV charging. Enjoy the Beach House, Boardwalk’s resort-style clubhouse with outdoor pool, hot tub, fitness/yoga studio, kids’ zone, lounges, and co-working. Steps to ocean-side trails, near Tsawwassen Mills/Commons and commuter routes. Elegant coastal living in a serene setting.
Home overview
- Heat source Forced air, natural gas
- Sewer/ septic Public sewer, sanitary sewer, storm sewer
- Construction materials
- Foundation
- Roof
- Fencing Fenced
- # parking spaces 4
- Parking desc
- # full baths 2
- # half baths 1
- # total bathrooms 3.0
- # of above grade bedrooms
- Area Bc
- Water source Public
- Zoning description Cd
- Basement information None
- Building size 1691.0
- Mls® # R3058668
- Property sub type Duplex
- Status Active
- Tax year 2025
- Walk-in closet 2.692m X 1.194m
Level: Above - Bedroom 4.369m X 4.115m
Level: Above - Bedroom 3.073m X 2.819m
Level: Above - Laundry 2.108m X 1.702m
Level: Above - Bedroom 3.835m X 2.921m
Level: Above - Dining room 2.337m X 4.115m
Level: Main - Foyer 2.667m X 1.346m
Level: Main - Other 1.626m X 1.118m
Level: Main - Living room 4.801m X 3.454m
Level: Main - Kitchen 4.343m X 4.115m
Level: Main
- Listing type identifier Idx

$-2,901
/ Month




