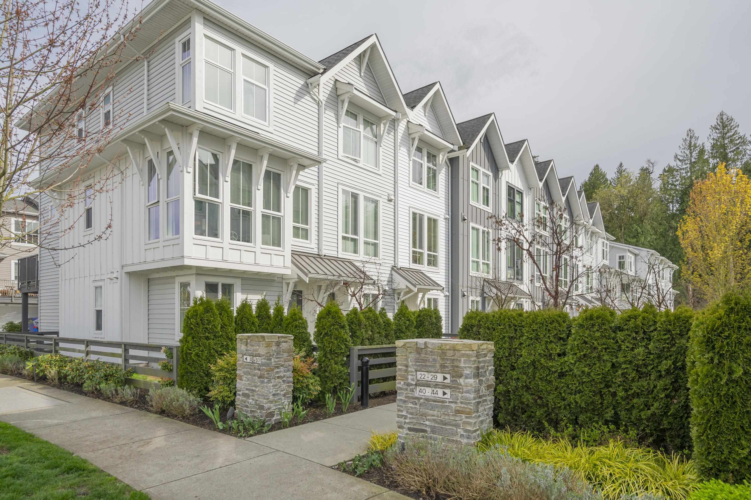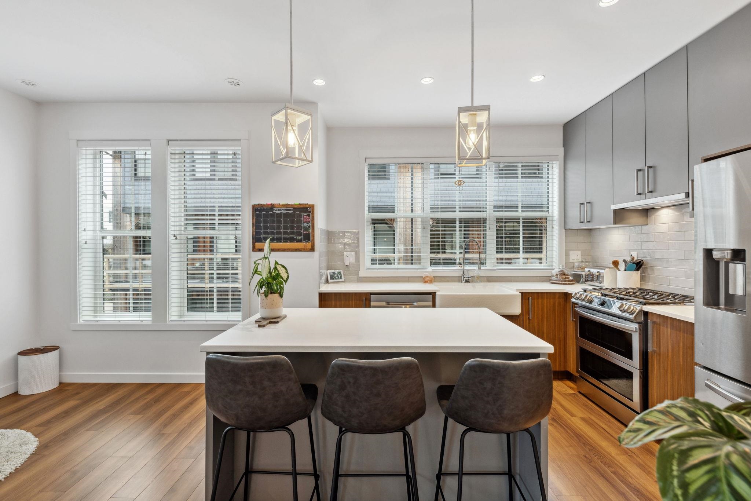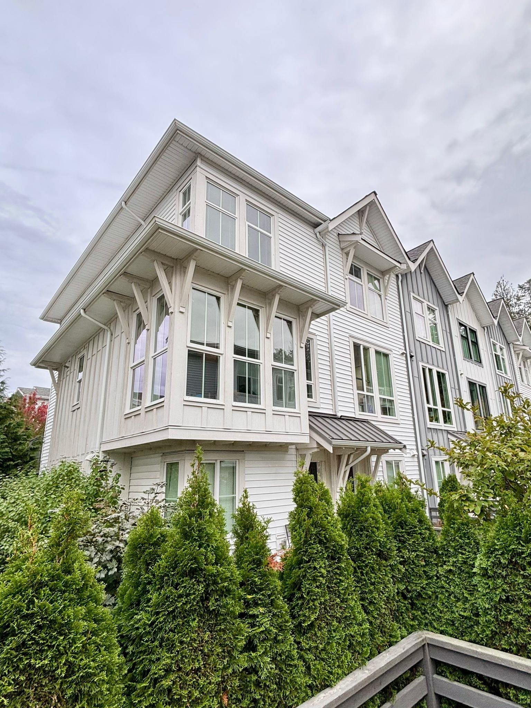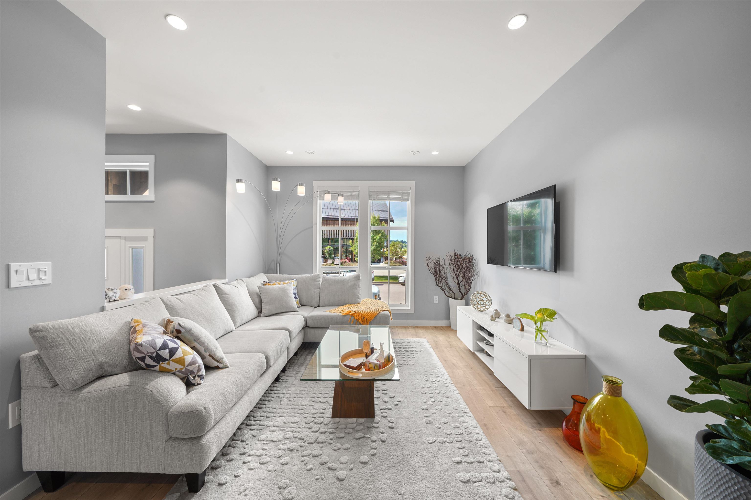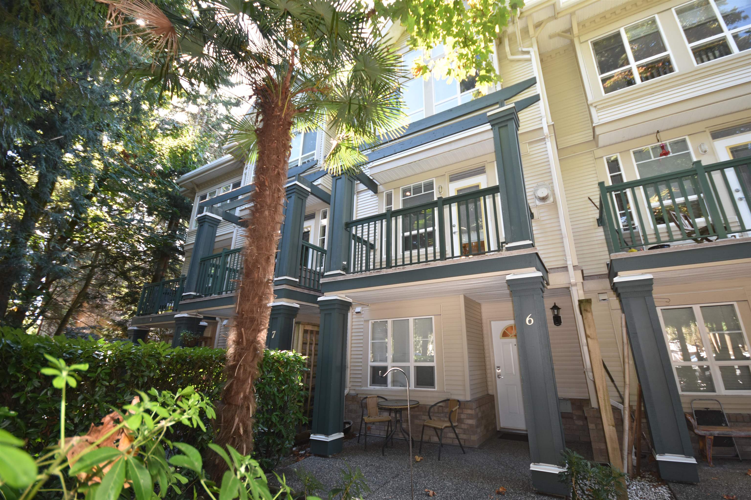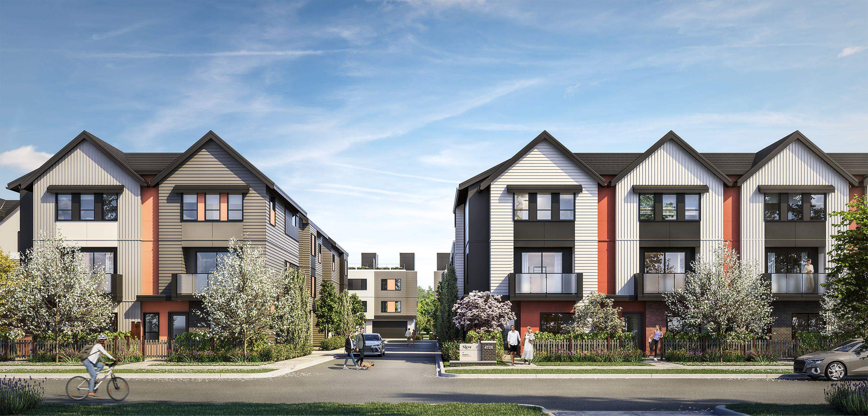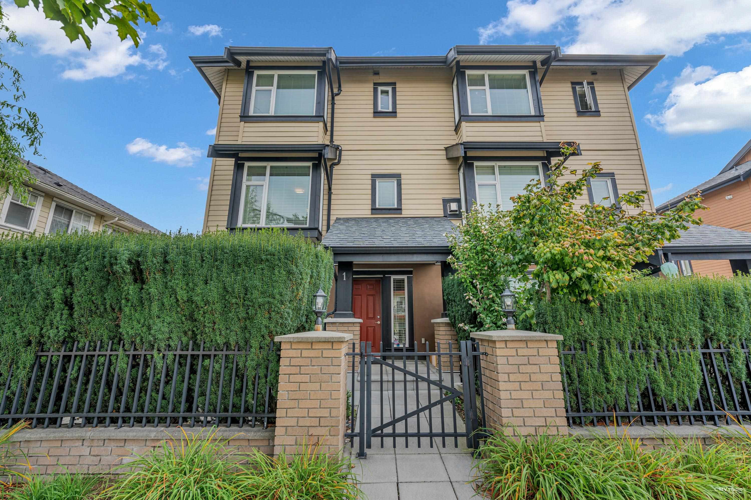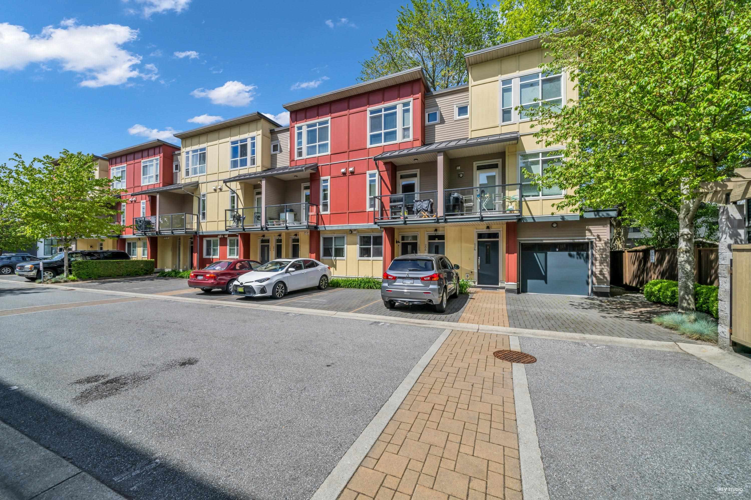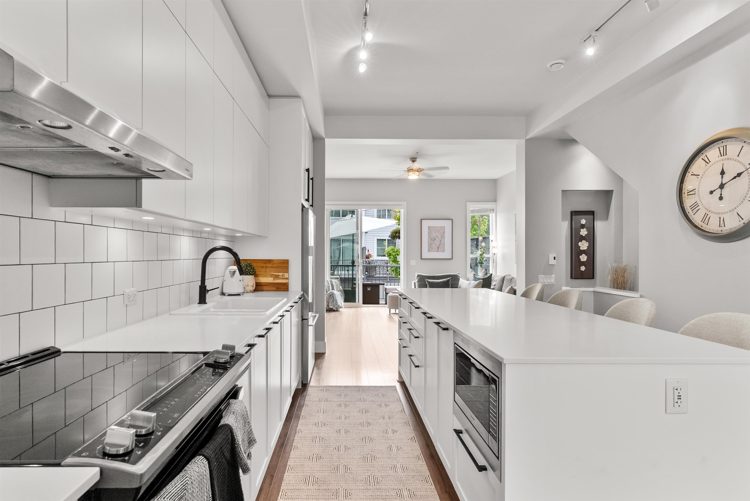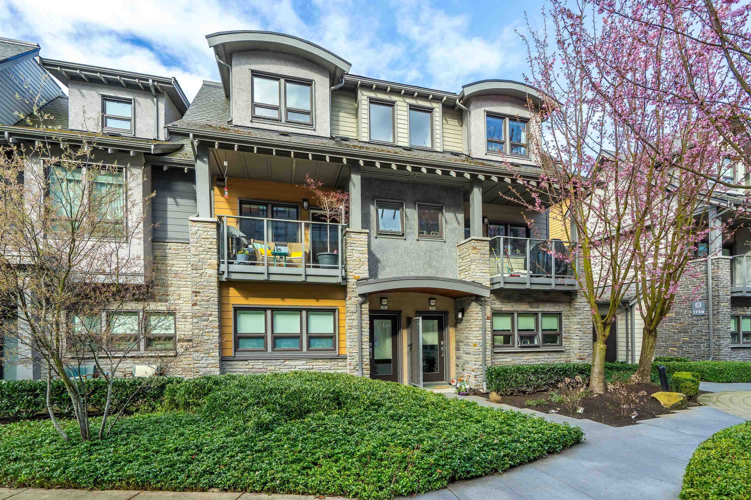- Houseful
- BC
- Tsawwassen
- Tsawwassen Indian Reserve
- 4408 Cormorant Wy #13
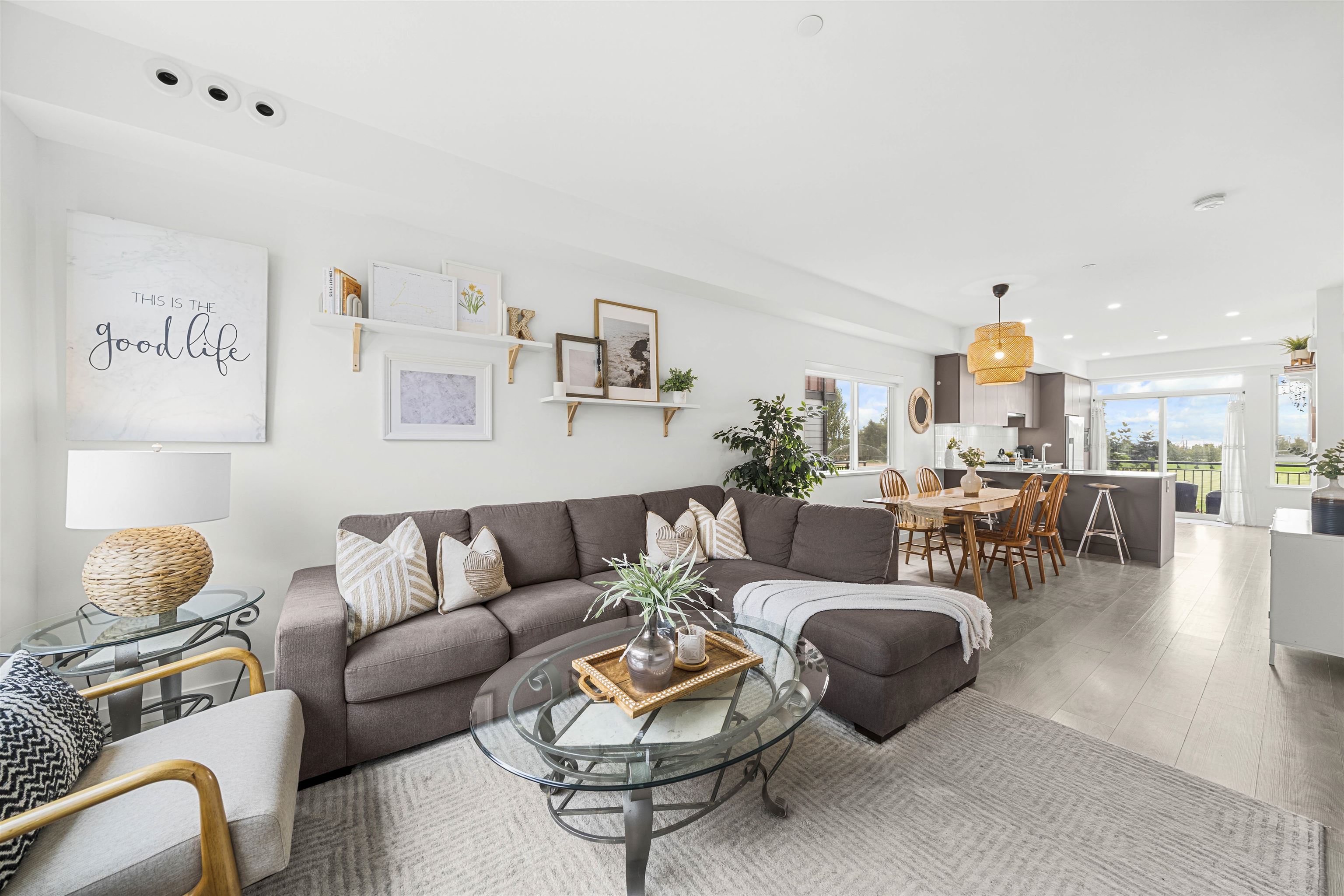
Highlights
Description
- Home value ($/Sqft)$670/Sqft
- Time on Houseful
- Property typeResidential
- Style3 storey
- Neighbourhood
- CommunityShopping Nearby
- Median school Score
- Year built2022
- Mortgage payment
Luxury ocean-view living awaits in this END-UNIT 3 bed/3 bath townhome at Boardwalk.No direct neighbours behind, enjoy year-round views of the ocean,Gulf Islands&park.This bright 1341 sqft home offers open-concept living with oversized windows,bonus end-unit light,AC&a main floor powder room.Upstairs ft. 3 spacious bedrooms, including a primary suite w/ WIC & 4pc ensuite+2bdrms have ocean views. Thoughtful details include AC, high end appliances. A private fenced yard & balcony overlooking the park,while the dbl tandem garage provides parking &storage.Boardwalk residents enjoy resort-style amenities includ.a Beach House clubhouse w/ pool, hot tub, gym,lounges & more. Steps to transit,oceanside trails,minutes to Tsawwassen Mills & restaurants & only 25 minutes to YVR.
Home overview
- Heat source Forced air
- Sewer/ septic Public sewer, sanitary sewer
- # total stories 3.0
- Construction materials
- Foundation
- Roof
- Fencing Fenced
- # parking spaces 2
- Parking desc
- # full baths 2
- # half baths 1
- # total bathrooms 3.0
- # of above grade bedrooms
- Appliances Washer/dryer, dishwasher, refrigerator, stove, microwave, range top
- Community Shopping nearby
- Area Bc
- Subdivision
- View Yes
- Water source Public
- Zoning description Tfs
- Basement information None
- Building size 1341.0
- Mls® # R3054802
- Property sub type Townhouse
- Status Active
- Virtual tour
- Tax year 2025
- Foyer 3.302m X 1.118m
- Primary bedroom 2.794m X 3.302m
Level: Above - Bedroom 2.388m X 2.743m
Level: Above - Walk-in closet 1.245m X 1.168m
Level: Above - Walk-in closet 1.168m X 2.235m
Level: Above - Bedroom 2.997m X 2.388m
Level: Above - Dining room 3.937m X 3.302m
Level: Main - Kitchen 4.623m X 3.302m
Level: Main
- Listing type identifier Idx

$-2,397
/ Month

