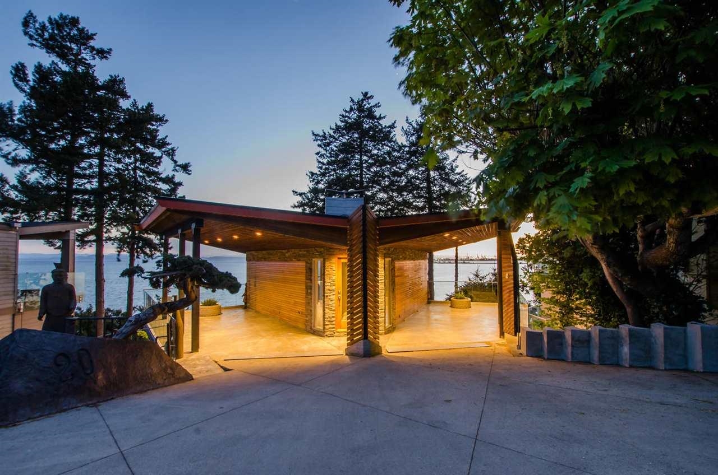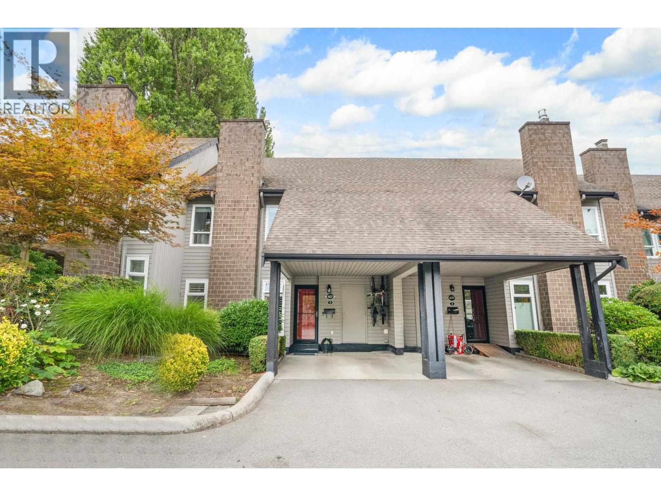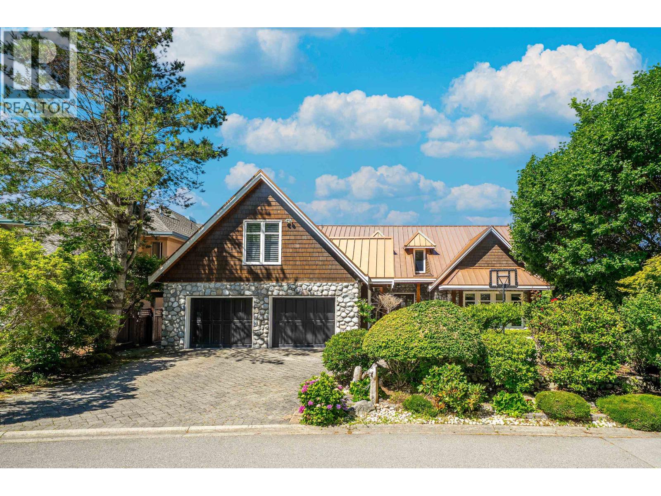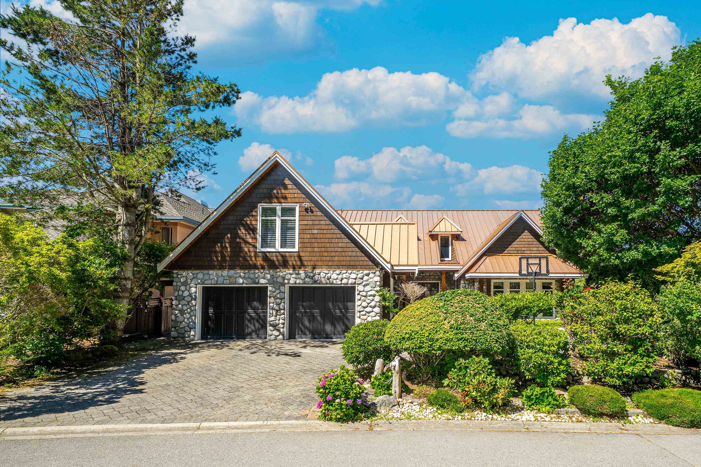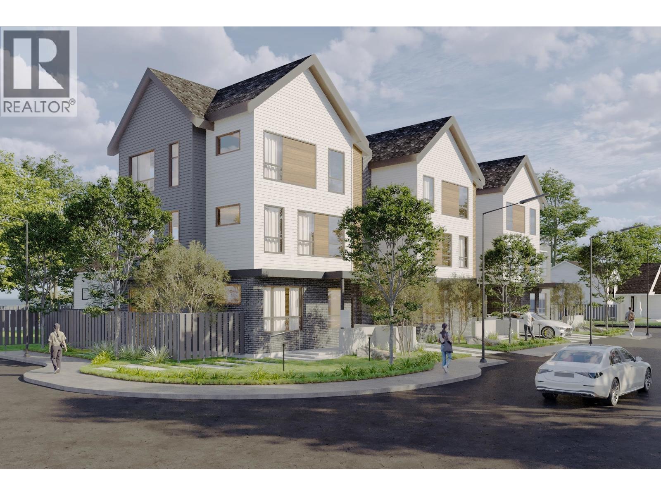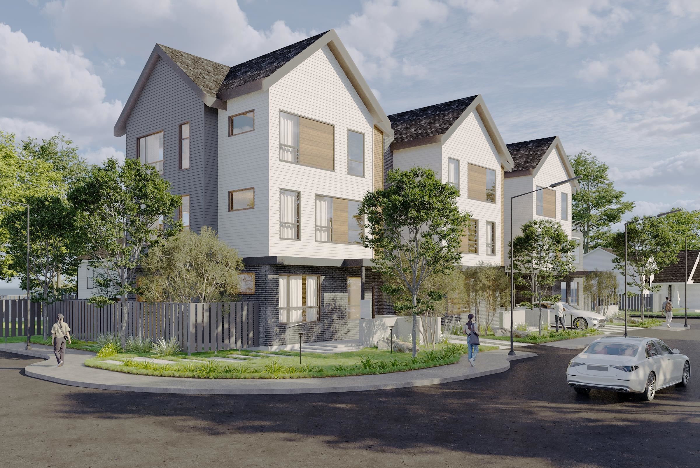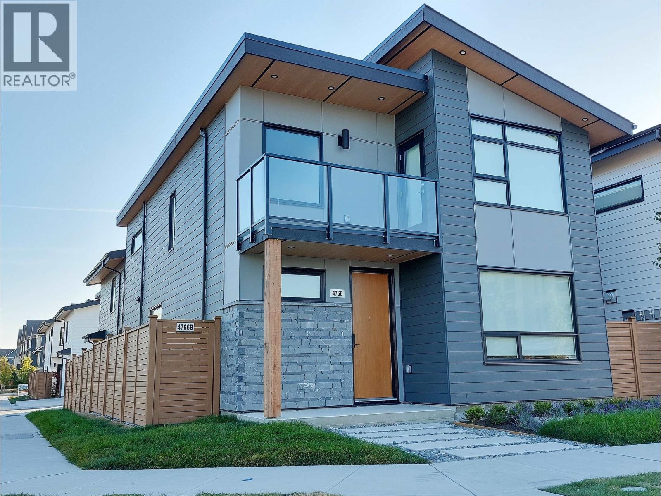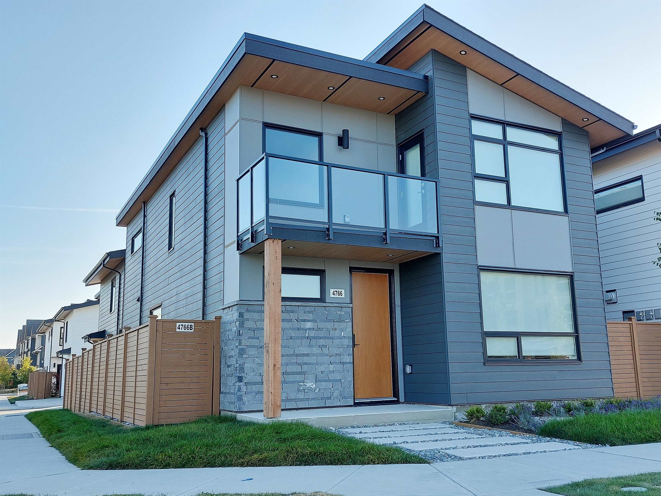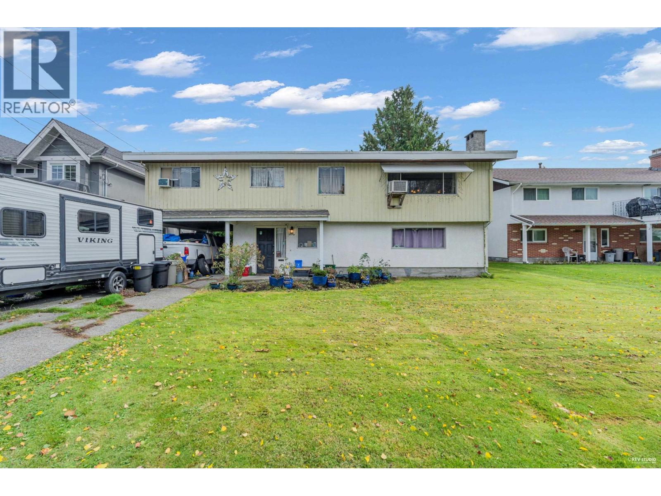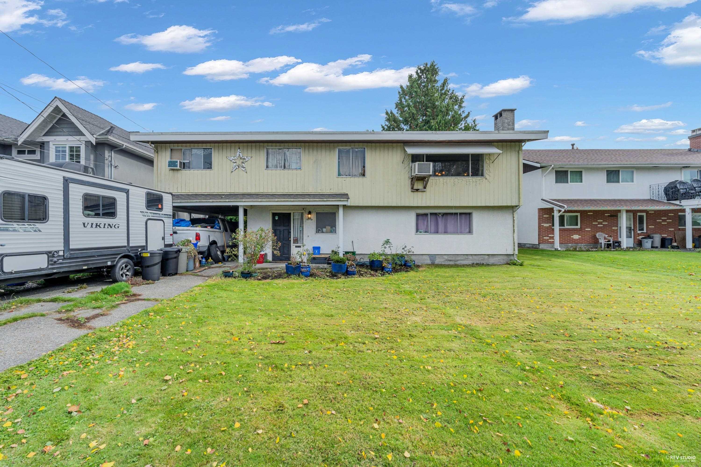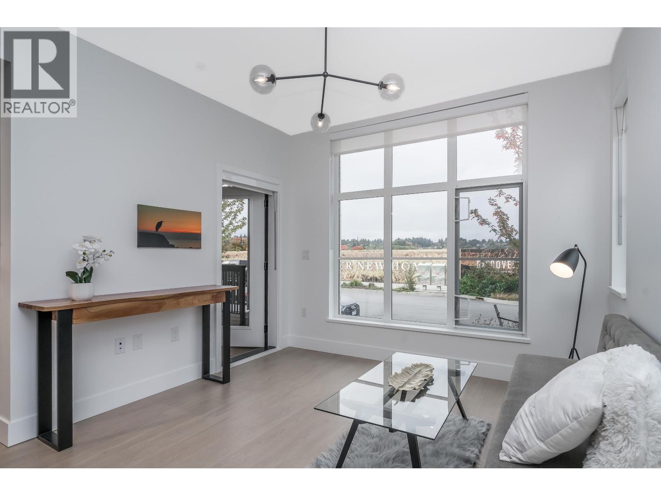Select your Favourite features
- Houseful
- BC
- Tsawwassen
- Tsawwassen Indian Reserve
- 4599 Cattail Way
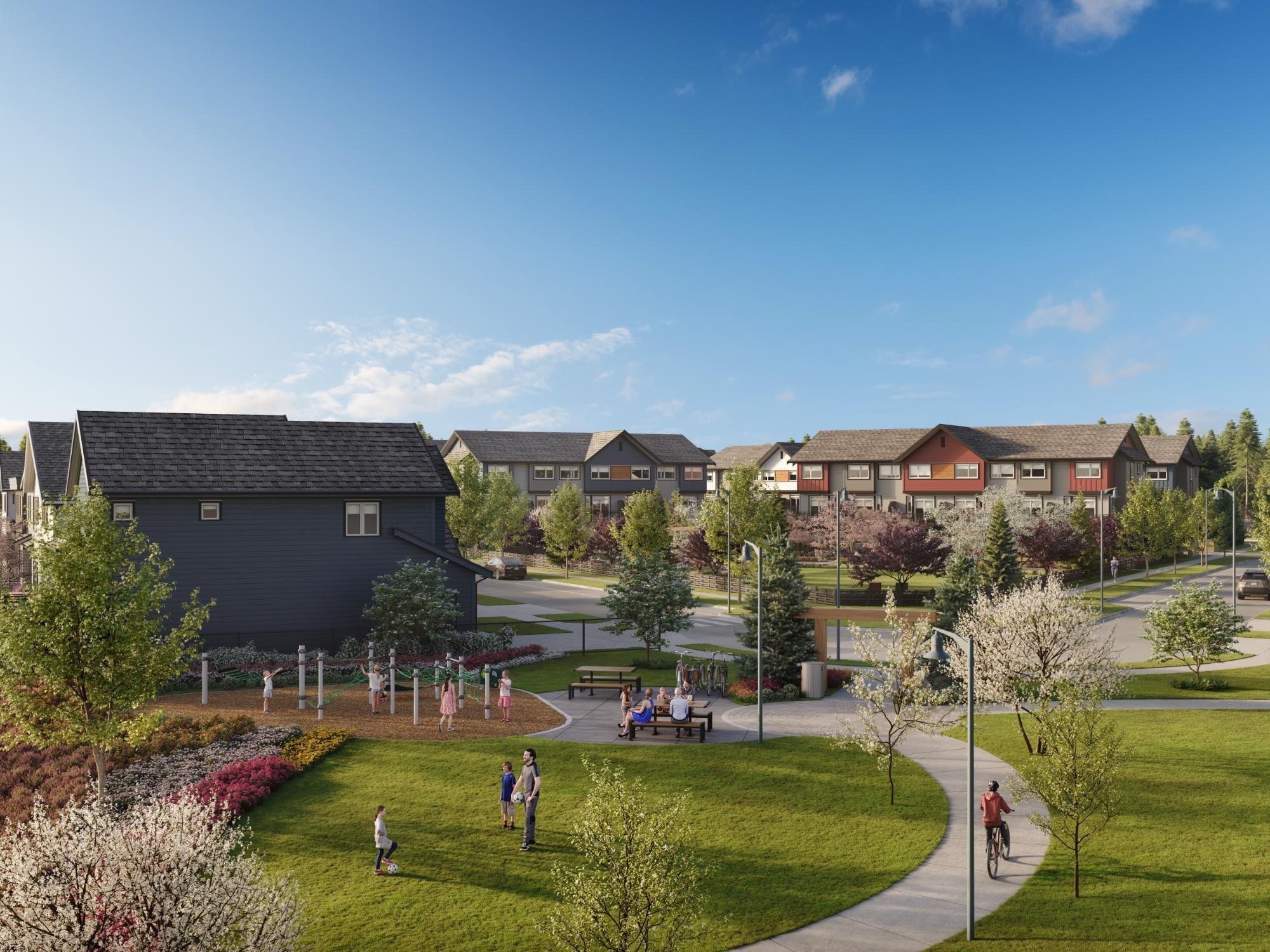
Highlights
Description
- Home value ($/Sqft)$677/Sqft
- Time on Houseful
- Property typeResidential
- Neighbourhood
- CommunityShopping Nearby
- Median school Score
- Year built2025
- Mortgage payment
Welcome to Boardwalk 7 by Aquilini– Where Modern Living Meets Coastal Charm Step into this brand-new, single-family home offering the perfect blend of space, style, and comfort. Located in the Boardwalk 7 community, this 4-bedroom + 2 den residence is ideal for families, professionals, or anyone seeking a fresh start in a vibrant, growing neighbourhood. Inside, you’ll find an open-concept layout and upscale finishes throughout. The gourmet kitchen features SS vappliances, quartz countertops, large island and access to your own fenced in backyard. A versatile lock off suite features a den, bedroom and bathroom for your guests or extended visitors. Additional features include attached garage, cooling, access to numerous parks and waterfront trails. Photos are representational only
MLS®#R3001929 updated 1 month ago.
Houseful checked MLS® for data 1 month ago.
Home overview
Amenities / Utilities
- Heat source Forced air
- Sewer/ septic Public sewer, sanitary sewer
Exterior
- Construction materials
- Foundation
- Roof
- Fencing Fenced
- # parking spaces 4
- Parking desc
Interior
- # full baths 3
- # half baths 1
- # total bathrooms 4.0
- # of above grade bedrooms
- Appliances Washer/dryer, dishwasher, refrigerator, stove, microwave
Location
- Community Shopping nearby
- Area Bc
- Subdivision
- View No
- Water source Public
- Zoning description Sf2
- Directions 2a97e3679d77fe88ca79e7c42f9f93b4
Lot/ Land Details
- Lot dimensions 3919.0
Overview
- Lot size (acres) 0.09
- Basement information None
- Building size 2091.0
- Mls® # R3001929
- Property sub type Single family residence
- Status Active
- Tax year 2024
Rooms Information
metric
- Primary bedroom 3.962m X 3.962m
Level: Above - Flex room 2.591m X 2.134m
Level: Above - Bedroom 3.048m X 2.743m
Level: Above - Bedroom 3.353m X 3.658m
Level: Above - Dining room 1.829m X 4.039m
Level: Main - Flex room 3.404m X 2.21m
Level: Main - Bedroom 3.353m X 3.353m
Level: Main - Flex room 2.159m X 3.556m
Level: Main - Kitchen 3.048m X 4.724m
Level: Main - Living room 3.048m X 4.039m
Level: Main - Foyer 2.261m X 1.524m
Level: Main
SOA_HOUSEKEEPING_ATTRS
- Listing type identifier Idx

Lock your rate with RBC pre-approval
Mortgage rate is for illustrative purposes only. Please check RBC.com/mortgages for the current mortgage rates
$-3,773
/ Month25 Years fixed, 20% down payment, % interest
$
$
$
%
$
%

Schedule a viewing
No obligation or purchase necessary, cancel at any time
Nearby Homes
Real estate & homes for sale nearby

