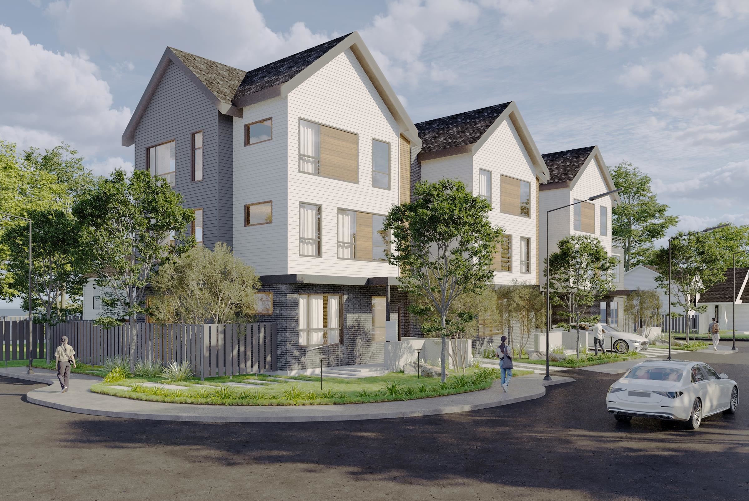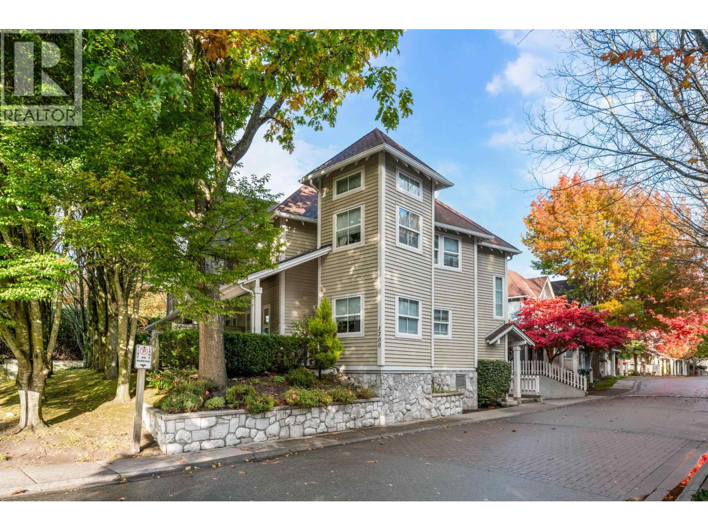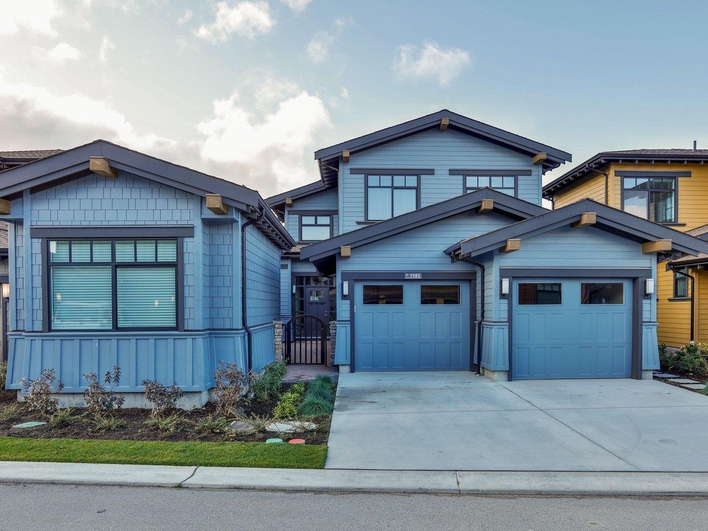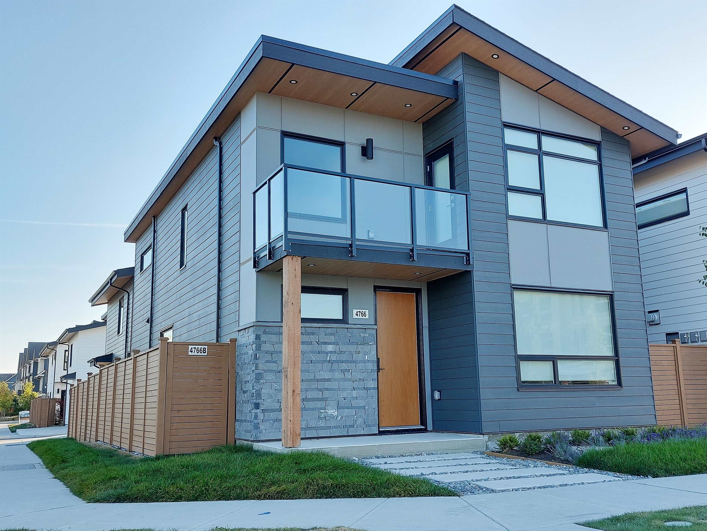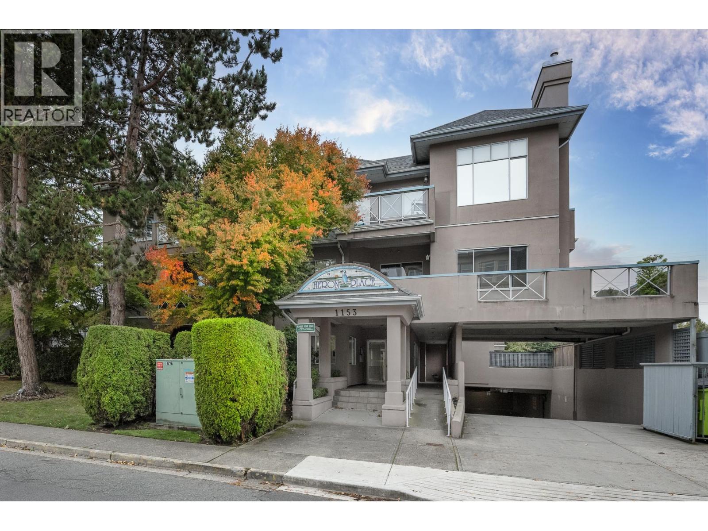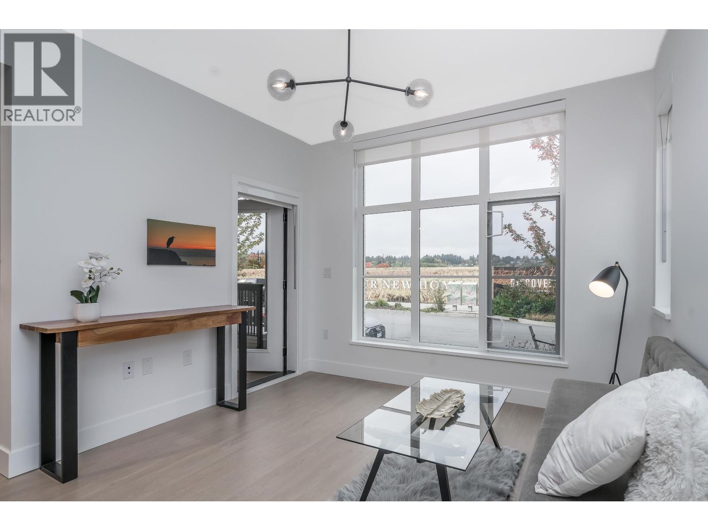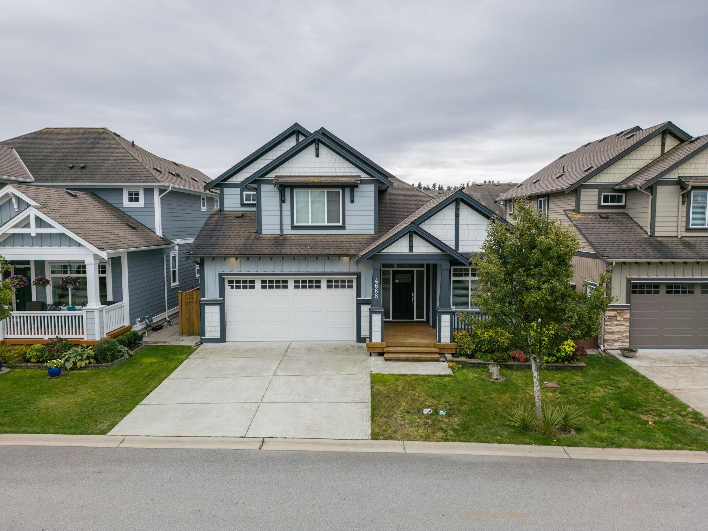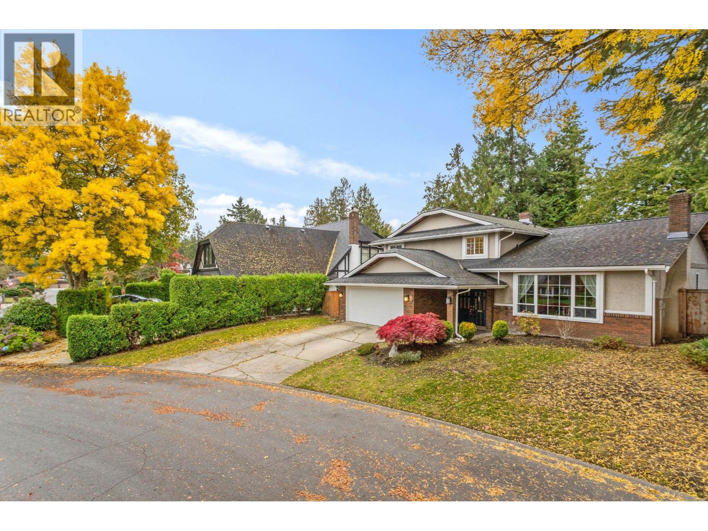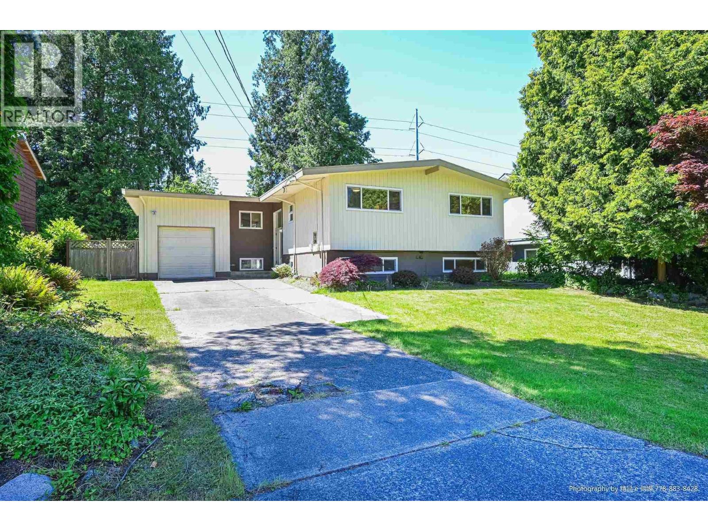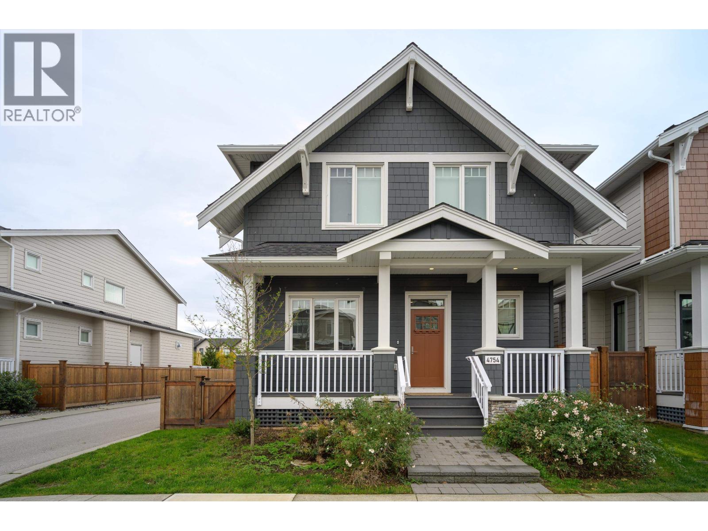- Houseful
- BC
- Tsawwassen
- Tsawwassen Indian Reserve
- 4682 Mallard Lane
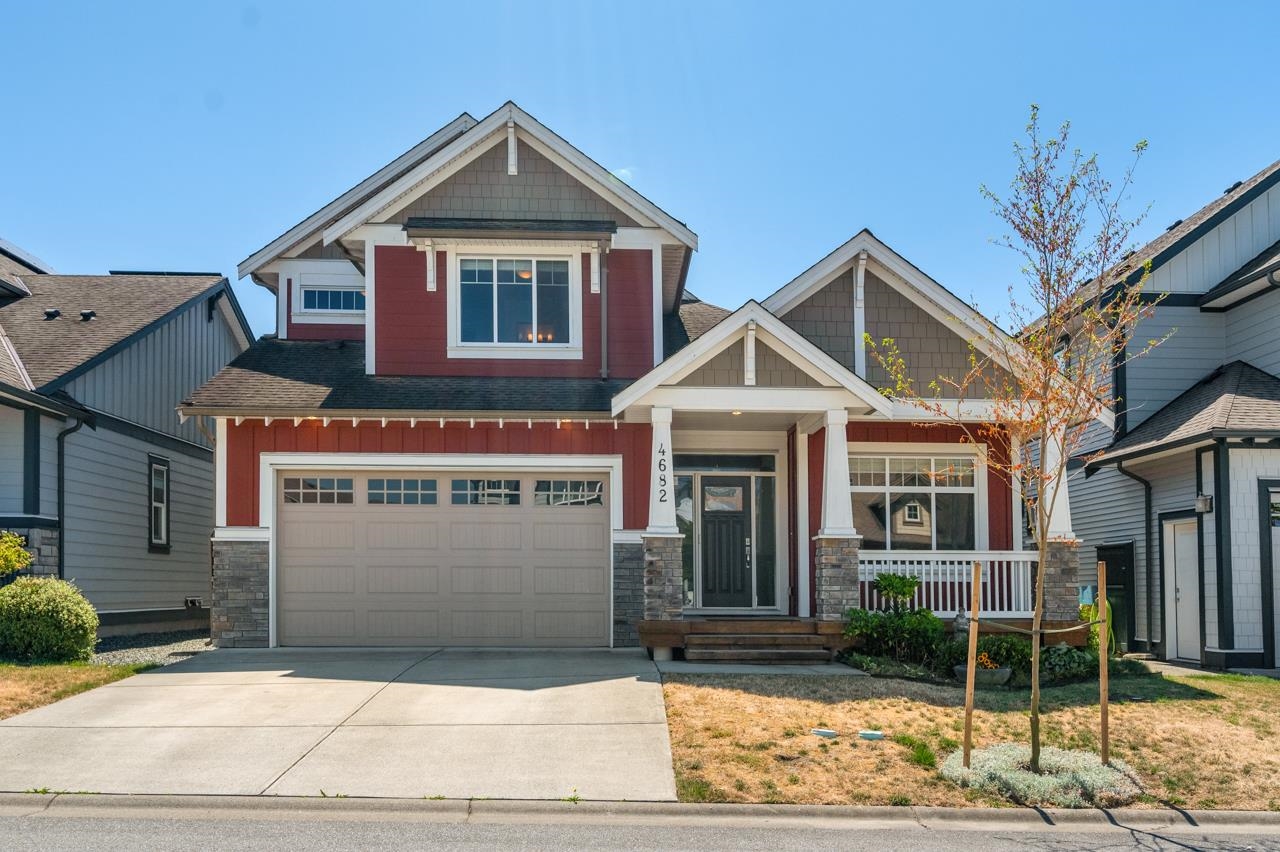
4682 Mallard Lane
For Sale
78 Days
$1,298,000 $20K
$1,278,000
3 beds
3 baths
1,898 Sqft
4682 Mallard Lane
For Sale
78 Days
$1,298,000 $20K
$1,278,000
3 beds
3 baths
1,898 Sqft
Highlights
Description
- Home value ($/Sqft)$673/Sqft
- Time on Houseful
- Property typeResidential
- Neighbourhood
- CommunityShopping Nearby
- Median school Score
- Year built2016
- Mortgage payment
Welcome to this beautifully maintained home in sought-after Tsawwassen Shores! Step in through a classic front porch into the bright and spacious living and dining area with expansive windows that fill the home with plenty of natural light. A versatile den with French doors (can used as 3rd bedroom or office). Morden gourmet kitchen with island. Upstairs offers two generously sized bedrooms, including a luxurious primary suite with an oversized shower, and a full laundry room with utility sink. The fully landscaped, south facing backyard is your private retreat - perfect for outdoor BBQ and entertaining. Conveniently located near parks, schools, and Tsawwassen Mills. Must see!
MLS®#R3034399 updated 1 month ago.
Houseful checked MLS® for data 1 month ago.
Home overview
Amenities / Utilities
- Heat source Forced air
- Sewer/ septic Public sewer, sanitary sewer, storm sewer
Exterior
- Construction materials
- Foundation
- Roof
- # parking spaces 4
- Parking desc
Interior
- # full baths 2
- # half baths 1
- # total bathrooms 3.0
- # of above grade bedrooms
- Appliances Washer/dryer, dishwasher, refrigerator, stove
Location
- Community Shopping nearby
- Area Bc
- Subdivision
- View No
- Water source Public
- Zoning description Sf2
Lot/ Land Details
- Lot dimensions 3817.0
Overview
- Lot size (acres) 0.09
- Basement information None
- Building size 1898.0
- Mls® # R3034399
- Property sub type Single family residence
- Status Active
- Virtual tour
- Tax year 2025
Rooms Information
metric
- Flex room 2.159m X 2.972m
Level: Above - Primary bedroom 4.877m X 3.759m
Level: Above - Laundry 2.438m X 1.727m
Level: Above - Bedroom 3.658m X 4.14m
Level: Above - Living room 4.547m X 4.877m
Level: Main - Foyer 4.267m X 2.184m
Level: Main - Bedroom 3.962m X 3.048m
Level: Main - Kitchen 4.801m X 2.769m
Level: Main - Dining room 4.801m X 3.912m
Level: Main
SOA_HOUSEKEEPING_ATTRS
- Listing type identifier Idx

Lock your rate with RBC pre-approval
Mortgage rate is for illustrative purposes only. Please check RBC.com/mortgages for the current mortgage rates
$-3,408
/ Month25 Years fixed, 20% down payment, % interest
$
$
$
%
$
%

Schedule a viewing
No obligation or purchase necessary, cancel at any time
Nearby Homes
Real estate & homes for sale nearby

