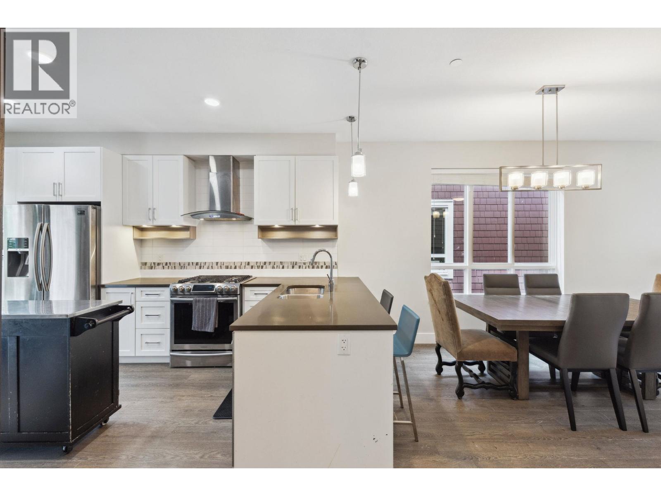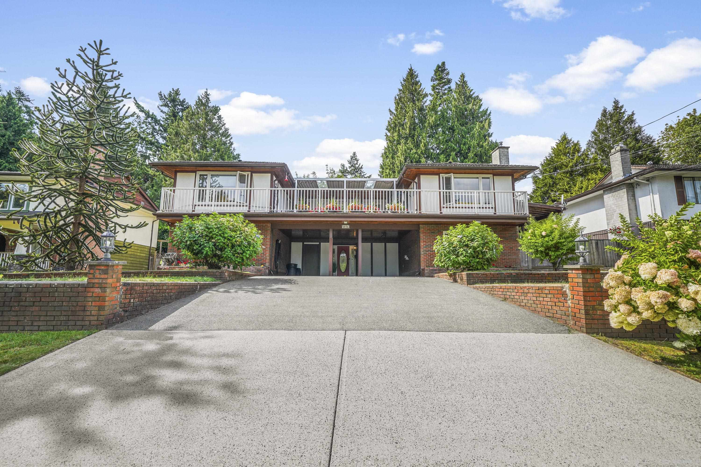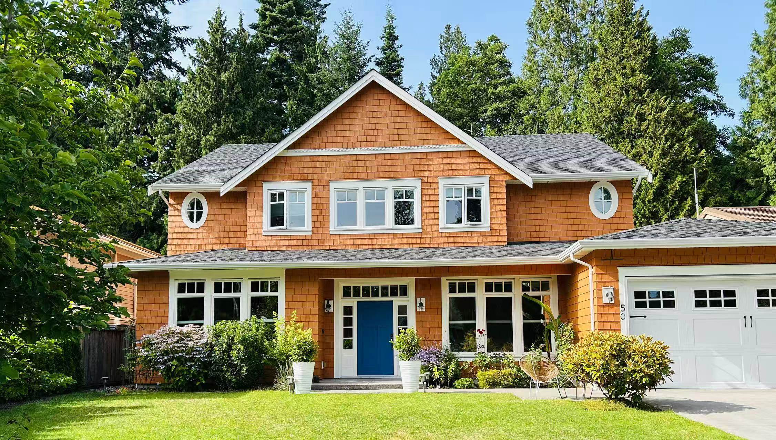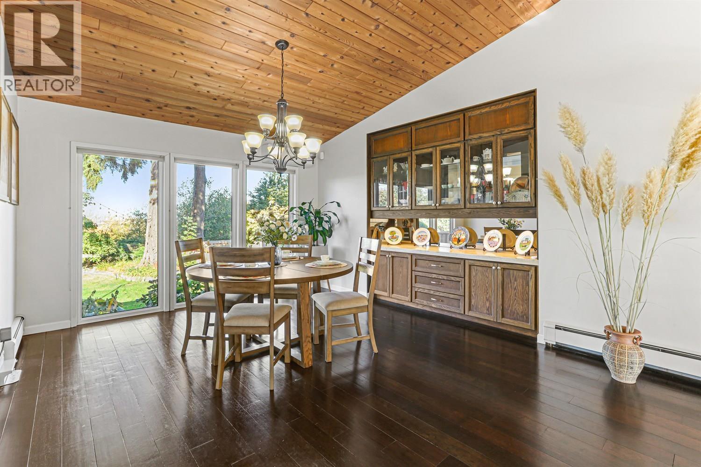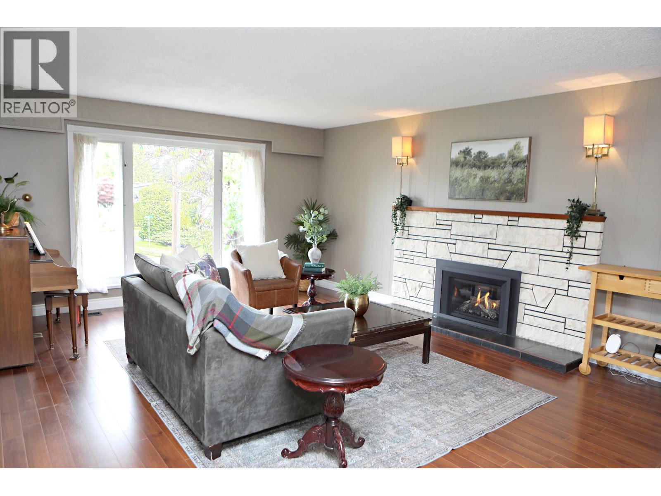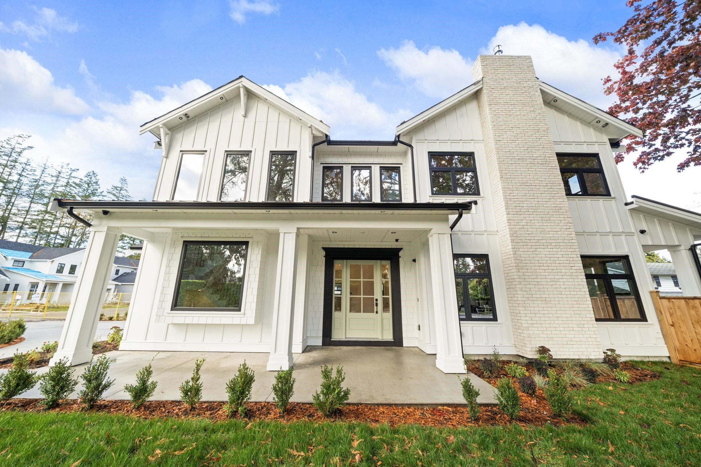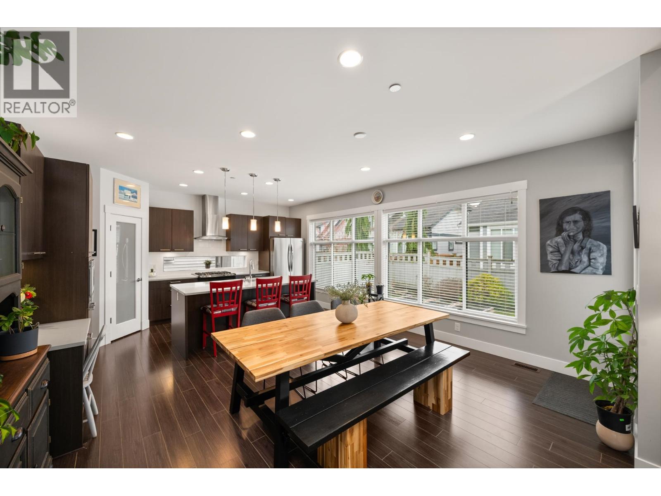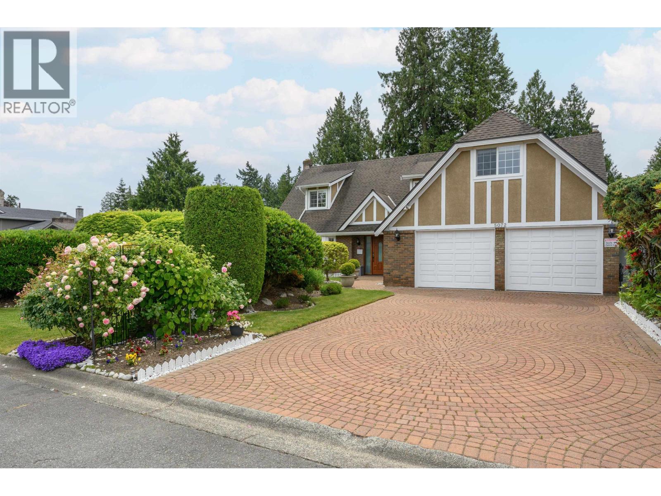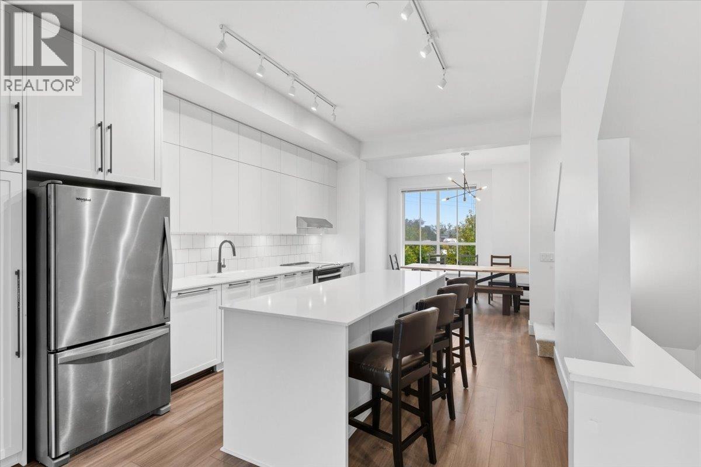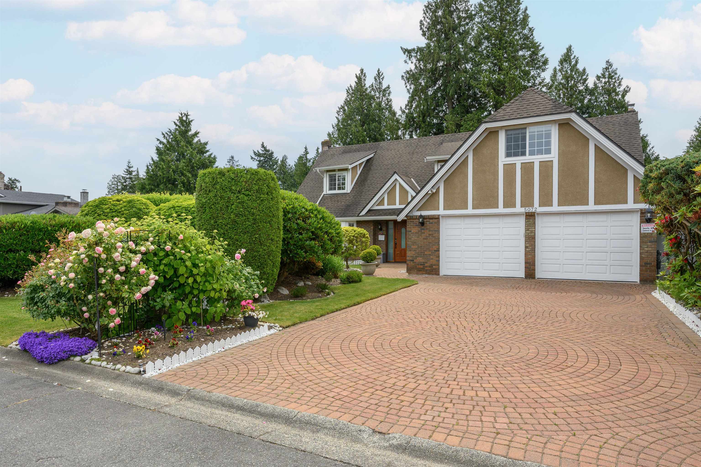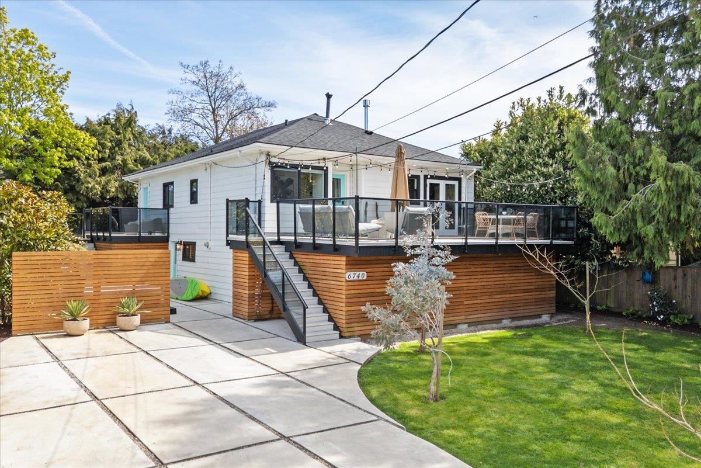Select your Favourite features
- Houseful
- BC
- Tsawwassen
- English Bluff
- 4704 Stahaken Place
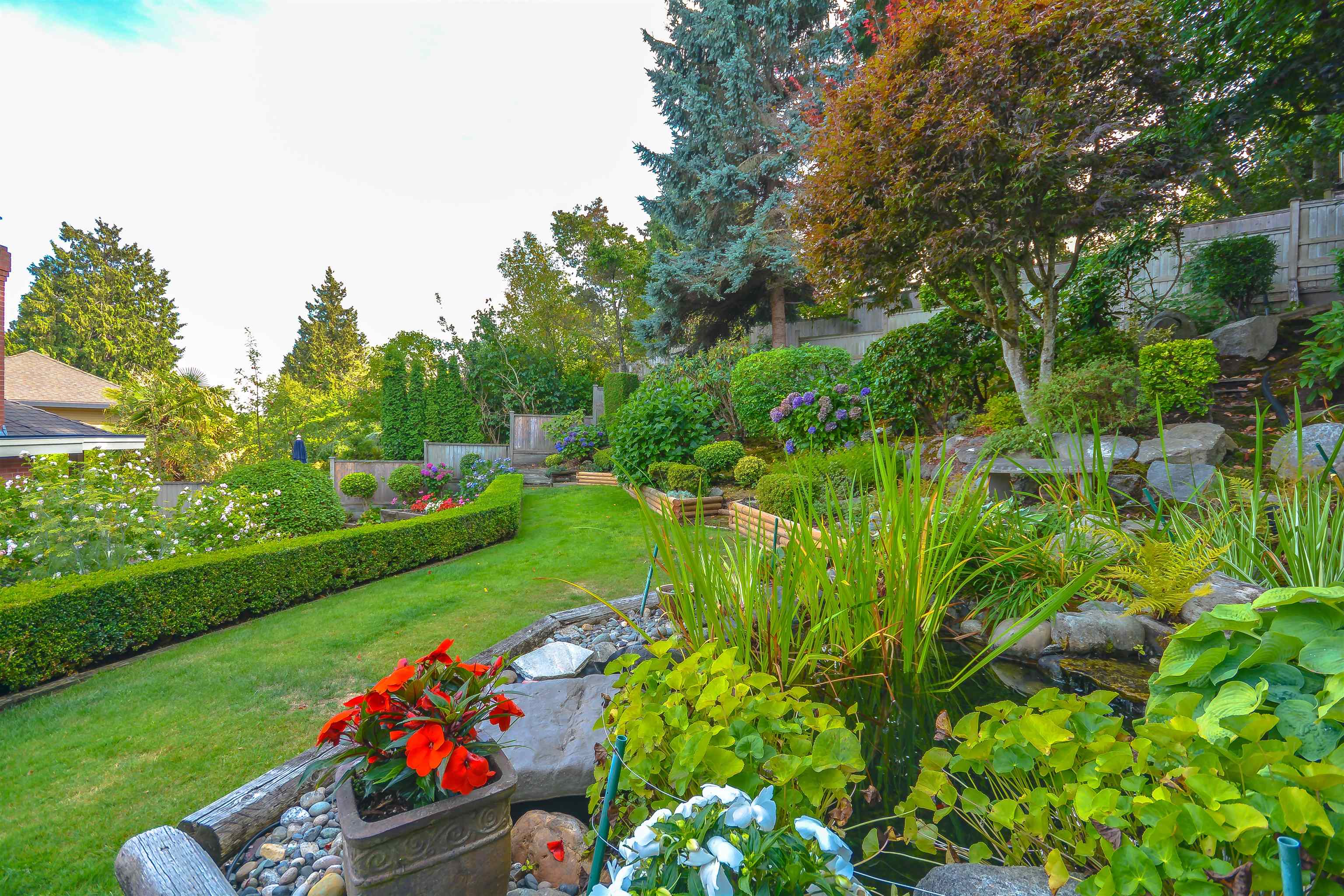
Highlights
Description
- Home value ($/Sqft)$538/Sqft
- Time on Houseful
- Property typeResidential
- Neighbourhood
- CommunityShopping Nearby
- Median school Score
- Year built1989
- Mortgage payment
High quality, custom-built original owner family home nestled at the end of a quiet cul-de-sac. This 3,343 sq.ft. home is situated on a huge, private parklike 12088 sq.ft. lot! Meticulously maintained, it features 3 bedrooms, Flex room, Library, 3 baths, bright open kitchen & family room area overlooking dream gardens with waterfall & pond! Living & Dining rooms with French Doors leading to the covered brick garden-patio. Extra spacious Primary bedroom w/flex room & ample size ensuite & covered deck to enjoy the gardens. Basement featuring a Wine Cellar & storage area. If you are looking for the perfect family home w/large windows to provide year round natural light, a garden of your dreams, this is your home! No speculation, vacancy, foreign buyers tax.
MLS®#R2988616 updated 4 weeks ago.
Houseful checked MLS® for data 4 weeks ago.
Home overview
Amenities / Utilities
- Heat source Electric, hot water, radiant
- Sewer/ septic Public sewer, sanitary sewer, storm sewer
Exterior
- Construction materials
- Foundation
- Roof
- # parking spaces 6
- Parking desc
Interior
- # full baths 3
- # total bathrooms 3.0
- # of above grade bedrooms
- Appliances Washer/dryer, dishwasher, refrigerator, stove, microwave
Location
- Community Shopping nearby
- Area Bc
- Subdivision
- View Yes
- Water source Public
- Zoning description Res
Lot/ Land Details
- Lot dimensions 12088.0
Overview
- Lot size (acres) 0.28
- Basement information Finished
- Building size 3343.0
- Mls® # R2988616
- Property sub type Single family residence
- Status Active
Rooms Information
metric
- Primary bedroom 5.537m X 4.089m
Level: Above - Flex room 2.743m X 4.064m
Level: Above - Bedroom 3.15m X 4.75m
Level: Above - Bedroom 4.089m X 3.404m
Level: Above - Flex room 5.791m X 5.791m
Level: Basement - Family room 4.572m X 4.496m
Level: Main - Eating area 3.632m X 3.962m
Level: Main - Dining room 3.785m X 4.597m
Level: Main - Living room 5.131m X 4.089m
Level: Main - Kitchen 3.708m X 4.039m
Level: Main - Den 3.353m X 3.658m
Level: Main
SOA_HOUSEKEEPING_ATTRS
- Listing type identifier Idx

Lock your rate with RBC pre-approval
Mortgage rate is for illustrative purposes only. Please check RBC.com/mortgages for the current mortgage rates
$-4,797
/ Month25 Years fixed, 20% down payment, % interest
$
$
$
%
$
%

Schedule a viewing
No obligation or purchase necessary, cancel at any time
Nearby Homes
Real estate & homes for sale nearby

