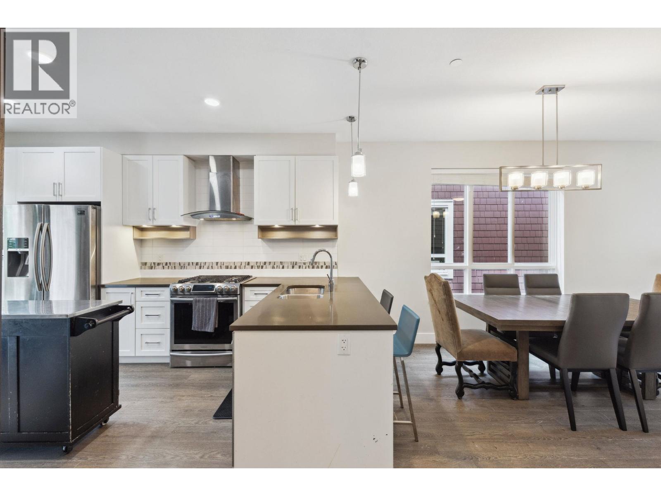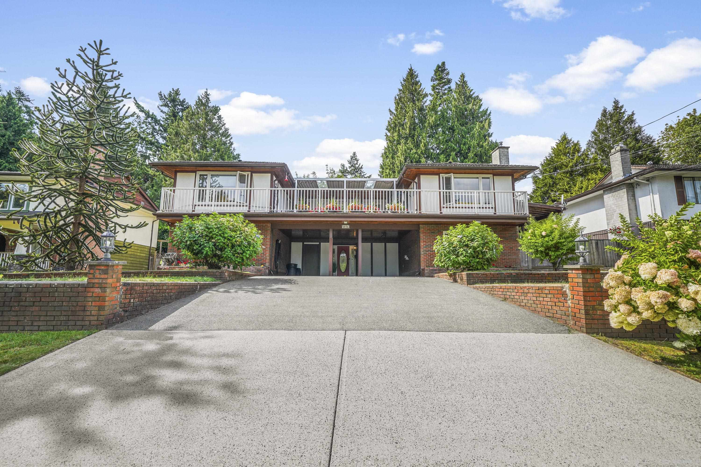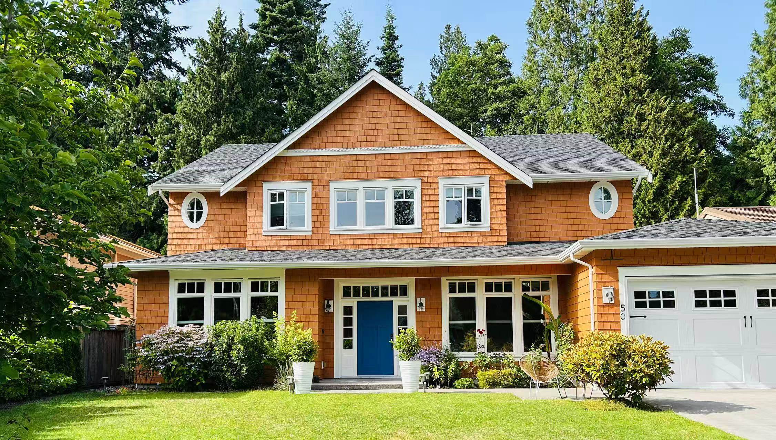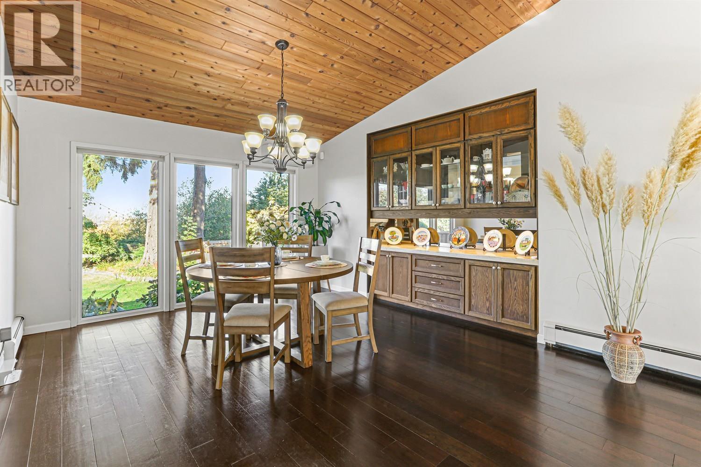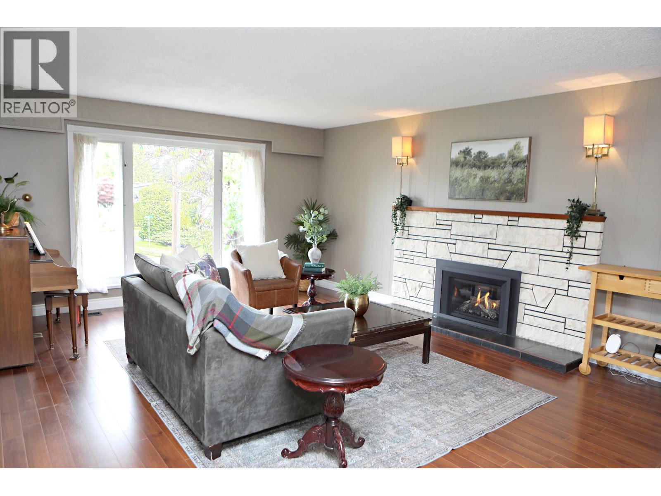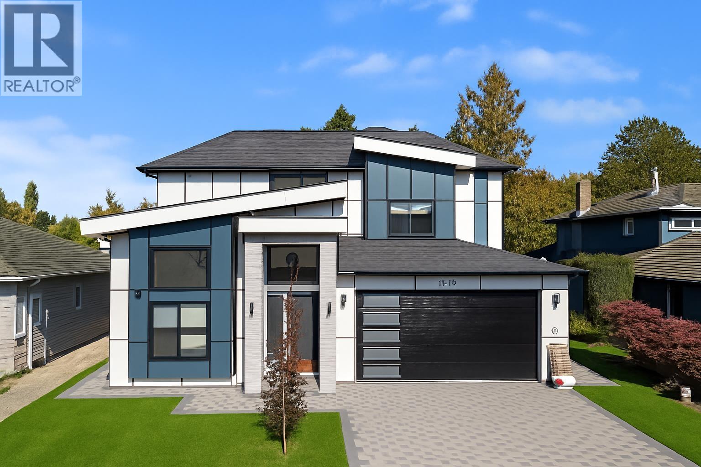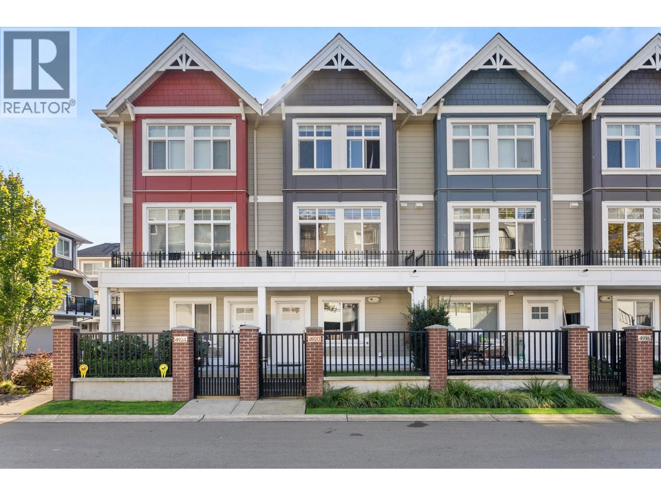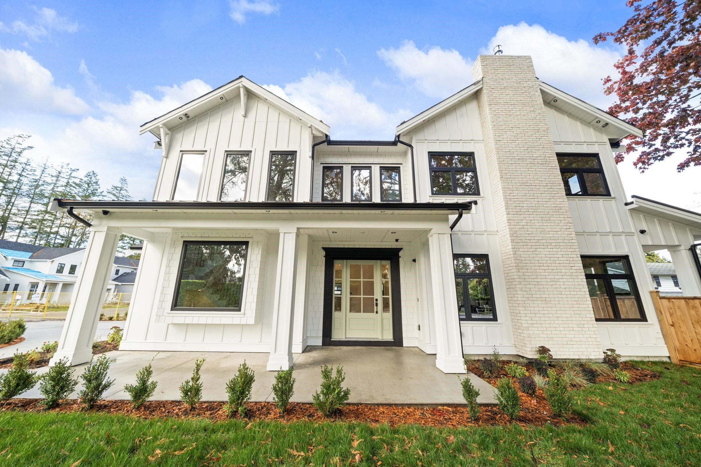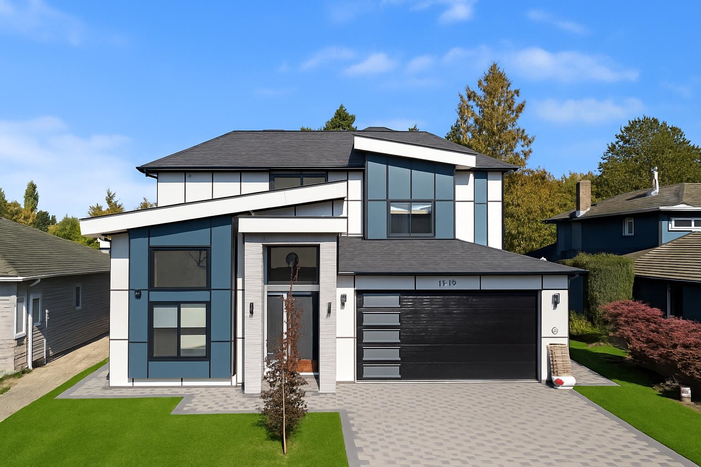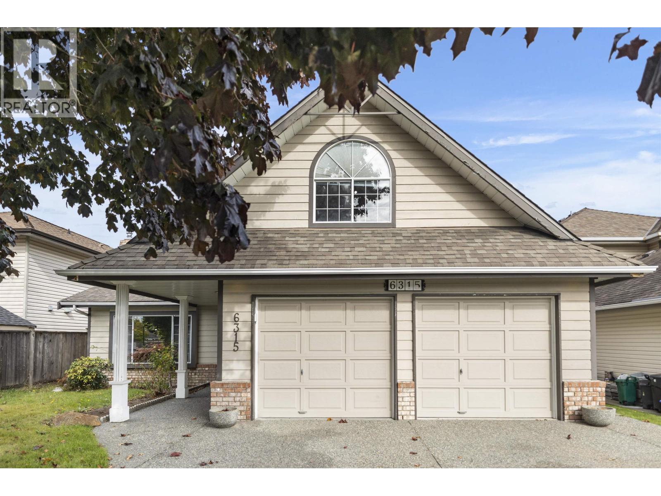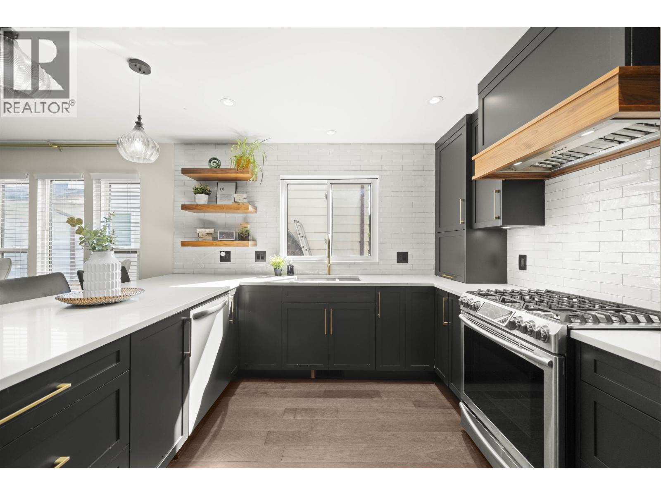- Houseful
- BC
- Tsawwassen
- Tsawwassen Indian Reserve
- 4705 Hazelnut Way
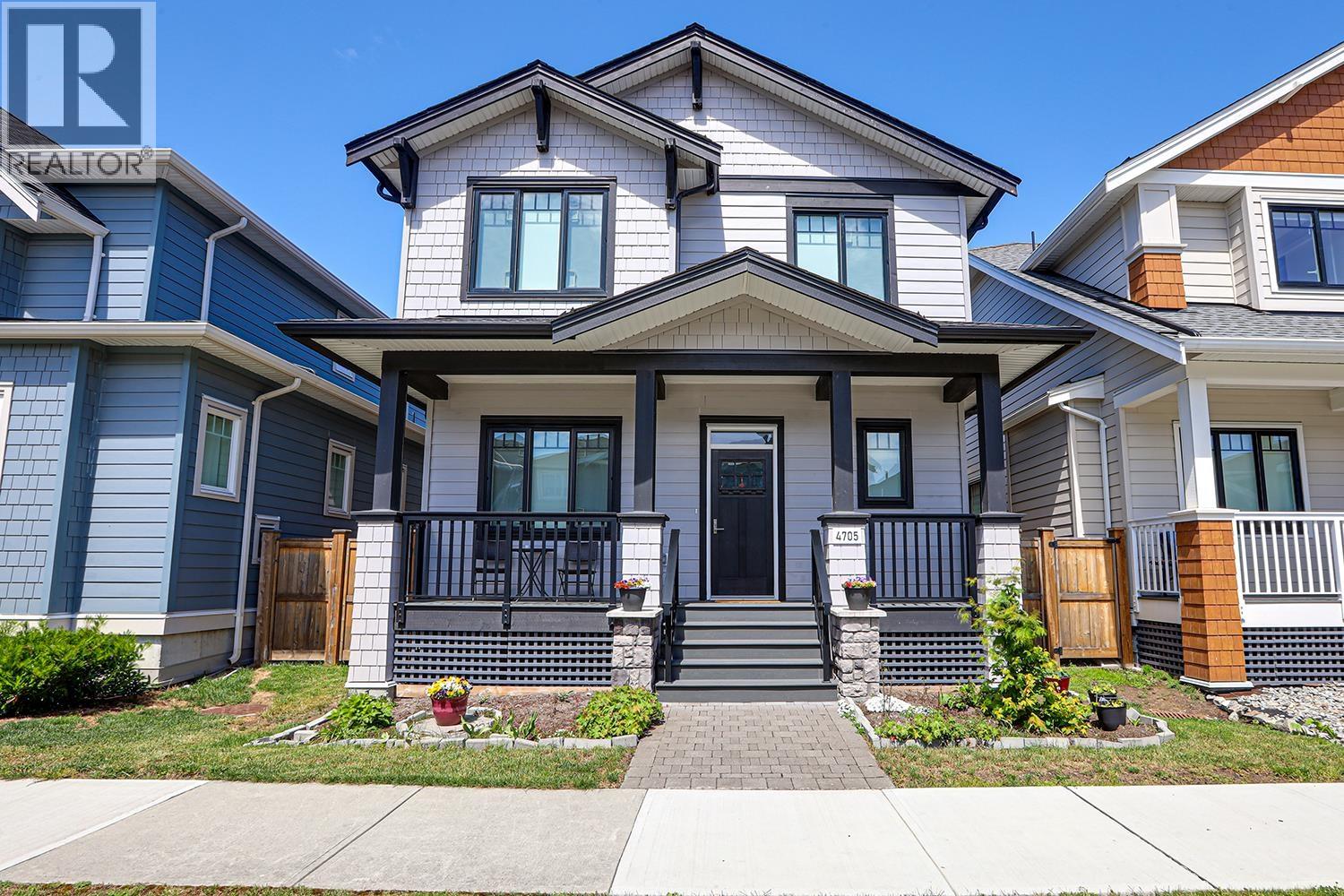
Highlights
This home is
4%
Time on Houseful
28 Days
School rated
5.7/10
Tsawwassen
6.23%
Description
- Home value ($/Sqft)$599/Sqft
- Time on Houseful28 days
- Property typeSingle family
- Style2 level
- Neighbourhood
- Median school Score
- Year built2019
- Garage spaces2
- Mortgage payment
Welcome to your dream home in the heart of Tsawwassen - a beautifully designed main residence with over 2,200 sqft of luxurious living space. Inside the main home, you´ll find 3 spacious bedrooms, a flex room, and 3 elegant bathrooms, all framed by soaring 10-foot vaulted ceilings. The chef-inspired kitchen features a premium 6-burner Wolf range, integrated fridge and dishwasher, and an oversized island ideal for hosting. Enjoy seamless indoor-outdoor living with two covered porches, front and back. The primary suite is a showstopper with a walk-in closet and a spa-like ensuite that truly elevates daily living. (id:63267)
Home overview
Amenities / Utilities
- Cooling Air conditioned
- Heat type Forced air
Exterior
- # garage spaces 2
- # parking spaces 3
- Has garage (y/n) Yes
Interior
- # full baths 3
- # total bathrooms 3.0
- # of above grade bedrooms 3
- Has fireplace (y/n) Yes
Location
- Directions 2055935
Lot/ Land Details
- Lot dimensions 3337
Overview
- Lot size (acres) 0.07840695
- Building size 2235
- Listing # R3051345
- Property sub type Single family residence
- Status Active
SOA_HOUSEKEEPING_ATTRS
- Listing source url Https://www.realtor.ca/real-estate/28903218/4705-hazelnut-way-tsawwassen
- Listing type identifier Idx
The Home Overview listing data and Property Description above are provided by the Canadian Real Estate Association (CREA). All other information is provided by Houseful and its affiliates.

Lock your rate with RBC pre-approval
Mortgage rate is for illustrative purposes only. Please check RBC.com/mortgages for the current mortgage rates
$-3,568
/ Month25 Years fixed, 20% down payment, % interest
$
$
$
%
$
%

Schedule a viewing
No obligation or purchase necessary, cancel at any time
Nearby Homes
Real estate & homes for sale nearby

