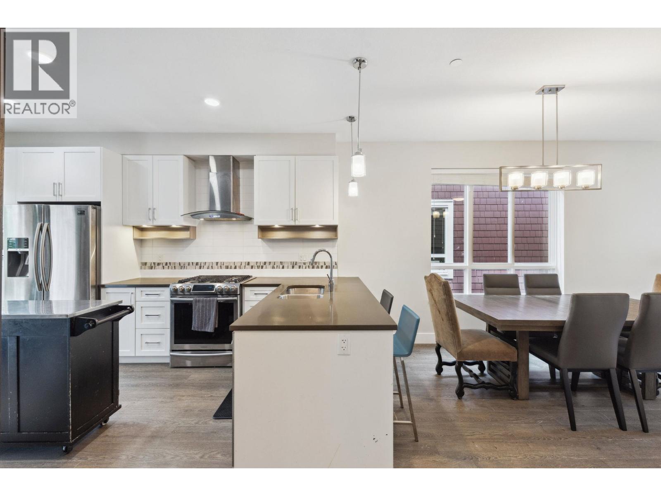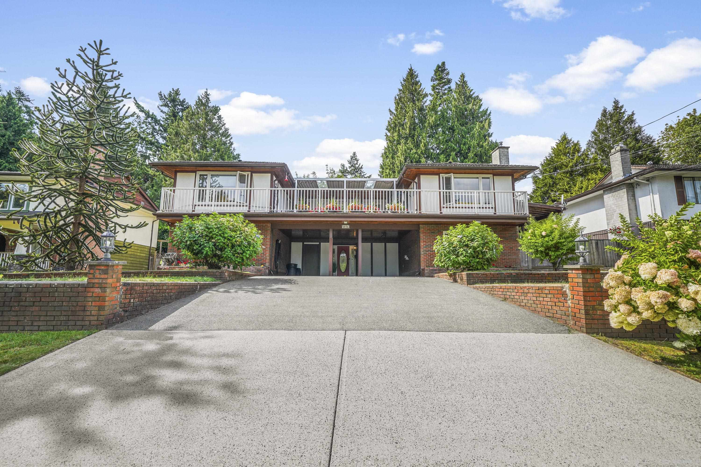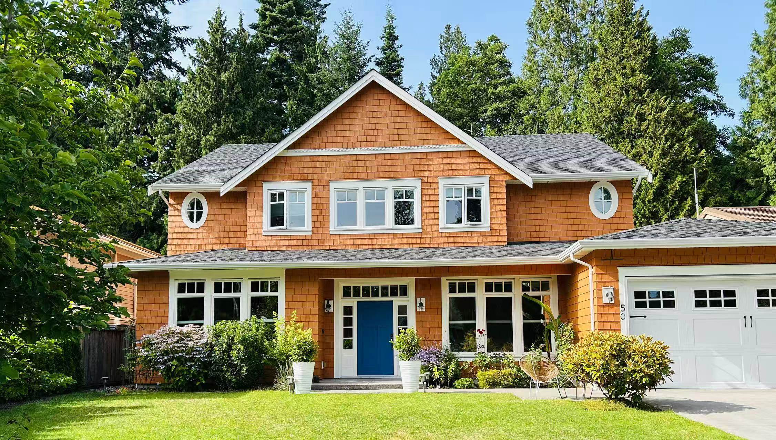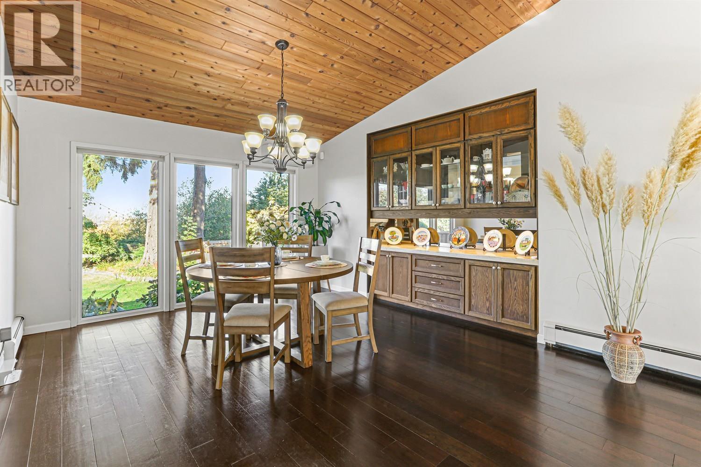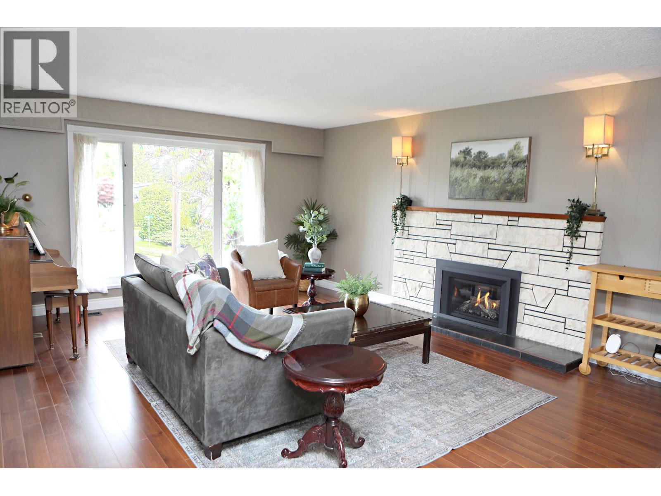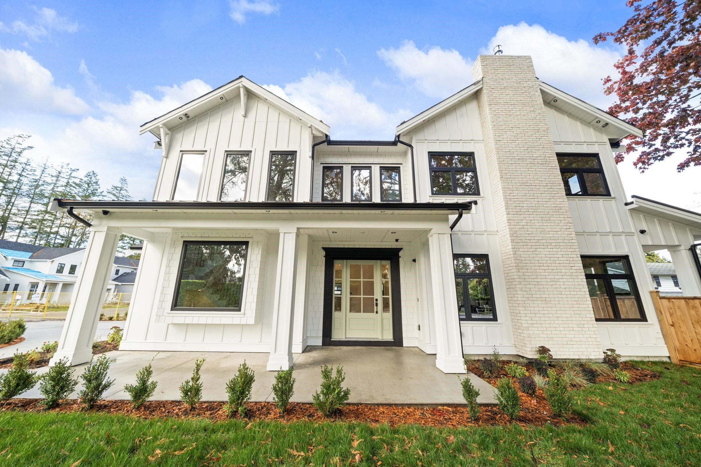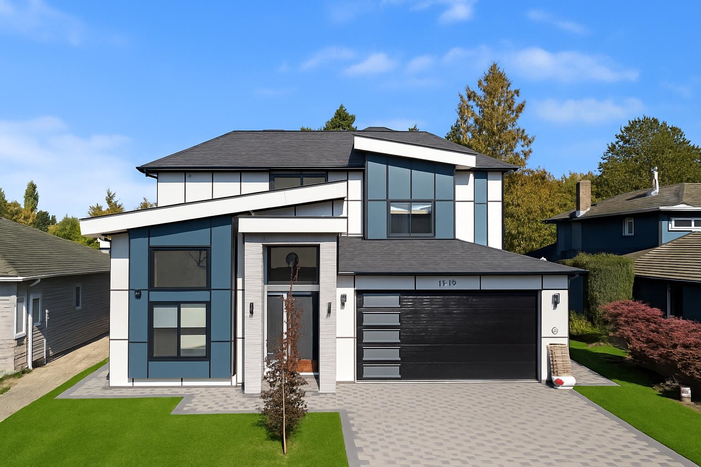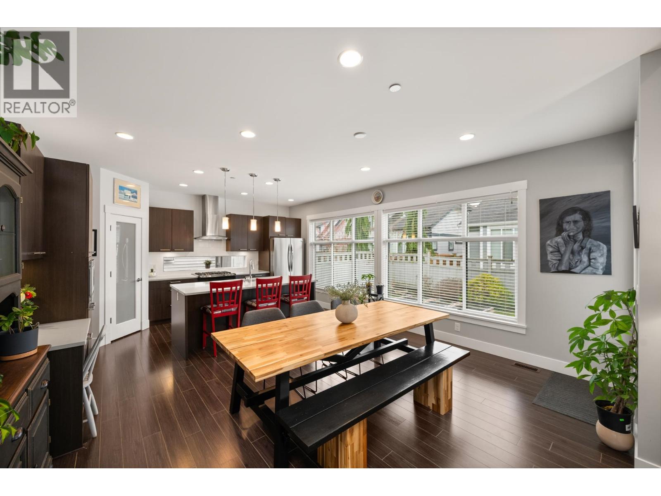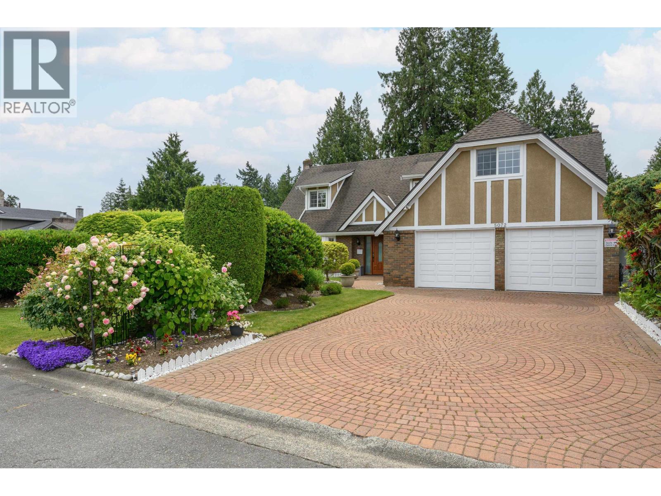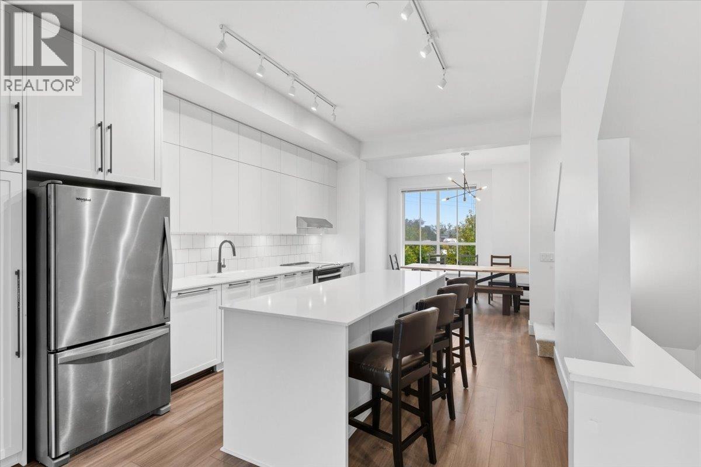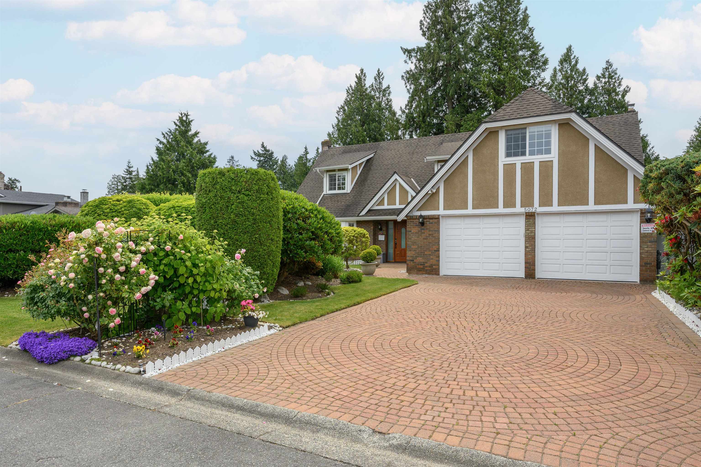- Houseful
- BC
- Tsawwassen
- Cliff Drive
- 5072 Willow Springs Avenue
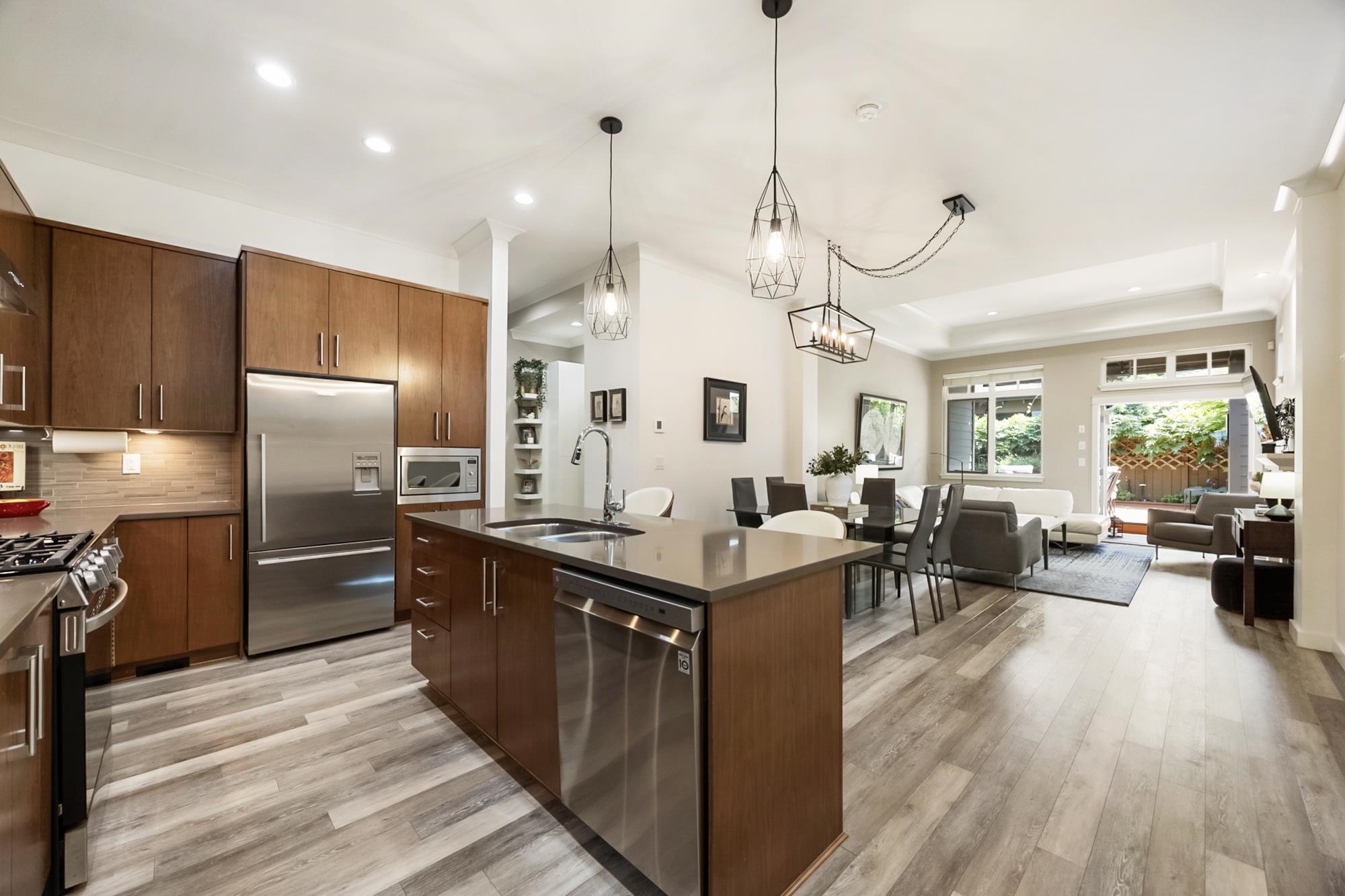
5072 Willow Springs Avenue
For Sale
15 Days
$1,640,000
4 beds
4 baths
2,058 Sqft
5072 Willow Springs Avenue
For Sale
15 Days
$1,640,000
4 beds
4 baths
2,058 Sqft
Highlights
Description
- Home value ($/Sqft)$797/Sqft
- Time on Houseful
- Property typeResidential
- Neighbourhood
- CommunityShopping Nearby
- Median school Score
- Year built2012
- Mortgage payment
This stunning 4-bedroom, 4-bathroom residence located in the tranquil Tsawwassen Springs, features a double car garage & a serene garden oasis - with lush greenery, lilacs & wisteria. The main floor offers 1,427 sq. ft. of living space with soaring 11' ceilings, an open-concept layout, and a spacious kitchen with SS appliances, stone countertops, & island seating. The luxurious primary suite boasts a spa-like ensuite with soaker tub, double vanity & walk-in shower, and a private second bedroom also includes its own ensuite. Upstairs, you'll find two additional large bedrooms and a shared bathroom. Whether hosting guests or enjoying a quiet moment with a book, the back deck—with its gas heater and awning—offers true resort-style living.
MLS®#R3055961 updated 1 week ago.
Houseful checked MLS® for data 1 week ago.
Home overview
Amenities / Utilities
- Heat source Radiant
- Sewer/ septic Public sewer, sanitary sewer
Exterior
- Construction materials
- Foundation
- Roof
- Fencing Fenced
- # parking spaces 4
- Parking desc
Interior
- # full baths 3
- # half baths 1
- # total bathrooms 4.0
- # of above grade bedrooms
- Appliances Washer/dryer, dishwasher, refrigerator, stove
Location
- Community Shopping nearby
- Area Bc
- Subdivision
- Water source Public
- Zoning description Cd360-
- Directions 2f905f54049025336ff1a5070cabd115
Lot/ Land Details
- Lot dimensions 3757.0
Overview
- Lot size (acres) 0.09
- Basement information None
- Building size 2058.0
- Mls® # R3055961
- Property sub type Single family residence
- Status Active
- Tax year 2024
Rooms Information
metric
- Bedroom 3.861m X 4.166m
Level: Above - Bedroom 5.283m X 4.089m
Level: Above - Dining room 3.531m X 4.039m
Level: Main - Kitchen 2.642m X 3.937m
Level: Main - Primary bedroom 4.064m X 4.115m
Level: Main - Laundry 2.007m X 2.413m
Level: Main - Foyer 2.464m X 2.057m
Level: Main - Bedroom 3.404m X 3.708m
Level: Main - Living room 4.394m X 4.089m
Level: Main
SOA_HOUSEKEEPING_ATTRS
- Listing type identifier Idx

Lock your rate with RBC pre-approval
Mortgage rate is for illustrative purposes only. Please check RBC.com/mortgages for the current mortgage rates
$-4,373
/ Month25 Years fixed, 20% down payment, % interest
$
$
$
%
$
%

Schedule a viewing
No obligation or purchase necessary, cancel at any time
Nearby Homes
Real estate & homes for sale nearby

